2123 Riverside Drive, League City, TX 77573
Local realty services provided by:Better Homes and Gardens Real Estate Gary Greene
2123 Riverside Drive,League City, TX 77573
$545,000
- 4 Beds
- 4 Baths
- 4,296 sq. ft.
- Single family
- Active
Upcoming open houses
- Sat, Oct 1101:00 pm - 03:00 pm
Listed by:ronald punneo
Office:rdp properties
MLS#:25253162
Source:HARMLS
Price summary
- Price:$545,000
- Price per sq. ft.:$126.86
- Monthly HOA dues:$138
About this home
Beautifully updated 4/5 bedroom home on a HUGE 16,141 square foot lot in the highly desirable GOLF COURSE COMMUNITY of South Shore Harbour. Recent 2025 upgrades include NEW ROOF, FRESH interior paint throughout, real wood stairs, NEW CARPET and wood-look tile flooring, ceiling fans, lighting, and a FULLY REMODLED PRIMARY BATHROOM. Flex room upstairs with pocket doors, large window & walk-in closet can be used as a STUDY or 5th Bedroom. Kitchen features granite countertops & updated cabinets from 2018. HVAC with TRANE system & ductwork replaced in 2018. DOUBLE PANE WINDOWS also added in 2018. Spacious backyard offers mature oak trees & plenty of room to relax or entertain. Located in a GATED community on a quiet CUL-DE-SAC with THREE CAR GARAGE. South Shore Harbour offers resort-style amenities including a country club, golf course, tennis courts, and multiple swimming pools. Easy access to top-rated schools, shopping, and dining. A must-see property with all the right updates.
Contact an agent
Home facts
- Year built:1989
- Listing ID #:25253162
- Updated:October 09, 2025 at 02:15 PM
Rooms and interior
- Bedrooms:4
- Total bathrooms:4
- Full bathrooms:3
- Half bathrooms:1
- Living area:4,296 sq. ft.
Heating and cooling
- Cooling:Central Air, Electric
- Heating:Central, Gas
Structure and exterior
- Roof:Composition
- Year built:1989
- Building area:4,296 sq. ft.
- Lot area:0.37 Acres
Schools
- High school:CLEAR CREEK HIGH SCHOOL
- Middle school:CLEAR CREEK INTERMEDIATE SCHOOL
- Elementary school:FERGUSON ELEMENTARY SCHOOL
Utilities
- Sewer:Public Sewer
Finances and disclosures
- Price:$545,000
- Price per sq. ft.:$126.86
- Tax amount:$8,841 (2024)
New listings near 2123 Riverside Drive
- Open Sat, 11am to 2pmNew
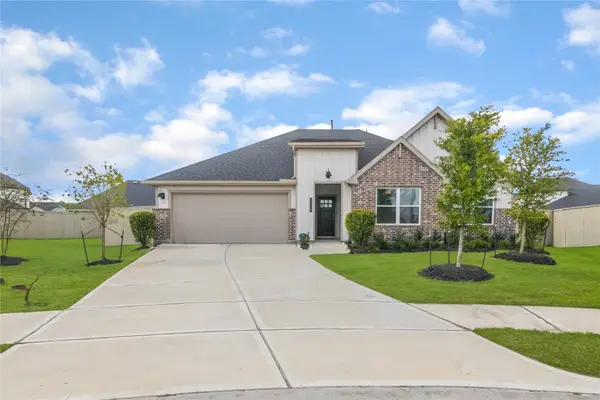 $479,900Active4 beds 2 baths2,336 sq. ft.
$479,900Active4 beds 2 baths2,336 sq. ft.3110 Orchard Landing Court, League City, TX 77573
MLS# 43498719Listed by: LPT REALTY, LLC - New
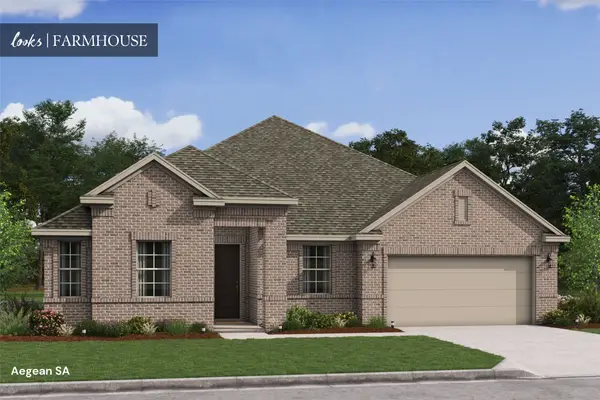 $509,023Active5 beds 3 baths2,581 sq. ft.
$509,023Active5 beds 3 baths2,581 sq. ft.903 Kingwood Drive, League City, TX 77573
MLS# 24828951Listed by: K. HOVNANIAN HOMES - Open Sat, 12 to 3pmNew
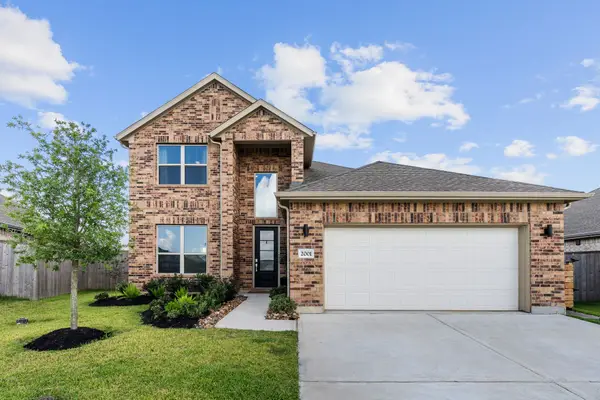 $434,000Active4 beds 3 baths2,312 sq. ft.
$434,000Active4 beds 3 baths2,312 sq. ft.2001 Penwern Alley Lane, League City, TX 77573
MLS# 31565294Listed by: REALM REAL ESTATE PROFESSIONALS - KATY - Open Sat, 2 to 4pmNew
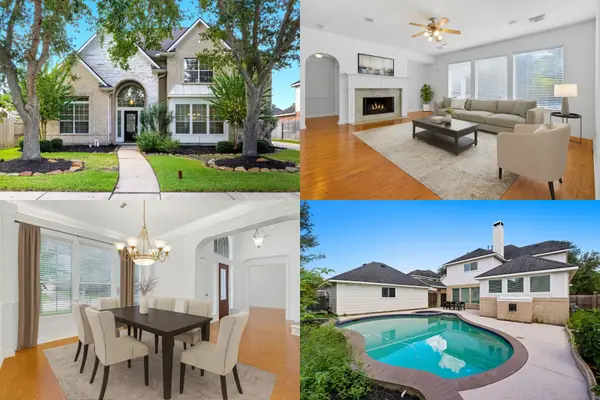 $525,000Active4 beds 4 baths3,343 sq. ft.
$525,000Active4 beds 4 baths3,343 sq. ft.6115 Berwick Lane, League City, TX 77573
MLS# 51922846Listed by: KELLER WILLIAMS REALTY METROPOLITAN - New
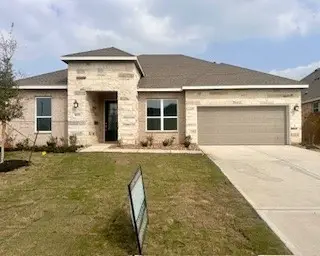 $447,990Active4 beds 3 baths2,614 sq. ft.
$447,990Active4 beds 3 baths2,614 sq. ft.4702 Blue Pearl Lane, League City, TX 77573
MLS# 37006965Listed by: LENNAR HOMES VILLAGE BUILDERS, LLC - New
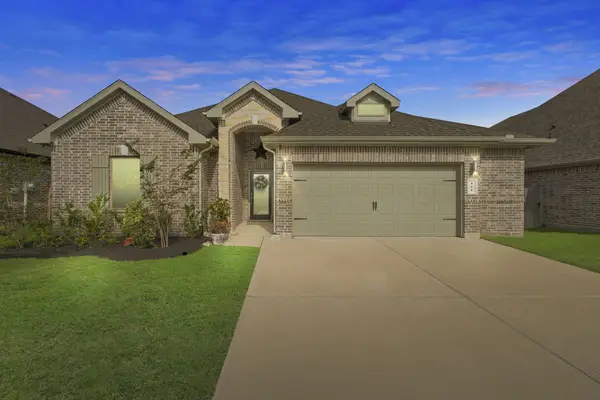 $399,000Active3 beds 2 baths2,045 sq. ft.
$399,000Active3 beds 2 baths2,045 sq. ft.811 Maplewood Drive, League City, TX 77573
MLS# 66141869Listed by: NEXTGEN REAL ESTATE PROPERTIES - Open Sat, 11am to 1pmNew
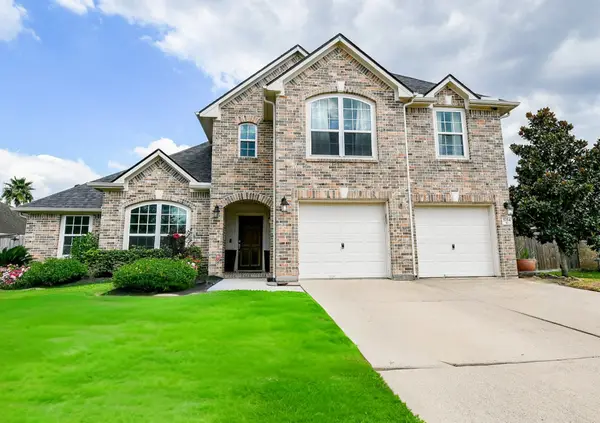 $450,000Active4 beds 3 baths2,710 sq. ft.
$450,000Active4 beds 3 baths2,710 sq. ft.5754 Lightstone Lane, League City, TX 77573
MLS# 54701022Listed by: LPT REALTY, LLC - Open Sat, 12 to 2pmNew
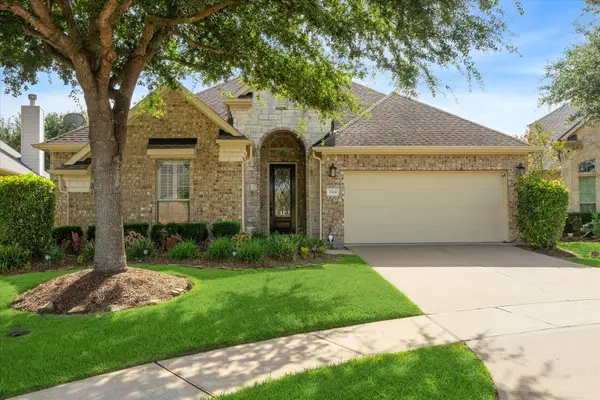 $469,000Active3 beds 3 baths2,384 sq. ft.
$469,000Active3 beds 3 baths2,384 sq. ft.2104 Haro Lane, League City, TX 77573
MLS# 13928847Listed by: NAN & COMPANY PROPERTIES - New
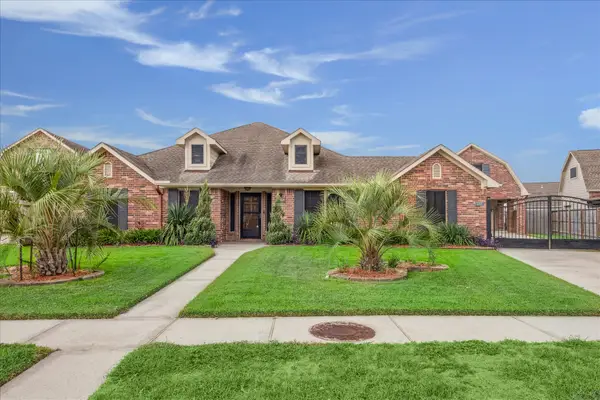 $650,000Active4 beds 4 baths3,088 sq. ft.
$650,000Active4 beds 4 baths3,088 sq. ft.2115 Sedona Drive, League City, TX 77573
MLS# 47982648Listed by: HOUSTON TOP REALTY - New
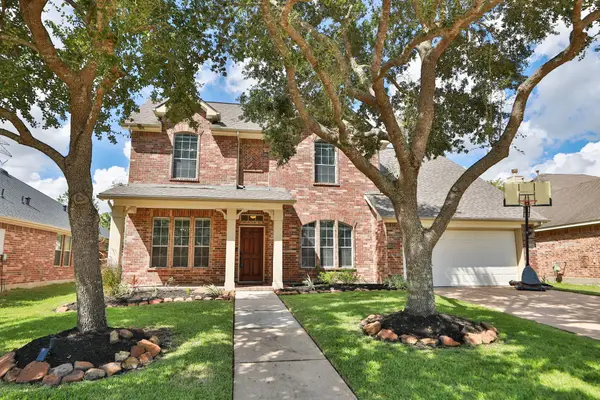 $445,000Active4 beds 4 baths2,971 sq. ft.
$445,000Active4 beds 4 baths2,971 sq. ft.1123 Morning Creek Lane, League City, TX 77573
MLS# 35253786Listed by: RE/MAX SIGNATURE
