1010 Barclay Dr, Leander, TX 78641
Local realty services provided by:Better Homes and Gardens Real Estate Winans
Listed by:chris watters
Office:watters international realty
MLS#:3437549
Source:ACTRIS
Price summary
- Price:$315,000
- Price per sq. ft.:$156.95
- Monthly HOA dues:$40
About this home
This stunning home delivers impressive curb appeal and features 3 bedrooms and 2.5 bathrooms across 2,007 square feet. You'll love the extended back deck and spacious yard—perfect for entertaining or simply enjoying the outdoors.
Inside, the open floor plan showcases beautiful vinyl plank flooring and a large living area complete with a cozy fireplace. The galley-style kitchen is both stylish and functional, flowing seamlessly into the dining area where elegant French doors lead to the inviting back deck.
Convenience is key with a half bath and laundry area located on the main level. Upstairs, you’ll find a versatile loft space and an expansive owner’s retreat featuring a full bath with dual vanities, a separate shower, a soaking tub, and a generous walk-in closet.
This vibrant neighborhood is ideal for walking and outdoor recreation, offering sidewalks, a community pool, and even an elementary school within the subdivision. Residents enjoy access to a fantastic community park that includes a skate park, baseball batting cages, baseball diamonds, a disc golf course, and scenic walking trails.
Location is everything—just a mile from the commuter train station that provides direct service to the new soccer stadium (with a stop right in front of the venue) and into Austin, ending at the convention center. With easy access to Highway 183 and a wide variety of shopping and dining options nearby, this home truly has it all!
Contact an agent
Home facts
- Year built:2003
- Listing ID #:3437549
- Updated:October 03, 2025 at 03:54 PM
Rooms and interior
- Bedrooms:3
- Total bathrooms:3
- Full bathrooms:2
- Half bathrooms:1
- Living area:2,007 sq. ft.
Heating and cooling
- Cooling:Central
- Heating:Central, Propane
Structure and exterior
- Roof:Composition, Shingle
- Year built:2003
- Building area:2,007 sq. ft.
Schools
- High school:Rouse
- Elementary school:Jim Plain
Utilities
- Water:Public
- Sewer:Public Sewer
Finances and disclosures
- Price:$315,000
- Price per sq. ft.:$156.95
- Tax amount:$7,936 (2025)
New listings near 1010 Barclay Dr
- Open Sat, 1 to 3pmNew
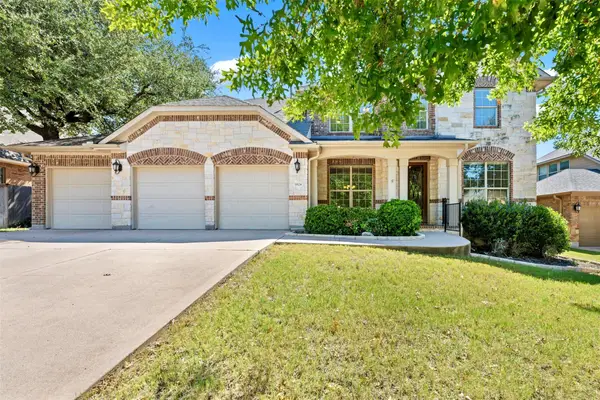 $699,900Active4 beds 4 baths3,072 sq. ft.
$699,900Active4 beds 4 baths3,072 sq. ft.1824 Wolf Dancer, Leander, TX 78641
MLS# 1936295Listed by: PURE REALTY - New
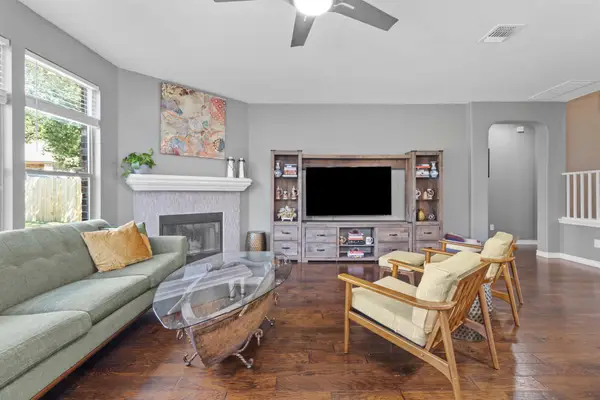 $430,000Active4 beds 3 baths2,670 sq. ft.
$430,000Active4 beds 3 baths2,670 sq. ft.1228 Yellow Iris Rd, Leander, TX 78641
MLS# 7532189Listed by: EXP REALTY, LLC - New
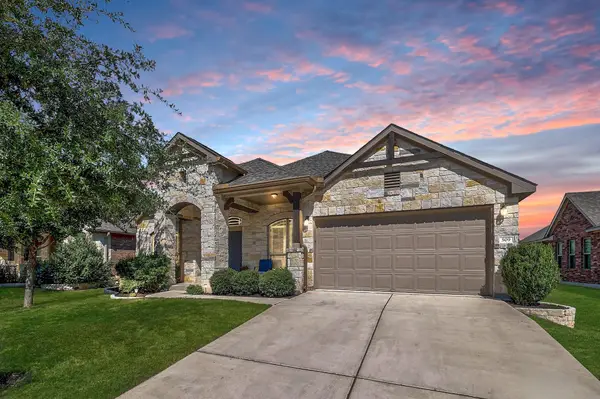 $450,000Active4 beds 3 baths2,684 sq. ft.
$450,000Active4 beds 3 baths2,684 sq. ft.509 Buttermilk Ln, Leander, TX 78641
MLS# 2836129Listed by: GOODRICH REALTY LLC - Open Sun, 2 to 4pmNew
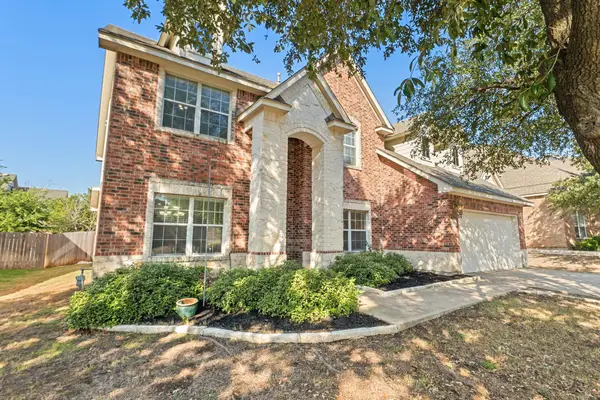 $539,000Active4 beds 3 baths3,032 sq. ft.
$539,000Active4 beds 3 baths3,032 sq. ft.2415 Elkhorn Ranch Rd, Leander, TX 78641
MLS# 9988832Listed by: REAL BROKER, LLC - New
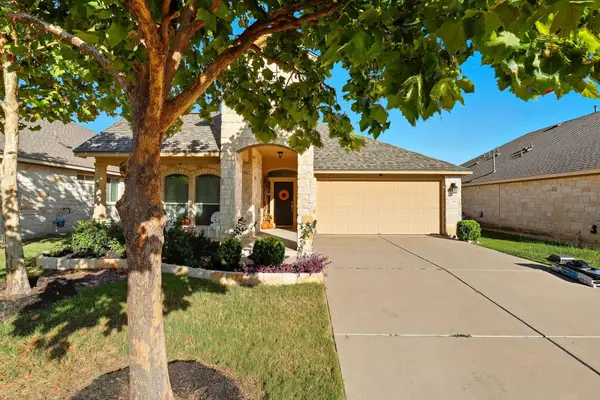 $389,900Active3 beds 2 baths1,877 sq. ft.
$389,900Active3 beds 2 baths1,877 sq. ft.636 Joppa Rd, Leander, TX 78641
MLS# 5750827Listed by: COLDWELL BANKER REALTY - Open Sun, 1 to 5pmNew
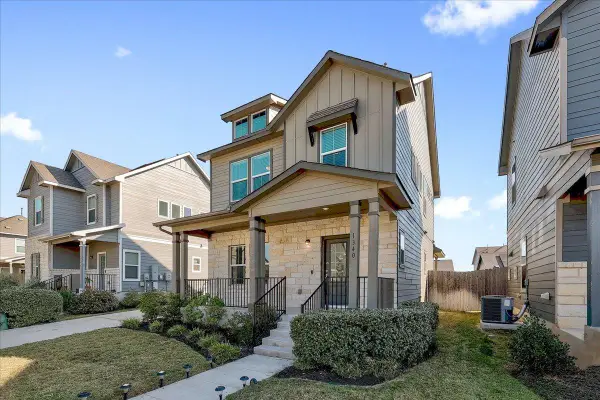 $349,000Active-- beds 3 baths1,692 sq. ft.
$349,000Active-- beds 3 baths1,692 sq. ft.1340 Linwood St, Leander, TX 78641
MLS# 3118638Listed by: SCOGGINS REALTY LLC - New
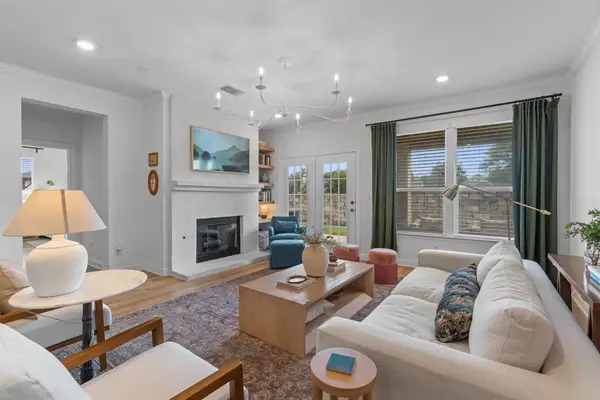 $415,000Active3 beds 2 baths2,040 sq. ft.
$415,000Active3 beds 2 baths2,040 sq. ft.1125 Arbor Acres Loop, Leander, TX 78641
MLS# 5630561Listed by: EXP REALTY LLC - New
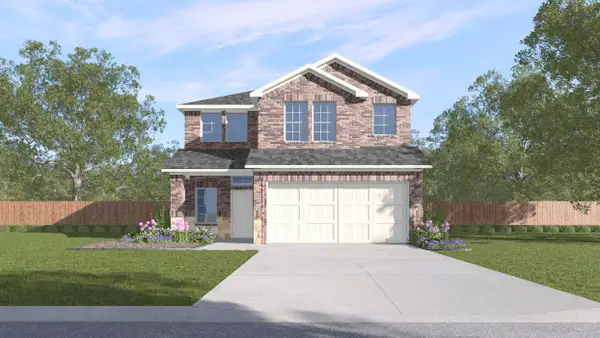 $309,490Active4 beds 3 baths2,404 sq. ft.
$309,490Active4 beds 3 baths2,404 sq. ft.1816 Teton River Drive, Blue Ridge, TX 75424
MLS# 21075927Listed by: DR HORTON, AMERICA'S BUILDER - New
 $302,990Active4 beds 3 baths2,133 sq. ft.
$302,990Active4 beds 3 baths2,133 sq. ft.1802 Teton River Drive, Blue Ridge, TX 75424
MLS# 21075929Listed by: DR HORTON, AMERICA'S BUILDER - New
 $1,284,770Active5 beds 6 baths5,213 sq. ft.
$1,284,770Active5 beds 6 baths5,213 sq. ft.2621 Novara Trl, Leander, TX 78641
MLS# 3581206Listed by: ALEXANDER PROPERTIES
