1016 Flanagan Dr, Leander, TX 78641
Local realty services provided by:Better Homes and Gardens Real Estate Winans
Listed by:steve orsborn
Office:berkshire hathaway tx realty
MLS#:3962571
Source:ACTRIS
Price summary
- Price:$425,000
- Price per sq. ft.:$248.83
- Monthly HOA dues:$35
About this home
PRICE JUST REDUCED Custom Made 3/2/2 Home with office has had a major remodeling completed. However leaving the rest to the new owner to complete as they like, so the finishing touches are theirs. The hard and complex work has been done, including all the following new items installed, Roof, HVAC, Plumbing & NEW GARBAGE DISPOSAL, Doors, Carpet in bedrooms, Waterproof laminate & tile floors throughout the rest of this home, New wood trim and base boards, ATTIC & PIPE INSULATION, Open floor plan, Kitchen has extended Cabinets to the 9’ ceilings, tile back splash, Walk in Pantry/Laundry Room. Master Bath has Separate Tub & Shower, New Dual Sinks with larger/taller cabinets. Master Bedroom boasts a beautiful view of the backyard, large Walk in Closet ready for your storage system of choice! Plus a Raised 9’ Ceiling. Ceiling fans in every room! Enjoy the Large Covered Front porch in the morning or Extended back porch! Nice landscaping throughout, Indoor utility room, & MORE! Neighborhood Pool, Park, trails Restrictions: Transferable Warranties on most new items. TRULY A MUST SEE! As is offers welcome.
Contact an agent
Home facts
- Year built:2007
- Listing ID #:3962571
- Updated:October 03, 2025 at 03:40 PM
Rooms and interior
- Bedrooms:3
- Total bathrooms:2
- Full bathrooms:2
- Living area:1,708 sq. ft.
Heating and cooling
- Cooling:Central, Electric
- Heating:Central, Electric
Structure and exterior
- Roof:Asphalt, Composition
- Year built:2007
- Building area:1,708 sq. ft.
Schools
- High school:Rouse
- Elementary school:Jim Plain
Utilities
- Water:Public
- Sewer:Public Sewer
Finances and disclosures
- Price:$425,000
- Price per sq. ft.:$248.83
- Tax amount:$6,538 (2024)
New listings near 1016 Flanagan Dr
- Open Sat, 1 to 3pmNew
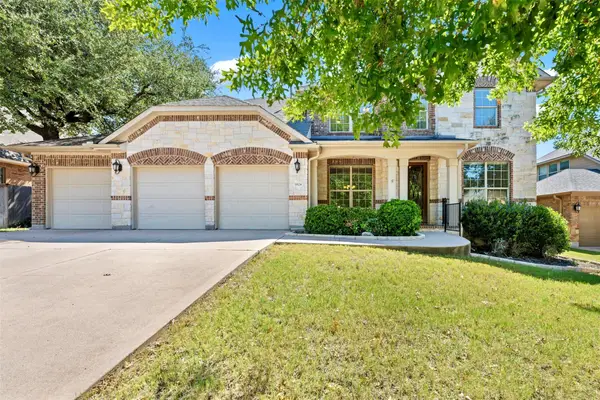 $699,900Active4 beds 4 baths3,072 sq. ft.
$699,900Active4 beds 4 baths3,072 sq. ft.1824 Wolf Dancer, Leander, TX 78641
MLS# 1936295Listed by: PURE REALTY - New
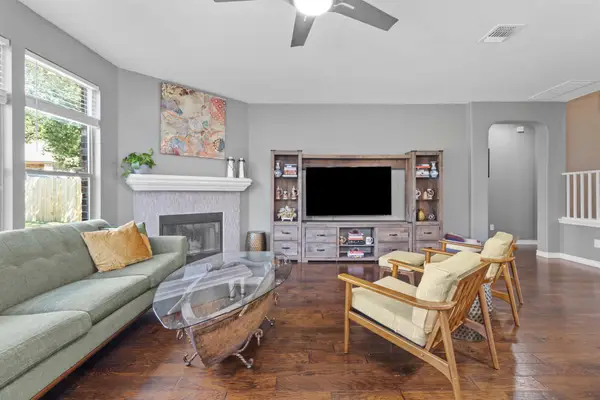 $430,000Active4 beds 3 baths2,670 sq. ft.
$430,000Active4 beds 3 baths2,670 sq. ft.1228 Yellow Iris Rd, Leander, TX 78641
MLS# 7532189Listed by: EXP REALTY, LLC - New
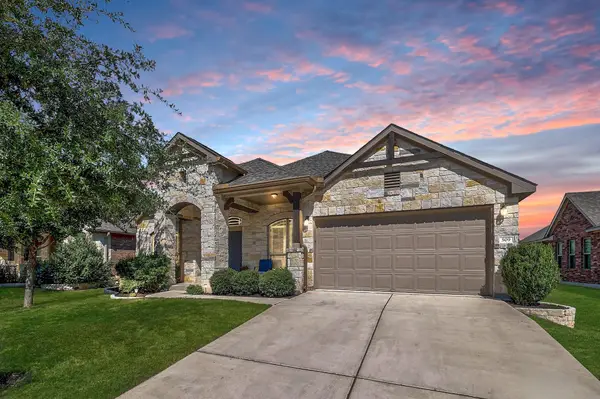 $450,000Active4 beds 3 baths2,684 sq. ft.
$450,000Active4 beds 3 baths2,684 sq. ft.509 Buttermilk Ln, Leander, TX 78641
MLS# 2836129Listed by: GOODRICH REALTY LLC - Open Sun, 2 to 4pmNew
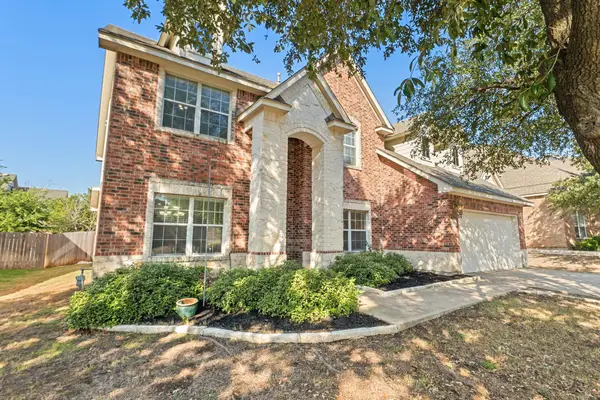 $539,000Active4 beds 3 baths3,032 sq. ft.
$539,000Active4 beds 3 baths3,032 sq. ft.2415 Elkhorn Ranch Rd, Leander, TX 78641
MLS# 9988832Listed by: REAL BROKER, LLC - New
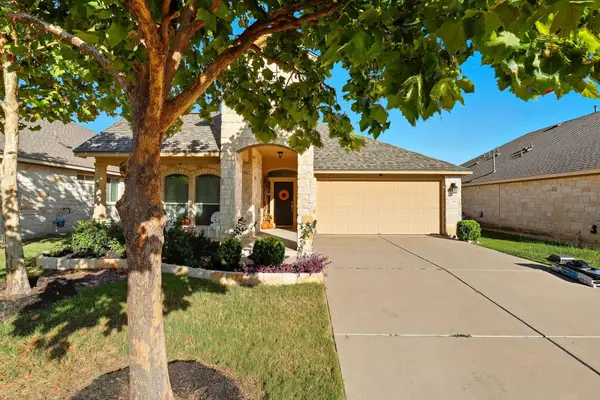 $389,900Active3 beds 2 baths1,877 sq. ft.
$389,900Active3 beds 2 baths1,877 sq. ft.636 Joppa Rd, Leander, TX 78641
MLS# 5750827Listed by: COLDWELL BANKER REALTY - Open Sun, 1 to 5pmNew
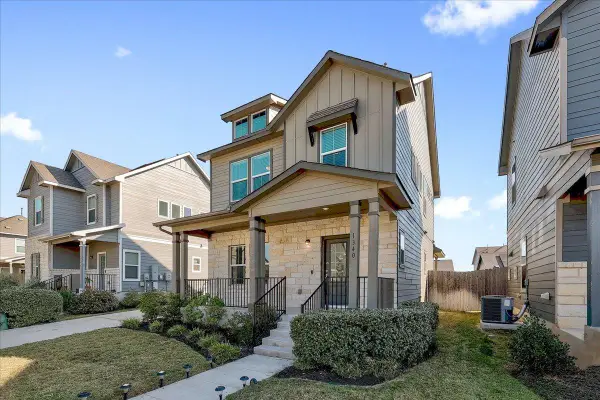 $349,000Active-- beds 3 baths1,692 sq. ft.
$349,000Active-- beds 3 baths1,692 sq. ft.1340 Linwood St, Leander, TX 78641
MLS# 3118638Listed by: SCOGGINS REALTY LLC - New
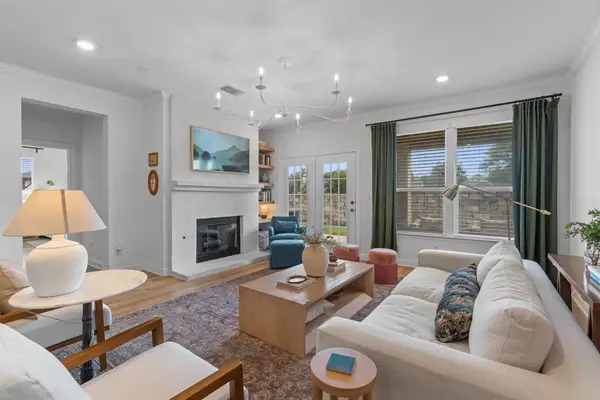 $415,000Active3 beds 2 baths2,040 sq. ft.
$415,000Active3 beds 2 baths2,040 sq. ft.1125 Arbor Acres Loop, Leander, TX 78641
MLS# 5630561Listed by: EXP REALTY LLC - New
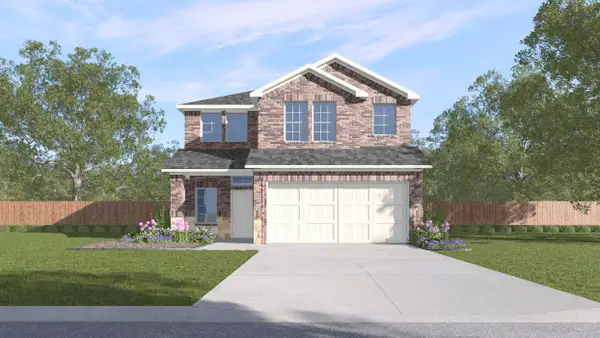 $309,490Active4 beds 3 baths2,404 sq. ft.
$309,490Active4 beds 3 baths2,404 sq. ft.1816 Teton River Drive, Blue Ridge, TX 75424
MLS# 21075927Listed by: DR HORTON, AMERICA'S BUILDER - New
 $302,990Active4 beds 3 baths2,133 sq. ft.
$302,990Active4 beds 3 baths2,133 sq. ft.1802 Teton River Drive, Blue Ridge, TX 75424
MLS# 21075929Listed by: DR HORTON, AMERICA'S BUILDER - New
 $1,284,770Active5 beds 6 baths5,213 sq. ft.
$1,284,770Active5 beds 6 baths5,213 sq. ft.2621 Novara Trl, Leander, TX 78641
MLS# 3581206Listed by: ALEXANDER PROPERTIES
