1020 Birchbrooke Dr, Leander, TX 78641
Local realty services provided by:Better Homes and Gardens Real Estate Hometown
Listed by:adelina rotar
Office:keller williams realty
MLS#:4608196
Source:ACTRIS
1020 Birchbrooke Dr,Leander, TX 78641
$585,000
- 4 Beds
- 3 Baths
- 2,762 sq. ft.
- Single family
- Active
Price summary
- Price:$585,000
- Price per sq. ft.:$211.8
- Monthly HOA dues:$50
About this home
Special Financing Options Available - Please Inquire! Beautiful 4-Bedroom Perry Home on Corner Lot with Premium Amenities
Discover this stunning two-story Perry Home featuring 4 spacious bedrooms, 3 full bathrooms, an open-concept kitchen with quartz countertops, built-in stainless steel appliances, and a large walk-in pantry. The home boasts floor-to-ceiling triple-pane windows that flood the interior with natural northern light, complemented by high ceilings and a modern, airy layout.
Enjoy multiple living spaces including 2 living areas, a formal dining area, and a dedicated office—perfect for working from home. The laundry room, 2-car garage, and advanced security system add convenience and peace of mind.
Step outside to a spacious backyard enclosed by wrought iron fencing, complete with a covered patio—ideal for entertaining or relaxing.
Located on a corner lot, this home also provides easy access to exceptional community amenities including a pool, gym, nature trails, conference center, and more.
This home blends comfort, style, and functionality in a prime location. A must-see!
Contact an agent
Home facts
- Year built:2021
- Listing ID #:4608196
- Updated:October 03, 2025 at 03:40 PM
Rooms and interior
- Bedrooms:4
- Total bathrooms:3
- Full bathrooms:3
- Living area:2,762 sq. ft.
Heating and cooling
- Cooling:Central
- Heating:Central
Structure and exterior
- Roof:Composition, Shingle
- Year built:2021
- Building area:2,762 sq. ft.
Schools
- High school:Glenn
- Elementary school:Hisle
Utilities
- Water:Public
- Sewer:Public Sewer
Finances and disclosures
- Price:$585,000
- Price per sq. ft.:$211.8
- Tax amount:$11,123 (2025)
New listings near 1020 Birchbrooke Dr
- Open Sat, 1 to 3pmNew
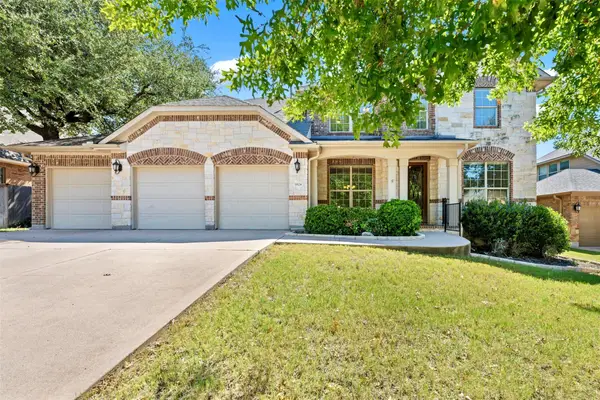 $699,900Active4 beds 4 baths3,072 sq. ft.
$699,900Active4 beds 4 baths3,072 sq. ft.1824 Wolf Dancer, Leander, TX 78641
MLS# 1936295Listed by: PURE REALTY - New
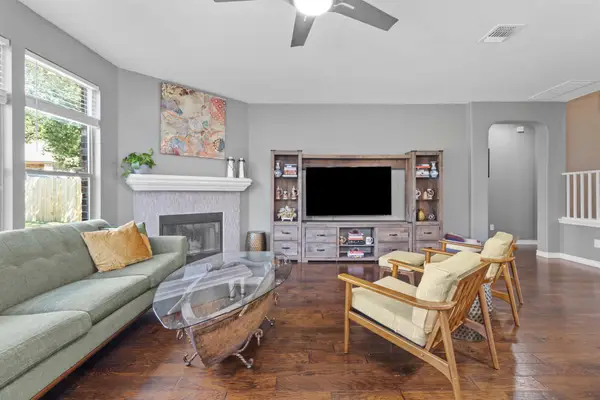 $430,000Active4 beds 3 baths2,670 sq. ft.
$430,000Active4 beds 3 baths2,670 sq. ft.1228 Yellow Iris Rd, Leander, TX 78641
MLS# 7532189Listed by: EXP REALTY, LLC - New
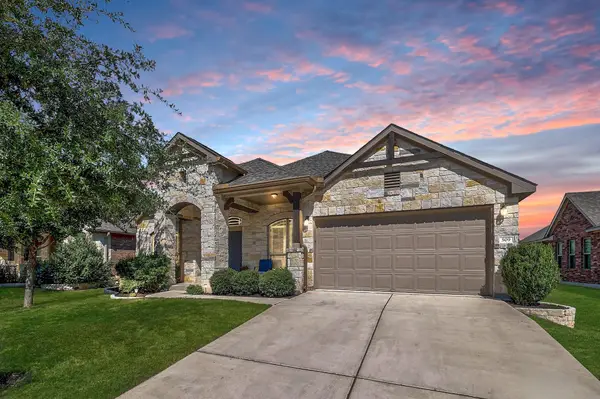 $450,000Active4 beds 3 baths2,684 sq. ft.
$450,000Active4 beds 3 baths2,684 sq. ft.509 Buttermilk Ln, Leander, TX 78641
MLS# 2836129Listed by: GOODRICH REALTY LLC - Open Sun, 2 to 4pmNew
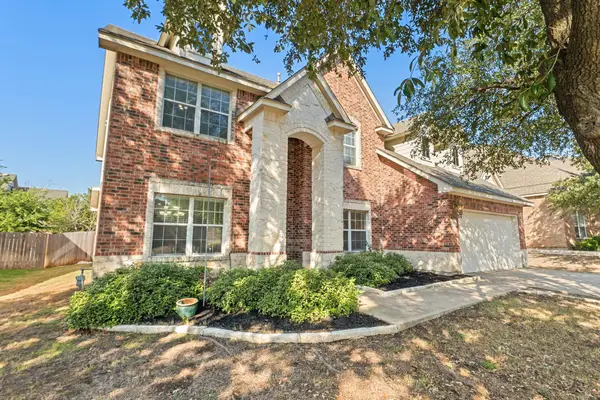 $539,000Active4 beds 3 baths3,032 sq. ft.
$539,000Active4 beds 3 baths3,032 sq. ft.2415 Elkhorn Ranch Rd, Leander, TX 78641
MLS# 9988832Listed by: REAL BROKER, LLC - New
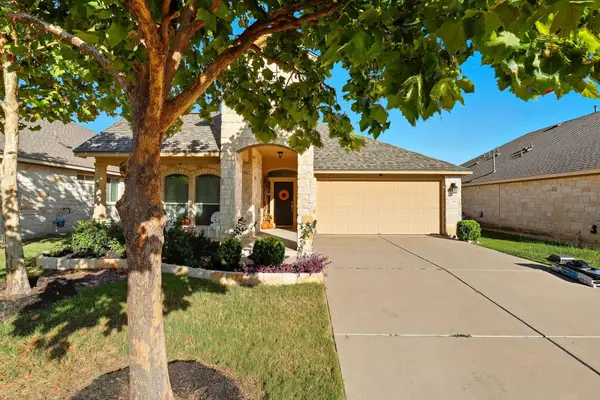 $389,900Active3 beds 2 baths1,877 sq. ft.
$389,900Active3 beds 2 baths1,877 sq. ft.636 Joppa Rd, Leander, TX 78641
MLS# 5750827Listed by: COLDWELL BANKER REALTY - Open Sun, 1 to 5pmNew
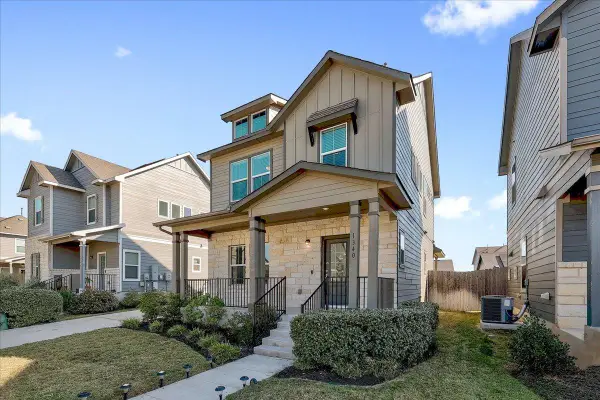 $349,000Active-- beds 3 baths1,692 sq. ft.
$349,000Active-- beds 3 baths1,692 sq. ft.1340 Linwood St, Leander, TX 78641
MLS# 3118638Listed by: SCOGGINS REALTY LLC - New
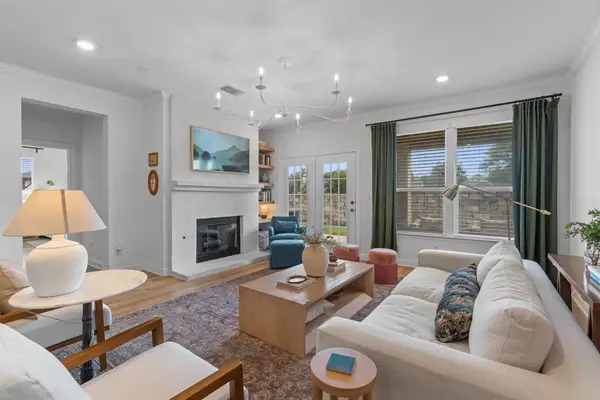 $415,000Active3 beds 2 baths2,040 sq. ft.
$415,000Active3 beds 2 baths2,040 sq. ft.1125 Arbor Acres Loop, Leander, TX 78641
MLS# 5630561Listed by: EXP REALTY LLC - New
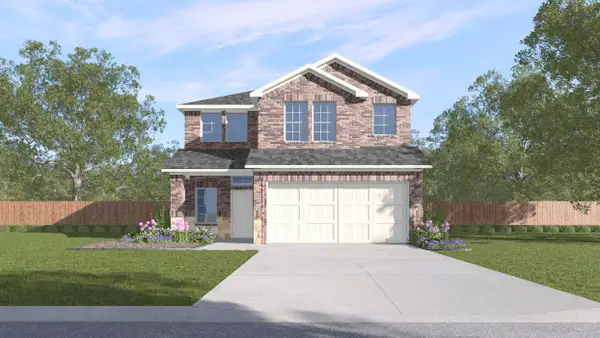 $309,490Active4 beds 3 baths2,404 sq. ft.
$309,490Active4 beds 3 baths2,404 sq. ft.1816 Teton River Drive, Blue Ridge, TX 75424
MLS# 21075927Listed by: DR HORTON, AMERICA'S BUILDER - New
 $302,990Active4 beds 3 baths2,133 sq. ft.
$302,990Active4 beds 3 baths2,133 sq. ft.1802 Teton River Drive, Blue Ridge, TX 75424
MLS# 21075929Listed by: DR HORTON, AMERICA'S BUILDER - New
 $1,284,770Active5 beds 6 baths5,213 sq. ft.
$1,284,770Active5 beds 6 baths5,213 sq. ft.2621 Novara Trl, Leander, TX 78641
MLS# 3581206Listed by: ALEXANDER PROPERTIES
