1113 Burgess Dr, Leander, TX 78641
Local realty services provided by:Better Homes and Gardens Real Estate Hometown
Listed by:adrienne hughes
Office:hughes & company real estate
MLS#:5554309
Source:ACTRIS
1113 Burgess Dr,Leander, TX 78641
$319,900
- 3 Beds
- 2 Baths
- 1,368 sq. ft.
- Single family
- Active
Price summary
- Price:$319,900
- Price per sq. ft.:$233.85
- Monthly HOA dues:$40
About this home
Step into comfort and style in this meticulously maintained home, where thoughtful upgrades and modern features shine throughout. Enjoy seamless indoor-outdoor living with upgraded patio doors that open to a beautifully landscaped yard, complete with enhanced trees and curated greenery that offer both beauty and privacy. Inside, the kitchen has been refreshed with painted cabinets and features a recent gas range, microwave, and dishwasher—making it as functional as it is attractive. Updated lighting fixtures and solar screens throughout the home create a bright, energy-efficient environment, while the upgraded thermostat ensures year-round comfort. Additional highlights include a new roof installed in 2021, offering peace of mind for years to come. Whether you're entertaining or simply relaxing at home, this property combines practical updates with charming details in every room. Don't miss the opportunity to own this move-in-ready gem!
Contact an agent
Home facts
- Year built:2006
- Listing ID #:5554309
- Updated:October 03, 2025 at 03:54 PM
Rooms and interior
- Bedrooms:3
- Total bathrooms:2
- Full bathrooms:2
- Living area:1,368 sq. ft.
Heating and cooling
- Cooling:Central
- Heating:Central
Structure and exterior
- Roof:Composition
- Year built:2006
- Building area:1,368 sq. ft.
Schools
- High school:Rouse
- Elementary school:Jim Plain
Utilities
- Water:Public
- Sewer:Public Sewer
Finances and disclosures
- Price:$319,900
- Price per sq. ft.:$233.85
- Tax amount:$6,203 (2025)
New listings near 1113 Burgess Dr
- Open Sat, 1 to 3pmNew
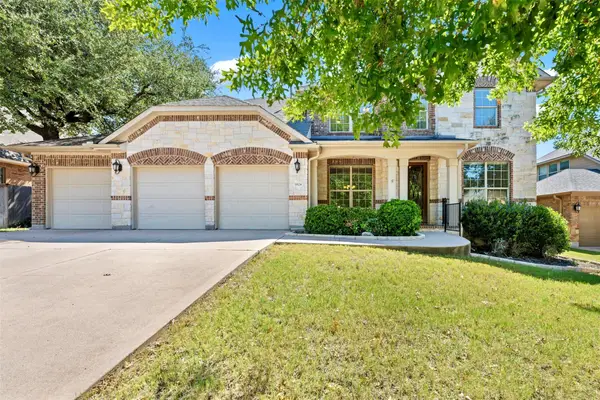 $699,900Active4 beds 4 baths3,072 sq. ft.
$699,900Active4 beds 4 baths3,072 sq. ft.1824 Wolf Dancer, Leander, TX 78641
MLS# 1936295Listed by: PURE REALTY - New
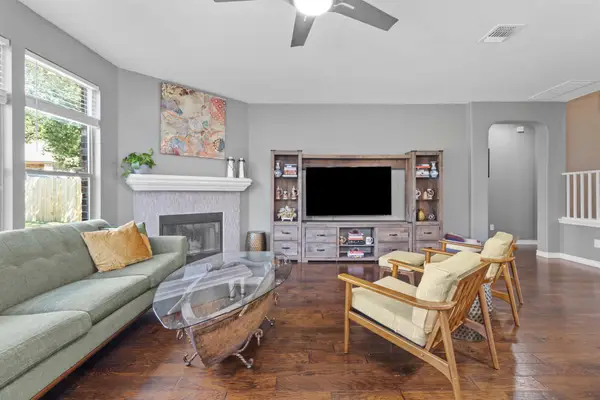 $430,000Active4 beds 3 baths2,670 sq. ft.
$430,000Active4 beds 3 baths2,670 sq. ft.1228 Yellow Iris Rd, Leander, TX 78641
MLS# 7532189Listed by: EXP REALTY, LLC - New
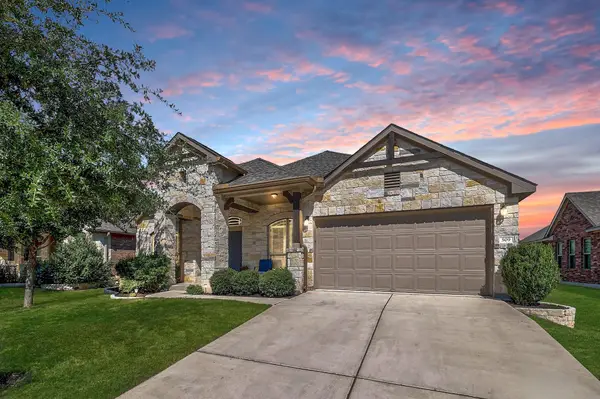 $450,000Active4 beds 3 baths2,684 sq. ft.
$450,000Active4 beds 3 baths2,684 sq. ft.509 Buttermilk Ln, Leander, TX 78641
MLS# 2836129Listed by: GOODRICH REALTY LLC - Open Sun, 2 to 4pmNew
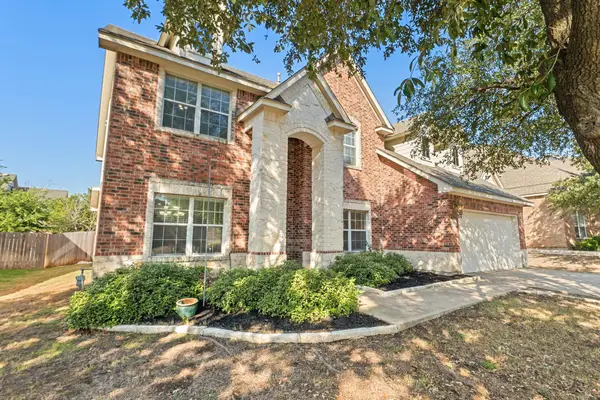 $539,000Active4 beds 3 baths3,032 sq. ft.
$539,000Active4 beds 3 baths3,032 sq. ft.2415 Elkhorn Ranch Rd, Leander, TX 78641
MLS# 9988832Listed by: REAL BROKER, LLC - New
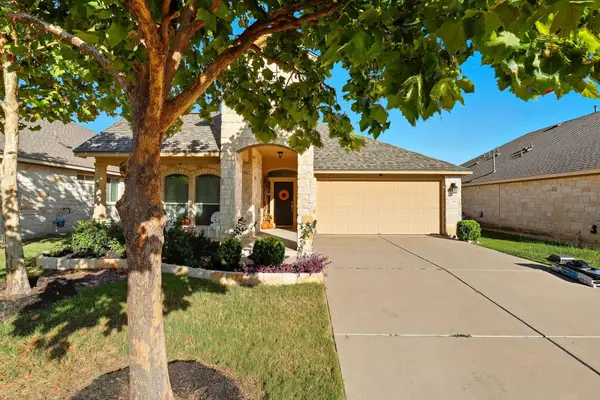 $389,900Active3 beds 2 baths1,877 sq. ft.
$389,900Active3 beds 2 baths1,877 sq. ft.636 Joppa Rd, Leander, TX 78641
MLS# 5750827Listed by: COLDWELL BANKER REALTY - Open Sun, 1 to 5pmNew
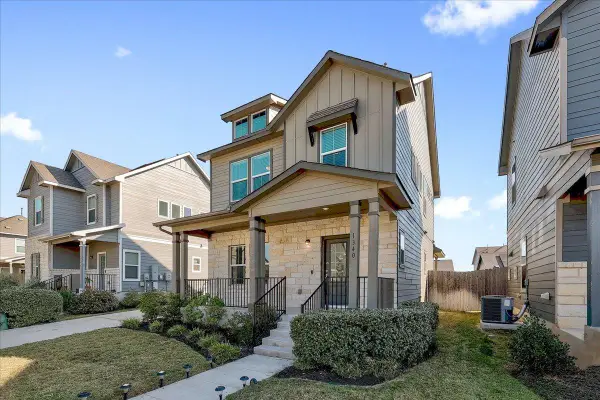 $349,000Active-- beds 3 baths1,692 sq. ft.
$349,000Active-- beds 3 baths1,692 sq. ft.1340 Linwood St, Leander, TX 78641
MLS# 3118638Listed by: SCOGGINS REALTY LLC - New
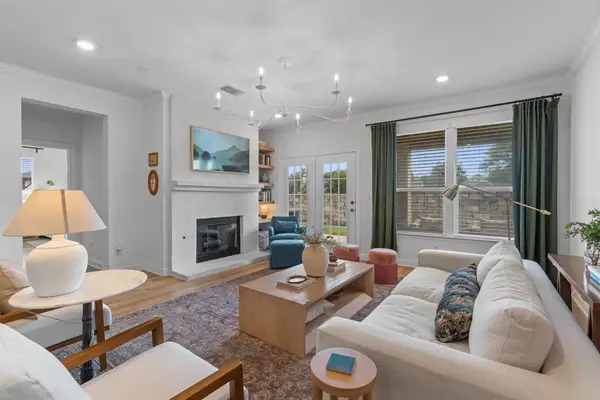 $415,000Active3 beds 2 baths2,040 sq. ft.
$415,000Active3 beds 2 baths2,040 sq. ft.1125 Arbor Acres Loop, Leander, TX 78641
MLS# 5630561Listed by: EXP REALTY LLC - New
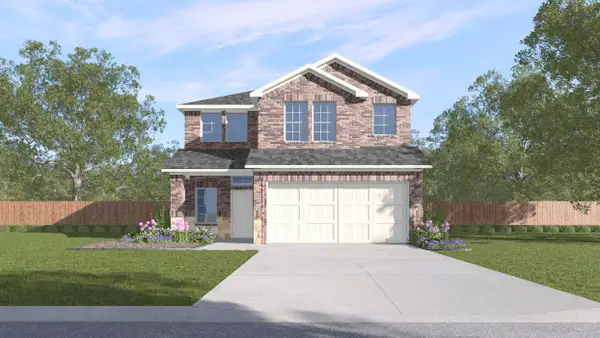 $309,490Active4 beds 3 baths2,404 sq. ft.
$309,490Active4 beds 3 baths2,404 sq. ft.1816 Teton River Drive, Blue Ridge, TX 75424
MLS# 21075927Listed by: DR HORTON, AMERICA'S BUILDER - New
 $302,990Active4 beds 3 baths2,133 sq. ft.
$302,990Active4 beds 3 baths2,133 sq. ft.1802 Teton River Drive, Blue Ridge, TX 75424
MLS# 21075929Listed by: DR HORTON, AMERICA'S BUILDER - New
 $1,284,770Active5 beds 6 baths5,213 sq. ft.
$1,284,770Active5 beds 6 baths5,213 sq. ft.2621 Novara Trl, Leander, TX 78641
MLS# 3581206Listed by: ALEXANDER PROPERTIES
