1119 Burgess Dr, Leander, TX 78641
Local realty services provided by:Better Homes and Gardens Real Estate Hometown
Listed by:matt bushong
Office:exp realty, llc.
MLS#:1773593
Source:ACTRIS
1119 Burgess Dr,Leander, TX 78641
$339,000
- 4 Beds
- 2 Baths
- 1,701 sq. ft.
- Single family
- Active
Price summary
- Price:$339,000
- Price per sq. ft.:$199.29
- Monthly HOA dues:$40
About this home
Welcome to 1119 Burgess Drive — a beautifully maintained 4-bedroom, 2-bath single-family home nestled in the highly desirable Benbrook Ranch community. Boasting 1,701 sq. ft. of comfortable living space, this 2006-built residence offers a spacious and functional layout perfect for families or anyone seeking room to grow.
This move-in-ready home features a bright and open floor plan, ideal for both everyday living and entertaining. Enjoy the convenience of being just minutes from the 183A Toll Road, with an H-E-B Plus, popular restaurants, and everyday essentials only a 3-minute drive away.
Located in a prime neighborhood known for its friendly atmosphere and accessibility, this home combines comfort, location, and value. Don’t miss your chance to make 1119 Burgess Drive your new home — schedule your showing today!
**FULL HOME WATER SOFTENER SYSTEM and ELECTRIC CAR CHARGER IN GARAGE**
The roof and HVAC were replaced in 2020.
Contact an agent
Home facts
- Year built:2006
- Listing ID #:1773593
- Updated:October 03, 2025 at 03:40 PM
Rooms and interior
- Bedrooms:4
- Total bathrooms:2
- Full bathrooms:2
- Living area:1,701 sq. ft.
Heating and cooling
- Cooling:Central
- Heating:Central, Propane
Structure and exterior
- Roof:Composition, Shingle
- Year built:2006
- Building area:1,701 sq. ft.
Schools
- High school:Glenn
- Elementary school:Jim Plain
Utilities
- Sewer:Public Sewer
Finances and disclosures
- Price:$339,000
- Price per sq. ft.:$199.29
- Tax amount:$5,679 (2022)
New listings near 1119 Burgess Dr
- Open Sat, 1 to 3pmNew
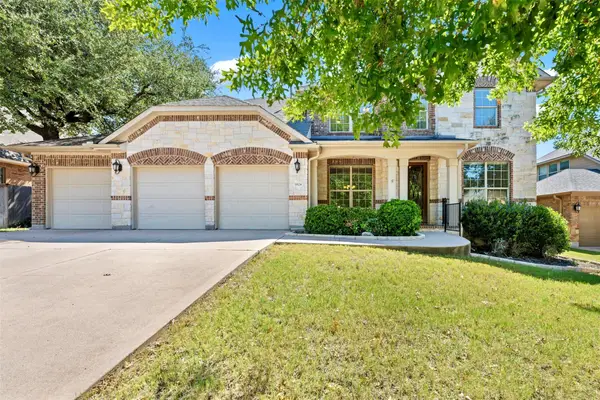 $699,900Active4 beds 4 baths3,072 sq. ft.
$699,900Active4 beds 4 baths3,072 sq. ft.1824 Wolf Dancer, Leander, TX 78641
MLS# 1936295Listed by: PURE REALTY - New
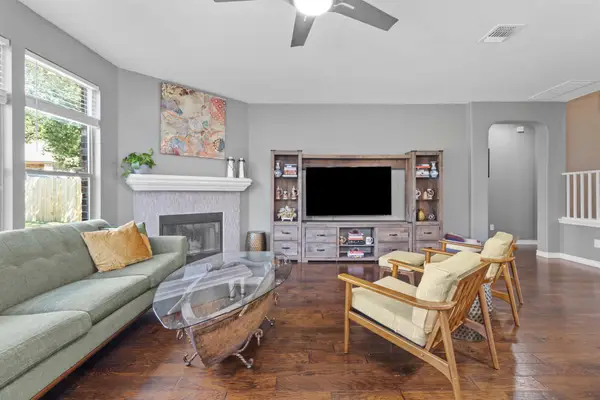 $430,000Active4 beds 3 baths2,670 sq. ft.
$430,000Active4 beds 3 baths2,670 sq. ft.1228 Yellow Iris Rd, Leander, TX 78641
MLS# 7532189Listed by: EXP REALTY, LLC - New
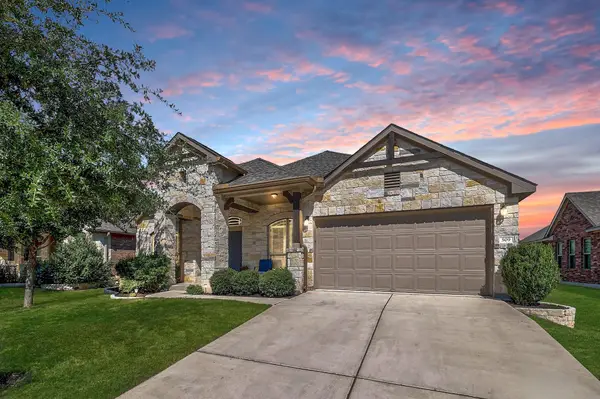 $450,000Active4 beds 3 baths2,684 sq. ft.
$450,000Active4 beds 3 baths2,684 sq. ft.509 Buttermilk Ln, Leander, TX 78641
MLS# 2836129Listed by: GOODRICH REALTY LLC - Open Sun, 2 to 4pmNew
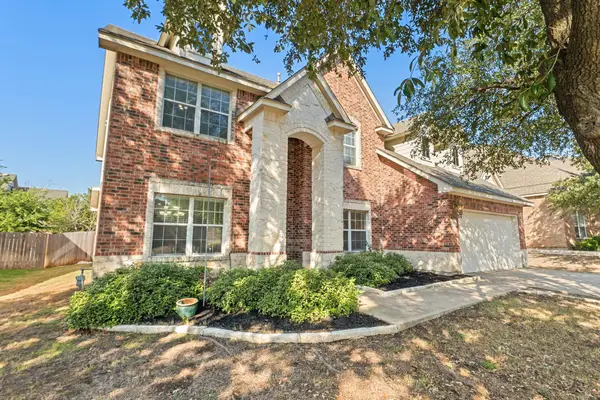 $539,000Active4 beds 3 baths3,032 sq. ft.
$539,000Active4 beds 3 baths3,032 sq. ft.2415 Elkhorn Ranch Rd, Leander, TX 78641
MLS# 9988832Listed by: REAL BROKER, LLC - New
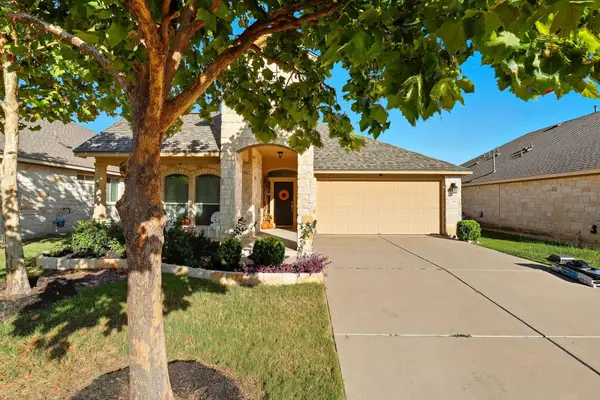 $389,900Active3 beds 2 baths1,877 sq. ft.
$389,900Active3 beds 2 baths1,877 sq. ft.636 Joppa Rd, Leander, TX 78641
MLS# 5750827Listed by: COLDWELL BANKER REALTY - Open Sun, 1 to 5pmNew
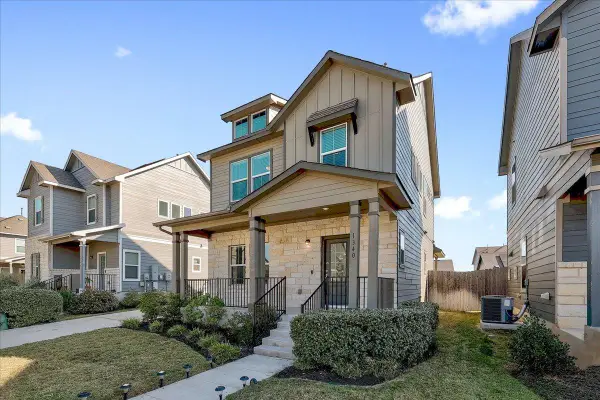 $349,000Active-- beds 3 baths1,692 sq. ft.
$349,000Active-- beds 3 baths1,692 sq. ft.1340 Linwood St, Leander, TX 78641
MLS# 3118638Listed by: SCOGGINS REALTY LLC - New
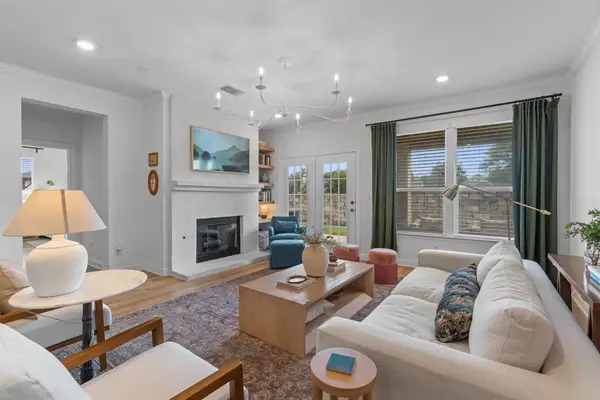 $415,000Active3 beds 2 baths2,040 sq. ft.
$415,000Active3 beds 2 baths2,040 sq. ft.1125 Arbor Acres Loop, Leander, TX 78641
MLS# 5630561Listed by: EXP REALTY LLC - New
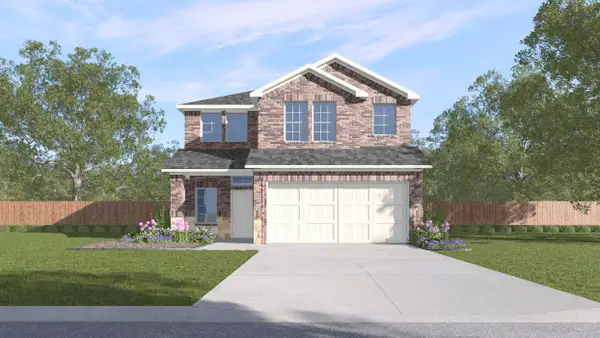 $309,490Active4 beds 3 baths2,404 sq. ft.
$309,490Active4 beds 3 baths2,404 sq. ft.1816 Teton River Drive, Blue Ridge, TX 75424
MLS# 21075927Listed by: DR HORTON, AMERICA'S BUILDER - New
 $302,990Active4 beds 3 baths2,133 sq. ft.
$302,990Active4 beds 3 baths2,133 sq. ft.1802 Teton River Drive, Blue Ridge, TX 75424
MLS# 21075929Listed by: DR HORTON, AMERICA'S BUILDER - New
 $1,284,770Active5 beds 6 baths5,213 sq. ft.
$1,284,770Active5 beds 6 baths5,213 sq. ft.2621 Novara Trl, Leander, TX 78641
MLS# 3581206Listed by: ALEXANDER PROPERTIES
