1204 Willie Ranch Way, Leander, TX 78641
Local realty services provided by:Better Homes and Gardens Real Estate Winans
Listed by:lauren gerds
Office:levi rodgers real estate group
MLS#:3346800
Source:ACTRIS
1204 Willie Ranch Way,Leander, TX 78641
$459,900
- 4 Beds
- 2 Baths
- 1,902 sq. ft.
- Single family
- Active
Price summary
- Price:$459,900
- Price per sq. ft.:$241.8
- Monthly HOA dues:$90
About this home
1/0 BUYDOWN w/ preferred lender! Indulge in the epitome of refined living with this exquisite new listing, a true masterpiece of modern design and comfort. At the heart of this magnificent home lies a chef's paradise - a gourmet kitchen that seamlessly blends functionality with elegance. Revel in the luxury of top-tier GE Profile appliances, including a sophisticated 5-burner gas stove that beckons culinary adventures. The kitchen's aesthetic is elevated by pristine white 42" cabinets that exude timeless charm, while an expansive center island serves as both a functional workspace and a stunning focal point for gatherings. The discerning homeowner will appreciate the thoughtfully crafted floor plan, which positions the opulent primary suite in a private wing, set apart from the other bedrooms. This luxurious retreat is further enhanced by its refined flooring, eschewing carpet in favor of elegant hard surfaces that exude sophistication and ease of maintenance. The primary suite's allure is magnified by an impressively oversized walk-in closet, offering abundant space for even the most extensive wardrobes and providing a touch of everyday indulgence. Nestled within a prestigious community, this residence offers an unparalleled lifestyle. Immerse yourself in nature along scenic walking trails, rejuvenate in the sparkling pool on sun-drenched afternoons, or let your four-legged companions frolic in the dedicated park. The community's vibrant social calendar promises engaging events. For families, the meticulously designed playscapes provide endless entertainment and joyful memories in the making. Embrace this unique opportunity to transform your daily experience in a home that exceeds every expectation, where each detail has been meticulously curated to create an unparalleled living environment. Here, you'll find not just a house, but a canvas for creating a life of distinction, where every day feels like a privileged retreat in your own private sanctuary.
Contact an agent
Home facts
- Year built:2023
- Listing ID #:3346800
- Updated:October 03, 2025 at 03:40 PM
Rooms and interior
- Bedrooms:4
- Total bathrooms:2
- Full bathrooms:2
- Living area:1,902 sq. ft.
Heating and cooling
- Cooling:Central
- Heating:Central, Natural Gas
Structure and exterior
- Roof:Shingle
- Year built:2023
- Building area:1,902 sq. ft.
Schools
- High school:Glenn
- Elementary school:Jim Plain
Utilities
- Water:Public
- Sewer:Public Sewer
Finances and disclosures
- Price:$459,900
- Price per sq. ft.:$241.8
New listings near 1204 Willie Ranch Way
- Open Sat, 1 to 3pmNew
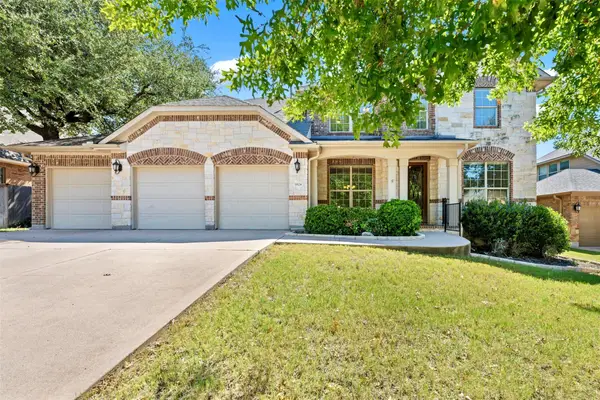 $699,900Active4 beds 4 baths3,072 sq. ft.
$699,900Active4 beds 4 baths3,072 sq. ft.1824 Wolf Dancer, Leander, TX 78641
MLS# 1936295Listed by: PURE REALTY - New
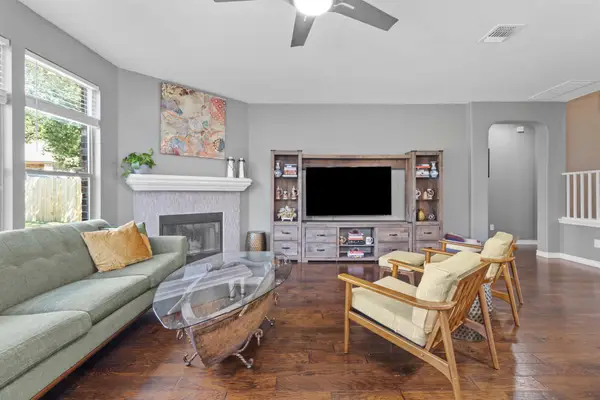 $430,000Active4 beds 3 baths2,670 sq. ft.
$430,000Active4 beds 3 baths2,670 sq. ft.1228 Yellow Iris Rd, Leander, TX 78641
MLS# 7532189Listed by: EXP REALTY, LLC - New
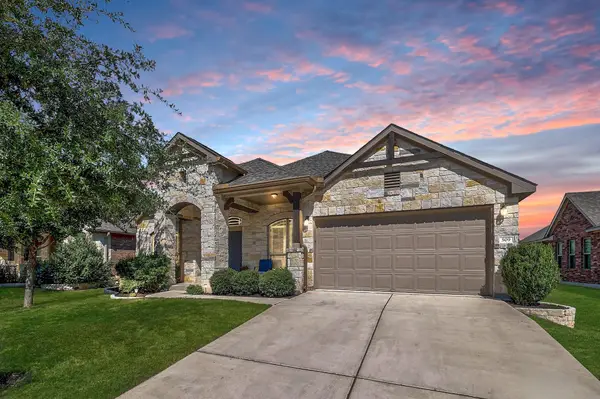 $450,000Active4 beds 3 baths2,684 sq. ft.
$450,000Active4 beds 3 baths2,684 sq. ft.509 Buttermilk Ln, Leander, TX 78641
MLS# 2836129Listed by: GOODRICH REALTY LLC - Open Sun, 2 to 4pmNew
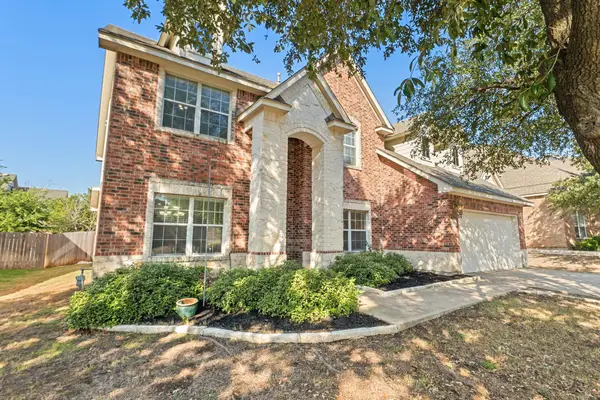 $539,000Active4 beds 3 baths3,032 sq. ft.
$539,000Active4 beds 3 baths3,032 sq. ft.2415 Elkhorn Ranch Rd, Leander, TX 78641
MLS# 9988832Listed by: REAL BROKER, LLC - New
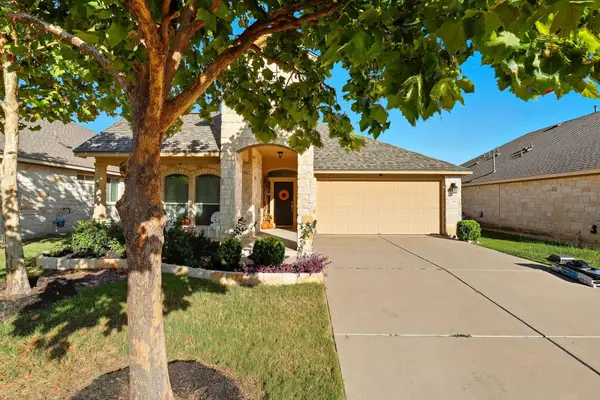 $389,900Active3 beds 2 baths1,877 sq. ft.
$389,900Active3 beds 2 baths1,877 sq. ft.636 Joppa Rd, Leander, TX 78641
MLS# 5750827Listed by: COLDWELL BANKER REALTY - Open Sun, 1 to 5pmNew
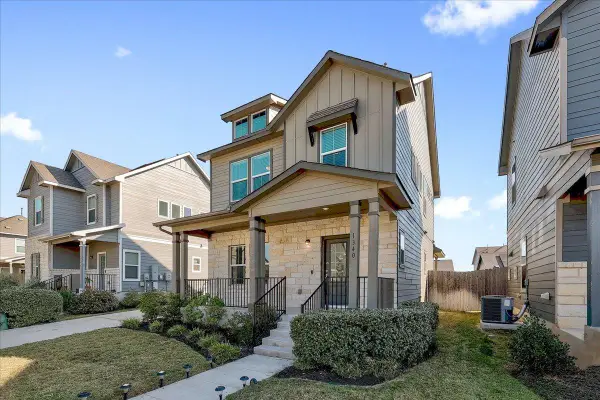 $349,000Active-- beds 3 baths1,692 sq. ft.
$349,000Active-- beds 3 baths1,692 sq. ft.1340 Linwood St, Leander, TX 78641
MLS# 3118638Listed by: SCOGGINS REALTY LLC - New
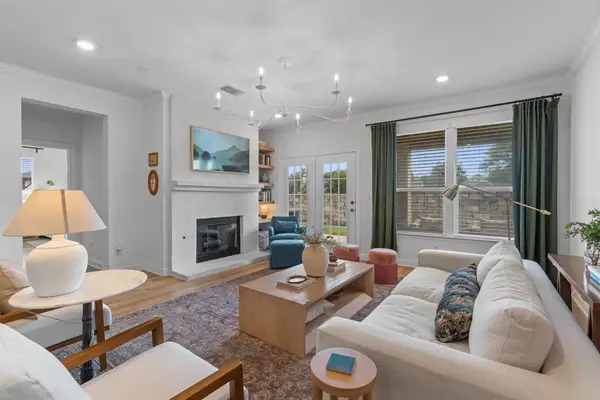 $415,000Active3 beds 2 baths2,040 sq. ft.
$415,000Active3 beds 2 baths2,040 sq. ft.1125 Arbor Acres Loop, Leander, TX 78641
MLS# 5630561Listed by: EXP REALTY LLC - New
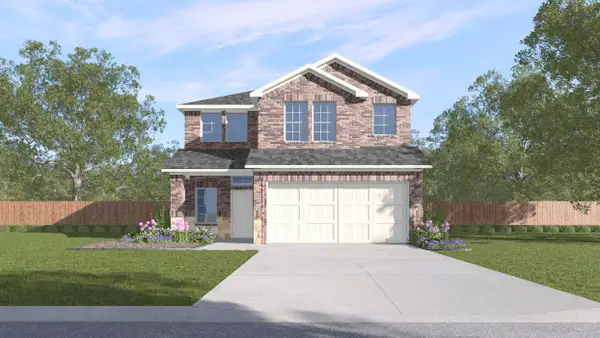 $309,490Active4 beds 3 baths2,404 sq. ft.
$309,490Active4 beds 3 baths2,404 sq. ft.1816 Teton River Drive, Blue Ridge, TX 75424
MLS# 21075927Listed by: DR HORTON, AMERICA'S BUILDER - New
 $302,990Active4 beds 3 baths2,133 sq. ft.
$302,990Active4 beds 3 baths2,133 sq. ft.1802 Teton River Drive, Blue Ridge, TX 75424
MLS# 21075929Listed by: DR HORTON, AMERICA'S BUILDER - New
 $1,284,770Active5 beds 6 baths5,213 sq. ft.
$1,284,770Active5 beds 6 baths5,213 sq. ft.2621 Novara Trl, Leander, TX 78641
MLS# 3581206Listed by: ALEXANDER PROPERTIES
