1329 Jolie Rose Bnd, Leander, TX 78641
Local realty services provided by:Better Homes and Gardens Real Estate Hometown
Listed by:daniel wilson
Office:new home now
MLS#:7728336
Source:ACTRIS
1329 Jolie Rose Bnd,Leander, TX 78641
$1,043,802
- 4 Beds
- 5 Baths
- 4,114 sq. ft.
- Single family
- Active
Price summary
- Price:$1,043,802
- Price per sq. ft.:$253.72
- Monthly HOA dues:$50
About this home
New Coventry Home! This extraordinary home sits on a premium view lot in the prestigious Palmera Ridge community—a sanctuary known for its tranquil beauty, top-rated Leander ISD schools, and easy access to everyday conveniences. Thoughtfully crafted by Coventry Homes, the Kaufman floor plan is a masterclass in modern luxury and smart design. From the moment you enter, you're welcomed by a dramatic foyer with soaring ceilings and a sweeping staircase that makes a lasting impression. The heart of the home is a gourmet kitchen with built-in stainless appliances, a generous island, and sleek finishes—perfectly positioned for both casual meals and upscale entertaining. The open-concept living room is bathed in natural light and boasts high ceilings, creating a sense of spaciousness that flows seamlessly to the outdoors. A true showstopper, the private media room offers the ultimate escape for movie nights, gaming, or binge-watching in cinematic comfort. Upstairs, a versatile game room provides additional space for fun, work, or relaxation. The primary suite is a retreat all its own, complete with a spa-inspired bath featuring a tiled walk-in mudset shower, deep soaking tub, and dual vanities. On the main level, a second full bedroom and bathroom with a walk-in shower makes this layout ideal for guests. Don't miss your chance to come see this home - visit today! ** Ask us about our low interest rates & special financing! Visit Onsite for details – subject to change without notice. **
Contact an agent
Home facts
- Year built:2025
- Listing ID #:7728336
- Updated:October 03, 2025 at 03:54 PM
Rooms and interior
- Bedrooms:4
- Total bathrooms:5
- Full bathrooms:4
- Half bathrooms:1
- Living area:4,114 sq. ft.
Heating and cooling
- Cooling:Central
- Heating:Central
Structure and exterior
- Roof:Composition, Shingle
- Year built:2025
- Building area:4,114 sq. ft.
Schools
- High school:Glenn
- Elementary school:Tarvin
Utilities
- Water:MUD
Finances and disclosures
- Price:$1,043,802
- Price per sq. ft.:$253.72
New listings near 1329 Jolie Rose Bnd
- Open Sat, 1 to 3pmNew
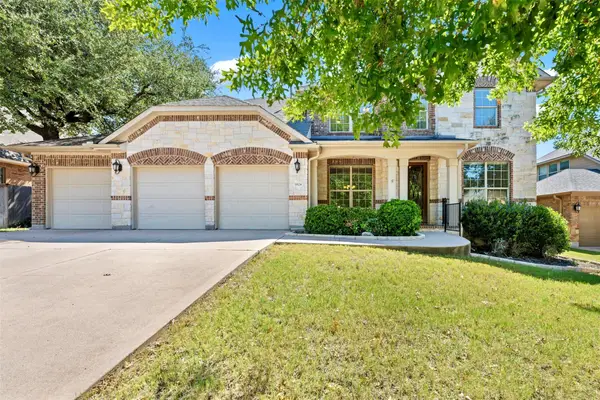 $699,900Active4 beds 4 baths3,072 sq. ft.
$699,900Active4 beds 4 baths3,072 sq. ft.1824 Wolf Dancer, Leander, TX 78641
MLS# 1936295Listed by: PURE REALTY - New
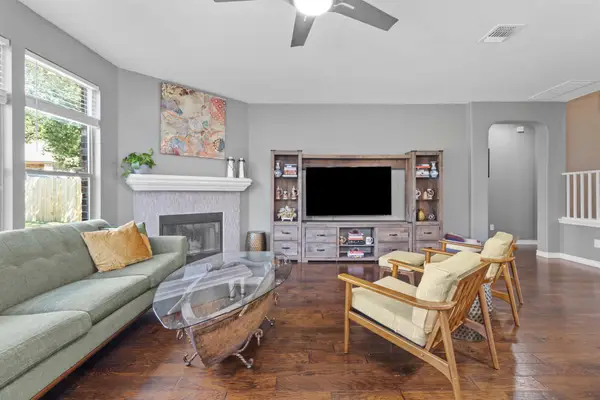 $430,000Active4 beds 3 baths2,670 sq. ft.
$430,000Active4 beds 3 baths2,670 sq. ft.1228 Yellow Iris Rd, Leander, TX 78641
MLS# 7532189Listed by: EXP REALTY, LLC - New
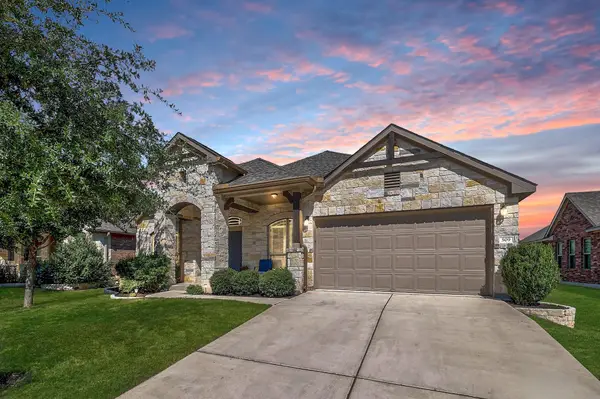 $450,000Active4 beds 3 baths2,684 sq. ft.
$450,000Active4 beds 3 baths2,684 sq. ft.509 Buttermilk Ln, Leander, TX 78641
MLS# 2836129Listed by: GOODRICH REALTY LLC - Open Sun, 2 to 4pmNew
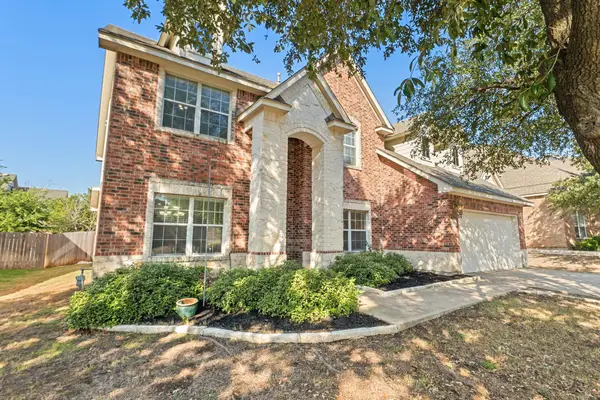 $539,000Active4 beds 3 baths3,032 sq. ft.
$539,000Active4 beds 3 baths3,032 sq. ft.2415 Elkhorn Ranch Rd, Leander, TX 78641
MLS# 9988832Listed by: REAL BROKER, LLC - New
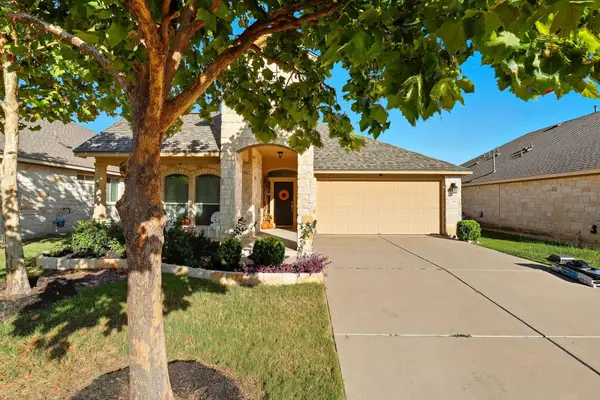 $389,900Active3 beds 2 baths1,877 sq. ft.
$389,900Active3 beds 2 baths1,877 sq. ft.636 Joppa Rd, Leander, TX 78641
MLS# 5750827Listed by: COLDWELL BANKER REALTY - Open Sun, 1 to 5pmNew
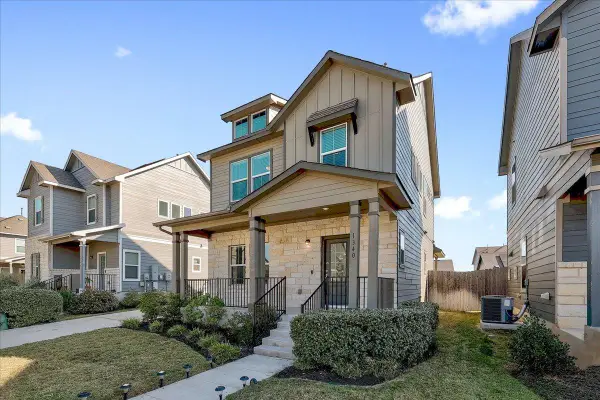 $349,000Active-- beds 3 baths1,692 sq. ft.
$349,000Active-- beds 3 baths1,692 sq. ft.1340 Linwood St, Leander, TX 78641
MLS# 3118638Listed by: SCOGGINS REALTY LLC - New
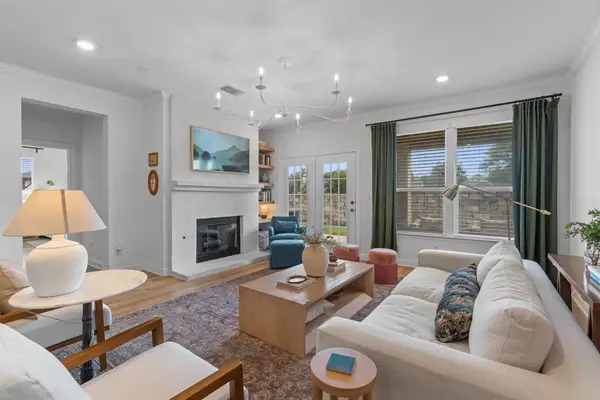 $415,000Active3 beds 2 baths2,040 sq. ft.
$415,000Active3 beds 2 baths2,040 sq. ft.1125 Arbor Acres Loop, Leander, TX 78641
MLS# 5630561Listed by: EXP REALTY LLC - New
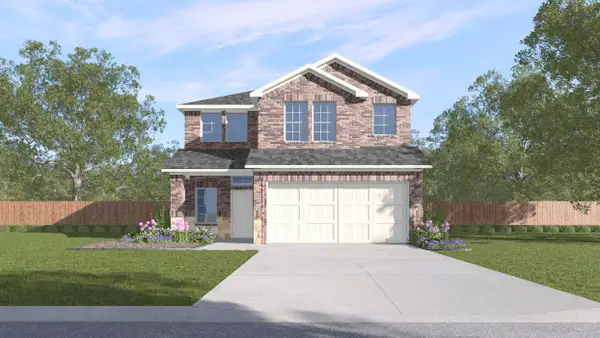 $309,490Active4 beds 3 baths2,404 sq. ft.
$309,490Active4 beds 3 baths2,404 sq. ft.1816 Teton River Drive, Blue Ridge, TX 75424
MLS# 21075927Listed by: DR HORTON, AMERICA'S BUILDER - New
 $302,990Active4 beds 3 baths2,133 sq. ft.
$302,990Active4 beds 3 baths2,133 sq. ft.1802 Teton River Drive, Blue Ridge, TX 75424
MLS# 21075929Listed by: DR HORTON, AMERICA'S BUILDER - New
 $1,284,770Active5 beds 6 baths5,213 sq. ft.
$1,284,770Active5 beds 6 baths5,213 sq. ft.2621 Novara Trl, Leander, TX 78641
MLS# 3581206Listed by: ALEXANDER PROPERTIES
