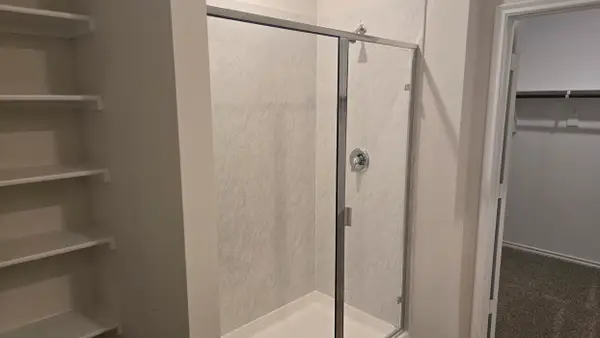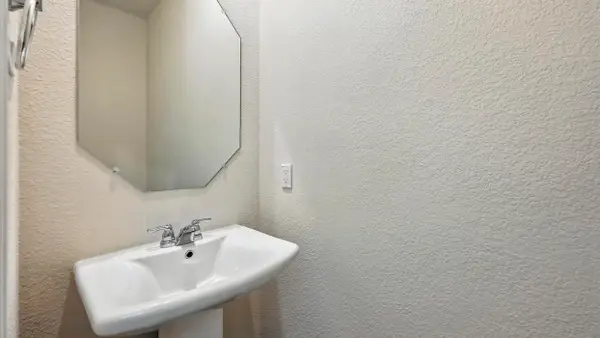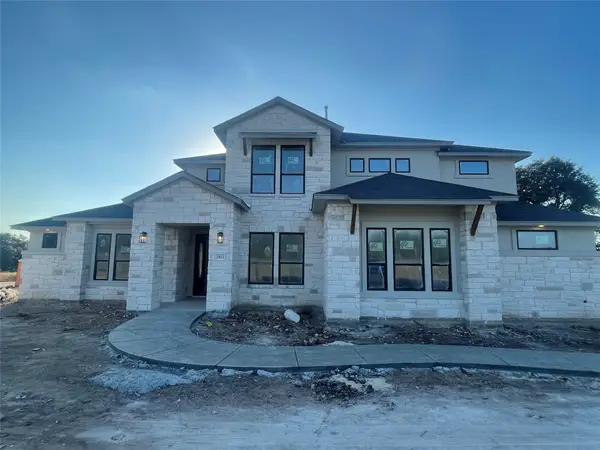1501 Treasure Map Vw, Leander, TX 78641
Local realty services provided by:Better Homes and Gardens Real Estate Winans
Listed by: daniel wilson
Office: new home now
MLS#:4946874
Source:ACTRIS
1501 Treasure Map Vw,Leander, TX 78641
$795,249
- 4 Beds
- 4 Baths
- 2,843 sq. ft.
- Single family
- Pending
Price summary
- Price:$795,249
- Price per sq. ft.:$279.72
- Monthly HOA dues:$50
About this home
New Coventry Home! The Hideaway floorplan offers an exceptional one-story design that combines style, comfort, and functionality. Featuring 4 spacious bedrooms and 4 bathrooms, this home is perfect for families or those who enjoy entertaining. The open-concept layout creates a welcoming atmosphere, with a spacious living area that seamlessly connects to the gourmet kitchen and dining space. Each bedroom offers plenty of privacy, with the master suite providing a luxurious retreat complete with a spa-inspired bathroom and walk-in closet.
In addition to the generous living space, the Hideaway includes a three-car garage, providing ample room for parking, storage, or even a workshop. This thoughtfully designed floorplan allows for easy living and is perfect for those seeking a blend of convenience and elegance all on one level. ** Ask us about our low interest rates & special financing! Visit Onsite for details – subject to change without notice. **
Contact an agent
Home facts
- Year built:2025
- Listing ID #:4946874
- Updated:December 02, 2025 at 08:14 AM
Rooms and interior
- Bedrooms:4
- Total bathrooms:4
- Full bathrooms:4
- Living area:2,843 sq. ft.
Heating and cooling
- Cooling:Central
- Heating:Central
Structure and exterior
- Roof:Composition, Shingle
- Year built:2025
- Building area:2,843 sq. ft.
Schools
- High school:Glenn
- Elementary school:Tarvin
Utilities
- Water:MUD
Finances and disclosures
- Price:$795,249
- Price per sq. ft.:$279.72
New listings near 1501 Treasure Map Vw
- New
 $421,868Active3 beds 3 baths2,158 sq. ft.
$421,868Active3 beds 3 baths2,158 sq. ft.9725 Serene Bliss Ln, Buda, TX 78610
MLS# 4620010Listed by: ERA EXPERTS - New
 $376,900Active4 beds 2 baths1,889 sq. ft.
$376,900Active4 beds 2 baths1,889 sq. ft.9716 Serene Bliss Ln, Buda, TX 78610
MLS# 1109940Listed by: ERA EXPERTS - New
 $316,985Active3 beds 3 baths1,434 sq. ft.
$316,985Active3 beds 3 baths1,434 sq. ft.500 Municipal Dr #202, Leander, TX 78641
MLS# 2717208Listed by: CASTLEROCK REALTY, LLC - New
 $323,985Active3 beds 3 baths1,454 sq. ft.
$323,985Active3 beds 3 baths1,454 sq. ft.500 Municipal Dr #601, Leander, TX 78641
MLS# 4568690Listed by: CASTLEROCK REALTY, LLC - New
 $323,985Active3 beds 3 baths1,548 sq. ft.
$323,985Active3 beds 3 baths1,548 sq. ft.500 Municipal Dr #403, Leander, TX 78641
MLS# 4720712Listed by: CASTLEROCK REALTY, LLC - New
 $409,990Active4 beds 2 baths2,098 sq. ft.
$409,990Active4 beds 2 baths2,098 sq. ft.557 Osprey Dr, Leander, TX 78641
MLS# 5695375Listed by: D.R. HORTON, AMERICA'S BUILDER - Open Sat, 11am to 1pmNew
 $434,900Active3 beds 2 baths2,439 sq. ft.
$434,900Active3 beds 2 baths2,439 sq. ft.412 Chaparall Dr, Leander, TX 78641
MLS# 3662096Listed by: ANDREI DUTA BROKER - New
 $304,990Active4 beds 3 baths2,133 sq. ft.
$304,990Active4 beds 3 baths2,133 sq. ft.1810 Teton River Drive, Blue Ridge, TX 75424
MLS# 21120836Listed by: D.R. HORTON, AMERICA'S BUILDER - New
 $295,990Active4 beds 3 baths2,011 sq. ft.
$295,990Active4 beds 3 baths2,011 sq. ft.1804 Teton River Drive, Blue Ridge, TX 75424
MLS# 21120839Listed by: D.R. HORTON, AMERICA'S BUILDER - New
 $1,062,000Active5 beds 4 baths4,364 sq. ft.
$1,062,000Active5 beds 4 baths4,364 sq. ft.2813 Pale Branch Dr, Leander, TX 78641
MLS# 8959319Listed by: JOE P GIDDENS JR BROKER
