1612 Jolie Rose Bnd, Leander, TX 78641
Local realty services provided by:Better Homes and Gardens Real Estate Winans
Listed by:daniel wilson
Office:new home now
MLS#:8904189
Source:ACTRIS
1612 Jolie Rose Bnd,Leander, TX 78641
$1,099,000
- 4 Beds
- 5 Baths
- 4,109 sq. ft.
- Single family
- Active
Price summary
- Price:$1,099,000
- Price per sq. ft.:$267.46
- Monthly HOA dues:$50
About this home
New Coventry Home! Rare model home leaseback opportunity! Experience elevated living in the Kaufman floor plan — a thoughtfully designed two-story home that blends modern comfort with timeless style. Boasting 4 spacious bedrooms and 4.5 bathrooms, this home offers a layout that perfectly balances privacy and open-concept living. This home includes elegant customizations beyond the norm.
From the moment you arrive, the curb appeal and an expansive three-car garage set the tone for what’s inside. Step into the main level and be welcomed by a bright, airy living space where the family room, dining area, and chef-inspired kitchen flow seamlessly together — ideal for entertaining or everyday living. Step through the expansive slider door and onto the oversized patio to enjoy a coffee and a beautiful greenbelt view. A versatile guest suite on the main floor adds convenience and adaptability, including a walk-in closet and en suite bathroom with walk in shower and vanity space.
Upstairs, the luxurious primary suite serves as a private retreat, featuring a spa-like ensuite bathroom with dual vanities, a modern freestanding tub, and a generous dual sided walk-in closet. Each secondary bedroom includes its own bathroom access, ensuring comfort and privacy for family or guests. A spacious upstairs loft provides additional living space — along with the standard media room. Whether you're hosting gatherings or enjoying quiet evenings, the Kaufman offers the perfect backdrop for your lifestyle. ** Ask us about our low interest rates & special financing! Visit Onsite for details – subject to change without notice. **
Contact an agent
Home facts
- Year built:2025
- Listing ID #:8904189
- Updated:October 03, 2025 at 03:26 PM
Rooms and interior
- Bedrooms:4
- Total bathrooms:5
- Full bathrooms:4
- Half bathrooms:1
- Living area:4,109 sq. ft.
Heating and cooling
- Cooling:Central
- Heating:Central
Structure and exterior
- Roof:Composition, Shingle
- Year built:2025
- Building area:4,109 sq. ft.
Schools
- High school:Glenn
- Elementary school:Tarvin
Utilities
- Water:MUD
Finances and disclosures
- Price:$1,099,000
- Price per sq. ft.:$267.46
New listings near 1612 Jolie Rose Bnd
- Open Sat, 1 to 3pmNew
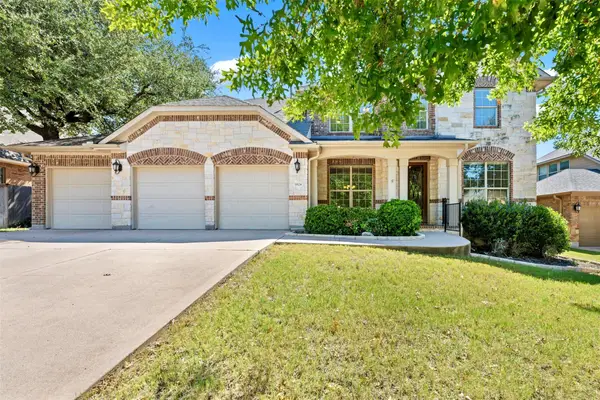 $699,900Active4 beds 4 baths3,072 sq. ft.
$699,900Active4 beds 4 baths3,072 sq. ft.1824 Wolf Dancer, Leander, TX 78641
MLS# 1936295Listed by: PURE REALTY - New
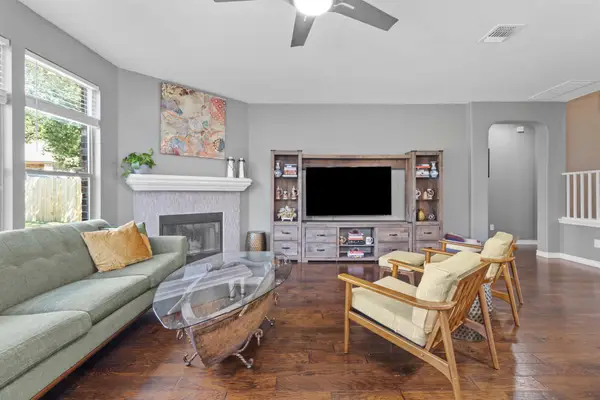 $430,000Active4 beds 3 baths2,670 sq. ft.
$430,000Active4 beds 3 baths2,670 sq. ft.1228 Yellow Iris Rd, Leander, TX 78641
MLS# 7532189Listed by: EXP REALTY, LLC - New
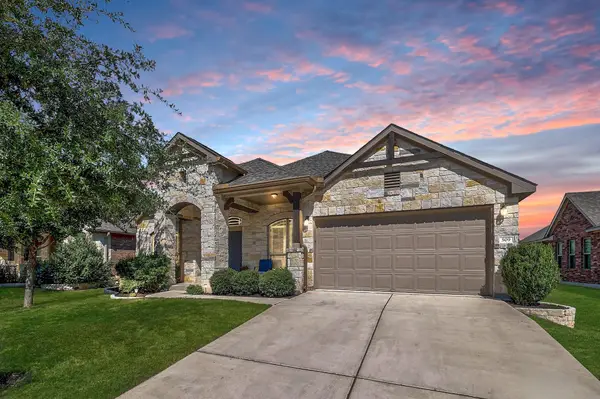 $450,000Active4 beds 3 baths2,684 sq. ft.
$450,000Active4 beds 3 baths2,684 sq. ft.509 Buttermilk Ln, Leander, TX 78641
MLS# 2836129Listed by: GOODRICH REALTY LLC - Open Sun, 2 to 4pmNew
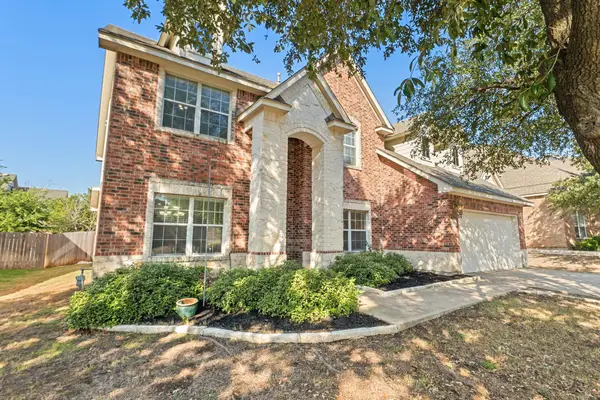 $539,000Active4 beds 3 baths3,032 sq. ft.
$539,000Active4 beds 3 baths3,032 sq. ft.2415 Elkhorn Ranch Rd, Leander, TX 78641
MLS# 9988832Listed by: REAL BROKER, LLC - New
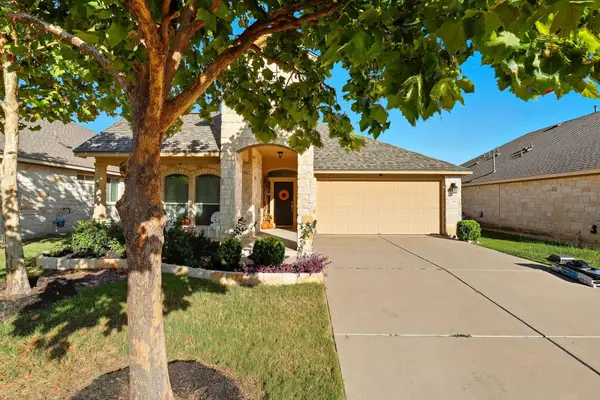 $389,900Active3 beds 2 baths1,877 sq. ft.
$389,900Active3 beds 2 baths1,877 sq. ft.636 Joppa Rd, Leander, TX 78641
MLS# 5750827Listed by: COLDWELL BANKER REALTY - Open Sun, 1 to 5pmNew
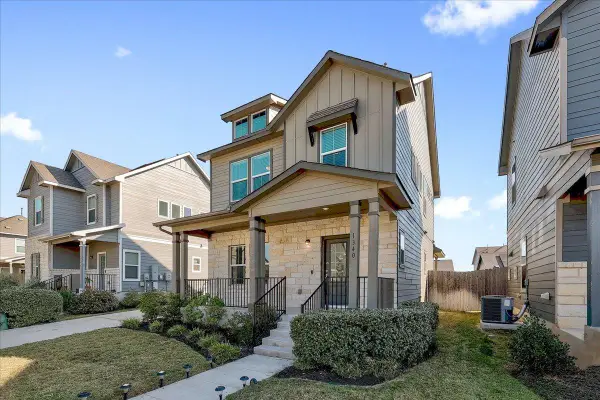 $349,000Active-- beds 3 baths1,692 sq. ft.
$349,000Active-- beds 3 baths1,692 sq. ft.1340 Linwood St, Leander, TX 78641
MLS# 3118638Listed by: SCOGGINS REALTY LLC - New
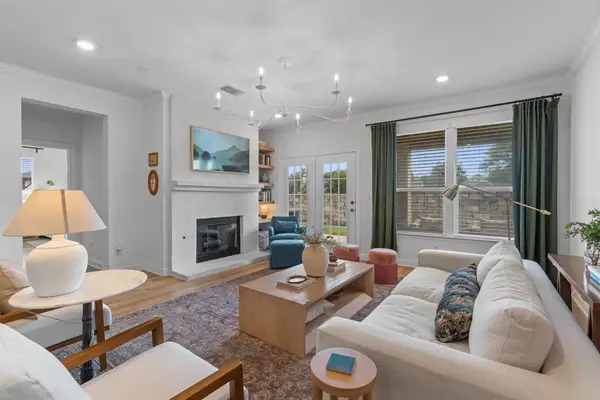 $415,000Active3 beds 2 baths2,040 sq. ft.
$415,000Active3 beds 2 baths2,040 sq. ft.1125 Arbor Acres Loop, Leander, TX 78641
MLS# 5630561Listed by: EXP REALTY LLC - New
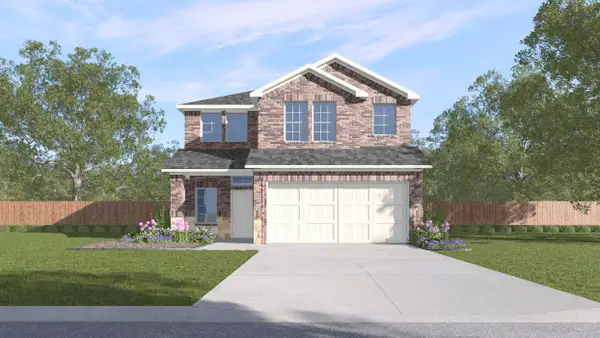 $309,490Active4 beds 3 baths2,404 sq. ft.
$309,490Active4 beds 3 baths2,404 sq. ft.1816 Teton River Drive, Blue Ridge, TX 75424
MLS# 21075927Listed by: DR HORTON, AMERICA'S BUILDER - New
 $302,990Active4 beds 3 baths2,133 sq. ft.
$302,990Active4 beds 3 baths2,133 sq. ft.1802 Teton River Drive, Blue Ridge, TX 75424
MLS# 21075929Listed by: DR HORTON, AMERICA'S BUILDER - New
 $1,284,770Active5 beds 6 baths5,213 sq. ft.
$1,284,770Active5 beds 6 baths5,213 sq. ft.2621 Novara Trl, Leander, TX 78641
MLS# 3581206Listed by: ALEXANDER PROPERTIES
