1821 Buntline Hitch Dr, Leander, TX 78641
Local realty services provided by:Better Homes and Gardens Real Estate Winans
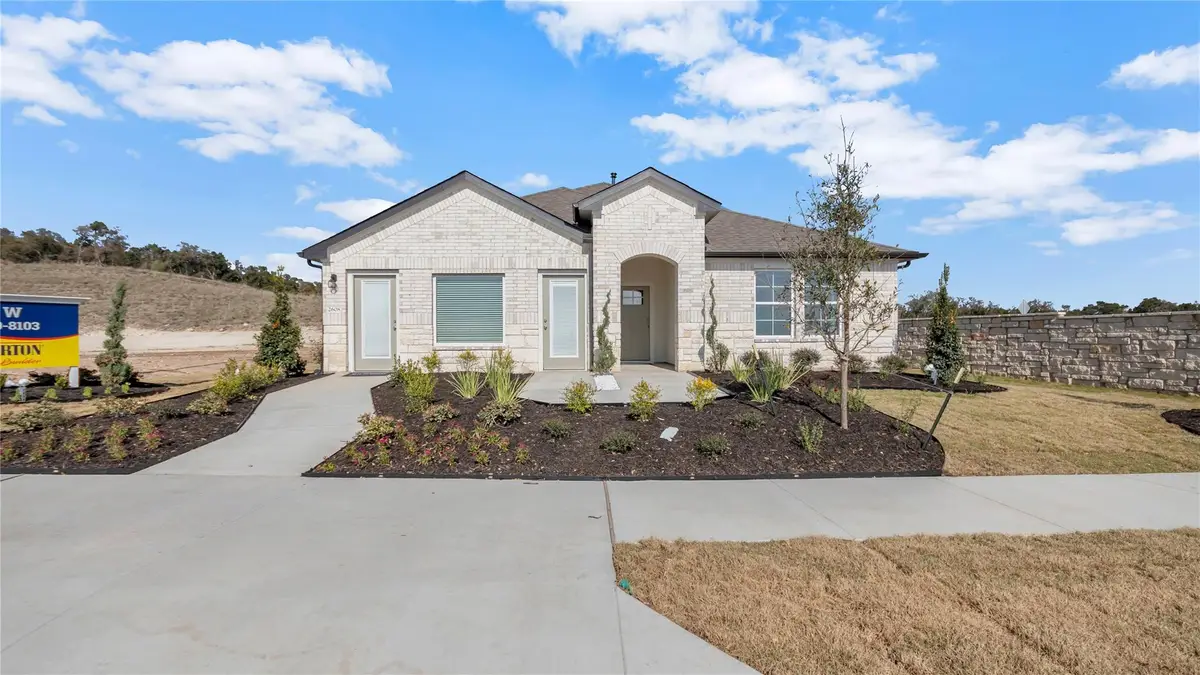
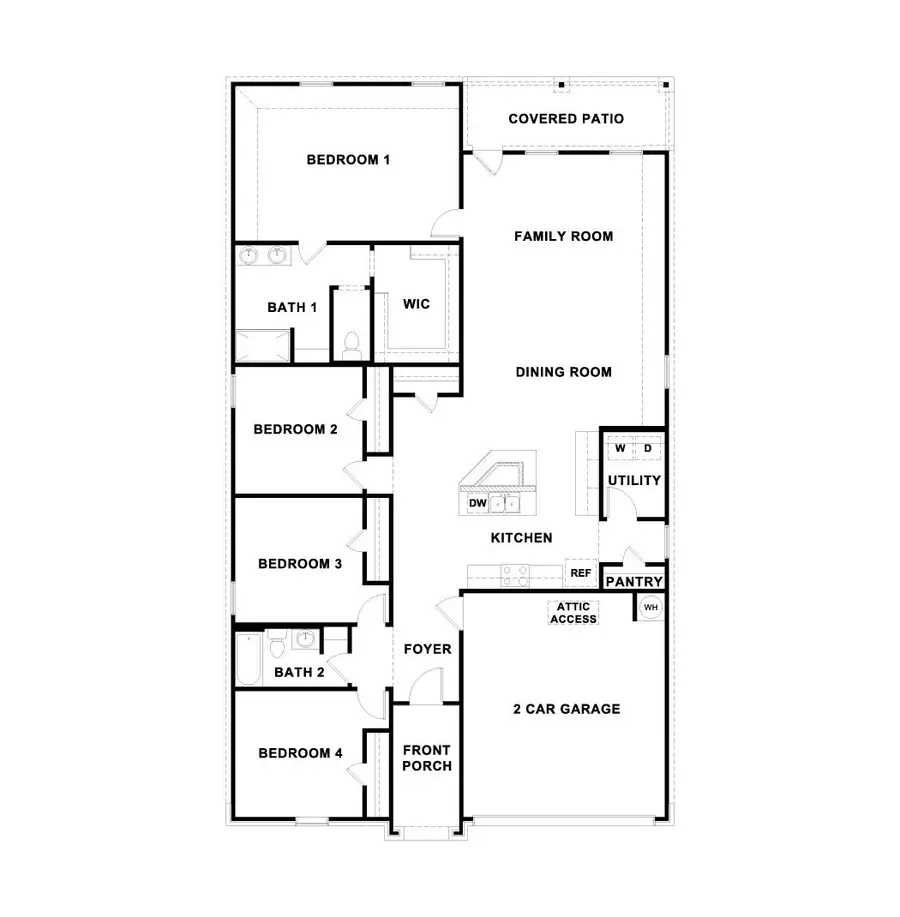
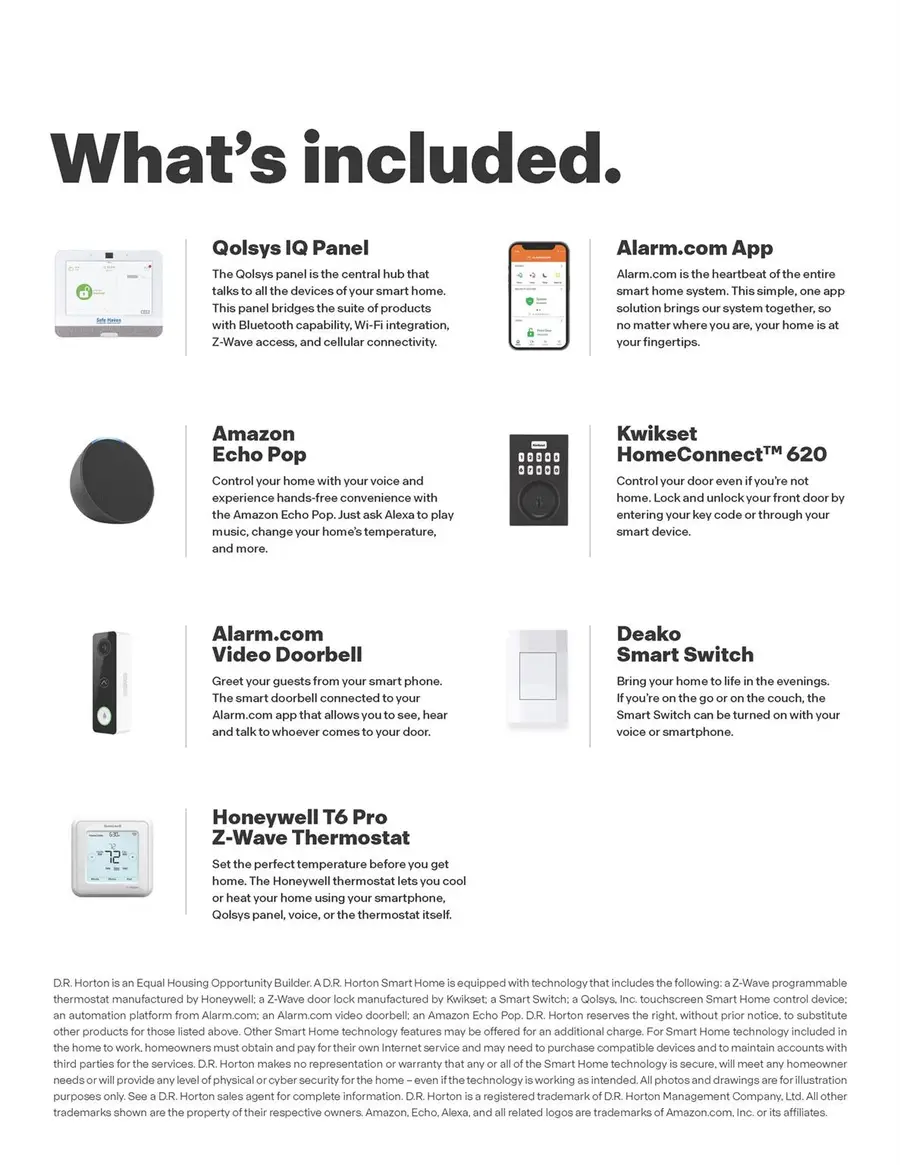
Listed by:dave clinton
Office:d.r. horton, america's builder
MLS#:5547382
Source:ACTRIS
1821 Buntline Hitch Dr,Leander, TX 78641
$379,990
- 4 Beds
- 2 Baths
- 2,098 sq. ft.
- Single family
- Pending
Price summary
- Price:$379,990
- Price per sq. ft.:$181.12
- Monthly HOA dues:$50
About this home
UNDER CONSTRUCTION - EST COMPLETION IN SEPTEMBER
Photos are representative of plan and may vary as built.
Imagine yourself inside the beautiful Kingston II floorplan at Bar W Ranch in Leander, TX. This plan offers 2,098 sq. ft. with 4 bedrooms, 2 baths, and a 2-car garage. There are 2 exterior elevations to choose from.
The long foyer leads into the impressive kitchen open to the dining area and family room, perfect for entertaining. The kitchen features granite or quartz countertops, a huge diamond shaped kitchen island, and stainless steel appliances. The open concept family space offers plenty of natural lighting and looks out to the large covered patio.
The stunning main bedroom, bedroom 1, is privately located off the family room and offers a large walk-in shower and huge walk-in closet.
This home comes included with a professionally designed landscape package and a full irrigation system as well as our Home is Connected® base package that offers devices such as offers devices such as the Amazon Echo Pop, a Video Doorbell, Deako Smart Light Switch, a Honeywell Thermostat, and more.
Contact an agent
Home facts
- Year built:2025
- Listing Id #:5547382
- Updated:August 13, 2025 at 07:13 AM
Rooms and interior
- Bedrooms:4
- Total bathrooms:2
- Full bathrooms:2
- Living area:2,098 sq. ft.
Heating and cooling
- Cooling:Central, ENERGY STAR Qualified Equipment, Zoned
- Heating:Central, Natural Gas, Zoned
Structure and exterior
- Roof:Composition, Shingle
- Year built:2025
- Building area:2,098 sq. ft.
Schools
- High school:Liberty Hill
- Elementary school:Bar W
Utilities
- Water:MUD
Finances and disclosures
- Price:$379,990
- Price per sq. ft.:$181.12
New listings near 1821 Buntline Hitch Dr
- New
 $799,990Active5 beds 5 baths4,177 sq. ft.
$799,990Active5 beds 5 baths4,177 sq. ft.853 Frisco Ln, Leander, TX 78641
MLS# 1511065Listed by: M/I HOMES REALTY - New
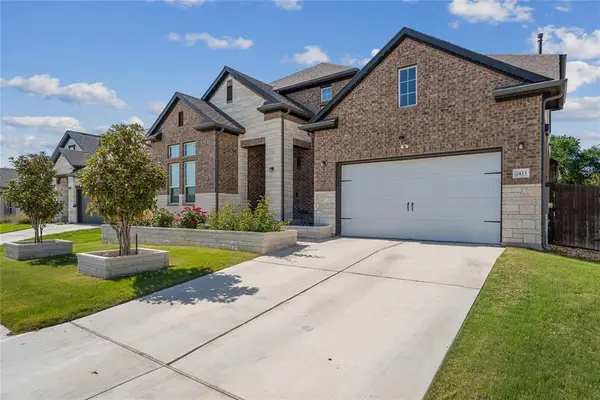 $749,000Active5 beds 4 baths4,015 sq. ft.
$749,000Active5 beds 4 baths4,015 sq. ft.2413 Choctaw Pl, Leander, TX 78641
MLS# 2356825Listed by: PREFERRED PROPERTIES - Open Sat, 1 to 3pmNew
 $1,100,000Active5 beds 4 baths3,959 sq. ft.
$1,100,000Active5 beds 4 baths3,959 sq. ft.1852 Harvest Dance Dr, Leander, TX 78641
MLS# 5169970Listed by: MALLACH AND COMPANY - Open Sat, 11am to 1pmNew
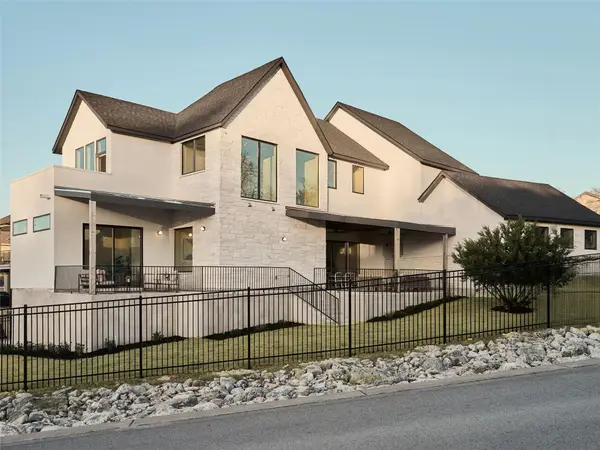 $899,000Active5 beds 4 baths3,150 sq. ft.
$899,000Active5 beds 4 baths3,150 sq. ft.2100 Big Horn, Leander, TX 78641
MLS# 6228365Listed by: KUPER SOTHEBY'S INT'L REALTY - New
 $780,000Active4 beds 4 baths2,941 sq. ft.
$780,000Active4 beds 4 baths2,941 sq. ft.917 Heartleaf Dr, Leander, TX 78641
MLS# 6840520Listed by: JPAR AUSTIN - New
 $739,900Active4 beds 3 baths3,308 sq. ft.
$739,900Active4 beds 3 baths3,308 sq. ft.1020 Osprey Dr, Leander, TX 78641
MLS# 7601365Listed by: MITCHELL KENT & ASSOCIATES - Open Sat, 12 to 2pmNew
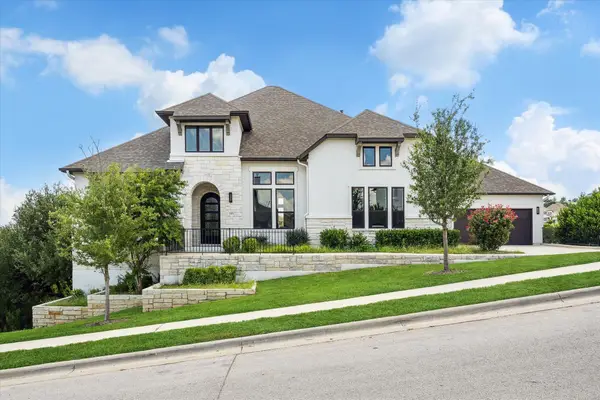 $1,649,990Active5 beds 5 baths4,794 sq. ft.
$1,649,990Active5 beds 5 baths4,794 sq. ft.2113 Normandy Vw, Leander, TX 78641
MLS# 4964288Listed by: KELLER WILLIAMS REALTY - Open Sat, 2 to 4pmNew
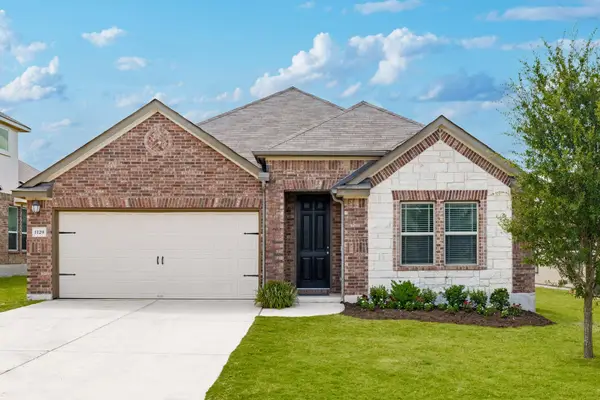 $350,000Active3 beds 2 baths1,487 sq. ft.
$350,000Active3 beds 2 baths1,487 sq. ft.1129 Swan Flower St, Leander, TX 78641
MLS# 9161372Listed by: ALLURE REAL ESTATE - Open Sat, 1 to 3pmNew
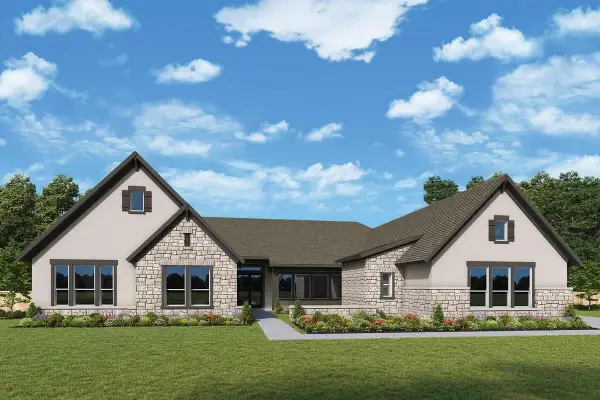 $1,049,468Active4 beds 4 baths3,737 sq. ft.
$1,049,468Active4 beds 4 baths3,737 sq. ft.2924 Redwood Grv, Leander, TX 78641
MLS# 2772865Listed by: DAVID WEEKLEY HOMES - Open Sat, 1 to 3pmNew
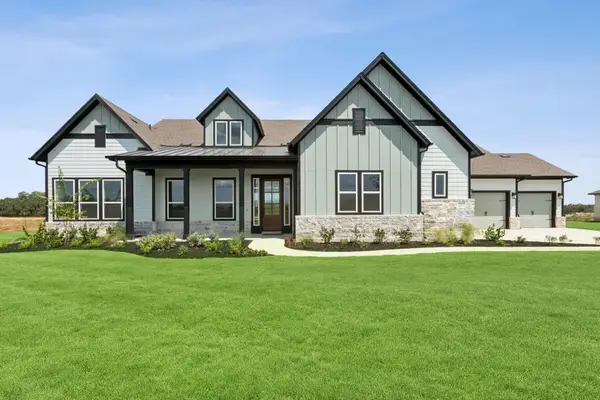 $997,990Active4 beds 4 baths3,584 sq. ft.
$997,990Active4 beds 4 baths3,584 sq. ft.2973 Redwood Grv, Leander, TX 78641
MLS# 5653843Listed by: DAVID WEEKLEY HOMES
