208 Dream Catcher Dr, Leander, TX 78641
Local realty services provided by:Better Homes and Gardens Real Estate Hometown
Listed by:michael harrell
Office:keller williams realty
MLS#:3517600
Source:ACTRIS
Price summary
- Price:$1,165,000
- Price per sq. ft.:$306.66
- Monthly HOA dues:$83
About this home
Welcome to this exquisite Texas Hill Country luxury home, set on 1.17 acres of picturesque land with mature oak trees. Designed for both relaxation and entertainment, the outdoor space features a sparkling pool and heated spa, a custom stone fire pit with bench seating, and a covered patio with an outdoor kitchen for effortless year-round enjoyment. Located in the exclusive gated community of Grand Mesa at Crystal Falls, this custom-built home spans 3,799 square feet and offers five spacious bedrooms (with one bedroom perfect for being used as a dedicated home office) four full bathrooms, a game room/flex space, a formal dining area, and an upstairs media room perfect for movie nights. The three-car garage and expansive laundry room provide ample storage. The luxurious primary suite boasts a custom walk-in closet, while the spa-inspired bath features an oversized walk-in shower, freestanding soaking tub, and dual vanities. The gourmet kitchen is a chef’s dream, featuring white cabinetry, stainless steel appliances, double ovens, granite countertops, and a large center island with barstool seating. Vaulted ceilings, wood floors, and expansive windows fill the home with natural light, enhancing the open layout and surrounded by the breathtaking Hill Country. Recent upgrades include a new roof and gutters (2023). Energy efficient home featuring spray foam insulation, high efficiency & recently serviced AC’s & 2 water heaters. The pool was professionally tested for ASR with clean results and re-pebbled in December 2024. Situated near endless shopping, restaurant and entertainment options, as well as The Domain, the Tech Corridor, Dell Children's Hospital Cedar Park, and Texas Children's Hospital, this home also offers access to highly rated Leander ISD schools—Whitestone Elementary, Leander Middle, and Leander High School. A rare blend of luxury, privacy, and convenience, this home is an exceptional opportunity in Texas Hill Country. Schedule your private tour today!
Contact an agent
Home facts
- Year built:2014
- Listing ID #:3517600
- Updated:October 03, 2025 at 03:40 PM
Rooms and interior
- Bedrooms:5
- Total bathrooms:4
- Full bathrooms:4
- Living area:3,799 sq. ft.
Heating and cooling
- Cooling:Central
- Heating:Central, Natural Gas
Structure and exterior
- Roof:Composition
- Year built:2014
- Building area:3,799 sq. ft.
Schools
- High school:Leander High
- Elementary school:Whitestone
Utilities
- Water:Public
- Sewer:Septic Tank
Finances and disclosures
- Price:$1,165,000
- Price per sq. ft.:$306.66
New listings near 208 Dream Catcher Dr
- Open Sat, 1 to 3pmNew
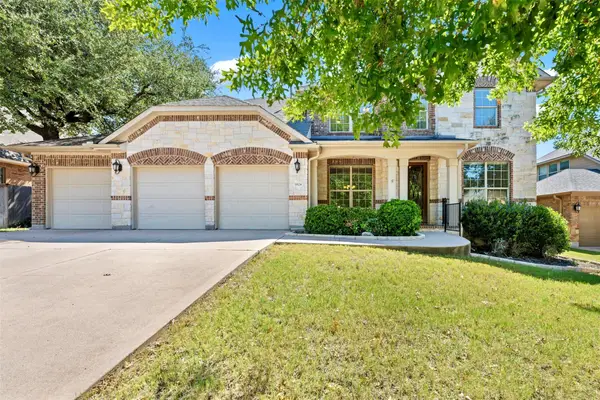 $699,900Active4 beds 4 baths3,072 sq. ft.
$699,900Active4 beds 4 baths3,072 sq. ft.1824 Wolf Dancer, Leander, TX 78641
MLS# 1936295Listed by: PURE REALTY - New
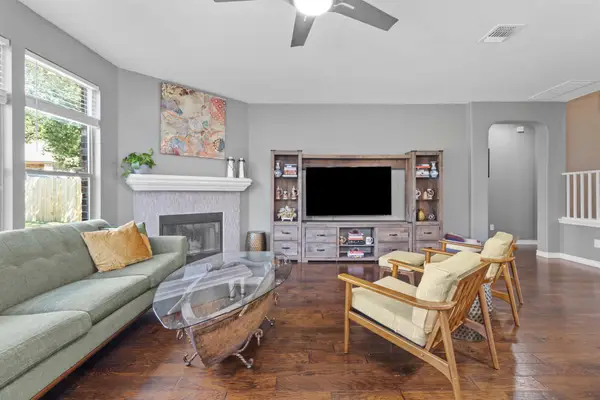 $430,000Active4 beds 3 baths2,670 sq. ft.
$430,000Active4 beds 3 baths2,670 sq. ft.1228 Yellow Iris Rd, Leander, TX 78641
MLS# 7532189Listed by: EXP REALTY, LLC - New
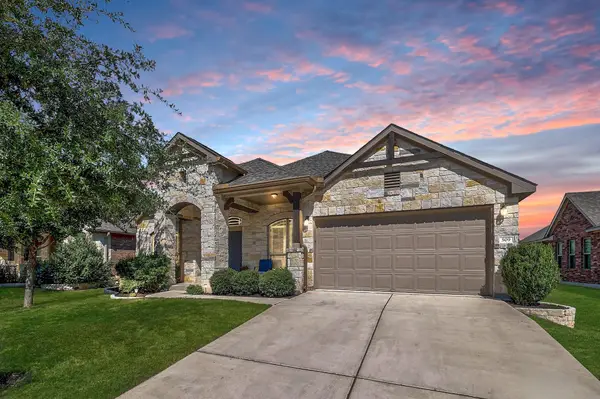 $450,000Active4 beds 3 baths2,684 sq. ft.
$450,000Active4 beds 3 baths2,684 sq. ft.509 Buttermilk Ln, Leander, TX 78641
MLS# 2836129Listed by: GOODRICH REALTY LLC - Open Sun, 2 to 4pmNew
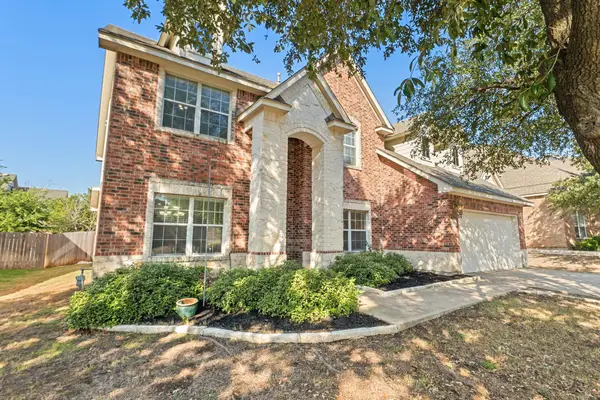 $539,000Active4 beds 3 baths3,032 sq. ft.
$539,000Active4 beds 3 baths3,032 sq. ft.2415 Elkhorn Ranch Rd, Leander, TX 78641
MLS# 9988832Listed by: REAL BROKER, LLC - New
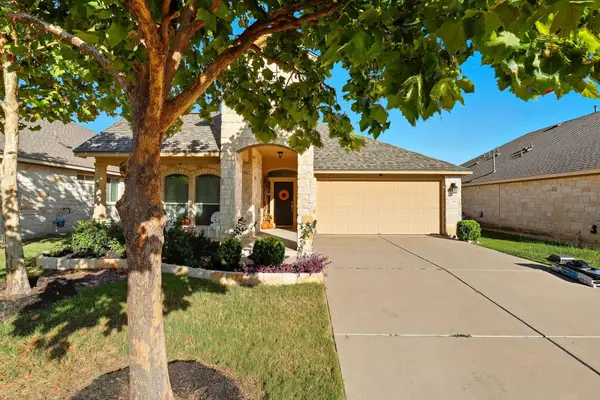 $389,900Active3 beds 2 baths1,877 sq. ft.
$389,900Active3 beds 2 baths1,877 sq. ft.636 Joppa Rd, Leander, TX 78641
MLS# 5750827Listed by: COLDWELL BANKER REALTY - Open Sun, 1 to 5pmNew
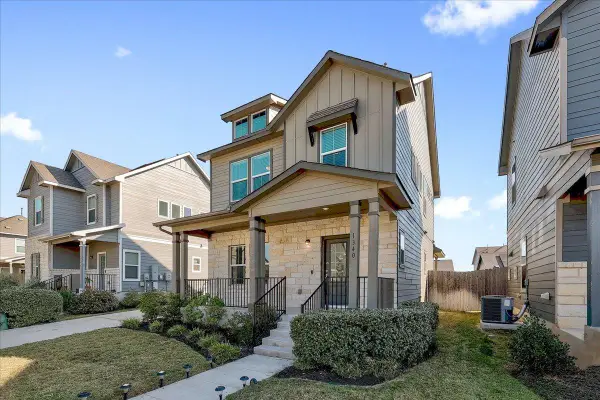 $349,000Active-- beds 3 baths1,692 sq. ft.
$349,000Active-- beds 3 baths1,692 sq. ft.1340 Linwood St, Leander, TX 78641
MLS# 3118638Listed by: SCOGGINS REALTY LLC - New
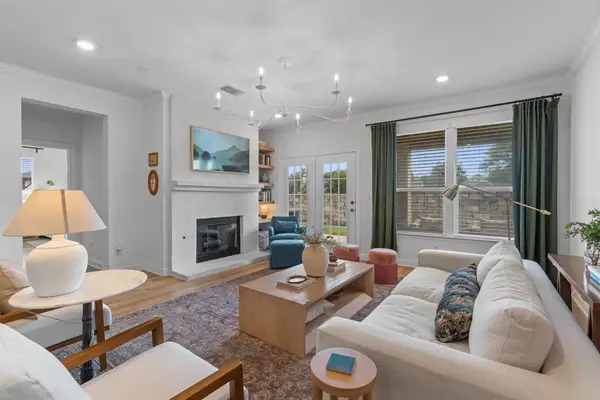 $415,000Active3 beds 2 baths2,040 sq. ft.
$415,000Active3 beds 2 baths2,040 sq. ft.1125 Arbor Acres Loop, Leander, TX 78641
MLS# 5630561Listed by: EXP REALTY LLC - New
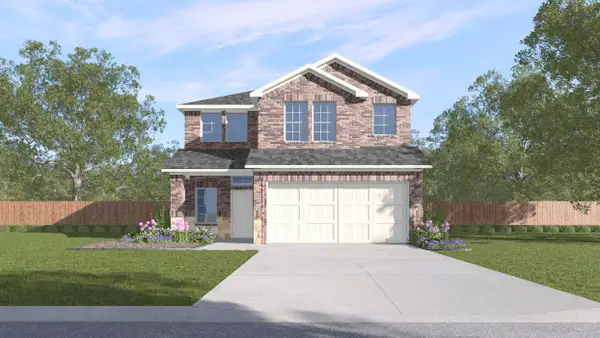 $309,490Active4 beds 3 baths2,404 sq. ft.
$309,490Active4 beds 3 baths2,404 sq. ft.1816 Teton River Drive, Blue Ridge, TX 75424
MLS# 21075927Listed by: DR HORTON, AMERICA'S BUILDER - New
 $302,990Active4 beds 3 baths2,133 sq. ft.
$302,990Active4 beds 3 baths2,133 sq. ft.1802 Teton River Drive, Blue Ridge, TX 75424
MLS# 21075929Listed by: DR HORTON, AMERICA'S BUILDER - New
 $1,284,770Active5 beds 6 baths5,213 sq. ft.
$1,284,770Active5 beds 6 baths5,213 sq. ft.2621 Novara Trl, Leander, TX 78641
MLS# 3581206Listed by: ALEXANDER PROPERTIES
