215 Mesa Vista Dr, Leander, TX 78641
Local realty services provided by:Better Homes and Gardens Real Estate Hometown
Listed by:meleah wehman
Office:compass re texas, llc.
MLS#:8050074
Source:ACTRIS
Price summary
- Price:$1,750,000
- Price per sq. ft.:$484.09
About this home
Tucked away in scenic Mesa Vista Estates, this breathtaking 7.8-acre estate offers the perfect blend of luxurious living, equestrian functionality & scenic Hill Country serenity, just a few miles NW of Austin and Cedar Park. The custom-designed residence spans over 3,600 square feet, featuring 4 spacious bedrooms, 3.5 baths, dedicated office, open concept layout and a laundry/mudroom all on the main level. Soaring ceilings w/exposed fir beams, rich walnut floors, remodeled double-sided fireplace, and designer finishes throughout give the home a refined, yet comfortable feel. The remarkably redesigned kitchen is a showstopper w/high-end appliances, including a 6-burner gas stove, custom cabinetry, contemporary lighting, a quartz waterfall island, and walk-in pantry. Upstairs features a sunlit game room & two flexible spaces perfect for a gym, media room, hobby space, or storage. Relax and enjoy breathtaking sunrise & sunset hill country views from expansive covered front, side, and back porches overlooking custom professional landscaping, horse grazing, and a fully-fenced backyard with room for a pool or sport court. Equestrian enthusiasts will love the fully outfitted 3-stall barn w/oversized stalls, individual runs, tack & feed rooms, hay storage, grooming area, plus full utilities. Ride or train in the 100x80 granite sand arena. All 7.81 acres are fenced & cross-fenced with native grass pastures to support year-round foraging and rotation. A 1,200 SF 3-room workshop on slab w/electricity, AC & bathroom offers endless potential as a guest house, studio, or home office. With no HOA, a low 1.7% tax rate and light restrictions that allow home businesses, the freedom here is unmatched. Just min. to 1300-acre River Ranch County Park w/miles of riding trails & the new Northline development, plus zoned to Leander ISD, this is a rare opportunity to live "off -grid," work, ride or expand on your own terms.
Contact an agent
Home facts
- Year built:2015
- Listing ID #:8050074
- Updated:October 03, 2025 at 03:54 PM
Rooms and interior
- Bedrooms:4
- Total bathrooms:4
- Full bathrooms:3
- Half bathrooms:1
- Living area:3,615 sq. ft.
Heating and cooling
- Cooling:Central
- Heating:Central, Fireplace(s), Propane
Structure and exterior
- Roof:Metal
- Year built:2015
- Building area:3,615 sq. ft.
Schools
- High school:Glenn
- Elementary school:Bagdad
Utilities
- Water:Private, Well
- Sewer:Aerobic Septic, Private Sewer, Septic Tank
Finances and disclosures
- Price:$1,750,000
- Price per sq. ft.:$484.09
- Tax amount:$21,328 (2025)
New listings near 215 Mesa Vista Dr
- Open Sat, 1 to 3pmNew
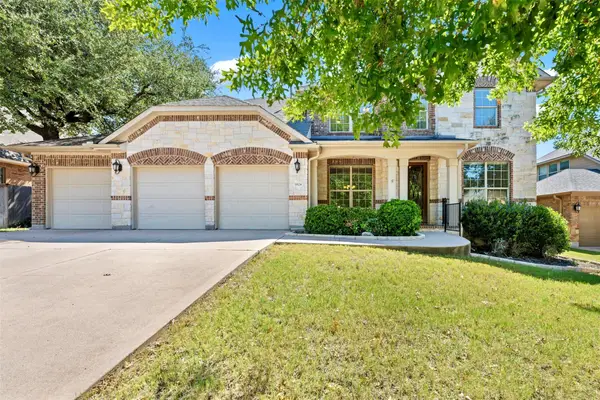 $699,900Active4 beds 4 baths3,072 sq. ft.
$699,900Active4 beds 4 baths3,072 sq. ft.1824 Wolf Dancer, Leander, TX 78641
MLS# 1936295Listed by: PURE REALTY - New
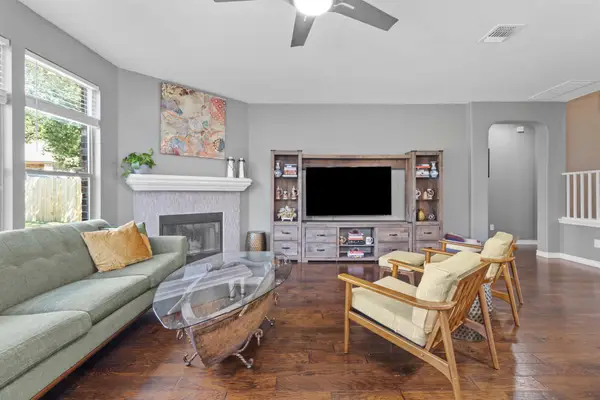 $430,000Active4 beds 3 baths2,670 sq. ft.
$430,000Active4 beds 3 baths2,670 sq. ft.1228 Yellow Iris Rd, Leander, TX 78641
MLS# 7532189Listed by: EXP REALTY, LLC - New
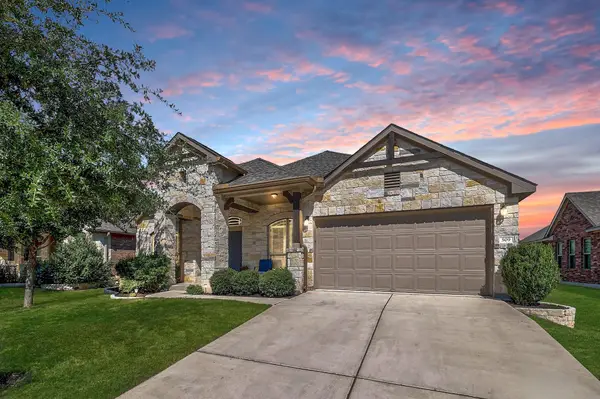 $450,000Active4 beds 3 baths2,684 sq. ft.
$450,000Active4 beds 3 baths2,684 sq. ft.509 Buttermilk Ln, Leander, TX 78641
MLS# 2836129Listed by: GOODRICH REALTY LLC - Open Sun, 2 to 4pmNew
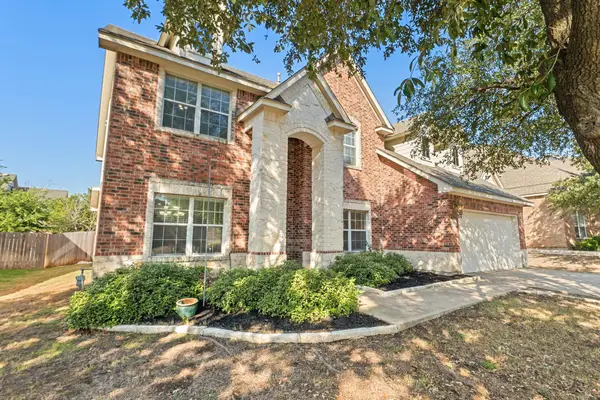 $539,000Active4 beds 3 baths3,032 sq. ft.
$539,000Active4 beds 3 baths3,032 sq. ft.2415 Elkhorn Ranch Rd, Leander, TX 78641
MLS# 9988832Listed by: REAL BROKER, LLC - New
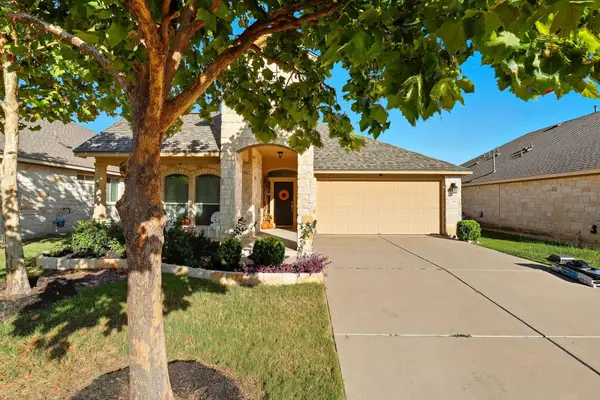 $389,900Active3 beds 2 baths1,877 sq. ft.
$389,900Active3 beds 2 baths1,877 sq. ft.636 Joppa Rd, Leander, TX 78641
MLS# 5750827Listed by: COLDWELL BANKER REALTY - Open Sun, 1 to 5pmNew
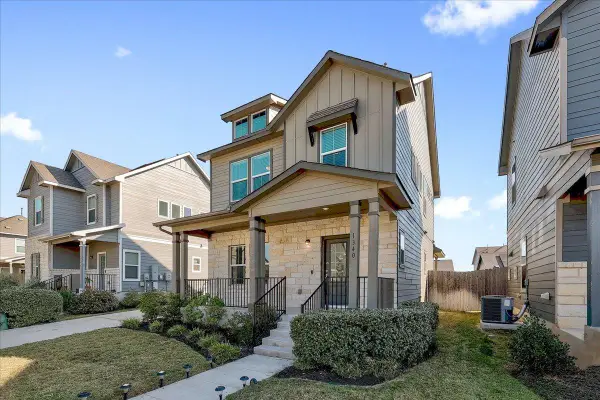 $349,000Active-- beds 3 baths1,692 sq. ft.
$349,000Active-- beds 3 baths1,692 sq. ft.1340 Linwood St, Leander, TX 78641
MLS# 3118638Listed by: SCOGGINS REALTY LLC - New
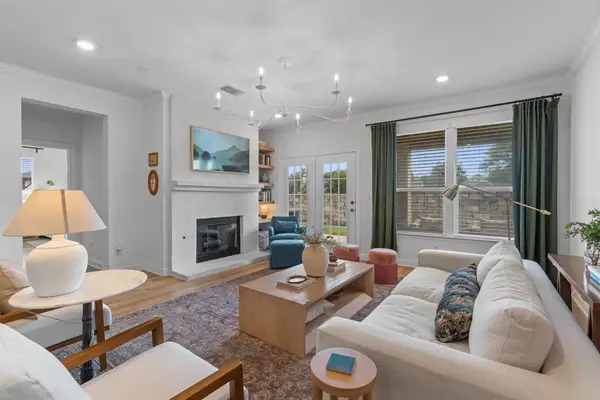 $415,000Active3 beds 2 baths2,040 sq. ft.
$415,000Active3 beds 2 baths2,040 sq. ft.1125 Arbor Acres Loop, Leander, TX 78641
MLS# 5630561Listed by: EXP REALTY LLC - New
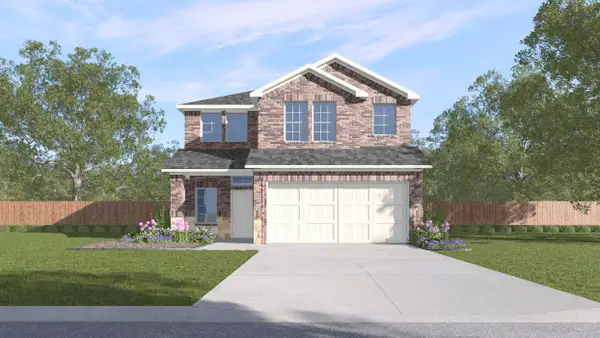 $309,490Active4 beds 3 baths2,404 sq. ft.
$309,490Active4 beds 3 baths2,404 sq. ft.1816 Teton River Drive, Blue Ridge, TX 75424
MLS# 21075927Listed by: DR HORTON, AMERICA'S BUILDER - New
 $302,990Active4 beds 3 baths2,133 sq. ft.
$302,990Active4 beds 3 baths2,133 sq. ft.1802 Teton River Drive, Blue Ridge, TX 75424
MLS# 21075929Listed by: DR HORTON, AMERICA'S BUILDER - New
 $1,284,770Active5 beds 6 baths5,213 sq. ft.
$1,284,770Active5 beds 6 baths5,213 sq. ft.2621 Novara Trl, Leander, TX 78641
MLS# 3581206Listed by: ALEXANDER PROPERTIES
