2705 Pale Branch Dr, Leander, TX 78641
Local realty services provided by:Better Homes and Gardens Real Estate Hometown
Listed by:greg smith
Office:rgs realty llc.
MLS#:8903322
Source:ACTRIS
2705 Pale Branch Dr,Leander, TX 78641
$1,098,990
- 4 Beds
- 4 Baths
- 3,977 sq. ft.
- Single family
- Pending
Price summary
- Price:$1,098,990
- Price per sq. ft.:$276.34
- Monthly HOA dues:$116.67
About this home
New home on 1 Acre in Leander Estates – Spacious 1-Story with Guest Casita. Showcasing over $190,000 of structural and interior options and upgrades. Experience luxury living in the newly redesigned Bulverde floor plan, located on a generous 1-acre homesite in the sought-after Leander Estates community. This stunning single-story home offers 3,977 sq ft of thoughtfully designed space with 4 bedrooms, 3.5 bathrooms, and an impressive array of flexible living areas. Perfect for multigenerational living or hosting guests, the private casita includes its own living room, bedroom, and full bath—along with direct access to the expansive covered patio. The primary suite is a true retreat, featuring a spa-inspired bath and a private covered patio, separate from the main outdoor living area. Entertain effortlessly with a massive main patio complete with an outdoor kitchen, and enjoy the seamless indoor-outdoor flow designed for future pool plans. The open-concept layout includes a study, dedicated home office, flex room (ideal as a second office or fifth bedroom), media room, and a game room—all under one roof. Modern architectural details and a variety of ceiling treatments add character and elegance throughout. A convenient pool bath with direct patio access is just one of the many thoughtful features that make this home a standout. Don’t miss your chance to own this incredible home—schedule your private tour today!
Contact an agent
Home facts
- Year built:2025
- Listing ID #:8903322
- Updated:October 03, 2025 at 07:27 AM
Rooms and interior
- Bedrooms:4
- Total bathrooms:4
- Full bathrooms:3
- Half bathrooms:1
- Living area:3,977 sq. ft.
Heating and cooling
- Cooling:Central
- Heating:Central, Fireplace(s), Propane
Structure and exterior
- Roof:Composition
- Year built:2025
- Building area:3,977 sq. ft.
Schools
- High school:Glenn
- Elementary school:Hisle
Utilities
- Water:Public
- Sewer:Septic Tank
Finances and disclosures
- Price:$1,098,990
- Price per sq. ft.:$276.34
New listings near 2705 Pale Branch Dr
- New
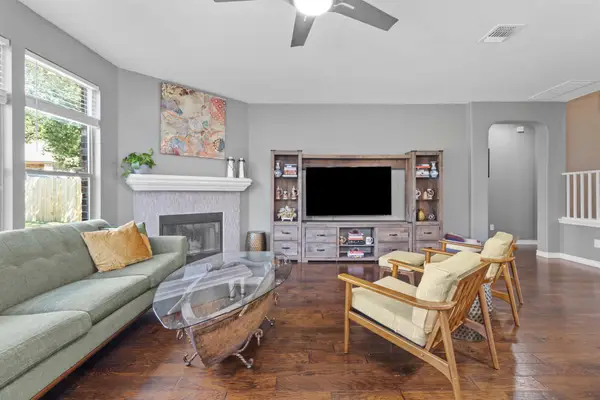 $430,000Active4 beds 3 baths2,670 sq. ft.
$430,000Active4 beds 3 baths2,670 sq. ft.1228 Yellow Iris Rd, Leander, TX 78641
MLS# 7532189Listed by: EXP REALTY, LLC - New
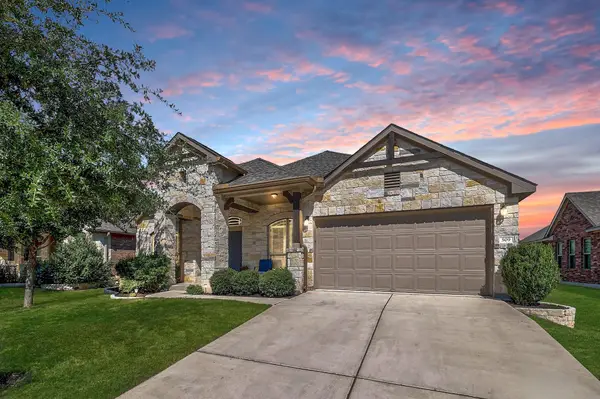 $450,000Active4 beds 3 baths2,684 sq. ft.
$450,000Active4 beds 3 baths2,684 sq. ft.509 Buttermilk Ln, Leander, TX 78641
MLS# 2836129Listed by: GOODRICH REALTY LLC - Open Sun, 2 to 4pmNew
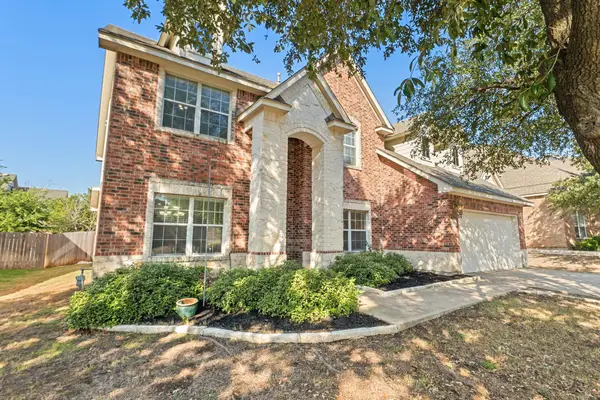 $539,000Active4 beds 3 baths3,032 sq. ft.
$539,000Active4 beds 3 baths3,032 sq. ft.2415 Elkhorn Ranch Rd, Leander, TX 78641
MLS# 9988832Listed by: REAL BROKER, LLC - New
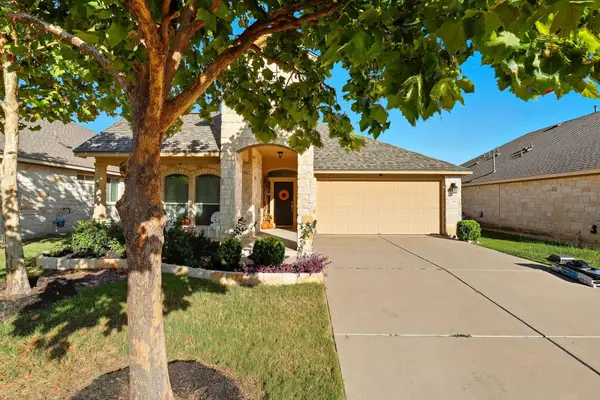 $389,900Active3 beds 2 baths1,877 sq. ft.
$389,900Active3 beds 2 baths1,877 sq. ft.636 Joppa Rd, Leander, TX 78641
MLS# 5750827Listed by: COLDWELL BANKER REALTY - Open Sun, 1 to 5pmNew
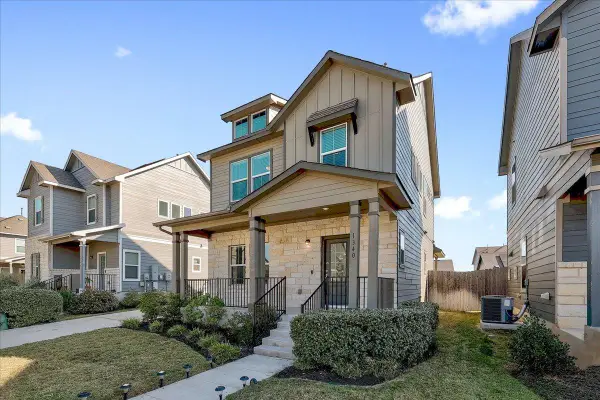 $349,000Active-- beds 3 baths1,692 sq. ft.
$349,000Active-- beds 3 baths1,692 sq. ft.1340 Linwood St, Leander, TX 78641
MLS# 3118638Listed by: SCOGGINS REALTY LLC - New
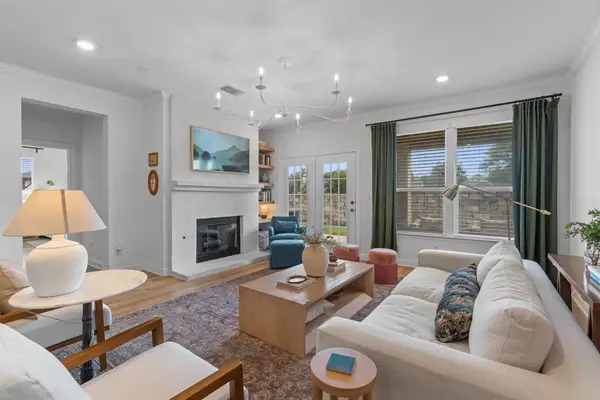 $415,000Active3 beds 2 baths2,040 sq. ft.
$415,000Active3 beds 2 baths2,040 sq. ft.1125 Arbor Acres Loop, Leander, TX 78641
MLS# 5630561Listed by: EXP REALTY LLC - New
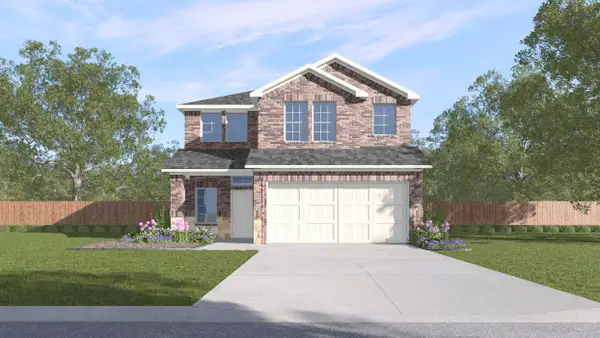 $309,490Active4 beds 3 baths2,404 sq. ft.
$309,490Active4 beds 3 baths2,404 sq. ft.1816 Teton River Drive, Blue Ridge, TX 75424
MLS# 21075927Listed by: DR HORTON, AMERICA'S BUILDER - New
 $302,990Active4 beds 3 baths2,133 sq. ft.
$302,990Active4 beds 3 baths2,133 sq. ft.1802 Teton River Drive, Blue Ridge, TX 75424
MLS# 21075929Listed by: DR HORTON, AMERICA'S BUILDER - New
 $1,284,770Active5 beds 6 baths5,213 sq. ft.
$1,284,770Active5 beds 6 baths5,213 sq. ft.2621 Novara Trl, Leander, TX 78641
MLS# 3581206Listed by: ALEXANDER PROPERTIES - Open Sat, 11am to 3pmNew
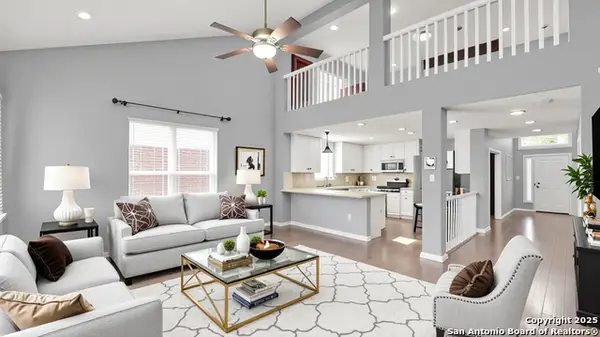 $601,734Active4 beds 3 baths2,953 sq. ft.
$601,734Active4 beds 3 baths2,953 sq. ft.2742 Granite Creek Dr., Leander, TX 78641
MLS# 1911733Listed by: WHITE LINE REALTY LLC
