3 Pacific Loon St, Leander, TX 78641
Local realty services provided by:Better Homes and Gardens Real Estate Winans
Listed by:diane kennedy
Office:coldwell banker realty
MLS#:8032911
Source:ACTRIS
Price summary
- Price:$415,000
- Price per sq. ft.:$152.35
- Monthly HOA dues:$45
About this home
This almost new home is pristine and ready for you to make it your own! It is located in the newest section of Summerlyn at the end of Pacific Loon on a half cul de sac which means a little slower traffic. The nearest neighborhood park and pool is only 5 blocks away. The floorplan offers great flexibility with two bedrooms and two full baths so that visitors can be comfortable without using stairs, young children can be on the same floor as parents, or one of the 5 bedrooms can be used as a study. Upstairs are 3 more bedrooms, all with walk-in closets, and a game room which all share a big bath with double vanity space. The downstairs living/dining/kitchen space is very open concept opening out to a covered patio and nice sized backyard that is shaded from direct west sun. The downstairs primary bedroom has an attached bath with a large walk in shower and double vanity. The kitchen has a large center island with pendent lighting and seating for multiple people in addition to the large counter space with under cabinet lighting highlighting the beautiful granite. On the way to the garage is a drop zone with bench seating, shoe storage, and multiple hooks. The garage itself is finished with painted walls and ceiling, epoxy coated floors, hanging storage racks, and plumbing for a water softener. And don't miss the utility room with the extra storage. The entire downstairs has a wood look Luxury Vinyl plank for durability and easy cleaning. The upstairs is carpeted for noise control.
Contact an agent
Home facts
- Year built:2023
- Listing ID #:8032911
- Updated:October 03, 2025 at 12:58 PM
Rooms and interior
- Bedrooms:5
- Total bathrooms:3
- Full bathrooms:3
- Living area:2,724 sq. ft.
Heating and cooling
- Cooling:Central, Electric
- Heating:Central, Electric
Structure and exterior
- Roof:Composition
- Year built:2023
- Building area:2,724 sq. ft.
Schools
- High school:Glenn
- Elementary school:North
Utilities
- Water:Public
- Sewer:Public Sewer
Finances and disclosures
- Price:$415,000
- Price per sq. ft.:$152.35
- Tax amount:$8,757 (2024)
New listings near 3 Pacific Loon St
- Open Sat, 1 to 3pmNew
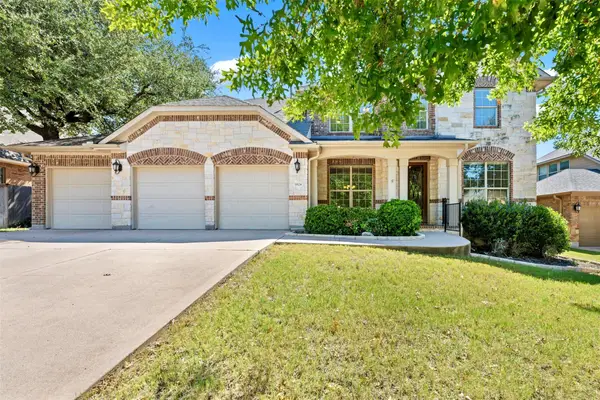 $699,900Active4 beds 4 baths3,072 sq. ft.
$699,900Active4 beds 4 baths3,072 sq. ft.1824 Wolf Dancer, Leander, TX 78641
MLS# 1936295Listed by: PURE REALTY - New
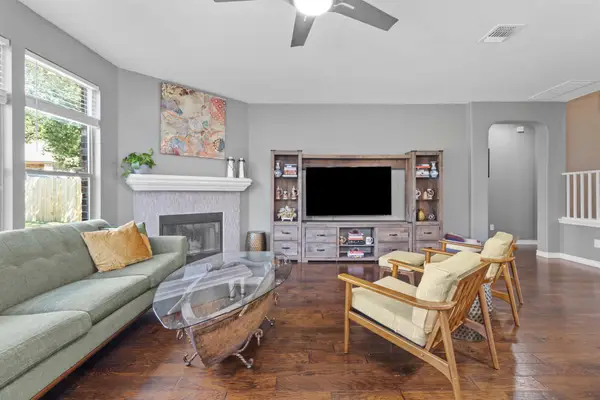 $430,000Active4 beds 3 baths2,670 sq. ft.
$430,000Active4 beds 3 baths2,670 sq. ft.1228 Yellow Iris Rd, Leander, TX 78641
MLS# 7532189Listed by: EXP REALTY, LLC - New
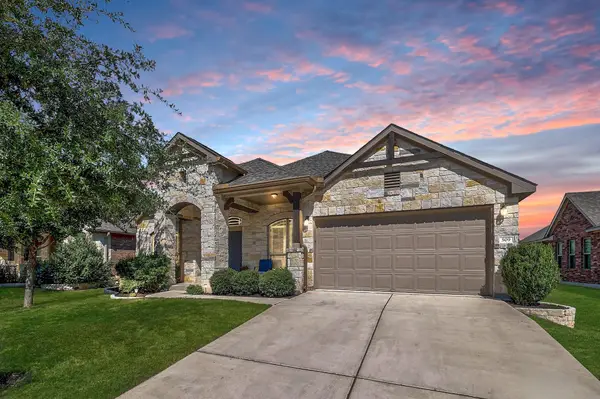 $450,000Active4 beds 3 baths2,684 sq. ft.
$450,000Active4 beds 3 baths2,684 sq. ft.509 Buttermilk Ln, Leander, TX 78641
MLS# 2836129Listed by: GOODRICH REALTY LLC - Open Sun, 2 to 4pmNew
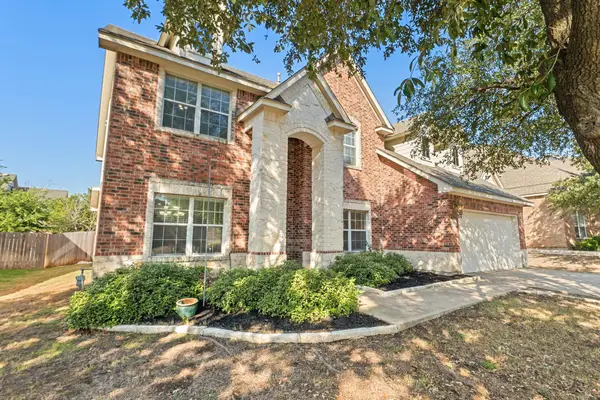 $539,000Active4 beds 3 baths3,032 sq. ft.
$539,000Active4 beds 3 baths3,032 sq. ft.2415 Elkhorn Ranch Rd, Leander, TX 78641
MLS# 9988832Listed by: REAL BROKER, LLC - New
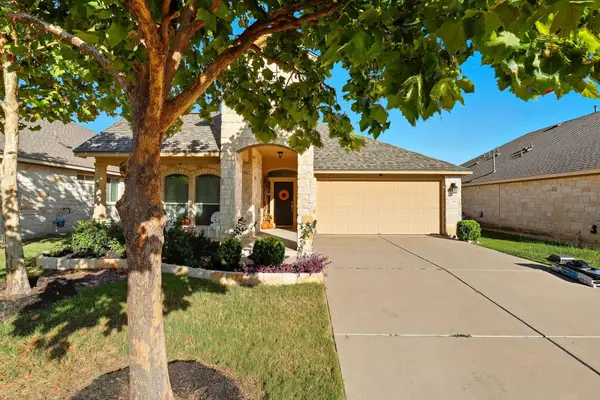 $389,900Active3 beds 2 baths1,877 sq. ft.
$389,900Active3 beds 2 baths1,877 sq. ft.636 Joppa Rd, Leander, TX 78641
MLS# 5750827Listed by: COLDWELL BANKER REALTY - Open Sun, 1 to 5pmNew
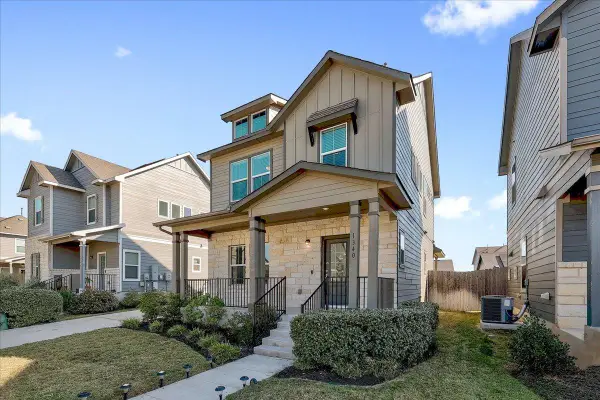 $349,000Active-- beds 3 baths1,692 sq. ft.
$349,000Active-- beds 3 baths1,692 sq. ft.1340 Linwood St, Leander, TX 78641
MLS# 3118638Listed by: SCOGGINS REALTY LLC - New
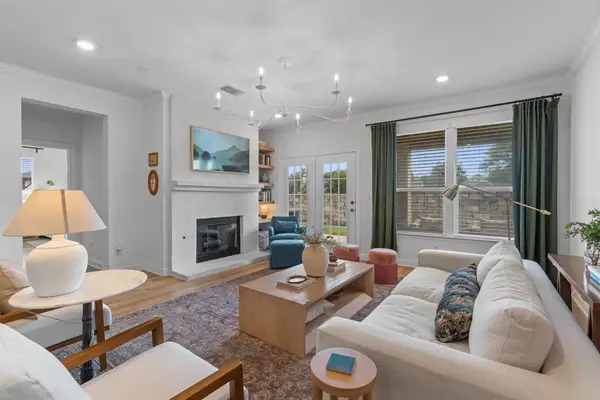 $415,000Active3 beds 2 baths2,040 sq. ft.
$415,000Active3 beds 2 baths2,040 sq. ft.1125 Arbor Acres Loop, Leander, TX 78641
MLS# 5630561Listed by: EXP REALTY LLC - New
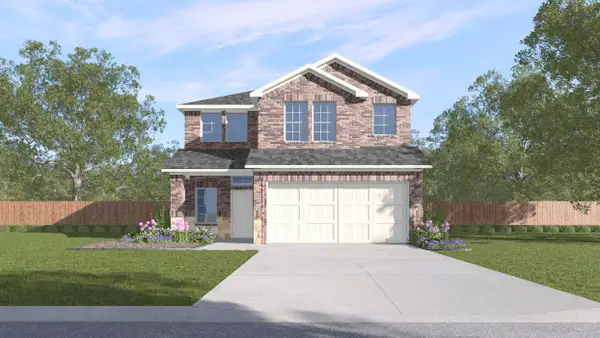 $309,490Active4 beds 3 baths2,404 sq. ft.
$309,490Active4 beds 3 baths2,404 sq. ft.1816 Teton River Drive, Blue Ridge, TX 75424
MLS# 21075927Listed by: DR HORTON, AMERICA'S BUILDER - New
 $302,990Active4 beds 3 baths2,133 sq. ft.
$302,990Active4 beds 3 baths2,133 sq. ft.1802 Teton River Drive, Blue Ridge, TX 75424
MLS# 21075929Listed by: DR HORTON, AMERICA'S BUILDER - New
 $1,284,770Active5 beds 6 baths5,213 sq. ft.
$1,284,770Active5 beds 6 baths5,213 sq. ft.2621 Novara Trl, Leander, TX 78641
MLS# 3581206Listed by: ALEXANDER PROPERTIES
