3013 Vista Heights Dr, Leander, TX 78641
Local realty services provided by:Better Homes and Gardens Real Estate Winans
Listed by:zehra zafar
Office:dash realty
MLS#:7553413
Source:ACTRIS
3013 Vista Heights Dr,Leander, TX 78641
$1,289,999
- 4 Beds
- 5 Baths
- 3,947 sq. ft.
- Single family
- Active
Price summary
- Price:$1,289,999
- Price per sq. ft.:$326.83
- Monthly HOA dues:$37.92
About this home
Welcome to this stunning home, expertly crafted by Drees Custom Builders. The picturesque circular driveway enhances its curb appeal, sits on a spacious one-acre lot, offering both privacy and sophistication. Abundant natural light with open two-story family room showcases the pool and city views. Elegant hardwood floors, designed kitchen, featuring a striking copper barn sink, dual built-in ovens, and ample cabinet space. The home boasts 4 bedrooms with 4.5 baths. First floor features, master bedroom, 2nd bedroom + full bath, separate study & powder room. Second floor media room & game room is perfect for entertaining, complete with a wet bar with sink and mini fridge. The inclusion of the (incomplete) attic for a recording studio or extra storage is an interesting bonus. Step outside to the backyard, where you’ll find the perfect space for entertainment and relaxation. Enjoy beautiful pool, with heated spa and a versatile Sport Court with a Basketball Hoop & Pickleball. The fully fenced yard along with mature trees, ensures privacy and tranquility, along with the Tuff-shed storage. The back patio, take in breathtaking city night lights—a truly mesmerizing feature.
Contact an agent
Home facts
- Year built:2015
- Listing ID #:7553413
- Updated:October 03, 2025 at 03:54 PM
Rooms and interior
- Bedrooms:4
- Total bathrooms:5
- Full bathrooms:4
- Half bathrooms:1
- Living area:3,947 sq. ft.
Heating and cooling
- Cooling:Central
- Heating:Central, Propane
Structure and exterior
- Roof:Composition
- Year built:2015
- Building area:3,947 sq. ft.
Schools
- High school:Rouse
- Elementary school:Tarvin
Utilities
- Water:Public
- Sewer:Septic Tank
Finances and disclosures
- Price:$1,289,999
- Price per sq. ft.:$326.83
- Tax amount:$25,256 (2024)
New listings near 3013 Vista Heights Dr
- Open Sat, 1 to 3pmNew
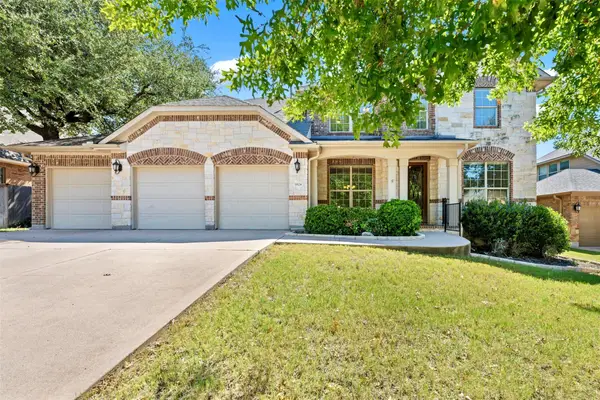 $699,900Active4 beds 4 baths3,072 sq. ft.
$699,900Active4 beds 4 baths3,072 sq. ft.1824 Wolf Dancer, Leander, TX 78641
MLS# 1936295Listed by: PURE REALTY - New
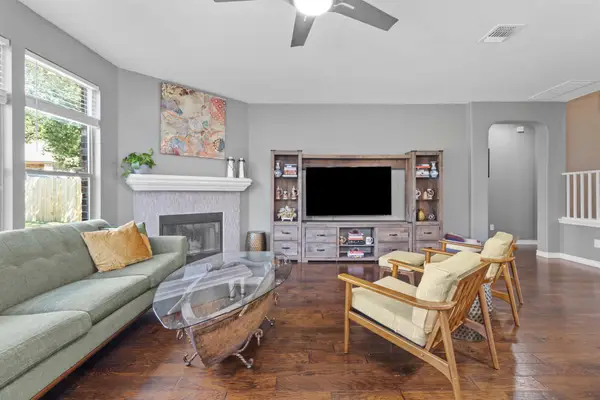 $430,000Active4 beds 3 baths2,670 sq. ft.
$430,000Active4 beds 3 baths2,670 sq. ft.1228 Yellow Iris Rd, Leander, TX 78641
MLS# 7532189Listed by: EXP REALTY, LLC - New
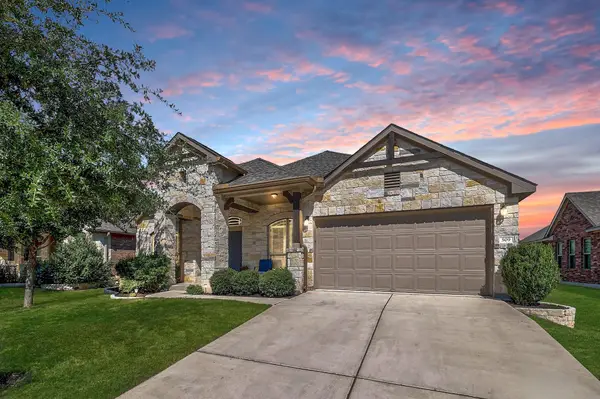 $450,000Active4 beds 3 baths2,684 sq. ft.
$450,000Active4 beds 3 baths2,684 sq. ft.509 Buttermilk Ln, Leander, TX 78641
MLS# 2836129Listed by: GOODRICH REALTY LLC - Open Sun, 2 to 4pmNew
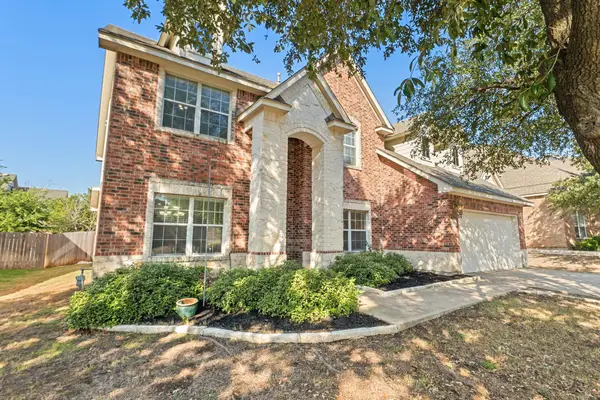 $539,000Active4 beds 3 baths3,032 sq. ft.
$539,000Active4 beds 3 baths3,032 sq. ft.2415 Elkhorn Ranch Rd, Leander, TX 78641
MLS# 9988832Listed by: REAL BROKER, LLC - New
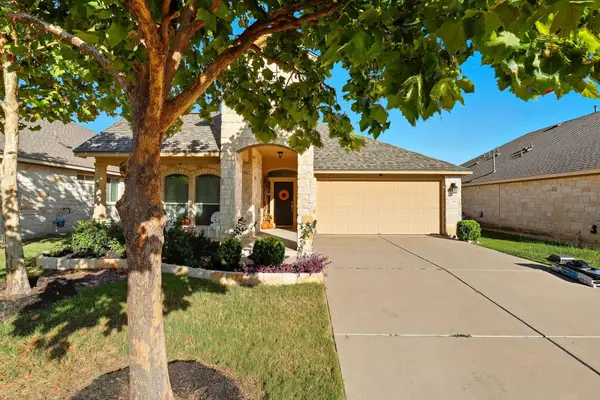 $389,900Active3 beds 2 baths1,877 sq. ft.
$389,900Active3 beds 2 baths1,877 sq. ft.636 Joppa Rd, Leander, TX 78641
MLS# 5750827Listed by: COLDWELL BANKER REALTY - Open Sun, 1 to 5pmNew
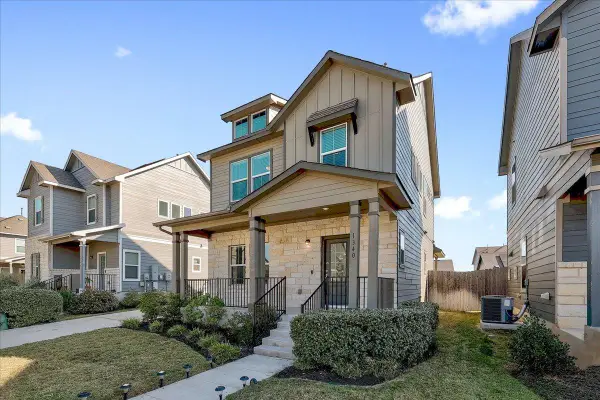 $349,000Active-- beds 3 baths1,692 sq. ft.
$349,000Active-- beds 3 baths1,692 sq. ft.1340 Linwood St, Leander, TX 78641
MLS# 3118638Listed by: SCOGGINS REALTY LLC - New
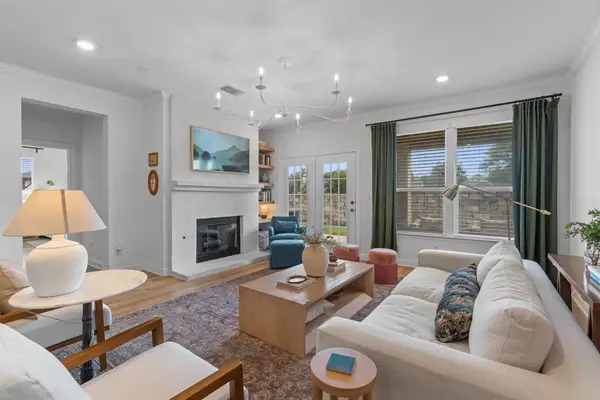 $415,000Active3 beds 2 baths2,040 sq. ft.
$415,000Active3 beds 2 baths2,040 sq. ft.1125 Arbor Acres Loop, Leander, TX 78641
MLS# 5630561Listed by: EXP REALTY LLC - New
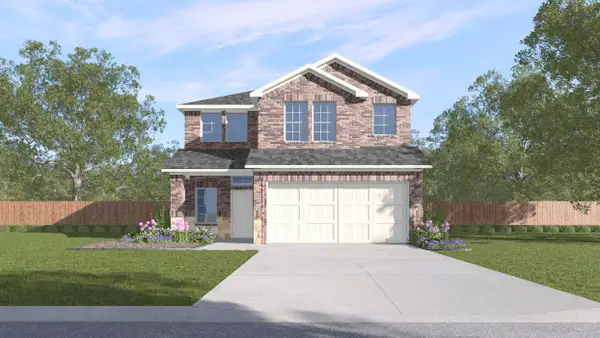 $309,490Active4 beds 3 baths2,404 sq. ft.
$309,490Active4 beds 3 baths2,404 sq. ft.1816 Teton River Drive, Blue Ridge, TX 75424
MLS# 21075927Listed by: DR HORTON, AMERICA'S BUILDER - New
 $302,990Active4 beds 3 baths2,133 sq. ft.
$302,990Active4 beds 3 baths2,133 sq. ft.1802 Teton River Drive, Blue Ridge, TX 75424
MLS# 21075929Listed by: DR HORTON, AMERICA'S BUILDER - New
 $1,284,770Active5 beds 6 baths5,213 sq. ft.
$1,284,770Active5 beds 6 baths5,213 sq. ft.2621 Novara Trl, Leander, TX 78641
MLS# 3581206Listed by: ALEXANDER PROPERTIES
