500 Municipal Dr #104, Leander, TX 78641
Local realty services provided by:Better Homes and Gardens Real Estate Hometown
Listed by:marnina bittner
Office:redfin corporation
MLS#:9751303
Source:ACTRIS
500 Municipal Dr #104,Leander, TX 78641
$299,990
- 4 Beds
- 3 Baths
- 1,548 sq. ft.
- Townhouse
- Active
Price summary
- Price:$299,990
- Price per sq. ft.:$193.79
- Monthly HOA dues:$150
About this home
The Mies floorplan offers 1,548 square feet of thoughtfully designed living space, combining modern style with everyday functionality. A spacious front porch welcomes you and provides the perfect place to relax outdoors. Inside, you'll find a bright, open-concept family room and dining area—ideal for both daily living and entertaining. The adjacent kitchen is well-appointed with designer lighting, quartz countertops with tiled backsplash, stainless steel appliances, large island with bar seating and a walk-in pantry. Beyond the staircase is a rear-entry one-car garage and a fourth bedroom with a full bath, offering a private space for guests or a flexible home office setup. Upstairs includes a spacious game room, two additional bedrooms, a full bath, and a convenient laundry room. The Owner’s Suite features dual vanities, a stand-alone shower and walk-in closet. Located in CastleRock’s Metro Townhomes community, this home offers low-maintenance living in a prime Leander location—steps from Christine Camacho Elementary and under 10 minutes from Leander Middle and High Schools. A perfect blend of comfort, efficiency, and style—this 1,548 sq ft home is ideal for a variety of lifestyles. Stylish, low-maintenance, and family-friendly—the Mies plan is the perfect place to call home in Leander! Schedule a tour today and fall in love with where you live. ***Builder is offering rate buydowns and closing costs with acceptable offer.***
Contact an agent
Home facts
- Year built:2025
- Listing ID #:9751303
- Updated:October 03, 2025 at 03:54 PM
Rooms and interior
- Bedrooms:4
- Total bathrooms:3
- Full bathrooms:3
- Living area:1,548 sq. ft.
Heating and cooling
- Cooling:Central
- Heating:Central
Structure and exterior
- Roof:Composition
- Year built:2025
- Building area:1,548 sq. ft.
Schools
- High school:Glenn
- Elementary school:Camacho
Utilities
- Water:Public
- Sewer:Public Sewer
Finances and disclosures
- Price:$299,990
- Price per sq. ft.:$193.79
- Tax amount:$1,213 (2025)
New listings near 500 Municipal Dr #104
- Open Sat, 1 to 3pmNew
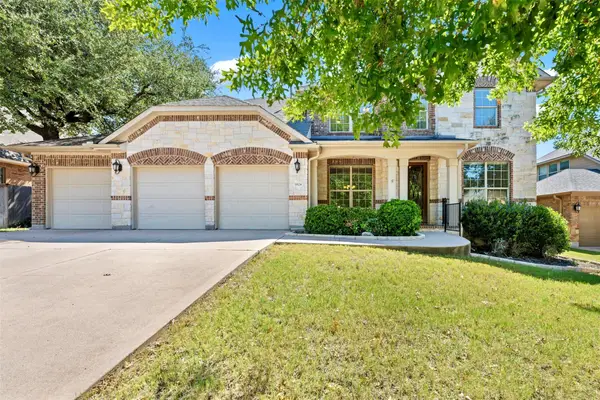 $699,900Active4 beds 4 baths3,072 sq. ft.
$699,900Active4 beds 4 baths3,072 sq. ft.1824 Wolf Dancer, Leander, TX 78641
MLS# 1936295Listed by: PURE REALTY - New
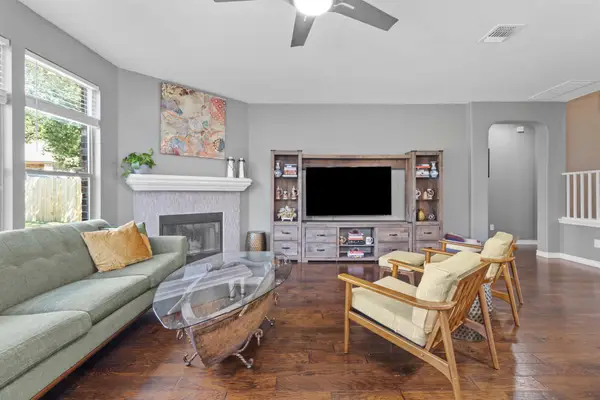 $430,000Active4 beds 3 baths2,670 sq. ft.
$430,000Active4 beds 3 baths2,670 sq. ft.1228 Yellow Iris Rd, Leander, TX 78641
MLS# 7532189Listed by: EXP REALTY, LLC - New
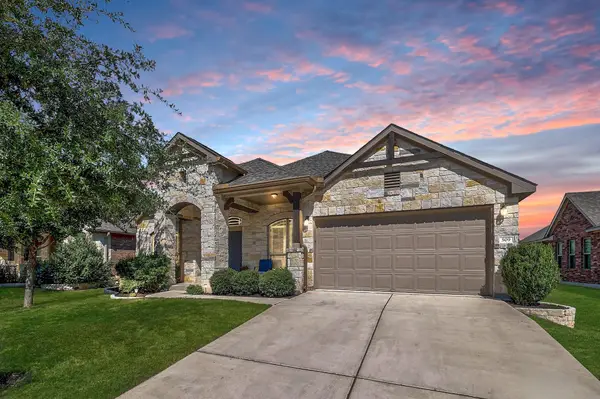 $450,000Active4 beds 3 baths2,684 sq. ft.
$450,000Active4 beds 3 baths2,684 sq. ft.509 Buttermilk Ln, Leander, TX 78641
MLS# 2836129Listed by: GOODRICH REALTY LLC - Open Sun, 2 to 4pmNew
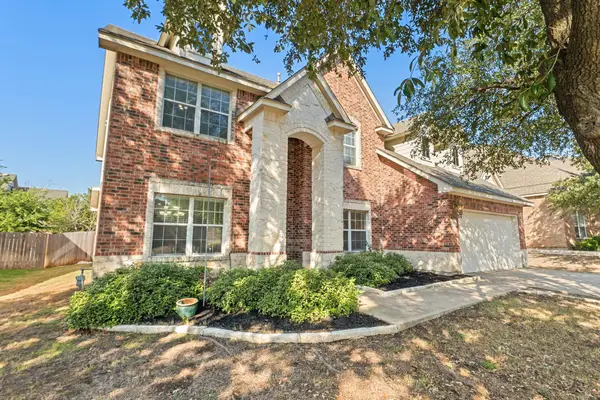 $539,000Active4 beds 3 baths3,032 sq. ft.
$539,000Active4 beds 3 baths3,032 sq. ft.2415 Elkhorn Ranch Rd, Leander, TX 78641
MLS# 9988832Listed by: REAL BROKER, LLC - New
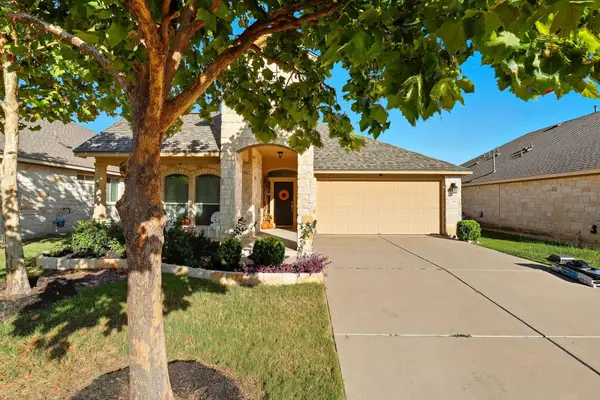 $389,900Active3 beds 2 baths1,877 sq. ft.
$389,900Active3 beds 2 baths1,877 sq. ft.636 Joppa Rd, Leander, TX 78641
MLS# 5750827Listed by: COLDWELL BANKER REALTY - Open Sun, 1 to 5pmNew
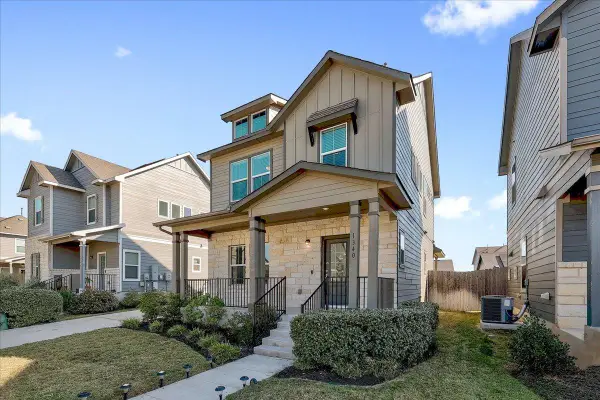 $349,000Active-- beds 3 baths1,692 sq. ft.
$349,000Active-- beds 3 baths1,692 sq. ft.1340 Linwood St, Leander, TX 78641
MLS# 3118638Listed by: SCOGGINS REALTY LLC - New
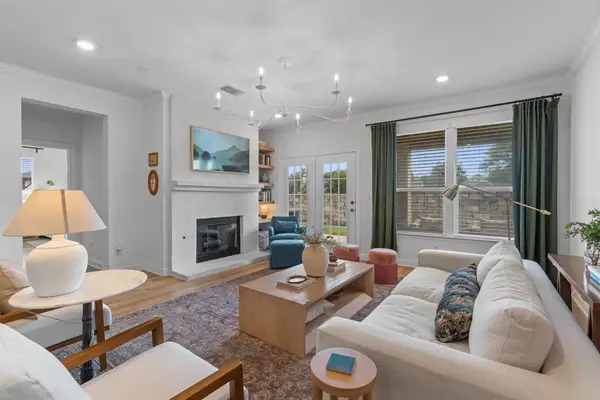 $415,000Active3 beds 2 baths2,040 sq. ft.
$415,000Active3 beds 2 baths2,040 sq. ft.1125 Arbor Acres Loop, Leander, TX 78641
MLS# 5630561Listed by: EXP REALTY LLC - New
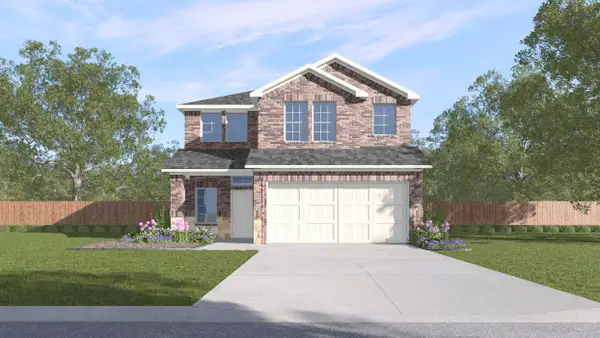 $309,490Active4 beds 3 baths2,404 sq. ft.
$309,490Active4 beds 3 baths2,404 sq. ft.1816 Teton River Drive, Blue Ridge, TX 75424
MLS# 21075927Listed by: DR HORTON, AMERICA'S BUILDER - New
 $302,990Active4 beds 3 baths2,133 sq. ft.
$302,990Active4 beds 3 baths2,133 sq. ft.1802 Teton River Drive, Blue Ridge, TX 75424
MLS# 21075929Listed by: DR HORTON, AMERICA'S BUILDER - New
 $1,284,770Active5 beds 6 baths5,213 sq. ft.
$1,284,770Active5 beds 6 baths5,213 sq. ft.2621 Novara Trl, Leander, TX 78641
MLS# 3581206Listed by: ALEXANDER PROPERTIES
