609 Joppa Rd, Leander, TX 78641
Local realty services provided by:Better Homes and Gardens Real Estate Hometown
Listed by:david mccall
Office:kw-austin portfolio real estate
MLS#:9201305
Source:ACTRIS
Price summary
- Price:$430,000
- Price per sq. ft.:$189.51
- Monthly HOA dues:$77
About this home
Welcome to 609 Joppa Road, a stunning traditional nestled in the desirable Northside Meadow neighborhood, and loaded with $22000+ in upgrades builders don't offer:
Stone planting beds front/rear (+/- $4500 installed)
Custom arbors- rear yard (+/- $2500 installed)
Epoxy Garage Floor (+/- $2000)
Full irrigation front/side/rear (+/- $4,000)
Custom wall treatments in bedrooms/baths (+/- $2500)
Murphy bed in bedroom (+/- $2500 installed)
Water Softener System (+/- $2000)
Window treatments (+/- $2500)
From the moment you enter, you’ll be welcomed by the warmth of hardwood floors and dreamy white walls that flow seamlessly throughout the main living areas. The open design is perfect for both entertaining and relaxing. High vaulted ceilings in the living areas and primary bedroom elevate the sense of space and light. Custom wall details throughout the home touches of sophistication, charm, and craftsmanship.
With 2,269 square feet of living space, this home offers plenty of room for everyone. Everything feels large and open here: the large kitchen offers ample counter space and custom tile backsplash. Friends and family will gather here, creating memories that will last a lifetime!
The main level has three bedrooms and two full baths, while the upstairs offers a second living area plus a 4th bedroom and 3rd bath. The large upstairs bedroom includes a custom Murphy bed with shelving and storage on either side, making this room perfect as a home office or craft space when not in use as a bedroom.
Step outside to the covered limestone patio surrounded by professional landscaping that frames the property. Freshly stained arbors and fencing plus masonry-bordered beds offer a serene, private setting for morning coffee or evening stargazing. The nearby community pool and shaded playground promise endless summer days filled with fun and adventure, and the easy access to Highway 183A puts the vibrant heart of the city at your fingertips.
Contact an agent
Home facts
- Year built:2014
- Listing ID #:9201305
- Updated:October 03, 2025 at 03:54 PM
Rooms and interior
- Bedrooms:4
- Total bathrooms:3
- Full bathrooms:3
- Living area:2,269 sq. ft.
Heating and cooling
- Cooling:Central
- Heating:Central
Structure and exterior
- Roof:Composition
- Year built:2014
- Building area:2,269 sq. ft.
Schools
- High school:Glenn
- Elementary school:Jim Plain
Utilities
- Water:Public
- Sewer:Public Sewer
Finances and disclosures
- Price:$430,000
- Price per sq. ft.:$189.51
- Tax amount:$9,034 (2025)
New listings near 609 Joppa Rd
- Open Sat, 1 to 3pmNew
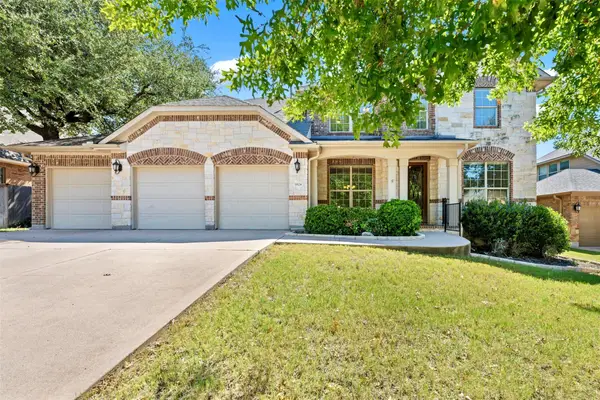 $699,900Active4 beds 4 baths3,072 sq. ft.
$699,900Active4 beds 4 baths3,072 sq. ft.1824 Wolf Dancer, Leander, TX 78641
MLS# 1936295Listed by: PURE REALTY - New
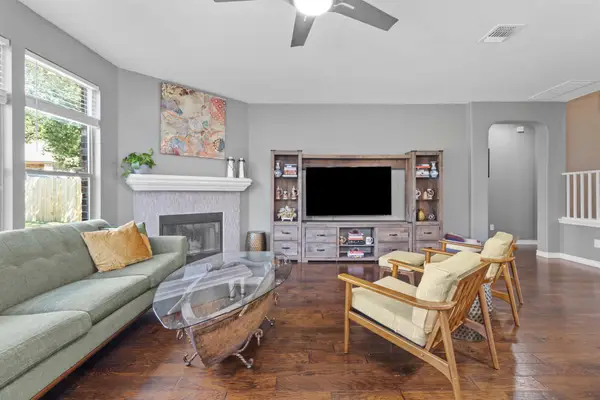 $430,000Active4 beds 3 baths2,670 sq. ft.
$430,000Active4 beds 3 baths2,670 sq. ft.1228 Yellow Iris Rd, Leander, TX 78641
MLS# 7532189Listed by: EXP REALTY, LLC - New
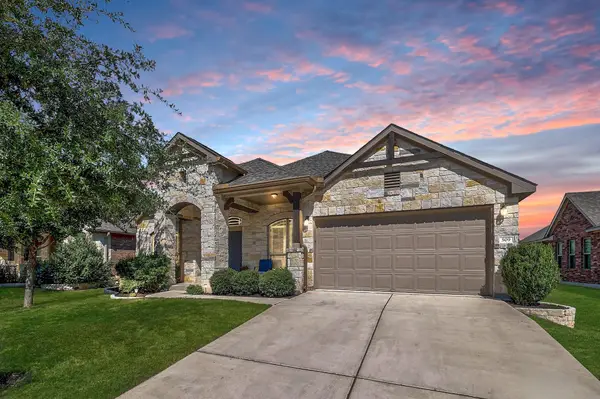 $450,000Active4 beds 3 baths2,684 sq. ft.
$450,000Active4 beds 3 baths2,684 sq. ft.509 Buttermilk Ln, Leander, TX 78641
MLS# 2836129Listed by: GOODRICH REALTY LLC - Open Sun, 2 to 4pmNew
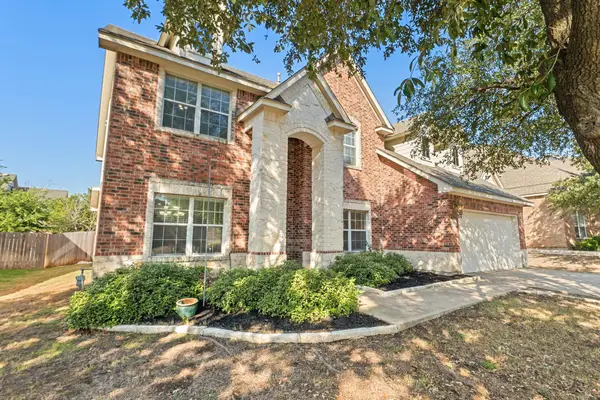 $539,000Active4 beds 3 baths3,032 sq. ft.
$539,000Active4 beds 3 baths3,032 sq. ft.2415 Elkhorn Ranch Rd, Leander, TX 78641
MLS# 9988832Listed by: REAL BROKER, LLC - New
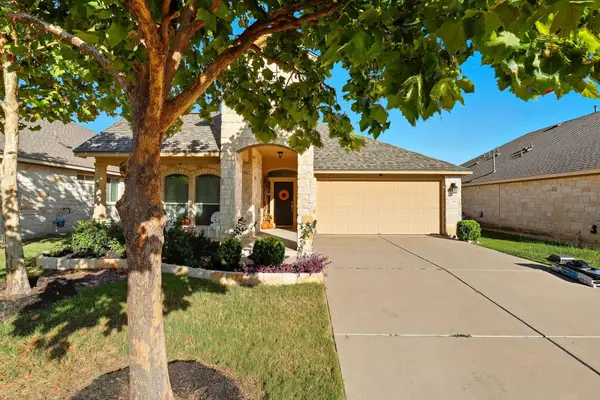 $389,900Active3 beds 2 baths1,877 sq. ft.
$389,900Active3 beds 2 baths1,877 sq. ft.636 Joppa Rd, Leander, TX 78641
MLS# 5750827Listed by: COLDWELL BANKER REALTY - Open Sun, 1 to 5pmNew
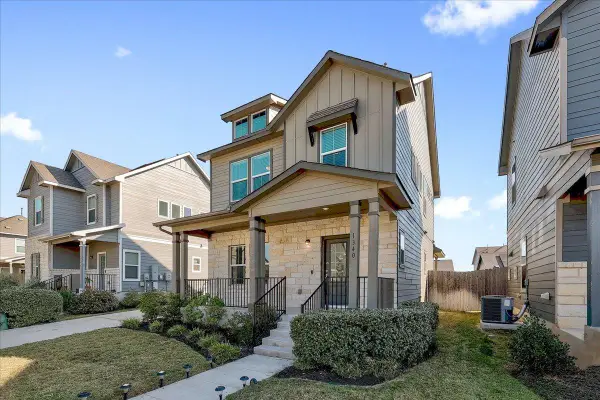 $349,000Active-- beds 3 baths1,692 sq. ft.
$349,000Active-- beds 3 baths1,692 sq. ft.1340 Linwood St, Leander, TX 78641
MLS# 3118638Listed by: SCOGGINS REALTY LLC - New
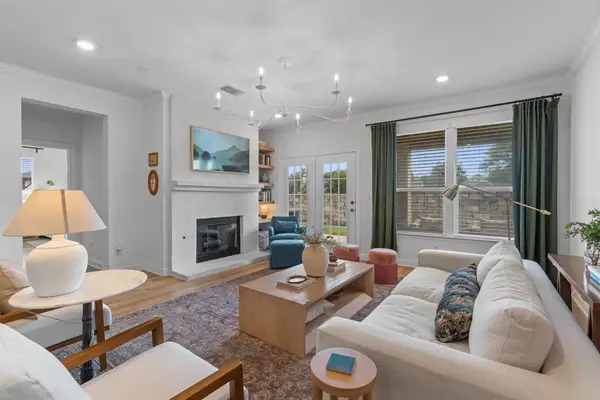 $415,000Active3 beds 2 baths2,040 sq. ft.
$415,000Active3 beds 2 baths2,040 sq. ft.1125 Arbor Acres Loop, Leander, TX 78641
MLS# 5630561Listed by: EXP REALTY LLC - New
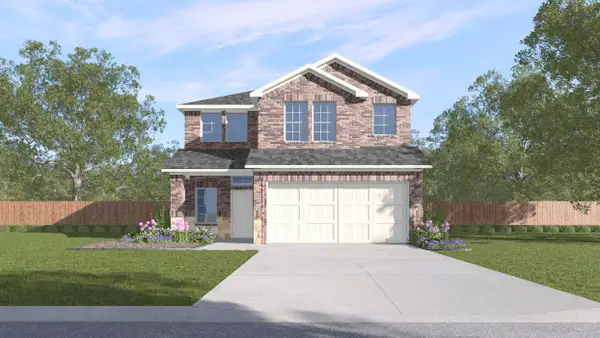 $309,490Active4 beds 3 baths2,404 sq. ft.
$309,490Active4 beds 3 baths2,404 sq. ft.1816 Teton River Drive, Blue Ridge, TX 75424
MLS# 21075927Listed by: DR HORTON, AMERICA'S BUILDER - New
 $302,990Active4 beds 3 baths2,133 sq. ft.
$302,990Active4 beds 3 baths2,133 sq. ft.1802 Teton River Drive, Blue Ridge, TX 75424
MLS# 21075929Listed by: DR HORTON, AMERICA'S BUILDER - New
 $1,284,770Active5 beds 6 baths5,213 sq. ft.
$1,284,770Active5 beds 6 baths5,213 sq. ft.2621 Novara Trl, Leander, TX 78641
MLS# 3581206Listed by: ALEXANDER PROPERTIES
