1026 Savannah, Nevada, TX 75173
Local realty services provided by:Better Homes and Gardens Real Estate Winans
Listed by:william harris
Office:local realty agency
MLS#:20995445
Source:GDAR
Price summary
- Price:$475,000
- Price per sq. ft.:$215.52
About this home
Country Life with City Convenience close by. Just a short drive from Hwy 78 and plenty of shopping and restaurants. Welcome home to 1026 Savannah Drive! This beautiful country home is situated on one acre, with lush landscaping, fruit and flowering trees, a serene water feature and pergola, covered RV parking, multiple carports and enclosed separate garage complete with lighting, electricity and water. Every evening can be enjoyed on the many exterior porches and covered or enclosed patios. Extra long driveway allows for ample parking for all. This property is prime for all of your needs and hobbies. Second floor flex room can be an office, bedroom, craft room, bonus living space, or whatever you need. The kitchen has plenty of counter space and storage for all of your entertaining and cooking needs. Cozy layout allows for plenty of elbow room for all. Large primary bedroom has expansive attached bath and huge walk in closet. This home has everything you need for a happy home!
Contact an agent
Home facts
- Year built:2003
- Listing ID #:20995445
- Added:855 day(s) ago
- Updated:October 09, 2025 at 07:16 AM
Rooms and interior
- Bedrooms:4
- Total bathrooms:2
- Full bathrooms:2
- Living area:2,204 sq. ft.
Heating and cooling
- Cooling:Ceiling Fans, Central Air, Electric
- Heating:Electric
Structure and exterior
- Roof:Composition
- Year built:2003
- Building area:2,204 sq. ft.
- Lot area:1 Acres
Schools
- High school:Community
- Middle school:Leland Edge
- Elementary school:Mcclendon
Finances and disclosures
- Price:$475,000
- Price per sq. ft.:$215.52
- Tax amount:$8,087
New listings near 1026 Savannah
- New
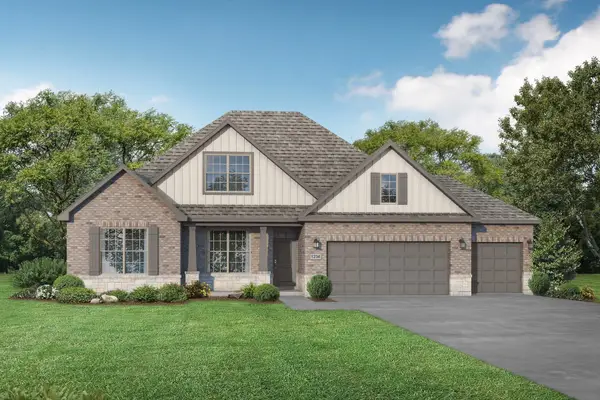 $399,990Active4 beds 3 baths2,200 sq. ft.
$399,990Active4 beds 3 baths2,200 sq. ft.219 Saddletree Drive, Nevada, TX 75173
MLS# 21079049Listed by: EXP REALTY LLC - New
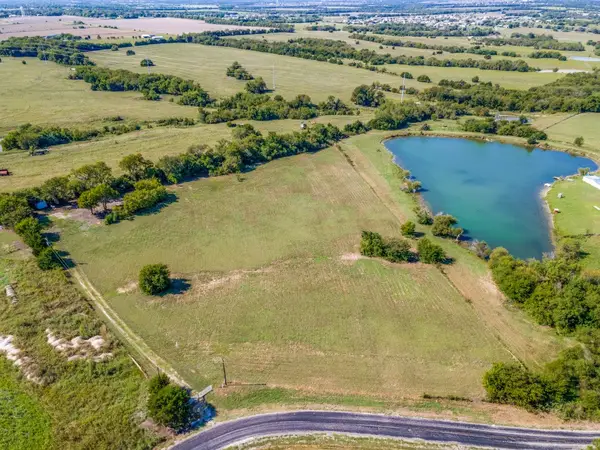 $440,000Active6 Acres
$440,000Active6 Acres18760 Cr 913 Road, Nevada, TX 75173
MLS# 21071970Listed by: KELLER WILLIAMS LEGACY - New
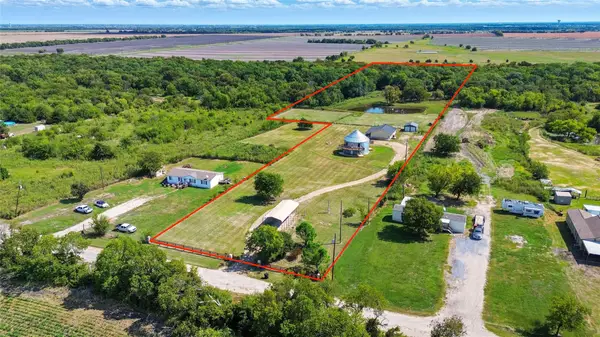 $525,000Active3 beds 1 baths3,344 sq. ft.
$525,000Active3 beds 1 baths3,344 sq. ft.9833 Private Road 5377, Nevada, TX 75173
MLS# 21075364Listed by: ONDEMAND REALTY - New
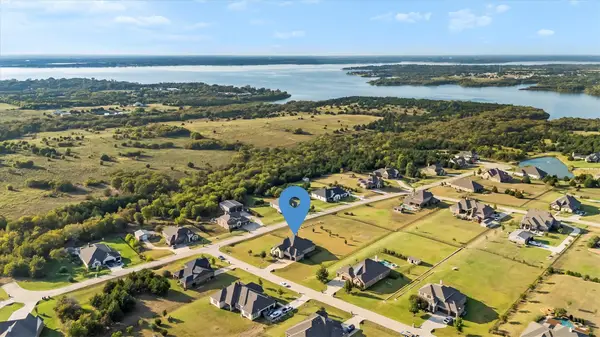 $595,000Active3 beds 3 baths2,933 sq. ft.
$595,000Active3 beds 3 baths2,933 sq. ft.3930 Clear Water Lane, Nevada, TX 75173
MLS# 21074176Listed by: RE/MAX DFW ASSOCIATES - New
 $895,000Active3 beds 4 baths3,792 sq. ft.
$895,000Active3 beds 4 baths3,792 sq. ft.801 Lexington Lane, Nevada, TX 75173
MLS# 21073519Listed by: KELLER WILLIAMS PROSPER CELINA - New
 $499,900Active4 beds 2 baths2,100 sq. ft.
$499,900Active4 beds 2 baths2,100 sq. ft.5322 County Road 939, Nevada, TX 75173
MLS# 21070910Listed by: PARAGON, REALTORS - New
 $120,000Active2 beds 1 baths925 sq. ft.
$120,000Active2 beds 1 baths925 sq. ft.5776 County Road 927, Nevada, TX 75173
MLS# 21072593Listed by: TEXAS LEGACY PROPERTY GROUP 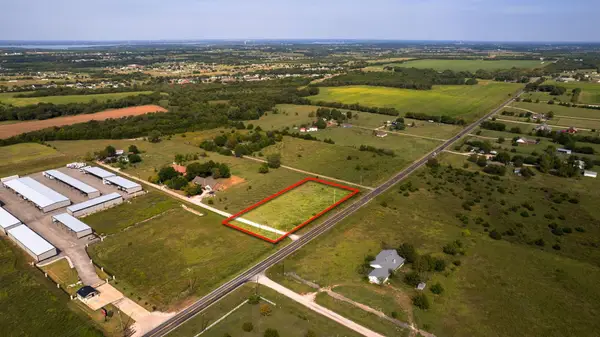 $199,999Active1.35 Acres
$199,999Active1.35 AcresTBD Sims Lane, Nevada, TX 75173
MLS# 21071635Listed by: RE/MAX DFW ASSOCIATES $399,000Active3 beds 2 baths1,433 sq. ft.
$399,000Active3 beds 2 baths1,433 sq. ft.17607 Soman Circle, Nevada, TX 75173
MLS# 21067876Listed by: JPAR - ROCKWALL $399,000Active10 Acres
$399,000Active10 Acres17607 Soman, Nevada, TX 75173
MLS# 21067782Listed by: JPAR - ROCKWALL
