6913 Chisholm Trail, North Richland Hills, TX 76182
Local realty services provided by:Better Homes and Gardens Real Estate Rhodes Realty
Listed by:su zhao
Office:greendino realty, llc.
MLS#:20965944
Source:GDAR
Price summary
- Price:$605,000
- Price per sq. ft.:$188.65
- Monthly HOA dues:$32.92
About this home
This stunning home offers an abundance of living space and thoughtful design throughout. The main floor features a private study, elegant formal living and dining rooms, a spacious family room, and a gourmet kitchen with casual dining area—perfect for both everyday living and entertaining. The luxurious primary suite includes a cozy sitting area and an oversized walk-in closet conveniently located next to the laundry room.
Upstairs, you'll find three generously sized secondary bedrooms and two full baths, including a Jack-and-Jill layout. A large game room provides the perfect space for relaxation or play.
Architectural highlights include soaring ceilings, an open-concept layout, and a host of interior upgrades such as rich wood flooring throughout the first floor, intricate custom trim and crown molding, lighted art niches, and wrought-iron balcony overlooks. The chef’s kitchen is outfitted with top-of-the-line appliances and premium finishes. This home truly has it all!
Contact an agent
Home facts
- Year built:2017
- Listing ID #:20965944
- Added:112 day(s) ago
- Updated:October 09, 2025 at 11:35 AM
Rooms and interior
- Bedrooms:4
- Total bathrooms:4
- Full bathrooms:3
- Half bathrooms:1
- Living area:3,207 sq. ft.
Heating and cooling
- Cooling:Ceiling Fans, Central Air, Electric
- Heating:Central, Fireplaces, Natural Gas
Structure and exterior
- Roof:Composition
- Year built:2017
- Building area:3,207 sq. ft.
- Lot area:0.21 Acres
Schools
- High school:Richland
- Middle school:Northridge
- Elementary school:Fostervill
Finances and disclosures
- Price:$605,000
- Price per sq. ft.:$188.65
New listings near 6913 Chisholm Trail
- New
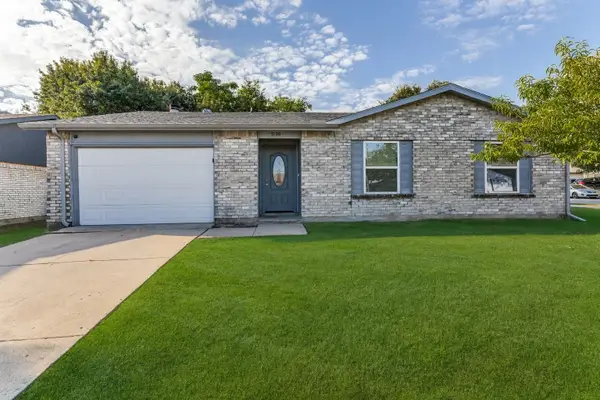 $291,000Active3 beds 2 baths1,430 sq. ft.
$291,000Active3 beds 2 baths1,430 sq. ft.7100 Winchester Road, North Richland Hills, TX 76182
MLS# 21081813Listed by: KELLER WILLIAMS REALTY DPR - Open Sat, 12 to 2pmNew
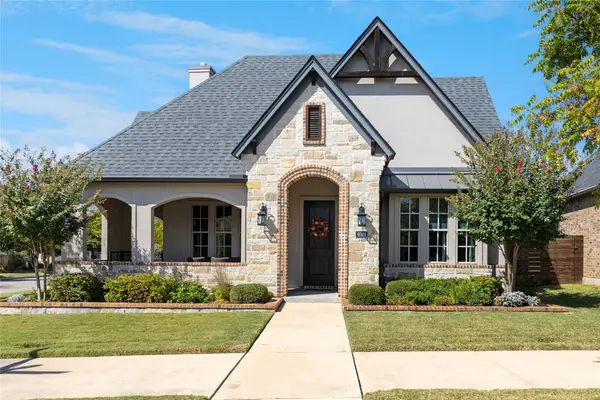 $680,989Active3 beds 2 baths2,278 sq. ft.
$680,989Active3 beds 2 baths2,278 sq. ft.6001 Kessler Drive, North Richland Hills, TX 76180
MLS# 21080429Listed by: COLDWELL BANKER REALTY - Open Sat, 12 to 2pmNew
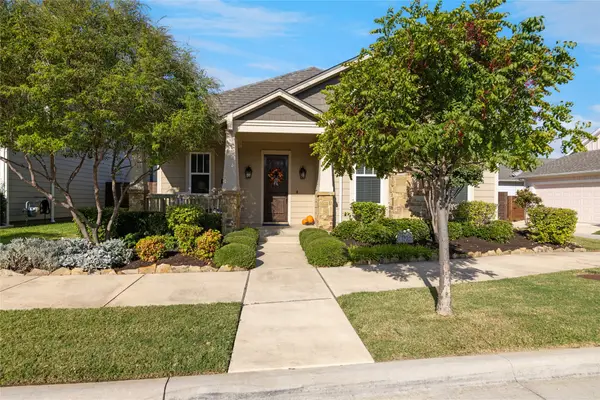 $584,989Active3 beds 2 baths2,115 sq. ft.
$584,989Active3 beds 2 baths2,115 sq. ft.6025 Kessler Drive, North Richland Hills, TX 76180
MLS# 21080498Listed by: COLDWELL BANKER REALTY - New
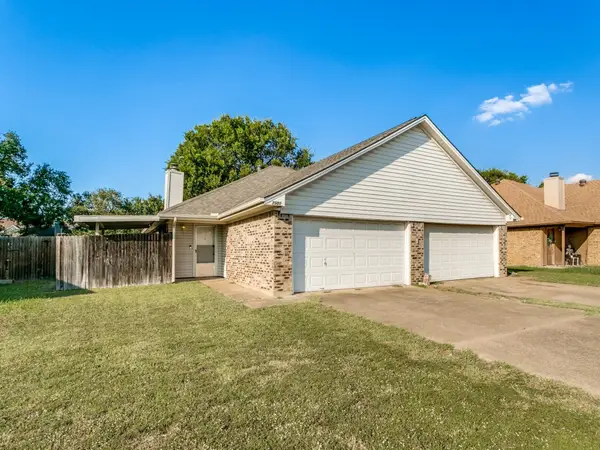 $445,000Active6 beds 4 baths2,430 sq. ft.
$445,000Active6 beds 4 baths2,430 sq. ft.7501-7503 April Lane, North Richland Hills, TX 76182
MLS# 21080781Listed by: COLDWELL BANKER REALTY - New
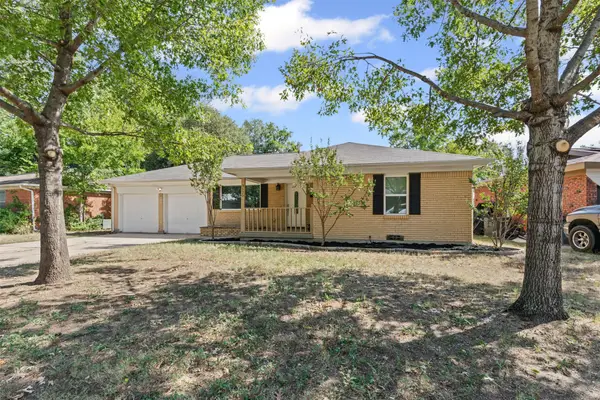 $289,000Active3 beds 2 baths1,779 sq. ft.
$289,000Active3 beds 2 baths1,779 sq. ft.3520 Sheridon Drive, North Richland Hills, TX 76117
MLS# 21076934Listed by: AHART REAL ESTATE - New
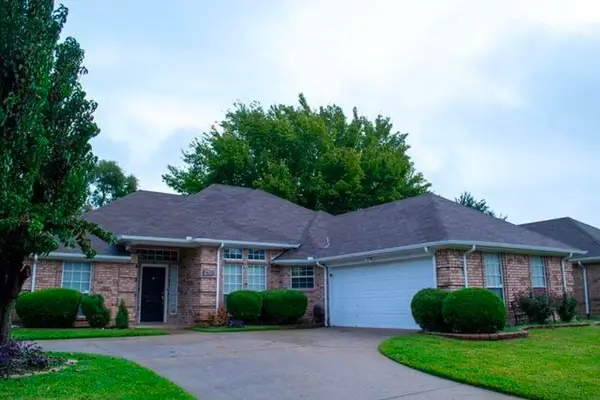 $475,000Active3 beds 2 baths2,068 sq. ft.
$475,000Active3 beds 2 baths2,068 sq. ft.7825 Hightower Drive, North Richland Hills, TX 76182
MLS# 21081743Listed by: RE/MAX DALLAS SUBURBS - New
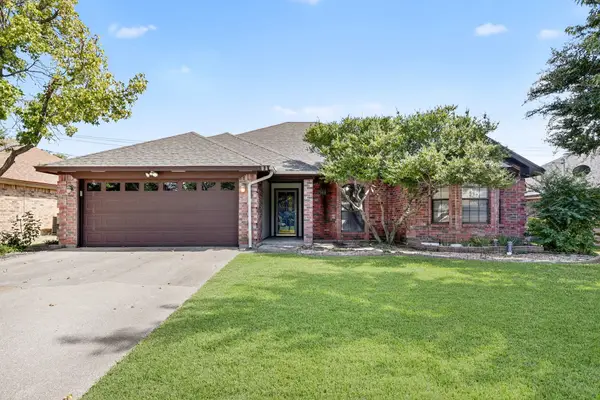 $300,000Active3 beds 2 baths1,540 sq. ft.
$300,000Active3 beds 2 baths1,540 sq. ft.7440 Meadowview Terrace, North Richland Hills, TX 76182
MLS# 21080628Listed by: COLDWELL BANKER REALTY - New
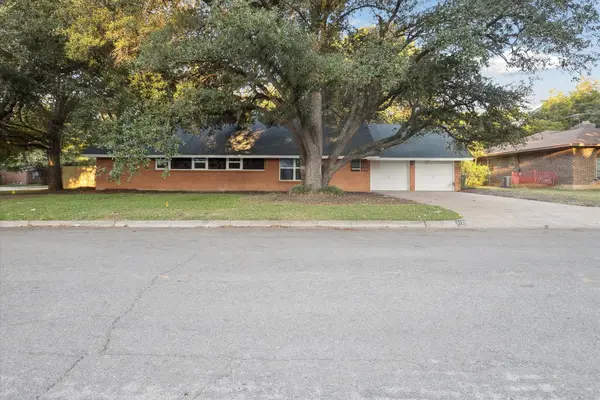 $350,000Active3 beds 2 baths1,624 sq. ft.
$350,000Active3 beds 2 baths1,624 sq. ft.4209 Ashmore Drive, North Richland Hills, TX 76180
MLS# 21075789Listed by: CF REAL ESTATE FIRM - New
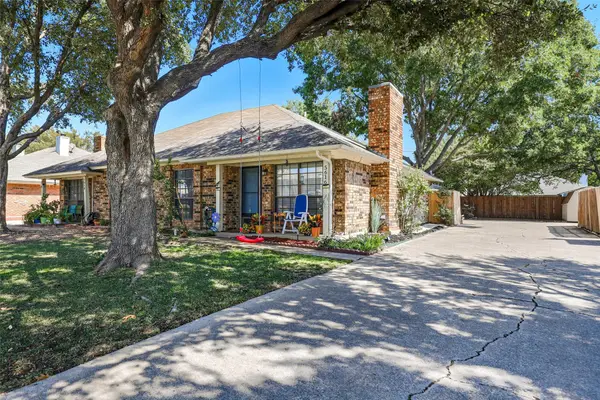 $235,000Active2 beds 2 baths986 sq. ft.
$235,000Active2 beds 2 baths986 sq. ft.5616 Westchase Drive, North Richland Hills, TX 76180
MLS# 21076063Listed by: KELLER WILLIAMS REALTY - New
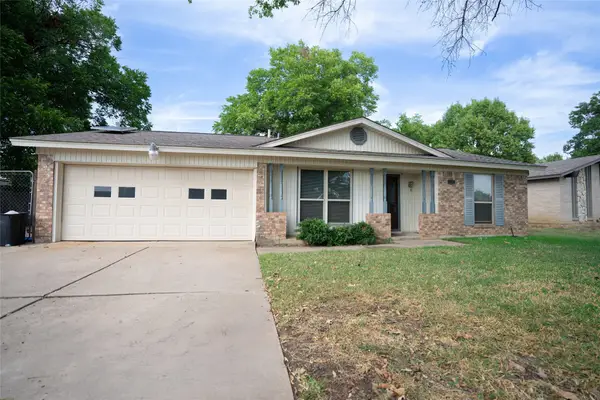 $259,900Active3 beds 2 baths1,820 sq. ft.
$259,900Active3 beds 2 baths1,820 sq. ft.7521 Susan Court, North Richland Hills, TX 76180
MLS# 86226580Listed by: LUXOR REALTY GROUP
