8012 Rushing Spring Drive, North Richland Hills, TX 76182
Local realty services provided by:Better Homes and Gardens Real Estate Rhodes Realty
Listed by:darius jackson618-791-4283
Office:engel & volkers frisco
MLS#:20965162
Source:GDAR
Price summary
- Price:$859,900
- Price per sq. ft.:$189.36
- Monthly HOA dues:$33
About this home
Elegant Living in Forest Glenn West – Greenbelt Lot with Resort Backyard
Welcome to 8012 Rushing Spring Drive—an exquisite stone-clad retreat tucked in the prestigious Forest Glenn West community of North Richland Hills. Nestled on a lushly landscaped lot and backing to a tranquil greenbelt, this custom home offers the perfect blend of timeless elegance and everyday family functionality.
Inside, you’ll find fresh designer paint, hand-scraped hardwood floors, upgraded tile, and rich architectural details throughout. The expansive layout includes a private home office with fireplace, a spacious game room, and a dedicated media space—ideal for entertaining or relaxing. The chef-inspired kitchen features granite countertops, a dramatic stone cooking alcove, and ample cabinetry, flowing seamlessly into the inviting family room with a second fireplace.
Step outside to your personal oasis: a resort-style pool and spa, extended covered patio with a cozy outdoor fireplace, and serene, tree-lined views offering privacy and peace.
With three fireplaces, multiple living areas, and a prime location near top-rated Birdville ISD schools, shopping, and dining—this home is the definition of refined comfort and elevated suburban living.
Contact an agent
Home facts
- Year built:2006
- Listing ID #:20965162
- Added:104 day(s) ago
- Updated:October 09, 2025 at 11:35 AM
Rooms and interior
- Bedrooms:4
- Total bathrooms:5
- Full bathrooms:3
- Half bathrooms:2
- Living area:4,541 sq. ft.
Heating and cooling
- Cooling:Central Air, Electric
- Heating:Central
Structure and exterior
- Roof:Composition
- Year built:2006
- Building area:4,541 sq. ft.
- Lot area:0.24 Acres
Schools
- High school:Richland
- Middle school:Northridge
- Elementary school:Greenvalle
Finances and disclosures
- Price:$859,900
- Price per sq. ft.:$189.36
- Tax amount:$17,883
New listings near 8012 Rushing Spring Drive
- New
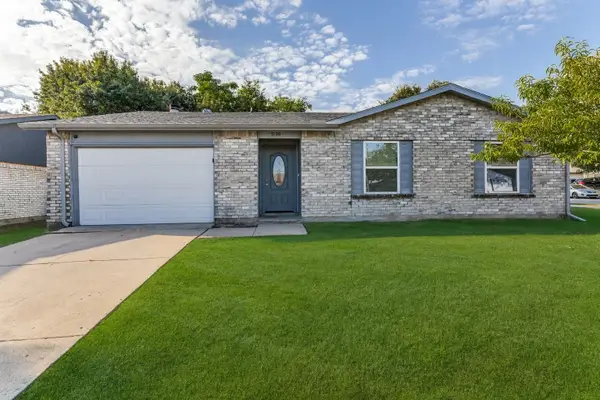 $291,000Active3 beds 2 baths1,430 sq. ft.
$291,000Active3 beds 2 baths1,430 sq. ft.7100 Winchester Road, North Richland Hills, TX 76182
MLS# 21081813Listed by: KELLER WILLIAMS REALTY DPR - Open Sat, 12 to 2pmNew
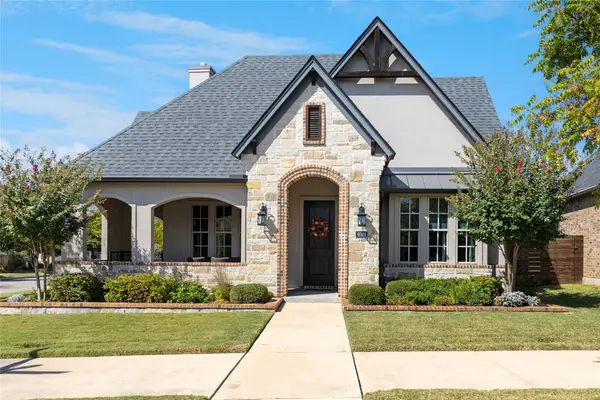 $680,989Active3 beds 2 baths2,278 sq. ft.
$680,989Active3 beds 2 baths2,278 sq. ft.6001 Kessler Drive, North Richland Hills, TX 76180
MLS# 21080429Listed by: COLDWELL BANKER REALTY - Open Sat, 12 to 2pmNew
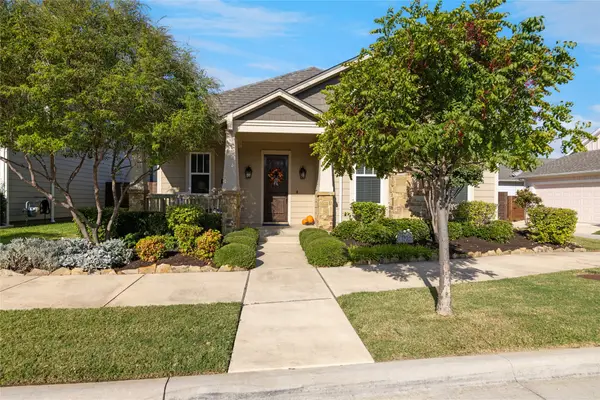 $584,989Active3 beds 2 baths2,115 sq. ft.
$584,989Active3 beds 2 baths2,115 sq. ft.6025 Kessler Drive, North Richland Hills, TX 76180
MLS# 21080498Listed by: COLDWELL BANKER REALTY - New
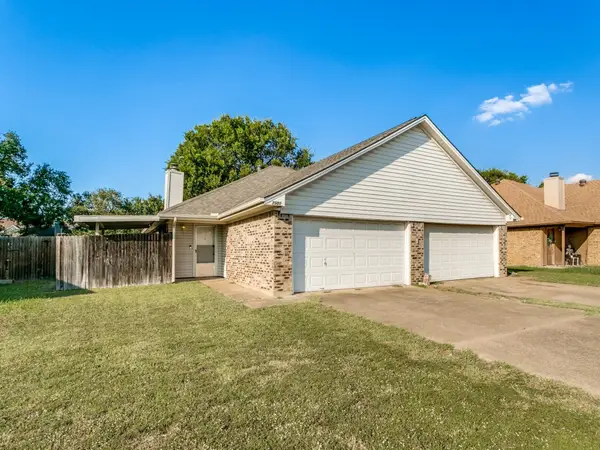 $445,000Active6 beds 4 baths2,430 sq. ft.
$445,000Active6 beds 4 baths2,430 sq. ft.7501-7503 April Lane, North Richland Hills, TX 76182
MLS# 21080781Listed by: COLDWELL BANKER REALTY - New
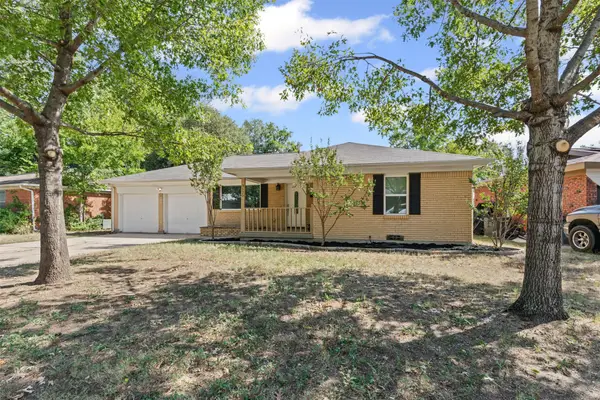 $289,000Active3 beds 2 baths1,779 sq. ft.
$289,000Active3 beds 2 baths1,779 sq. ft.3520 Sheridon Drive, North Richland Hills, TX 76117
MLS# 21076934Listed by: AHART REAL ESTATE - New
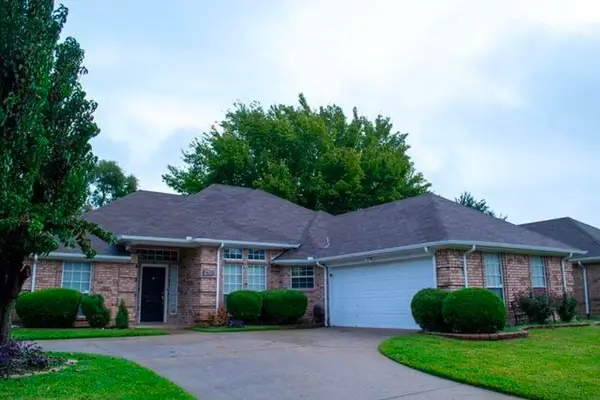 $475,000Active3 beds 2 baths2,068 sq. ft.
$475,000Active3 beds 2 baths2,068 sq. ft.7825 Hightower Drive, North Richland Hills, TX 76182
MLS# 21081743Listed by: RE/MAX DALLAS SUBURBS - New
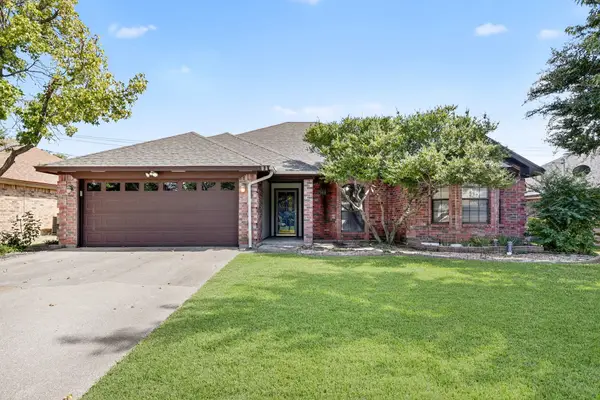 $300,000Active3 beds 2 baths1,540 sq. ft.
$300,000Active3 beds 2 baths1,540 sq. ft.7440 Meadowview Terrace, North Richland Hills, TX 76182
MLS# 21080628Listed by: COLDWELL BANKER REALTY - New
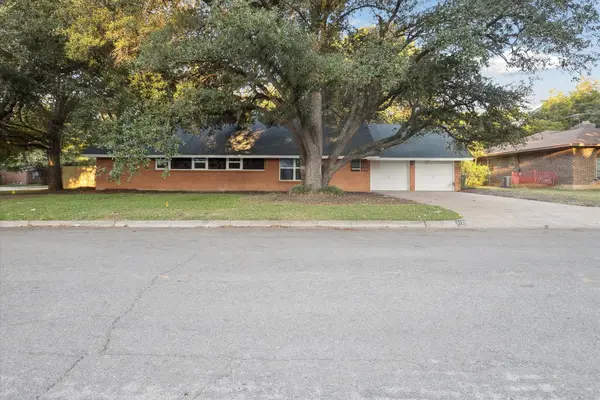 $350,000Active3 beds 2 baths1,624 sq. ft.
$350,000Active3 beds 2 baths1,624 sq. ft.4209 Ashmore Drive, North Richland Hills, TX 76180
MLS# 21075789Listed by: CF REAL ESTATE FIRM - New
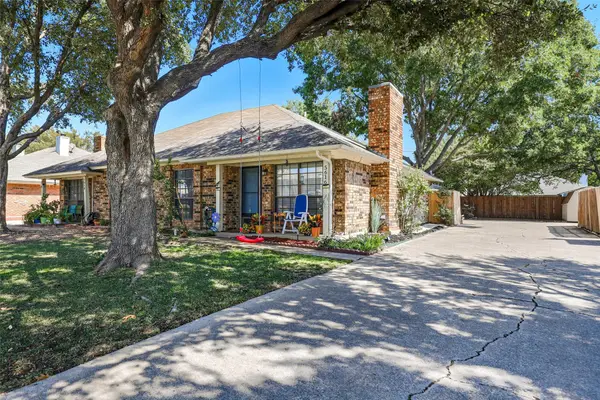 $235,000Active2 beds 2 baths986 sq. ft.
$235,000Active2 beds 2 baths986 sq. ft.5616 Westchase Drive, North Richland Hills, TX 76180
MLS# 21076063Listed by: KELLER WILLIAMS REALTY - New
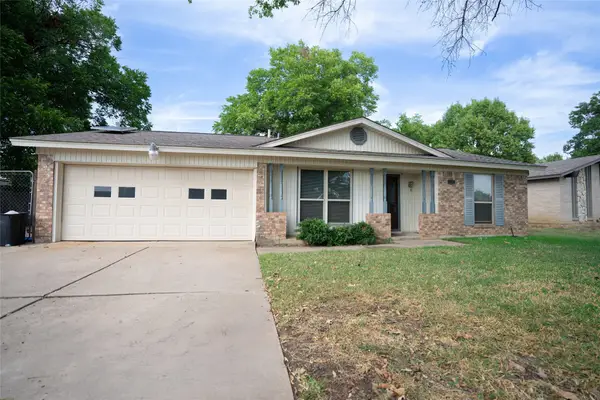 $259,900Active3 beds 2 baths1,820 sq. ft.
$259,900Active3 beds 2 baths1,820 sq. ft.7521 Susan Court, North Richland Hills, TX 76180
MLS# 86226580Listed by: LUXOR REALTY GROUP
