8825 Redding Street, North Richland Hills, TX 76180
Local realty services provided by:Better Homes and Gardens Real Estate Senter, REALTORS(R)
Listed by:laurie wall817-427-1200
Office:the wall team realty assoc
MLS#:20985785
Source:GDAR
Price summary
- Price:$521,500
- Price per sq. ft.:$261.8
- Monthly HOA dues:$101.67
About this home
BUYER INCENTIVES - $2,500 towards rate buy down or closing costs with acceptable offer! Welcome to this nearly new, stunning three-bedroom, two-and-a-half-bathroom David Weekly home located in the heart of the desirable Hometown neighborhood. It is walking distance to Walker-Creek Elementary School, and within walking distance to the NRH Rec Centre, library, grocery store, restaurants, NRH20 Water Park, and the Peppa Pig Theme Park. Within this neighborhood there are bike and walking trails, a fishing dock and parks. Starting at the front porch, this home truly is welcoming. This floor has a large versatile flex room with glass French doors serves perfectly as an office, gym, or additional living space. The eat-in kitchen is designed for both functionality and style, showcasing a gas cooktop, white cabinetry, and ample storage, seamlessly flowing into the living room an ideal setup for entertaining. Upstairs, you’ll find all three bedrooms along with a conveniently located laundry room. The primary suite is a relaxing retreat with generous closet space and an en-suite bath. Outside you'll discover a quaint covered patio overlooking the private, grassed yard, perfect for morning coffee or evening gatherings. Additional exterior highlights include an oversized garage and an extended driveway, providing ample parking and storage options. Featuring an open-concept layout, this home offers spacious living and dining areas adorned with elegant tray ceilings that add architectural charm. Meticulously maintained, this home combines comfort, style, and an unbeatable location ready for you to move in and enjoy.
Contact an agent
Home facts
- Year built:2023
- Listing ID #:20985785
- Added:90 day(s) ago
- Updated:October 09, 2025 at 11:35 AM
Rooms and interior
- Bedrooms:3
- Total bathrooms:3
- Full bathrooms:2
- Half bathrooms:1
- Living area:1,992 sq. ft.
Heating and cooling
- Cooling:Ceiling Fans, Central Air, Electric, Zoned
- Heating:Central, Electric, Natural Gas, Zoned
Structure and exterior
- Roof:Composition
- Year built:2023
- Building area:1,992 sq. ft.
- Lot area:0.12 Acres
Schools
- High school:Birdville
- Middle school:Smithfield
- Elementary school:Walkercrk
Finances and disclosures
- Price:$521,500
- Price per sq. ft.:$261.8
New listings near 8825 Redding Street
- New
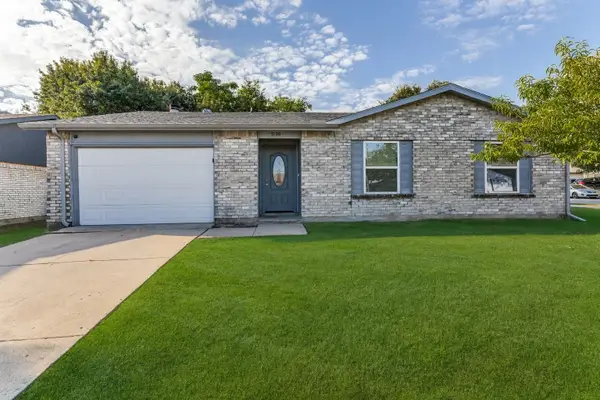 $291,000Active3 beds 2 baths1,430 sq. ft.
$291,000Active3 beds 2 baths1,430 sq. ft.7100 Winchester Road, North Richland Hills, TX 76182
MLS# 21081813Listed by: KELLER WILLIAMS REALTY DPR - Open Sat, 12 to 2pmNew
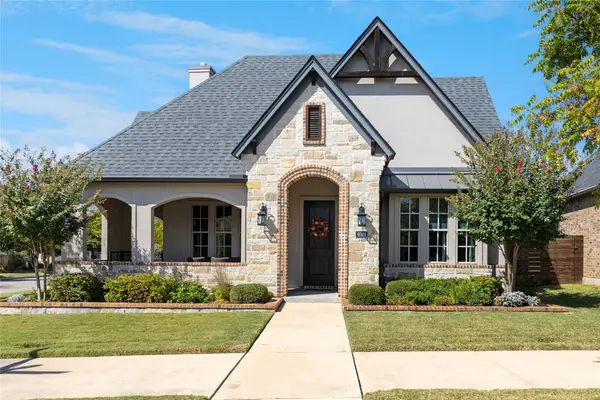 $680,989Active3 beds 2 baths2,278 sq. ft.
$680,989Active3 beds 2 baths2,278 sq. ft.6001 Kessler Drive, North Richland Hills, TX 76180
MLS# 21080429Listed by: COLDWELL BANKER REALTY - Open Sat, 12 to 2pmNew
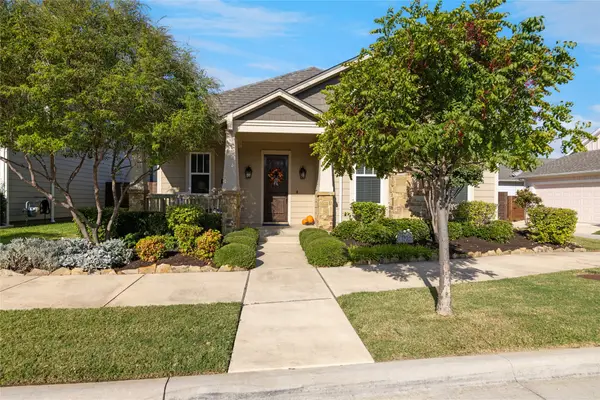 $584,989Active3 beds 2 baths2,115 sq. ft.
$584,989Active3 beds 2 baths2,115 sq. ft.6025 Kessler Drive, North Richland Hills, TX 76180
MLS# 21080498Listed by: COLDWELL BANKER REALTY - New
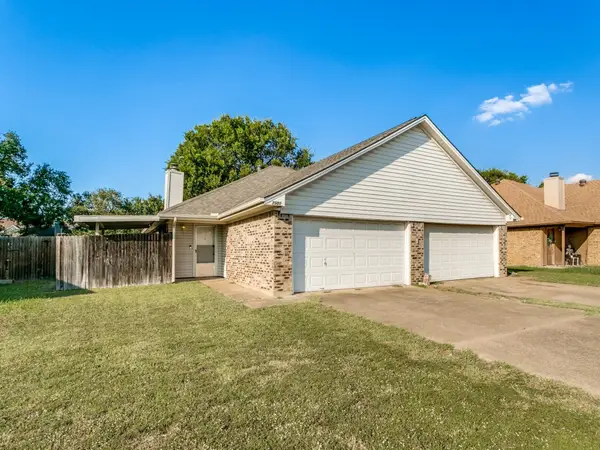 $445,000Active6 beds 4 baths2,430 sq. ft.
$445,000Active6 beds 4 baths2,430 sq. ft.7501-7503 April Lane, North Richland Hills, TX 76182
MLS# 21080781Listed by: COLDWELL BANKER REALTY - New
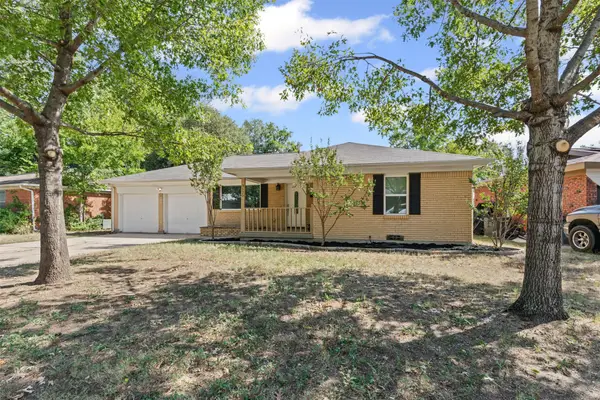 $289,000Active3 beds 2 baths1,779 sq. ft.
$289,000Active3 beds 2 baths1,779 sq. ft.3520 Sheridon Drive, North Richland Hills, TX 76117
MLS# 21076934Listed by: AHART REAL ESTATE - New
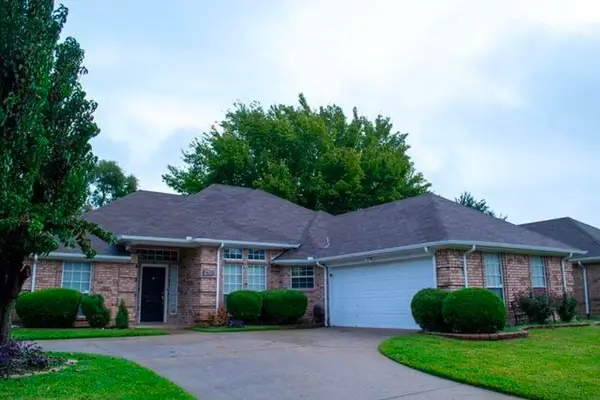 $475,000Active3 beds 2 baths2,068 sq. ft.
$475,000Active3 beds 2 baths2,068 sq. ft.7825 Hightower Drive, North Richland Hills, TX 76182
MLS# 21081743Listed by: RE/MAX DALLAS SUBURBS - New
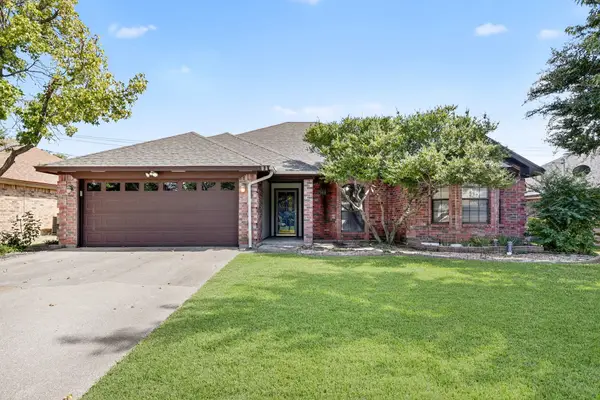 $300,000Active3 beds 2 baths1,540 sq. ft.
$300,000Active3 beds 2 baths1,540 sq. ft.7440 Meadowview Terrace, North Richland Hills, TX 76182
MLS# 21080628Listed by: COLDWELL BANKER REALTY - New
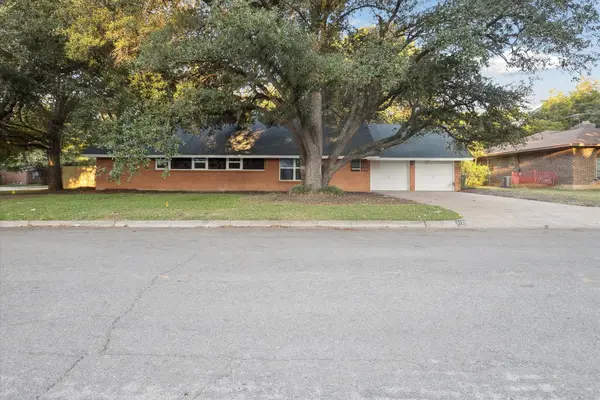 $350,000Active3 beds 2 baths1,624 sq. ft.
$350,000Active3 beds 2 baths1,624 sq. ft.4209 Ashmore Drive, North Richland Hills, TX 76180
MLS# 21075789Listed by: CF REAL ESTATE FIRM - New
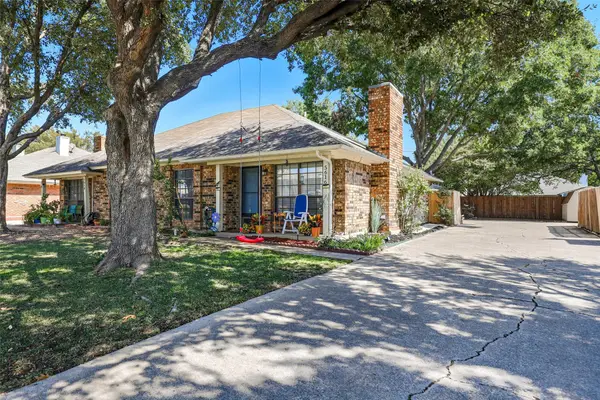 $235,000Active2 beds 2 baths986 sq. ft.
$235,000Active2 beds 2 baths986 sq. ft.5616 Westchase Drive, North Richland Hills, TX 76180
MLS# 21076063Listed by: KELLER WILLIAMS REALTY - New
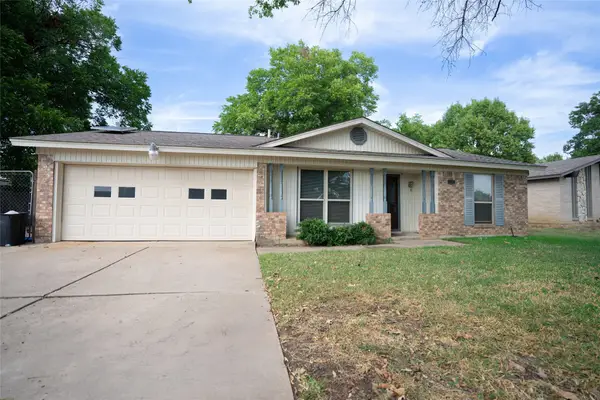 $259,900Active3 beds 2 baths1,820 sq. ft.
$259,900Active3 beds 2 baths1,820 sq. ft.7521 Susan Court, North Richland Hills, TX 76180
MLS# 86226580Listed by: LUXOR REALTY GROUP
