3721 Cherry Laurel Lane, Ovilla, TX 75154
Local realty services provided by:Better Homes and Gardens Real Estate The Bell Group
Listed by: guadalupe palacios817-329-9005
Office: coldwell banker realty
MLS#:20917020
Source:GDAR
Price summary
- Price:$600,000
- Price per sq. ft.:$233.46
- Monthly HOA dues:$32.92
About this home
Beautiful 4-bedroom, 2.5-bath home located in a highly desirable neighborhood within Midlothian ISD. This spacious home features an open-concept layout with soaring cathedral ceilings, creating a bright and inviting atmosphere. The living, dining, and kitchen areas flow seamlessly, perfect for daily living and entertaining. The kitchen offers modern finishes, ample cabinet space, and a large island for added functionality.
The primary suite includes a private exit to the backyard, dual vanities, a soaking tub, separate shower, and a walk-in closet. Secondary bedrooms are generously sized and versatile for family, guests, or office use.
The backyard offers excellent space, ideal for future additions like a pool or outdoor living area. Conveniently located near top-rated schools, shopping, dining, and major highways. This home combines comfort, style, and location — schedule your private showing today!
Contact an agent
Home facts
- Year built:2023
- Listing ID #:20917020
- Added:212 day(s) ago
- Updated:November 22, 2025 at 12:41 PM
Rooms and interior
- Bedrooms:4
- Total bathrooms:3
- Full bathrooms:2
- Half bathrooms:1
- Living area:2,570 sq. ft.
Heating and cooling
- Cooling:Central Air, Electric
- Heating:Central, Electric
Structure and exterior
- Year built:2023
- Building area:2,570 sq. ft.
- Lot area:0.36 Acres
Schools
- High school:Heritage
- Middle school:Walnut Grove
- Elementary school:Dolores McClatchey
Finances and disclosures
- Price:$600,000
- Price per sq. ft.:$233.46
New listings near 3721 Cherry Laurel Lane
- New
 $999,999Active5 beds 4 baths4,995 sq. ft.
$999,999Active5 beds 4 baths4,995 sq. ft.8660 Turnberry Lane, Ovilla, TX 75154
MLS# 21110008Listed by: HI VIEW REAL ESTATE - New
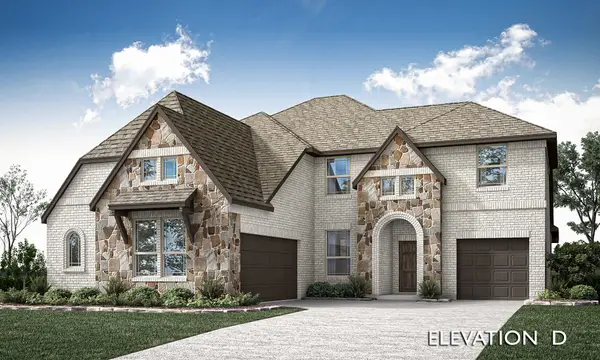 $709,280Active5 beds 4 baths3,485 sq. ft.
$709,280Active5 beds 4 baths3,485 sq. ft.403 Birkdale Lane, Red Oak, TX 75154
MLS# 21101156Listed by: VISIONS REALTY & INVESTMENTS - New
 $777,000Active5 beds 5 baths4,040 sq. ft.
$777,000Active5 beds 5 baths4,040 sq. ft.409 Birkdale Lane, Red Oak, TX 75154
MLS# 21101136Listed by: VISIONS REALTY & INVESTMENTS 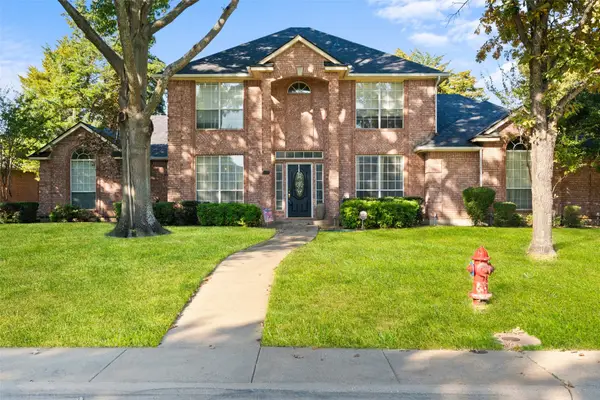 $449,000Active4 beds 4 baths2,745 sq. ft.
$449,000Active4 beds 4 baths2,745 sq. ft.117 Ashburne Glen Lane, Ovilla, TX 75154
MLS# 21109080Listed by: CENTURY 21 JUDGE FITE CO.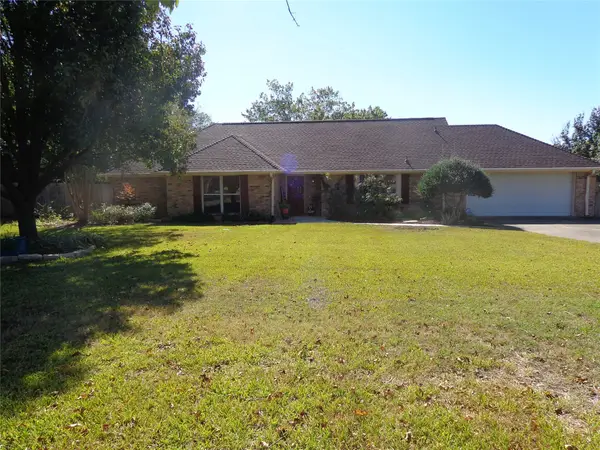 $475,000Active3 beds 2 baths1,863 sq. ft.
$475,000Active3 beds 2 baths1,863 sq. ft.144 Suburban Drive, Ovilla, TX 75154
MLS# 21103276Listed by: MELISSA HUNTER REALTY GROUP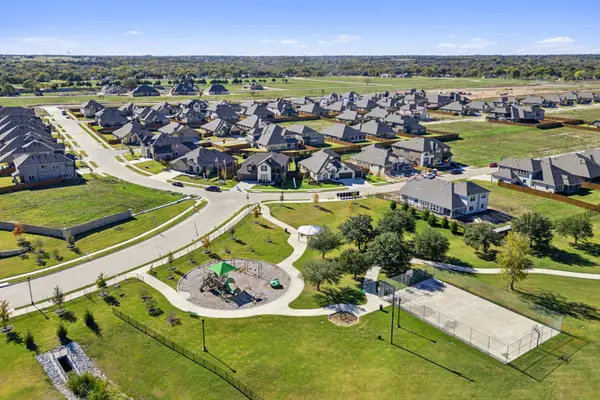 $707,705Active4 beds 4 baths4,151 sq. ft.
$707,705Active4 beds 4 baths4,151 sq. ft.141 Hollingsworth Lane, Oak Leaf, TX 75154
MLS# 21101588Listed by: HOMESUSA.COM $549,999Active4 beds 2 baths2,387 sq. ft.
$549,999Active4 beds 2 baths2,387 sq. ft.602 Christa Street, Ovilla, TX 75154
MLS# 21089945Listed by: ORCHARD BROKERAGE- Open Tue, 8am to 11pm
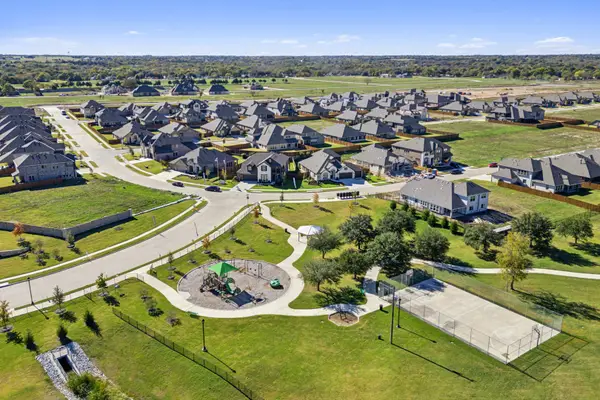 $587,484Active4 beds 3 baths3,000 sq. ft.
$587,484Active4 beds 3 baths3,000 sq. ft.205 Hollingsworth Lane, Glenn Heights, TX 75154
MLS# 21101558Listed by: HOMESUSA.COM 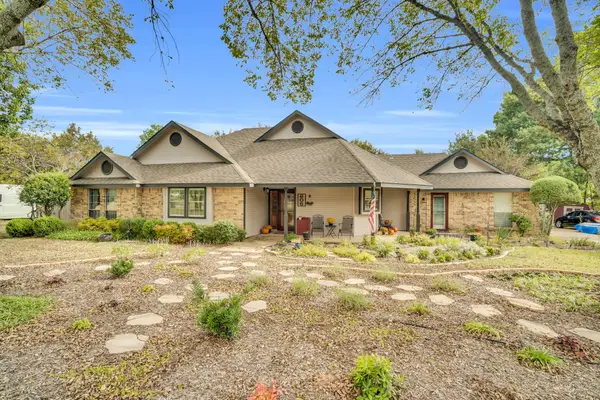 $475,000Active4 beds 3 baths2,162 sq. ft.
$475,000Active4 beds 3 baths2,162 sq. ft.606 Buckboard Street, Ovilla, TX 75154
MLS# 21099464Listed by: KELLER WILLIAMS REALTY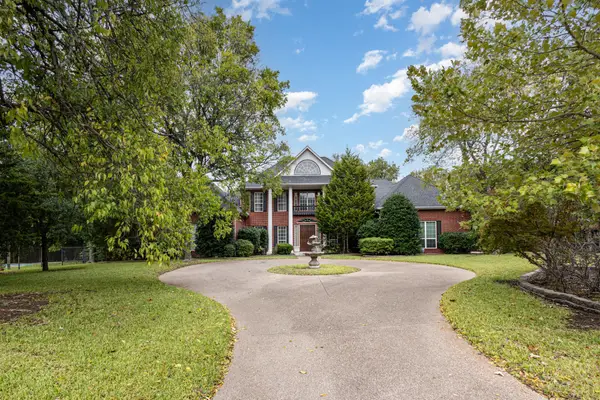 $680,000Active5 beds 4 baths3,845 sq. ft.
$680,000Active5 beds 4 baths3,845 sq. ft.105 Woodlands Court, Ovilla, TX 75154
MLS# 21099611Listed by: MARK SPAIN REAL ESTATE
