3414 Country Club Road, Pantego, TX 76013
Local realty services provided by:Better Homes and Gardens Real Estate Senter, REALTORS(R)
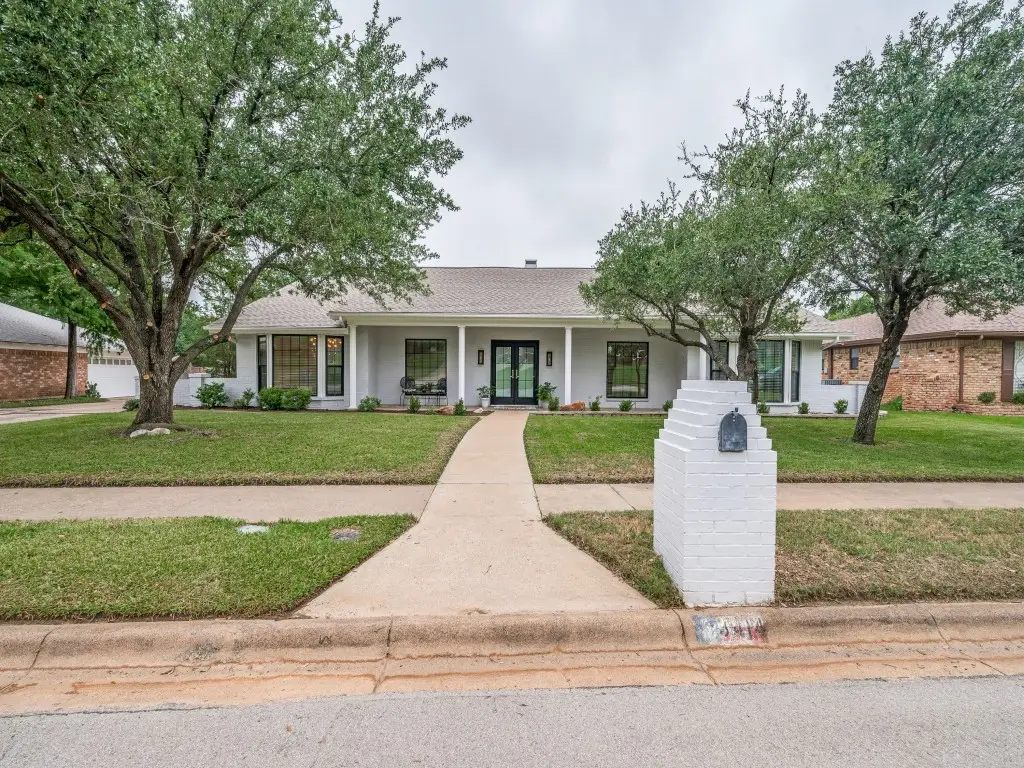
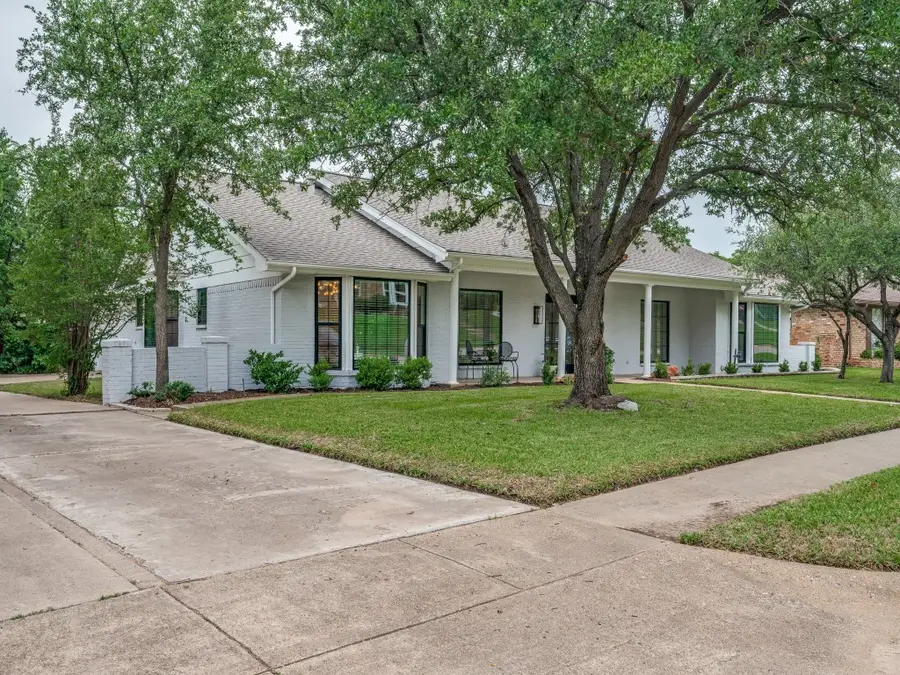
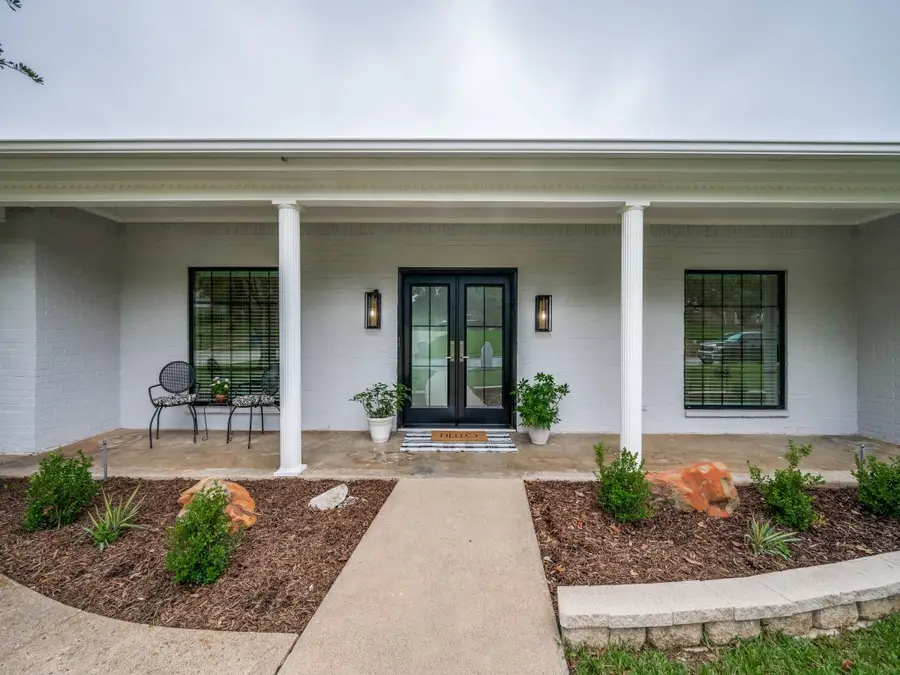
Listed by:dan stafford817-861-6565
Office:re/max associates of arlington
MLS#:20952858
Source:GDAR
Price summary
- Price:$399,800
- Price per sq. ft.:$160.37
About this home
Lovely home in prestigious Shady Valley, meticulously maintained and updated to meet the most discerning buyer's expectations! Your drive up is greeted by a canopy of mature trees and a front porch reminiscent of days gone by. The brick has been painted, the windows have been replaced all around with state of the art low-e double pane glass, and the new front door is to die for! As you enter the home you will immediately see that this is not your typical Central Arlington fixer upper, with over $125,000 having been spent over the last few years updating and renovating the entire home! The study-4th bedroom features modern French doors opening to the foyer and gleaming hardwood floors leading into the huge family room-living area perfect for entertaining or large family gatherings. The formal dining area is offset to your left and adjoins the completely remodeled kitchen and breakfast nook featuring quartz countertops, updated appliances and an abundance of cabinet space to delight the family chef. The bonus room off the laundry room creates the perfect craft room or oversized pantry! Oversized primary suite features his-n-hers closets and a spa-like bath with double sinks and a fabulous walk in shower with room for two! The 2nd and 3rd bedrooms are oversized and share a common, completely updated hall bath. The backyard retreat features a large raised patio overlooking the tree canopied yard backing to Pantego Branch Creek with an abundance of room for the kids to run and play or for that oversized pool you've been dreaming of but didn't have the space for until now. This home will check all the boxes and is available for a quick possession if needed!
Contact an agent
Home facts
- Year built:1969
- Listing Id #:20952858
- Added:72 day(s) ago
- Updated:August 09, 2025 at 11:40 AM
Rooms and interior
- Bedrooms:4
- Total bathrooms:3
- Full bathrooms:2
- Half bathrooms:1
- Living area:2,493 sq. ft.
Heating and cooling
- Cooling:Ceiling Fans, Central Air, Electric
- Heating:Central, Natural Gas
Structure and exterior
- Roof:Composition
- Year built:1969
- Building area:2,493 sq. ft.
- Lot area:0.31 Acres
Schools
- High school:Arlington
- Elementary school:Hill
Finances and disclosures
- Price:$399,800
- Price per sq. ft.:$160.37
- Tax amount:$7,982
New listings near 3414 Country Club Road
 $550,000Pending4 beds 3 baths3,316 sq. ft.
$550,000Pending4 beds 3 baths3,316 sq. ft.2612 Melbourne Court, Pantego, TX 76013
MLS# 21000340Listed by: TX LIFE REALTY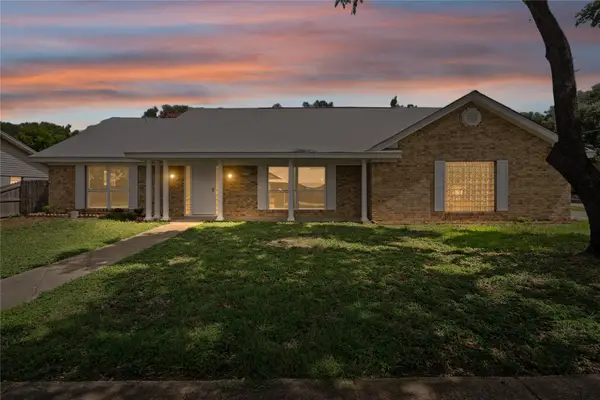 $395,000Active4 beds 2 baths2,514 sq. ft.
$395,000Active4 beds 2 baths2,514 sq. ft.3301 Peachtree Lane, Pantego, TX 76013
MLS# 20984266Listed by: HOMESMART STARS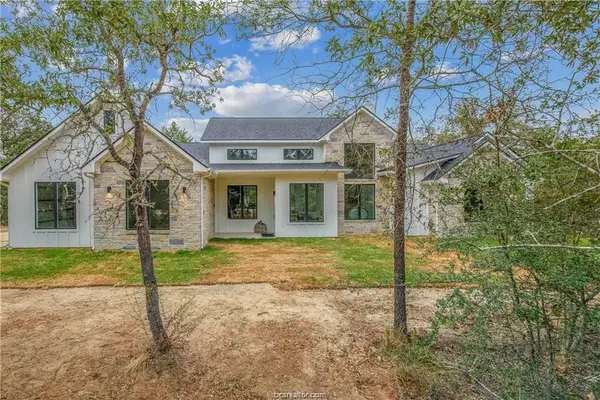 $769,900Active4 beds 4 baths2,600 sq. ft.
$769,900Active4 beds 4 baths2,600 sq. ft.LOT 26 Forest Glen Court, Franklin, TX 77856
MLS# 76550875Listed by: CENTURY 21 INTEGRA- Open Sat, 12 to 4pm
 $479,900Active4 beds 3 baths2,875 sq. ft.
$479,900Active4 beds 3 baths2,875 sq. ft.1815 Nora Drive, Pantego, TX 76013
MLS# 20976104Listed by: JPAR DALLAS 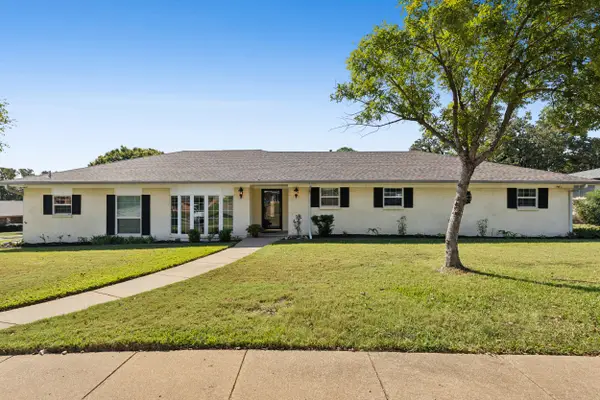 $365,000Pending4 beds 3 baths2,454 sq. ft.
$365,000Pending4 beds 3 baths2,454 sq. ft.1610 Newsom Court, Pantego, TX 76013
MLS# 20969285Listed by: BRIGGS FREEMAN SOTHEBY'S INT'L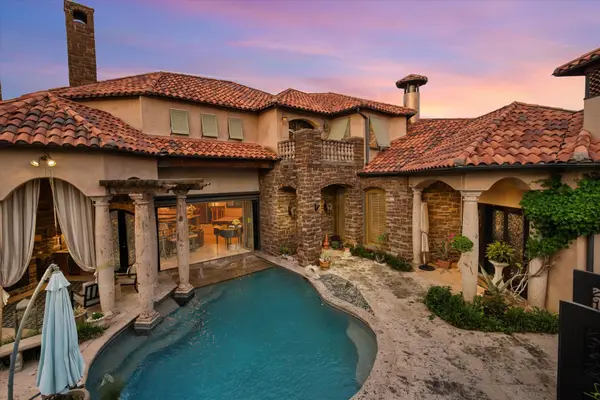 $1,125,000Active3 beds 4 baths4,013 sq. ft.
$1,125,000Active3 beds 4 baths4,013 sq. ft.2 Park Row Court, Pantego, TX 76013
MLS# 20934680Listed by: EBBY HALLIDAY, REALTORS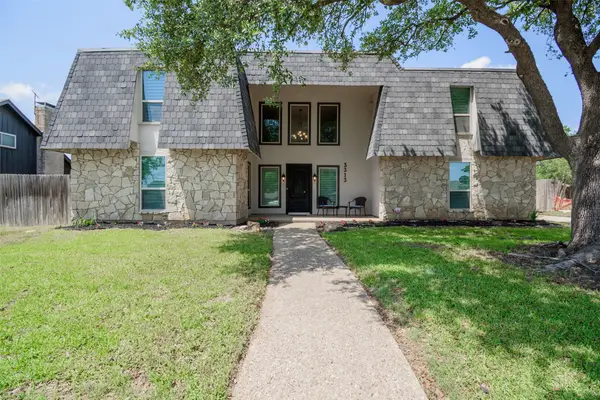 $499,900Active5 beds 3 baths3,688 sq. ft.
$499,900Active5 beds 3 baths3,688 sq. ft.3313 Country Club Road, Pantego, TX 76013
MLS# 20949995Listed by: PRIME PROPERTIES REALTY $429,999Active5 beds 3 baths2,913 sq. ft.
$429,999Active5 beds 3 baths2,913 sq. ft.2801 Peachtree Lane, Pantego, TX 76013
MLS# 20935031Listed by: C21 FINE HOMES JUDGE FITE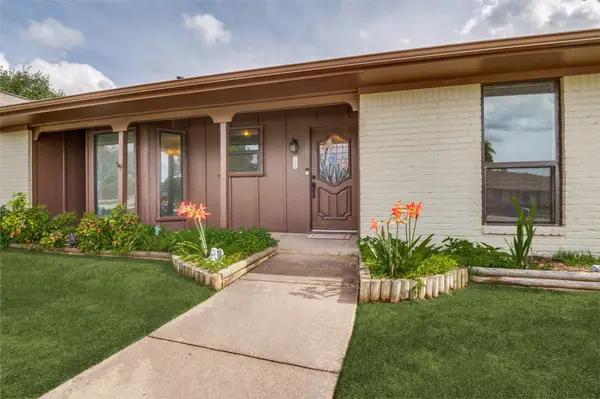 $359,000Active3 beds 3 baths2,449 sq. ft.
$359,000Active3 beds 3 baths2,449 sq. ft.2800 Peachtree Lane, Pantego, TX 76013
MLS# 20925214Listed by: ONE WEST REAL ESTATE CO. LLC
