1517 Amherst Drive, Plano, TX 75075
Local realty services provided by:Better Homes and Gardens Real Estate Senter, REALTORS(R)
Upcoming open houses
- Sat, Oct 0412:00 pm - 02:00 pm
- Sun, Oct 0512:00 pm - 02:00 pm
Listed by:angcon podder972-834-5509
Office:gregorio real estate company
MLS#:20974551
Source:GDAR
Price summary
- Price:$399,990
- Price per sq. ft.:$198.6
About this home
Fully renovated one-story ranch-style home in the heart of Plano: 3 Bedroom, 2 Bathroom and 1 big office room with Bay Windows. This beautifully updated residence features three spacious bedrooms and two completely remodeled modern bathrooms, providing both comfort and style. The home includes a large living area, perfect for quiet retreats or lively gatherings, and a galley kitchen equipped with brand-new custom cabinets, a new cooktop and dishwasher, and stylish modern lighting. Recent updates include new interior and exterior paint, new luxury flooring and carpet throughout, new energy-efficient windows, new ceiling fans, and all-new insulation for year-round comfort. The garage has also been freshly painted and finished with sleek epoxy flooring. A wood-burning fireplace with custom built-ins adds warmth and charm to the living room, while sliding glass doors lead to a covered patio and a spacious backyard filled with calming greenery—ideal for relaxing mornings or evening get-togethers. The HVAC system has been recently serviced, the roof has undergone repairs, and there are no foundation issues (engineering report available). Conveniently located near PGBT and US-75, with shopping, dining, and the historic Texas Pool just minutes away, this move-in-ready home offers a perfect blend of modern upgrades and prime location. Buyers and agents to verify dimensions, schools, and square footage. Information deemed reliable but not guaranteed.
Contact an agent
Home facts
- Year built:1963
- Listing ID #:20974551
- Added:106 day(s) ago
- Updated:October 03, 2025 at 11:43 AM
Rooms and interior
- Bedrooms:3
- Total bathrooms:2
- Full bathrooms:2
- Living area:2,014 sq. ft.
Heating and cooling
- Cooling:Ceiling Fans, Central Air, Electric
- Heating:Central, Natural Gas
Structure and exterior
- Year built:1963
- Building area:2,014 sq. ft.
- Lot area:0.22 Acres
Schools
- High school:Vines
- Middle school:Wilson
- Elementary school:Sigler
Finances and disclosures
- Price:$399,990
- Price per sq. ft.:$198.6
New listings near 1517 Amherst Drive
- New
 $669,000Active5 beds 5 baths3,160 sq. ft.
$669,000Active5 beds 5 baths3,160 sq. ft.3121 Rocky Mountain Drive, Plano, TX 75025
MLS# 21053285Listed by: KELLER WILLIAMS REALTY DPR - New
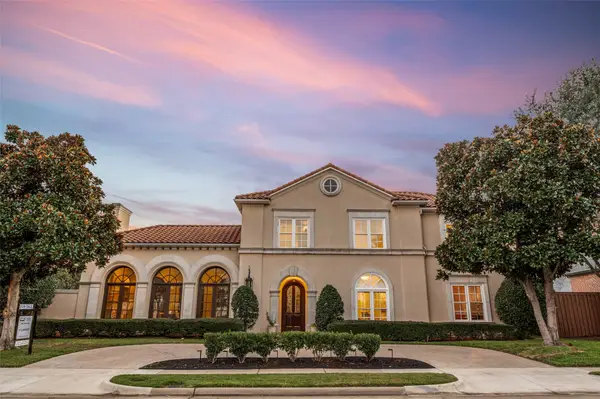 $1,799,000Active5 beds 5 baths5,314 sq. ft.
$1,799,000Active5 beds 5 baths5,314 sq. ft.5716 N Northbrook Drive, Plano, TX 75093
MLS# 21060946Listed by: COLDWELL BANKER APEX, REALTORS - New
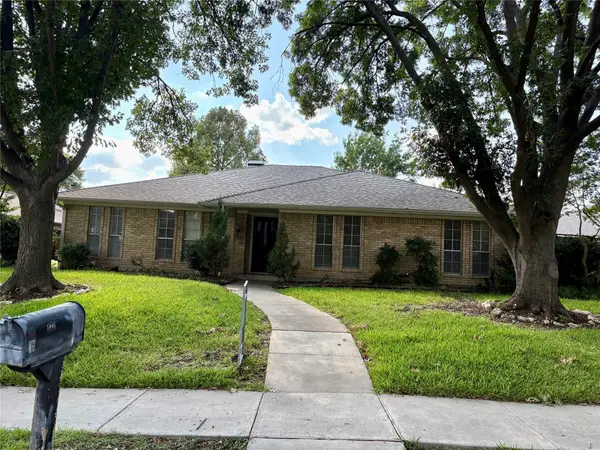 $460,000Active3 beds 2 baths2,266 sq. ft.
$460,000Active3 beds 2 baths2,266 sq. ft.5005 Andover Drive, Plano, TX 75023
MLS# 21077077Listed by: CARRIE LIN - Open Sat, 1 to 4pmNew
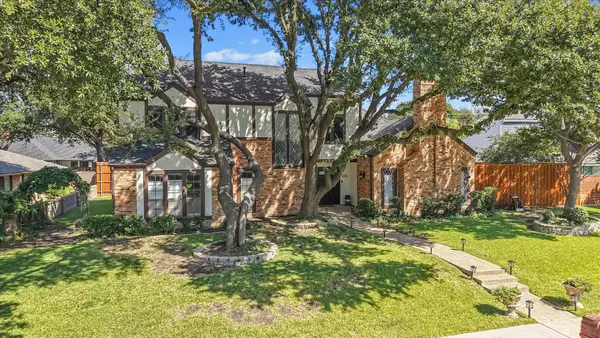 $599,999Active4 beds 3 baths2,761 sq. ft.
$599,999Active4 beds 3 baths2,761 sq. ft.3317 Buckle Lane, Plano, TX 75023
MLS# 21036646Listed by: RE/MAX DALLAS SUBURBS - New
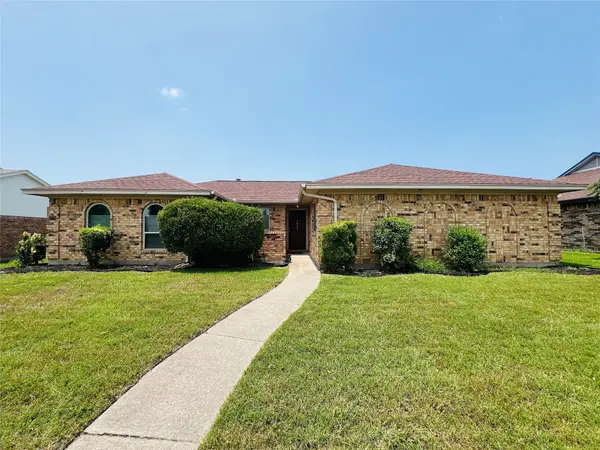 $369,900Active3 beds 2 baths1,755 sq. ft.
$369,900Active3 beds 2 baths1,755 sq. ft.1013 Gannon Drive, Plano, TX 75025
MLS# 21076892Listed by: REAL PROPERTY MANAGEMENT FOCUS - Open Sat, 3 to 5pmNew
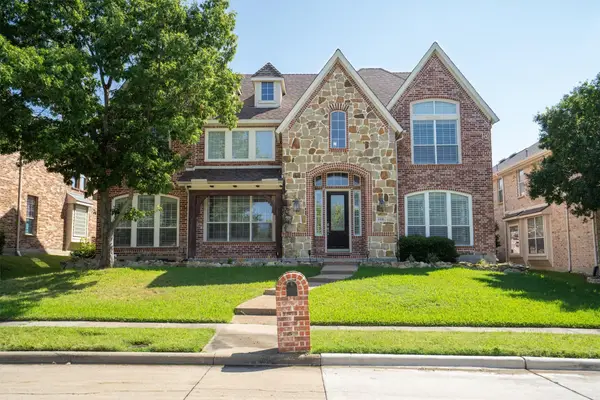 $930,000Active4 beds 4 baths4,462 sq. ft.
$930,000Active4 beds 4 baths4,462 sq. ft.6616 Shadow Rock Drive, Plano, TX 75024
MLS# 21065968Listed by: LOCAL PRO REALTY LLC - Open Sat, 2 to 4pmNew
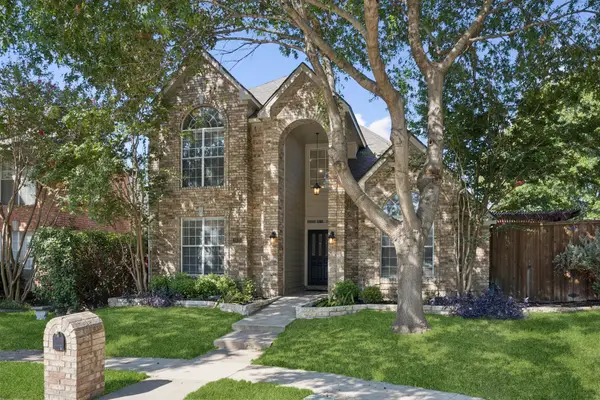 $434,900Active3 beds 3 baths2,118 sq. ft.
$434,900Active3 beds 3 baths2,118 sq. ft.1925 Seminary Drive, Plano, TX 75075
MLS# 21067961Listed by: KELLER WILLIAMS REALTY ALLEN - New
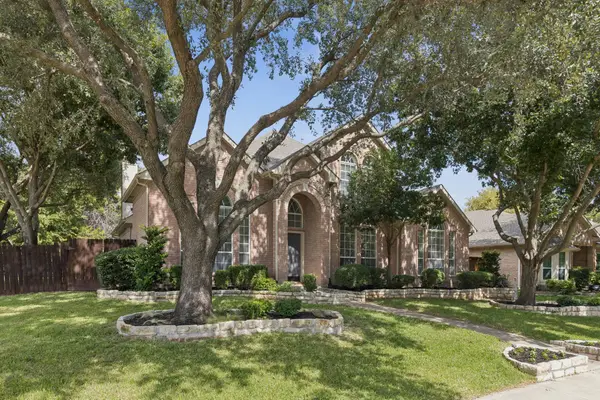 $499,900Active4 beds 3 baths2,621 sq. ft.
$499,900Active4 beds 3 baths2,621 sq. ft.3201 Heatherbrook Drive, Plano, TX 75074
MLS# 21070018Listed by: KELLER WILLIAMS REALTY - New
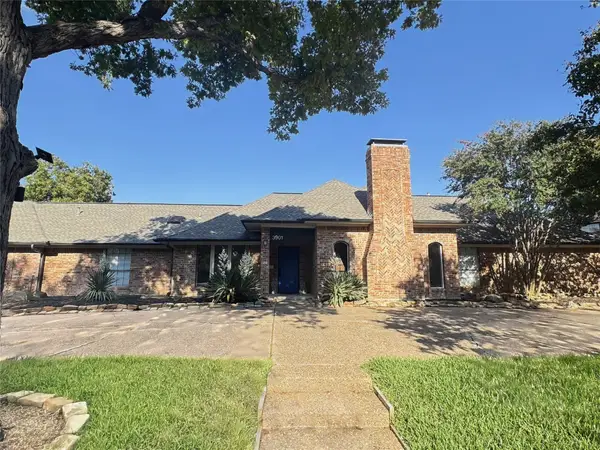 $589,000Active4 beds 3 baths2,714 sq. ft.
$589,000Active4 beds 3 baths2,714 sq. ft.3901 Leon Drive, Plano, TX 75074
MLS# 21075980Listed by: COLDWELL BANKER APEX, REALTORS - Open Sat, 1 to 3pmNew
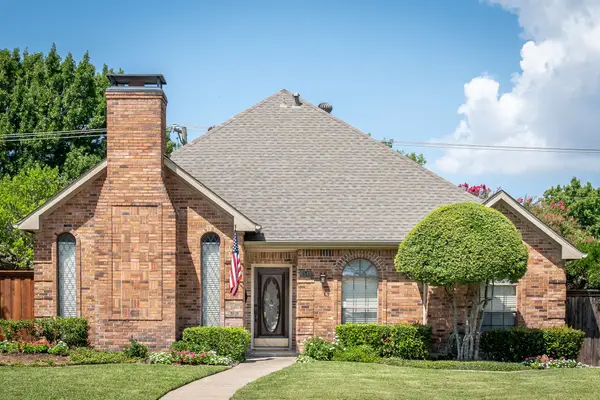 $425,000Active3 beds 2 baths1,850 sq. ft.
$425,000Active3 beds 2 baths1,850 sq. ft.6549 Patricia Avenue, Plano, TX 75023
MLS# 21076325Listed by: KELLER WILLIAMS REALTY ALLEN
