1520 Belgrade Drive, Plano, TX 75023
Local realty services provided by:Better Homes and Gardens Real Estate Lindsey Realty
Listed by:john garms770-886-9000
Office:mark spain real estate
MLS#:20913391
Source:GDAR
Price summary
- Price:$449,900
- Price per sq. ft.:$224.61
About this home
Move-in ready and completely remodeled home in one of Plano's most desirable neighborhoods. This fully updated property features a modernized floor plan filled with lights, including a master suite with private sitting area with fireplace and coffee station. The kitchen has been redesigned with quartz countertops, granite sink, stainless steel appliances, custom soft-close drawers and double uppers and large pantry cabinets, with under cabinet lighting. New luxury flooring, fresh paint, and updated lighting fixtures throughout the home. Both bathrooms have been renovated with stylish tilework, frameless glass shower, and elegant bath and shower finishes including a Jetted Couples tub in the master. A new roof, new HVAC, Tankless Water heater, updated electrical, and a new privacy fence. Zoned to highly rated Plano ISD, close to major highways and only 5 houses from Chisholm trail and Big lake park . This home offers turnkey living with high-end touches and quality upgrades throughout.
Contact an agent
Home facts
- Year built:1978
- Listing ID #:20913391
- Added:160 day(s) ago
- Updated:October 03, 2025 at 11:43 AM
Rooms and interior
- Bedrooms:3
- Total bathrooms:2
- Full bathrooms:2
- Living area:2,003 sq. ft.
Heating and cooling
- Cooling:Central Air
- Heating:Central
Structure and exterior
- Year built:1978
- Building area:2,003 sq. ft.
- Lot area:0.19 Acres
Schools
- High school:Clark
- Middle school:Carpenter
- Elementary school:Christie
Finances and disclosures
- Price:$449,900
- Price per sq. ft.:$224.61
New listings near 1520 Belgrade Drive
- New
 $669,000Active5 beds 5 baths3,160 sq. ft.
$669,000Active5 beds 5 baths3,160 sq. ft.3121 Rocky Mountain Drive, Plano, TX 75025
MLS# 21053285Listed by: KELLER WILLIAMS REALTY DPR - New
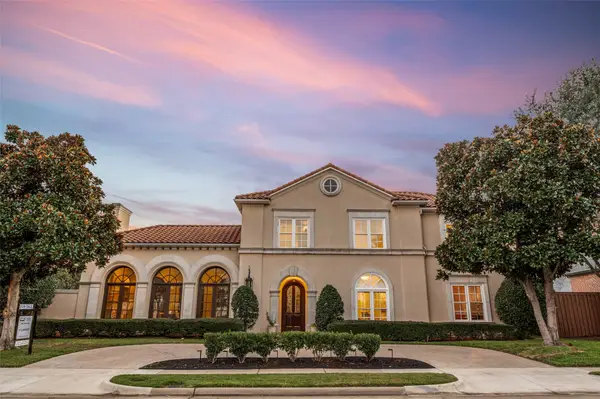 $1,799,000Active5 beds 5 baths5,314 sq. ft.
$1,799,000Active5 beds 5 baths5,314 sq. ft.5716 N Northbrook Drive, Plano, TX 75093
MLS# 21060946Listed by: COLDWELL BANKER APEX, REALTORS - New
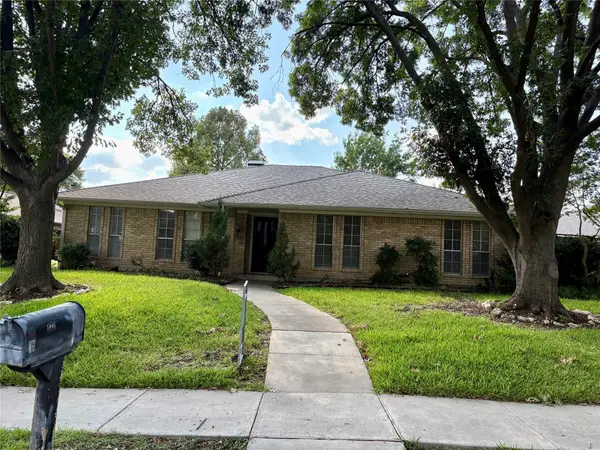 $460,000Active3 beds 2 baths2,266 sq. ft.
$460,000Active3 beds 2 baths2,266 sq. ft.5005 Andover Drive, Plano, TX 75023
MLS# 21077077Listed by: CARRIE LIN - Open Sat, 1 to 4pmNew
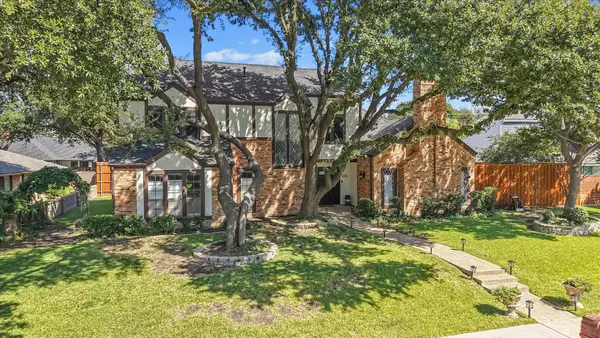 $599,999Active4 beds 3 baths2,761 sq. ft.
$599,999Active4 beds 3 baths2,761 sq. ft.3317 Buckle Lane, Plano, TX 75023
MLS# 21036646Listed by: RE/MAX DALLAS SUBURBS - New
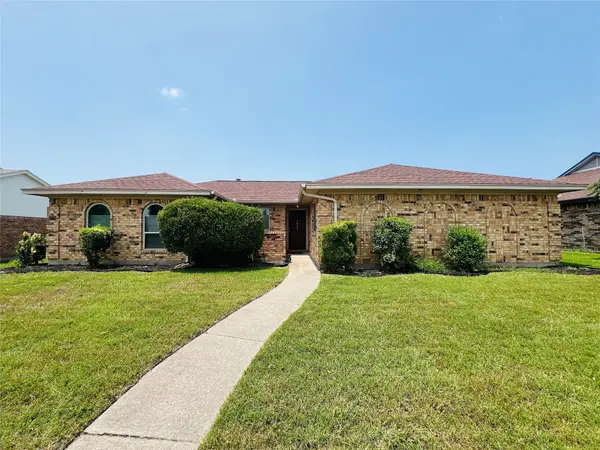 $369,900Active3 beds 2 baths1,755 sq. ft.
$369,900Active3 beds 2 baths1,755 sq. ft.1013 Gannon Drive, Plano, TX 75025
MLS# 21076892Listed by: REAL PROPERTY MANAGEMENT FOCUS - Open Sat, 3 to 5pmNew
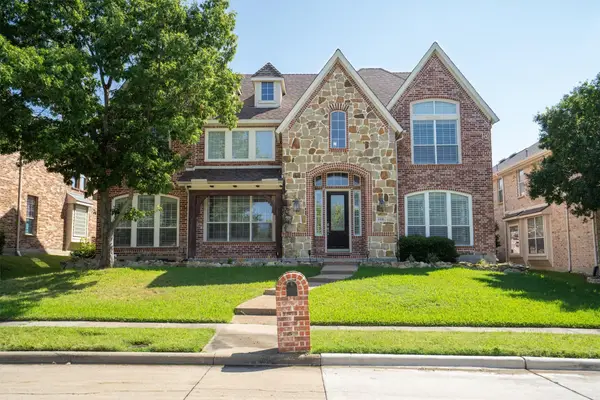 $930,000Active4 beds 4 baths4,462 sq. ft.
$930,000Active4 beds 4 baths4,462 sq. ft.6616 Shadow Rock Drive, Plano, TX 75024
MLS# 21065968Listed by: LOCAL PRO REALTY LLC - Open Sat, 2 to 4pmNew
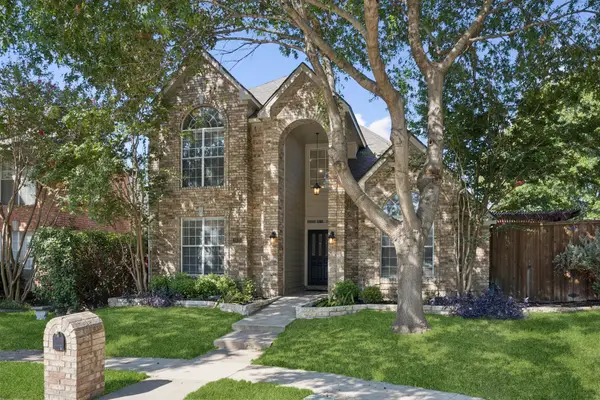 $434,900Active3 beds 3 baths2,118 sq. ft.
$434,900Active3 beds 3 baths2,118 sq. ft.1925 Seminary Drive, Plano, TX 75075
MLS# 21067961Listed by: KELLER WILLIAMS REALTY ALLEN - New
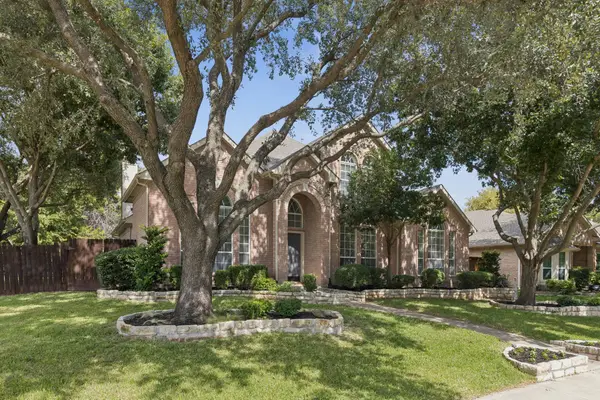 $499,900Active4 beds 3 baths2,621 sq. ft.
$499,900Active4 beds 3 baths2,621 sq. ft.3201 Heatherbrook Drive, Plano, TX 75074
MLS# 21070018Listed by: KELLER WILLIAMS REALTY - New
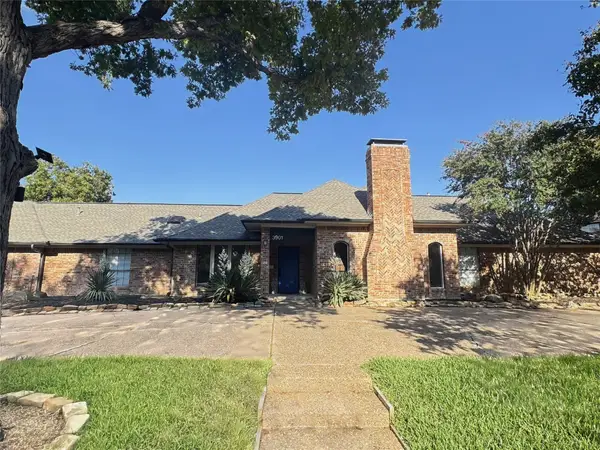 $589,000Active4 beds 3 baths2,714 sq. ft.
$589,000Active4 beds 3 baths2,714 sq. ft.3901 Leon Drive, Plano, TX 75074
MLS# 21075980Listed by: COLDWELL BANKER APEX, REALTORS - Open Sat, 1 to 3pmNew
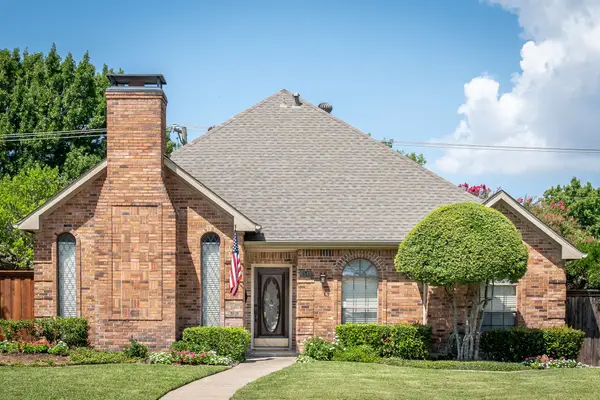 $425,000Active3 beds 2 baths1,850 sq. ft.
$425,000Active3 beds 2 baths1,850 sq. ft.6549 Patricia Avenue, Plano, TX 75023
MLS# 21076325Listed by: KELLER WILLIAMS REALTY ALLEN
