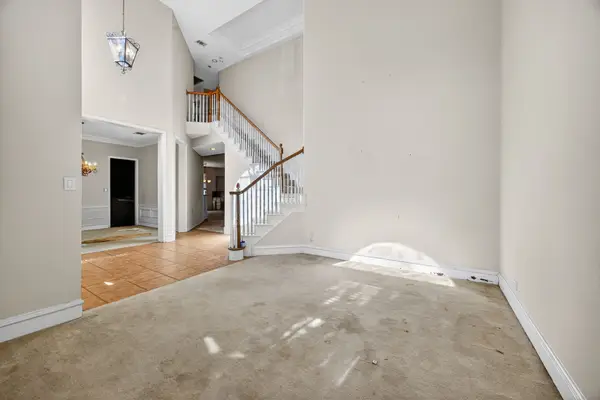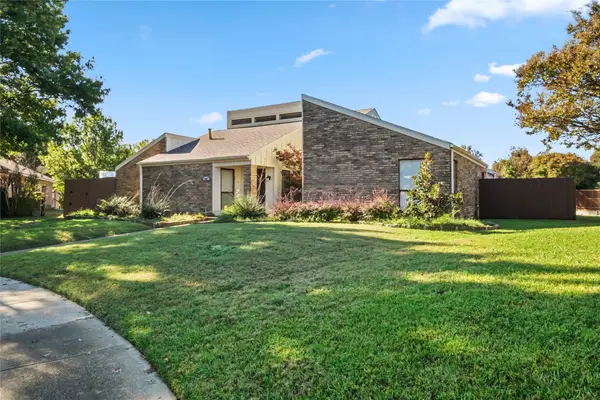1729 G Avenue, Plano, TX 75074
Local realty services provided by:Better Homes and Gardens Real Estate Winans
Listed by: jan richey, yolanda bryson-durant972-599-7000
Office: keller williams legacy
MLS#:20954732
Source:GDAR
Price summary
- Price:$515,000
- Price per sq. ft.:$258.92
- Monthly HOA dues:$75
About this home
INCREDIBLE INVESTMENT OPPORTUNITY! Investor-friendly opportunity: This property is currently leased with a tenant in place with a two-year lease, making it an ideal turnkey investment. Stylish Comfort Minutes from Plano’s Vibrant Downtown Arts District! Nestled in a highly sought-after neighborhood just a short stroll from the lively Plano Downtown Arts District, this beautifully upgraded home offers thoughtful enhancements. Rich wood flooring flows throughout the main level, complemented by timeless plantation shutters and elegant quartz kitchen countertops. The gourmet kitchen is a true showstopper, featuring oversized windows above a deep stainless-steel sink, a granite island with a built-in wine fridge, Bosch stainless steel appliances, a 5-burner gas cooktop with continuous grates, and plenty of storage and cabinet space. The open-concept design is accentuated by soaring 12-foot ceilings and an abundance of natural light streaming through expansive windows. A generously sized dining area flows seamlessly into the living room, making entertaining ideal. Upstairs, the luxurious primary suite serves as a private retreat, boasting a freestanding soaking tub, dual vanities, a spacious walk-in shower with marble seating, and an oversized walk-in closet. And a conveniently located second-floor laundry room adds everyday ease. Plus two large secondary bedrooms with walk-in closets. Enjoy easy access to shopping, dining, and cultural attractions in the heart of Plano—don’t miss this exceptional investment opportunity!
Contact an agent
Home facts
- Year built:2016
- Listing ID #:20954732
- Added:178 day(s) ago
- Updated:November 29, 2025 at 12:37 PM
Rooms and interior
- Bedrooms:3
- Total bathrooms:3
- Full bathrooms:2
- Half bathrooms:1
- Living area:1,989 sq. ft.
Heating and cooling
- Cooling:Central Air
- Heating:Central
Structure and exterior
- Roof:Composition
- Year built:2016
- Building area:1,989 sq. ft.
- Lot area:0.04 Acres
Schools
- High school:Williams
- Middle school:Otto
- Elementary school:Mendenhall
Finances and disclosures
- Price:$515,000
- Price per sq. ft.:$258.92
- Tax amount:$9,028
New listings near 1729 G Avenue
- New
 $550,000Active5 beds 3 baths3,812 sq. ft.
$550,000Active5 beds 3 baths3,812 sq. ft.6113 Palomino Drive, Plano, TX 75024
MLS# 21121131Listed by: REAL ESTATE DIPLOMATS - New
 $444,444Active4 beds 3 baths2,704 sq. ft.
$444,444Active4 beds 3 baths2,704 sq. ft.4204 San Saba Court, Plano, TX 75074
MLS# 21121921Listed by: LISTWITHFREEDOM.COM - Open Sat, 11am to 12pmNew
 $1,299,000Active4 beds 5 baths4,813 sq. ft.
$1,299,000Active4 beds 5 baths4,813 sq. ft.6209 Monte Cristo Lane, Plano, TX 75024
MLS# 21119918Listed by: RE/MAX DFW ASSOCIATES - Open Sun, 1 to 3pmNew
 $624,900Active5 beds 4 baths3,570 sq. ft.
$624,900Active5 beds 4 baths3,570 sq. ft.672 Oakdale Drive, Plano, TX 75025
MLS# 21121584Listed by: DAVE PERRY MILLER REAL ESTATE - New
 $649,000Active4 beds 3 baths3,008 sq. ft.
$649,000Active4 beds 3 baths3,008 sq. ft.1400 Hampton Lane, Plano, TX 75075
MLS# 21121597Listed by: THE REALTY, LLC - Open Sun, 11am to 1pmNew
 $425,000Active3 beds 2 baths2,297 sq. ft.
$425,000Active3 beds 2 baths2,297 sq. ft.1333 Burlington Drive, Plano, TX 75025
MLS# 21110613Listed by: MISSION TO CLOSE - New
 $435,000Active4 beds 2 baths2,313 sq. ft.
$435,000Active4 beds 2 baths2,313 sq. ft.3308 Citris Drive, Plano, TX 75074
MLS# 21095554Listed by: WATTERS INTERNATIONAL REALTY - Open Sun, 1 to 3pmNew
 $659,900Active5 beds 4 baths4,073 sq. ft.
$659,900Active5 beds 4 baths4,073 sq. ft.3420 Woodheights Court, Plano, TX 75074
MLS# 21118511Listed by: LUXE ESTATES REALTY, LLC - New
 $694,900Active5 beds 4 baths3,313 sq. ft.
$694,900Active5 beds 4 baths3,313 sq. ft.3409 Sage Brush Trail, Plano, TX 75023
MLS# 21121235Listed by: MEYER GROUP REAL ESTATE - New
 $450,000Active4 beds 3 baths2,686 sq. ft.
$450,000Active4 beds 3 baths2,686 sq. ft.4001 Bullock Drive, Plano, TX 75023
MLS# 21115020Listed by: AMX REALTY
