2116 Ironside Drive, Plano, TX 75075
Local realty services provided by:Better Homes and Gardens Real Estate Winans
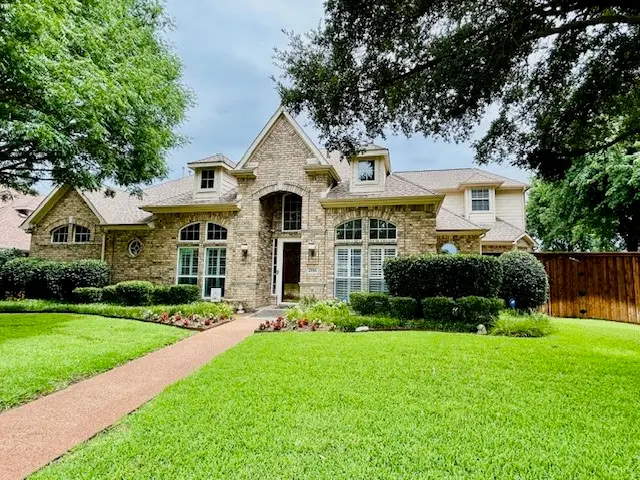
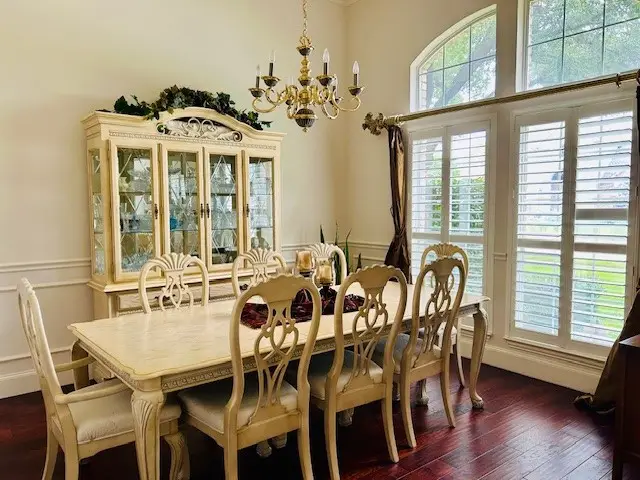
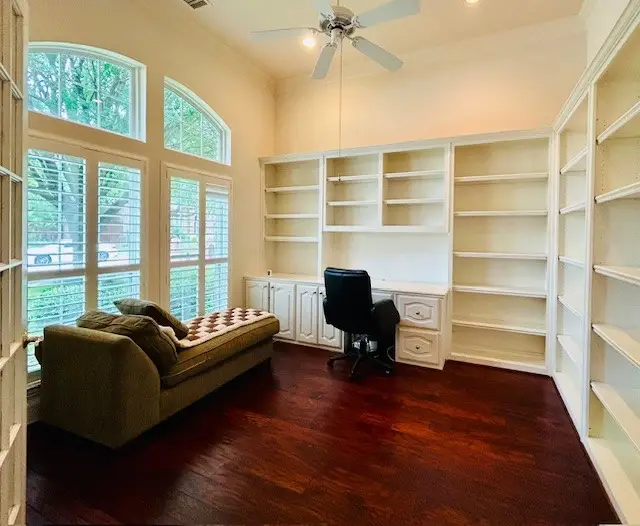
Listed by:tommi sue homuth903-786-3115
Office:tracy realty
MLS#:20979437
Source:GDAR
Price summary
- Price:$675,000
- Price per sq. ft.:$198.94
About this home
PRICE IMPROVEMENT on this TWO Primary Suite Home! Step into this spacious one owner, well maintained 3,392 SF home, offering 4-bedrooms, 3.5-baths, this beauty features TWO Primary Suites, on the first floor, perfect for extended families. The open-concept design, stunning wood floors, plantation shutters, and abundant natural light will delight you. French doors lead to a private office, complete with built-in desk, cabinets, and bookshelves, ideal for working from home. The open kitchen features an island, ample counter space, offers upgrades appliances; a Jenn Air gas cooktop, and built-in Jenn Air microwave, with an appliance cabinet. A corner pantry with plenty of storage, and the counter bar is perfect for entertaining. The TWO spacious primary suites include upgraded baths with oversized showers and walk-in closets. One suite opens to a private courtyard and the other opens to the back yard patio with extended wood privacy fence. Upstairs you will find a bonus room for media or games, along with two additional bedrooms, providing plenty of space for children and guests. The outdoor oasis features a built-in gas grill, a 2020 heated Swim Spa with a concrete base, decking, and bar stools, perfect for year-round enjoyment. The backyard pet turf remains lush in every season and requires no mowing. Situated in a desirable west Plano neighborhood, this home is just minutes from top-rated Plano schools, grocery stores, dining, and parks—a truly unique custom home awaits!
Contact an agent
Home facts
- Year built:1999
- Listing Id #:20979437
- Added:47 day(s) ago
- Updated:August 21, 2025 at 11:39 AM
Rooms and interior
- Bedrooms:4
- Total bathrooms:4
- Full bathrooms:3
- Half bathrooms:1
- Living area:3,393 sq. ft.
Heating and cooling
- Cooling:Central Air, Electric
- Heating:Central, Natural Gas
Structure and exterior
- Roof:Composition
- Year built:1999
- Building area:3,393 sq. ft.
- Lot area:0.21 Acres
Schools
- High school:Vines
- Middle school:Haggard
- Elementary school:Davis
Finances and disclosures
- Price:$675,000
- Price per sq. ft.:$198.94
- Tax amount:$10,325
New listings near 2116 Ironside Drive
- New
 $539,000Active4 beds 3 baths2,277 sq. ft.
$539,000Active4 beds 3 baths2,277 sq. ft.2913 Dartmouth Drive, Plano, TX 75075
MLS# 21036247Listed by: CHRISTIES LONE STAR - New
 $535,000Active5 beds 4 baths3,382 sq. ft.
$535,000Active5 beds 4 baths3,382 sq. ft.4213 Karen Court, Plano, TX 75074
MLS# 21038187Listed by: JONES-PAPADOPOULOS & CO - Open Sat, 1 to 3pmNew
 $1,100,000Active4 beds 4 baths3,831 sq. ft.
$1,100,000Active4 beds 4 baths3,831 sq. ft.5705 Meadowhaven Drive, Plano, TX 75093
MLS# 21030250Listed by: KELLER WILLIAMS LEGACY - New
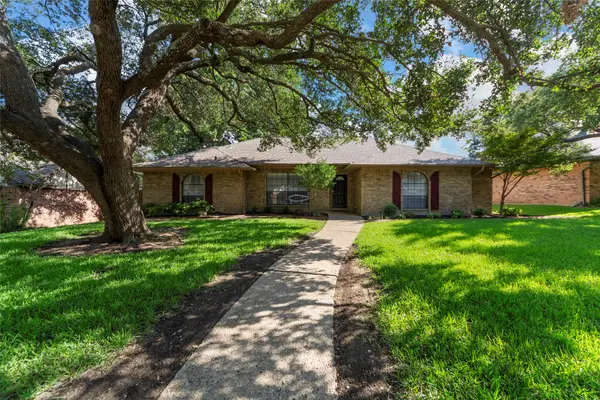 $389,862Active4 beds 2 baths2,178 sq. ft.
$389,862Active4 beds 2 baths2,178 sq. ft.1708 Knob Hill Drive, Plano, TX 75023
MLS# 21022675Listed by: KELLER WILLIAMS REALTY ALLEN - New
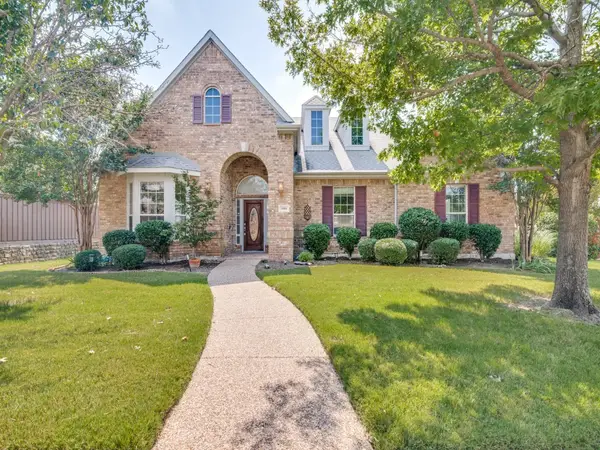 $499,000Active3 beds 2 baths2,559 sq. ft.
$499,000Active3 beds 2 baths2,559 sq. ft.3881 Walnut Ridge Lane, Plano, TX 75074
MLS# 21002765Listed by: KELLER WILLIAMS REALTY ALLEN - New
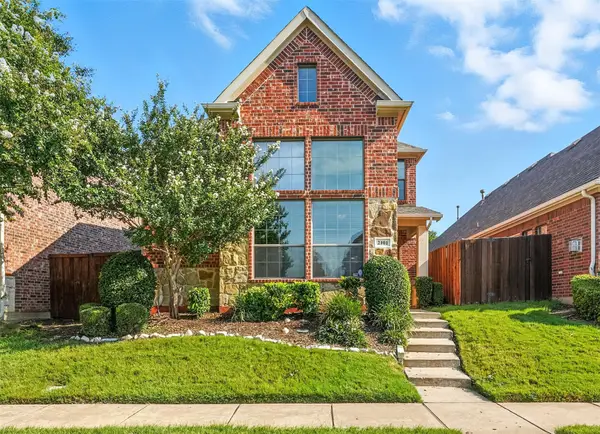 $459,900Active3 beds 3 baths1,984 sq. ft.
$459,900Active3 beds 3 baths1,984 sq. ft.2101 Broadstone Drive, Plano, TX 75025
MLS# 21035781Listed by: ONDEMAND REALTY - New
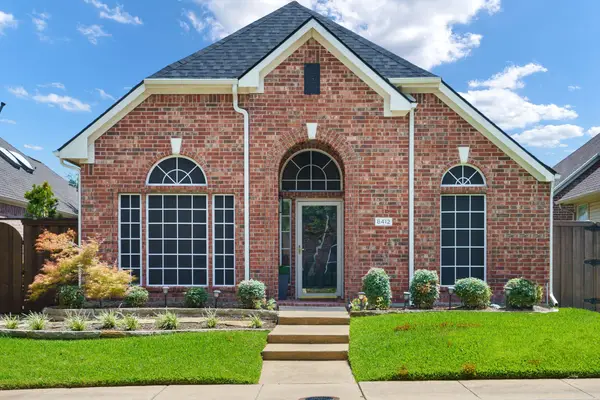 $440,000Active3 beds 2 baths1,644 sq. ft.
$440,000Active3 beds 2 baths1,644 sq. ft.8412 Gateway Drive, Plano, TX 75025
MLS# 21029459Listed by: KELLER WILLIAMS REALTY DPR - New
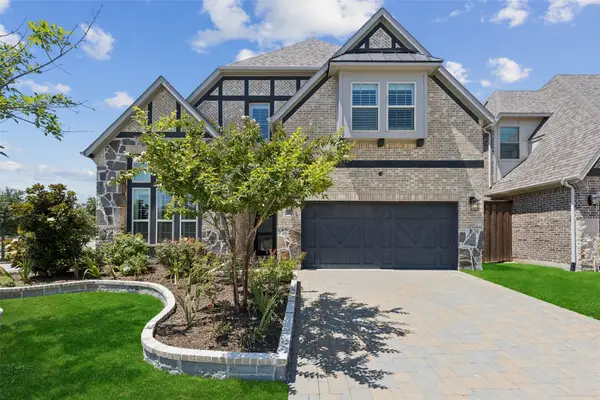 $1,100,000Active5 beds 5 baths3,923 sq. ft.
$1,100,000Active5 beds 5 baths3,923 sq. ft.2801 Deansbrook Drive, Plano, TX 75093
MLS# 21026650Listed by: REDFIN CORPORATION - Open Sat, 12 to 2pmNew
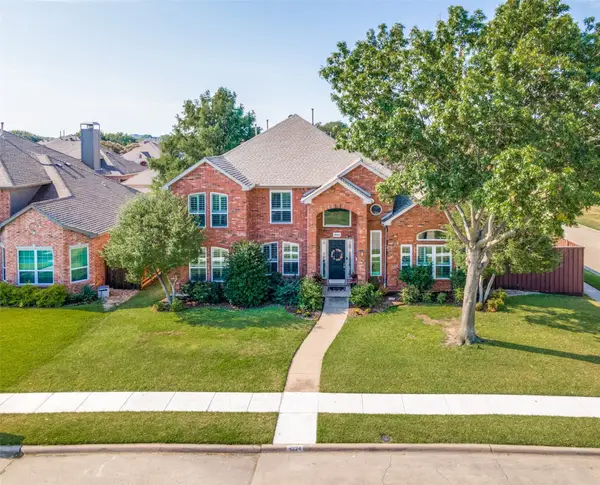 $725,000Active5 beds 4 baths3,461 sq. ft.
$725,000Active5 beds 4 baths3,461 sq. ft.4224 Deerhurst Drive, Plano, TX 75093
MLS# 21036672Listed by: COLDWELL BANKER APEX, REALTORS - New
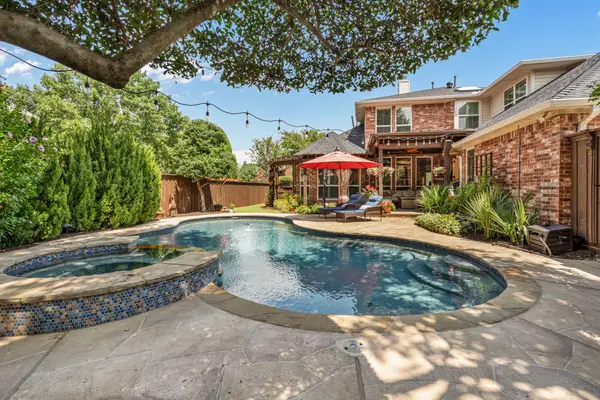 $850,000Active5 beds 4 baths3,641 sq. ft.
$850,000Active5 beds 4 baths3,641 sq. ft.3700 Asbury Lane, Plano, TX 75025
MLS# 21037152Listed by: SEVENHAUS REALTY

