2221 Country Club Drive, Plano, TX 75074
Local realty services provided by:Better Homes and Gardens Real Estate Winans
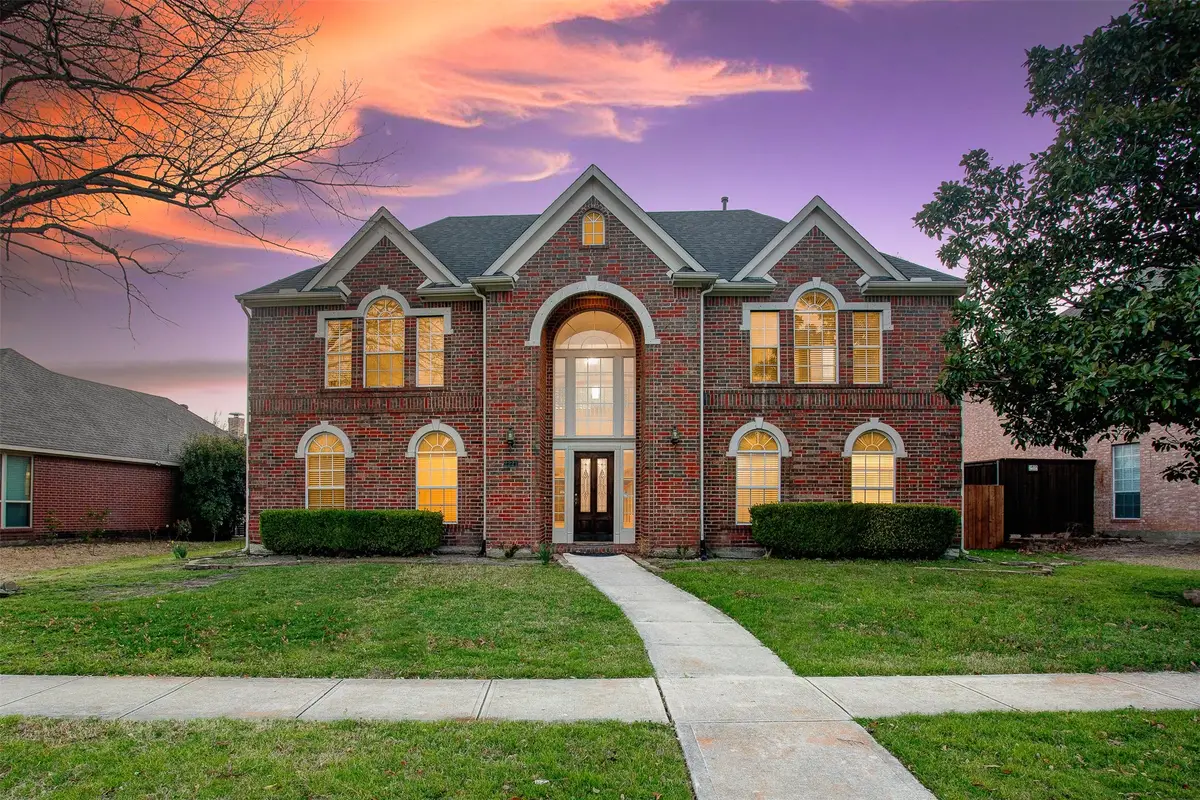
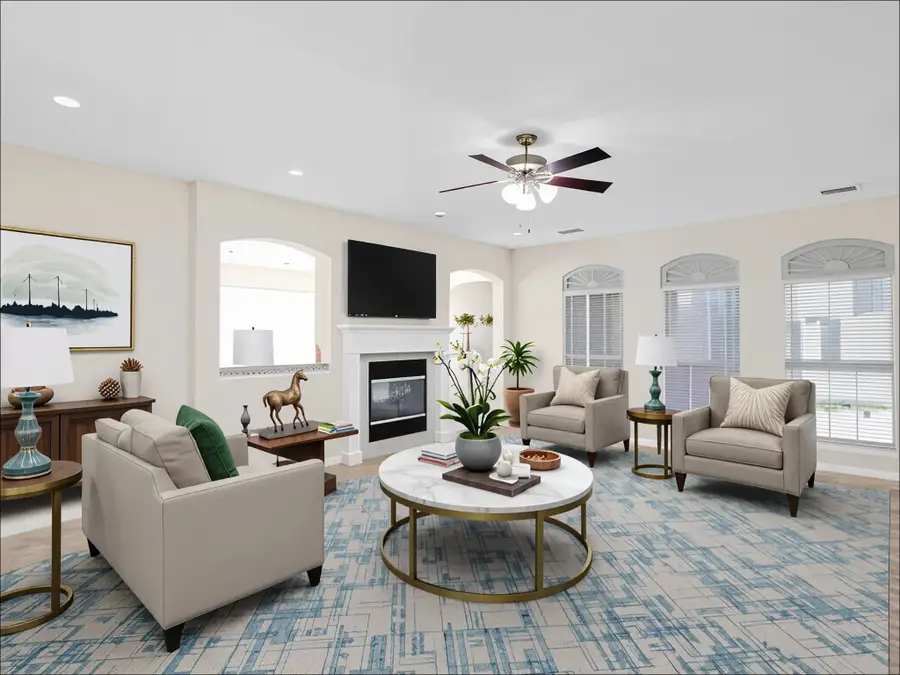
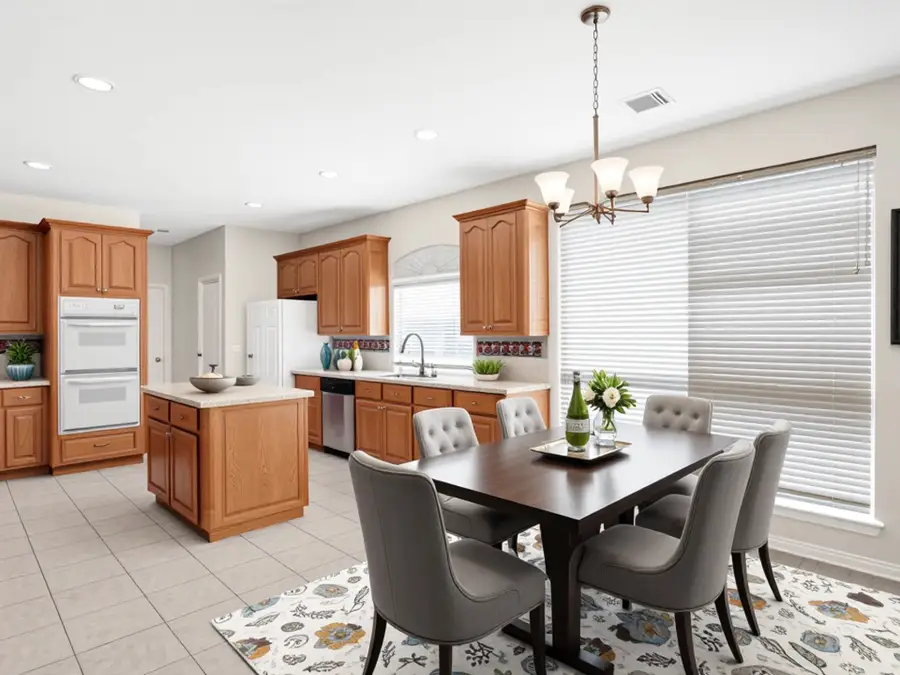
2221 Country Club Drive,Plano, TX 75074
$535,000
- 4 Beds
- 4 Baths
- 3,383 sq. ft.
- Single family
- Active
Listed by:andika duncan214-495-1951
Office:showstopper realty
MLS#:20870303
Source:GDAR
Price summary
- Price:$535,000
- Price per sq. ft.:$158.14
About this home
Discover an exquisite traditional two-story brick home that seamlessly blends architectural elegance with modern comfort. This stunning residence offers a sophisticated lifestyle for discerning homeowners, featuring a symmetrical red brick exterior with graceful arched windows and a grand entryway that sets the tone for the exceptional living spaces within. Step inside to experience a meticulously designed home with ceramic tile floors that beautifully mimic natural stone, creating a timeless and durable foundation for everyday living. The heart of the home is a centrally located living room with a unique two-sided fireplace that connects seamlessly to the eat-in kitchen, perfect for both entertaining and family gatherings.
The main level boasts a spacious master suite with tall ceilings and expansive windows overlooking the backyard, complemented by a luxurious master bathroom featuring double vanities, a garden tub, and a separate shower. Convenient spaces like a den, formal dining room, and laundry room enhance the home's functionality. Upstairs, families will appreciate the thoughtful layout with a family room, two bedrooms connected by a Jack and Jill bathroom, a 4th bedroom and full bath, and a versatile finished attic that can serve as a game room, storage space, or extra closet. Recent updates including new paint, carpeting, roof, AC system, and garage door ensure a move-in ready home that combines classic charm with modern convenience. This home is ideal for those seeking a sophisticated living environment that balances traditional elegance with contemporary comfort, offering spaces that adapt to both family life and entertaining needs.
Contact an agent
Home facts
- Year built:1996
- Listing Id #:20870303
- Added:161 day(s) ago
- Updated:August 22, 2025 at 11:38 AM
Rooms and interior
- Bedrooms:4
- Total bathrooms:4
- Full bathrooms:3
- Half bathrooms:1
- Living area:3,383 sq. ft.
Heating and cooling
- Cooling:Central Air
- Heating:Central, Natural Gas
Structure and exterior
- Roof:Composition
- Year built:1996
- Building area:3,383 sq. ft.
- Lot area:0.22 Acres
Schools
- High school:Mcmillen
- Middle school:Armstrong
- Elementary school:Dooley
Finances and disclosures
- Price:$535,000
- Price per sq. ft.:$158.14
- Tax amount:$8,534
New listings near 2221 Country Club Drive
- New
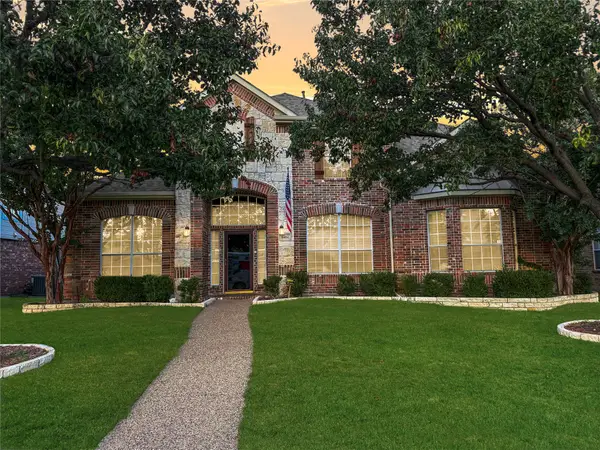 $748,900Active4 beds 4 baths3,513 sq. ft.
$748,900Active4 beds 4 baths3,513 sq. ft.8404 Kobelco Drive, Plano, TX 75024
MLS# 21038182Listed by: KAROLA REALTY - New
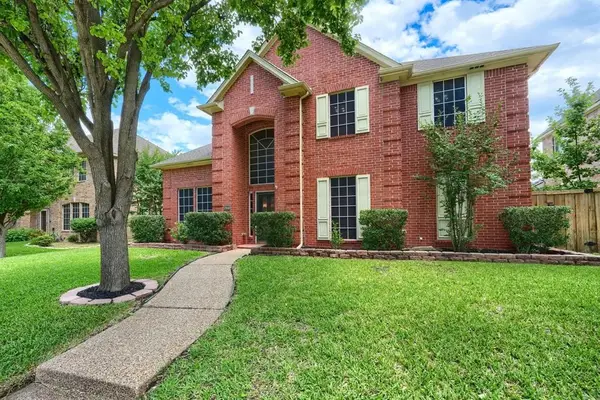 $574,400Active4 beds 3 baths3,000 sq. ft.
$574,400Active4 beds 3 baths3,000 sq. ft.8616 Clear Sky Drive, Plano, TX 75025
MLS# 21037021Listed by: EXP REALTY LLC - Open Sat, 1 to 4pmNew
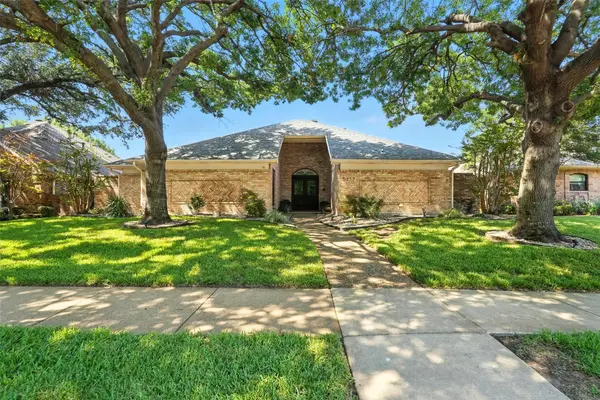 $705,000Active3 beds 2 baths2,483 sq. ft.
$705,000Active3 beds 2 baths2,483 sq. ft.5217 Terrace View Lane, Plano, TX 75093
MLS# 21038996Listed by: ROGERS HEALY AND ASSOCIATES - Open Sat, 1 to 4pmNew
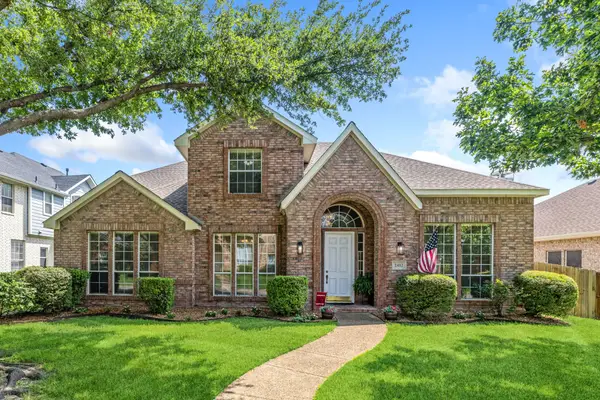 $600,000Active5 beds 3 baths3,351 sq. ft.
$600,000Active5 beds 3 baths3,351 sq. ft.2412 Mesa Oak Trail, Plano, TX 75025
MLS# 21029085Listed by: EBBY HALLIDAY, REALTORS - New
 $1,850,000Active5 beds 5 baths3,495 sq. ft.
$1,850,000Active5 beds 5 baths3,495 sq. ft.6912 Crystal Falls Drive, Plano, TX 75024
MLS# 21038265Listed by: ROGERS HEALY AND ASSOCIATES - New
 $800,000Active4 beds 4 baths3,578 sq. ft.
$800,000Active4 beds 4 baths3,578 sq. ft.2113 Cliffside Drive, Plano, TX 75023
MLS# 21039022Listed by: DAVE PERRY MILLER REAL ESTATE - New
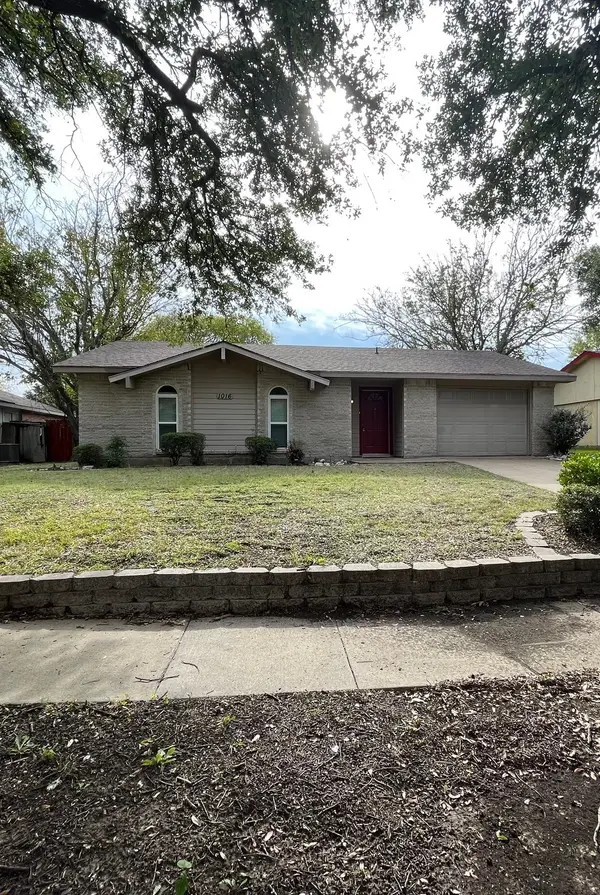 $299,900Active3 beds 2 baths1,325 sq. ft.
$299,900Active3 beds 2 baths1,325 sq. ft.1016 Shenandoah Drive, Plano, TX 75023
MLS# 21035783Listed by: JOSH DESHONG REAL ESTATE, LLC - New
 $1,288,000Active4 beds 4 baths2,965 sq. ft.
$1,288,000Active4 beds 4 baths2,965 sq. ft.7842 Element Avenue, Plano, TX 75024
MLS# 21029479Listed by: KELLER WILLIAMS REALTY DPR - New
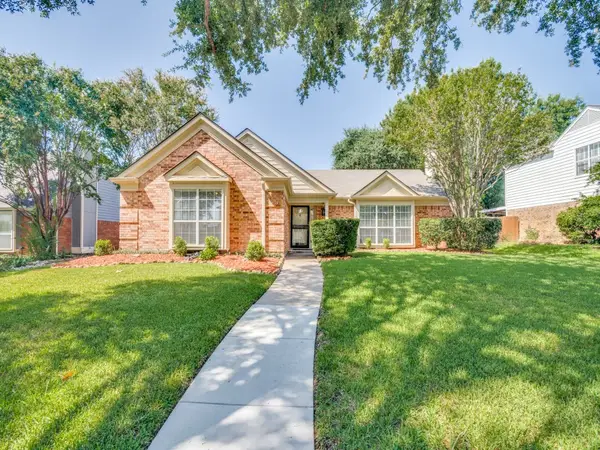 $400,000Active4 beds 2 baths1,910 sq. ft.
$400,000Active4 beds 2 baths1,910 sq. ft.3932 Valdez Court, Plano, TX 75074
MLS# 21037962Listed by: ALLIE BETH ALLMAN & ASSOC. - New
 $324,000Active4 beds 2 baths1,339 sq. ft.
$324,000Active4 beds 2 baths1,339 sq. ft.1224 Meadowcrest Drive, Plano, TX 75075
MLS# 21038048Listed by: TALLEY AND COMPANY, LTD
