2225 Stone Creek Drive, Plano, TX 75075
Local realty services provided by:Better Homes and Gardens Real Estate Lindsey Realty
Listed by: jeffrey robillard972-715-1983
Office: newfound real estate
MLS#:20982695
Source:GDAR
Price summary
- Price:$589,000
- Price per sq. ft.:$207.25
About this home
A must see recently remodeled, open concept living environment with four private suites for individual space in peaceful, established Stone Creek neighborhood filled with beautiful, mature trees for shade and outdoor enjoyment. Updated kitchen with island sink adjoining an in-the-round breakfast area with built-in buffet cabinet overlooking wide-open family room with brick fireplace. Entertaining extends to gameroom accessing back patio enclosed by 8 foot capped stained privacy fence. Additional sitting areas offer a welcoming atmosphere upon entrance into a foyer leading to wood flooring throughout expansive living space. Three oversized suites are carpeted sharing a double vanity bathroom with granite countertops and separate tub-shower-toilet room. Master suite with walk-in closet, double vanities and separate tub and shower is a spacious retreat with molded ceilings. Utility room with upper cabinets, closet, half bath and entry into 2-car garage. A must see in-person dream home.
Contact an agent
Home facts
- Year built:1974
- Listing ID #:20982695
- Added:144 day(s) ago
- Updated:November 21, 2025 at 10:54 PM
Rooms and interior
- Bedrooms:4
- Total bathrooms:3
- Full bathrooms:2
- Half bathrooms:1
- Living area:2,842 sq. ft.
Heating and cooling
- Cooling:Central Air
Structure and exterior
- Year built:1974
- Building area:2,842 sq. ft.
- Lot area:0.21 Acres
Schools
- High school:Vines
- Middle school:Haggard
- Elementary school:Davis
Finances and disclosures
- Price:$589,000
- Price per sq. ft.:$207.25
- Tax amount:$7,730
New listings near 2225 Stone Creek Drive
- Open Sat, 1 to 3pmNew
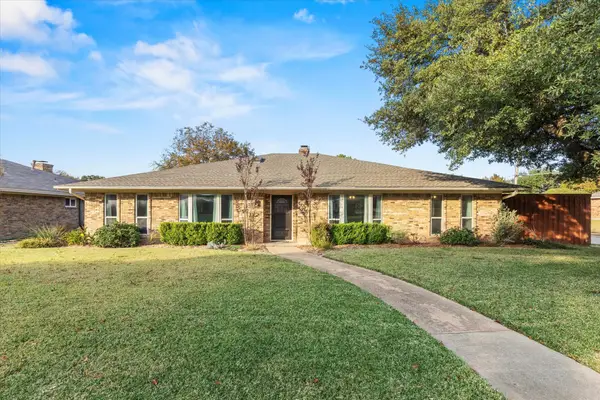 $565,000Active4 beds 3 baths2,741 sq. ft.
$565,000Active4 beds 3 baths2,741 sq. ft.2401 Bluffton Drive, Plano, TX 75075
MLS# 21118093Listed by: MISSION TO CLOSE - New
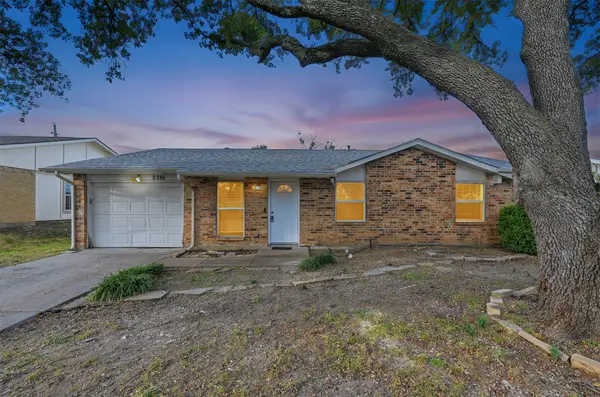 $265,000Active4 beds 2 baths1,501 sq. ft.
$265,000Active4 beds 2 baths1,501 sq. ft.3361 P Avenue, Plano, TX 75074
MLS# 21118097Listed by: DENNIS TUTTLE REAL ESTATE TEAM - New
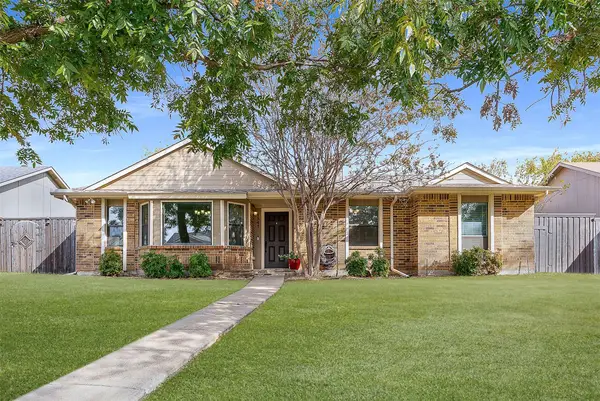 $419,000Active3 beds 2 baths1,811 sq. ft.
$419,000Active3 beds 2 baths1,811 sq. ft.1341 Kesser Drive, Plano, TX 75025
MLS# 21100478Listed by: TAYLOR REALTY ASSOCIATES - DFW - Open Sun, 1 to 3pmNew
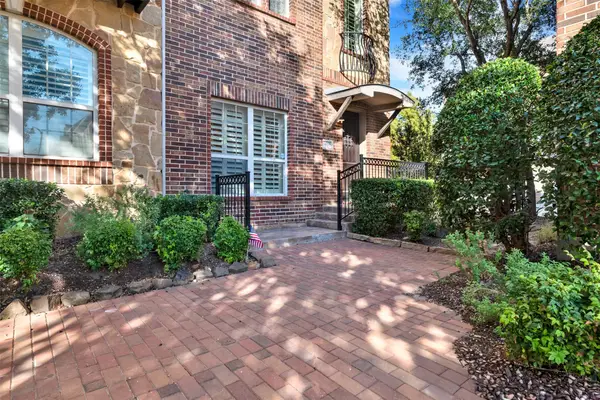 $542,577Active3 beds 4 baths2,046 sq. ft.
$542,577Active3 beds 4 baths2,046 sq. ft.7937 Osborn Parkway, Plano, TX 75024
MLS# 21109781Listed by: KELLER WILLIAMS LEGACY - New
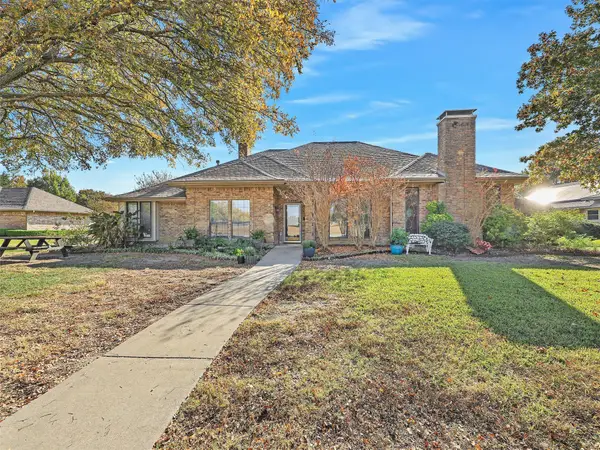 $489,000Active4 beds 3 baths2,653 sq. ft.
$489,000Active4 beds 3 baths2,653 sq. ft.3824 Merriman Drive, Plano, TX 75074
MLS# 21114867Listed by: KELLER WILLIAMS LEGACY - New
 $649,000Active4 beds 3 baths2,875 sq. ft.
$649,000Active4 beds 3 baths2,875 sq. ft.2804 Royal Troon Drive, Plano, TX 75025
MLS# 21092891Listed by: EBBY HALLIDAY, REALTORS - Open Sat, 1 to 3pmNew
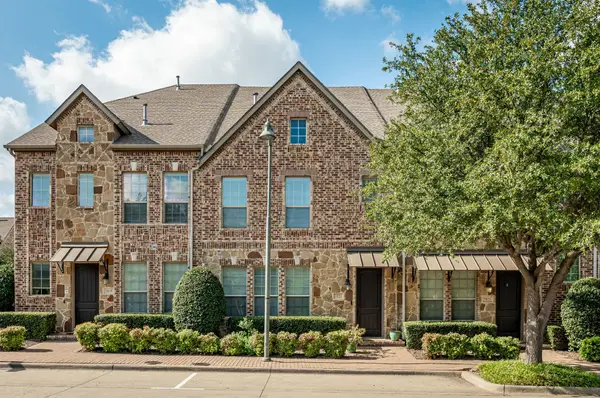 $570,000Active4 beds 4 baths2,065 sq. ft.
$570,000Active4 beds 4 baths2,065 sq. ft.7921 Belinda Lane, Plano, TX 75024
MLS# 21117190Listed by: MONUMENT REALTY - New
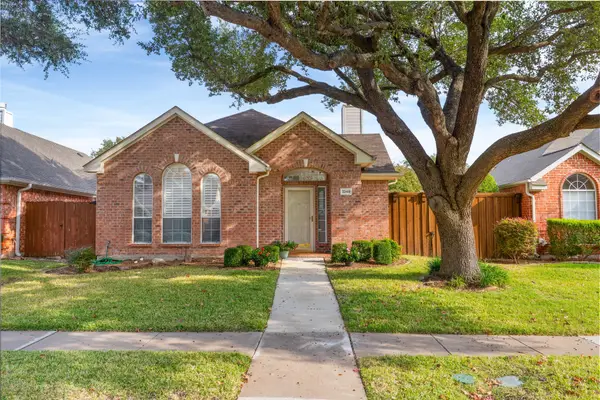 $419,000Active3 beds 2 baths1,705 sq. ft.
$419,000Active3 beds 2 baths1,705 sq. ft.3249 Candlewood Trail, Plano, TX 75023
MLS# 21085672Listed by: EBBY HALLIDAY, REALTORS - Open Sun, 1 to 3pmNew
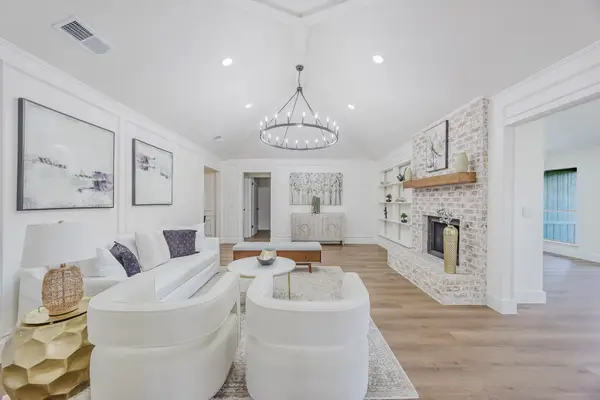 $525,000Active4 beds 2 baths2,326 sq. ft.
$525,000Active4 beds 2 baths2,326 sq. ft.6304 Topaz Way, Plano, TX 75023
MLS# 21117903Listed by: EBBY HALLIDAY, REALTORS - New
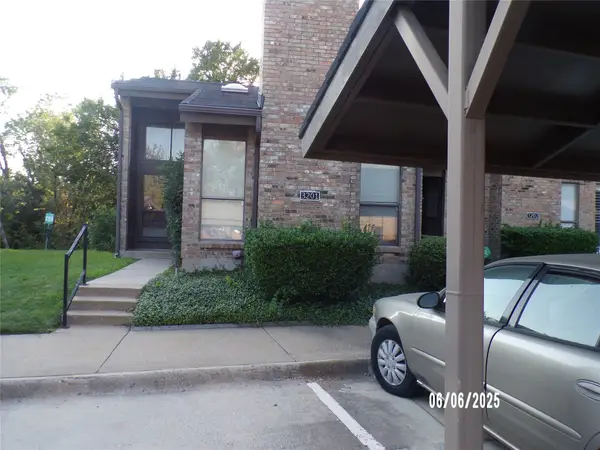 $185,000Active1 beds 2 baths843 sq. ft.
$185,000Active1 beds 2 baths843 sq. ft.2204 W Park, Plano, TX 75075
MLS# 21117863Listed by: VYLLA HOME
