2310 Bengal Lane, Plano, TX 75023
Local realty services provided by:Better Homes and Gardens Real Estate Rhodes Realty
2310 Bengal Lane,Plano, TX 75023
$409,000
- 3 Beds
- 2 Baths
- 1,910 sq. ft.
- Single family
- Pending
Listed by:rachael wang817-783-4605
Office:redfin corporation
MLS#:20940806
Source:GDAR
Price summary
- Price:$409,000
- Price per sq. ft.:$214.14
About this home
Mortgage savings may be available for buyers of this listing. Welcome to this stunning one-story gem nestled in the heart of Plano's Parker Road Estates, surrounded by mature shade trees in a peaceful setting with Plano ISD. This move-in ready home boasts a bright and open floorplan, filled with natural light from an abundance of windows. At the heart of the home lies a spacious living room featuring a sleek, modern fireplace that adds both warmth and style. Rich wood-like floors flow throughout, enhancing the home’s inviting charm. The generous dining room is perfect for gatherings and special occasions, while the chef-inspired kitchen dazzles with designer tile backsplash, ample counter and cabinet space, and a sunny breakfast nook. The serene master suite is a true retreat with a spa-like walk-in shower, dual sink vanity, and a show-stopping oversized closet. Enjoy the outdoors in your private backyard oasis with a stone-paved patio, covered seating area, and lush trees offering plenty of shade. Updates include: water heater, electrical breaker panel (2021), fence (2019), Pella double hung windows whole house (2018), replacement of the entire underground cast iron drain system (2025). Ideally located near top-rated schools, shopping, dining, parks, and entertainment—this beautiful home has it all. Schedule your tour today—your perfect Plano lifestyle awaits!
Contact an agent
Home facts
- Year built:1975
- Listing ID #:20940806
- Added:121 day(s) ago
- Updated:October 03, 2025 at 07:11 AM
Rooms and interior
- Bedrooms:3
- Total bathrooms:2
- Full bathrooms:2
- Living area:1,910 sq. ft.
Heating and cooling
- Cooling:Ceiling Fans, Central Air, Electric
- Heating:Central, Fireplaces, Natural Gas
Structure and exterior
- Roof:Composition
- Year built:1975
- Building area:1,910 sq. ft.
- Lot area:0.19 Acres
Schools
- High school:Vines
- Middle school:Haggard
- Elementary school:Hughston
Finances and disclosures
- Price:$409,000
- Price per sq. ft.:$214.14
- Tax amount:$6,301
New listings near 2310 Bengal Lane
- Open Sat, 1 to 4pmNew
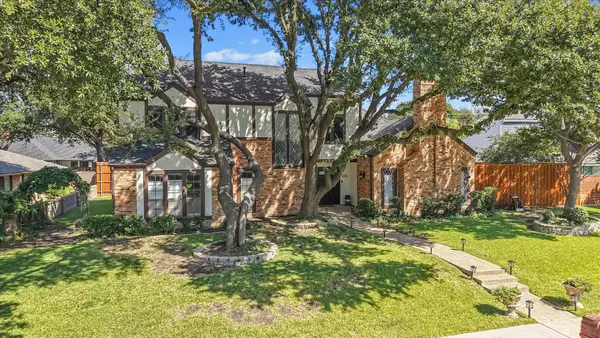 $599,999Active4 beds 3 baths2,761 sq. ft.
$599,999Active4 beds 3 baths2,761 sq. ft.3317 Buckle Lane, Plano, TX 75023
MLS# 21036646Listed by: RE/MAX DALLAS SUBURBS - New
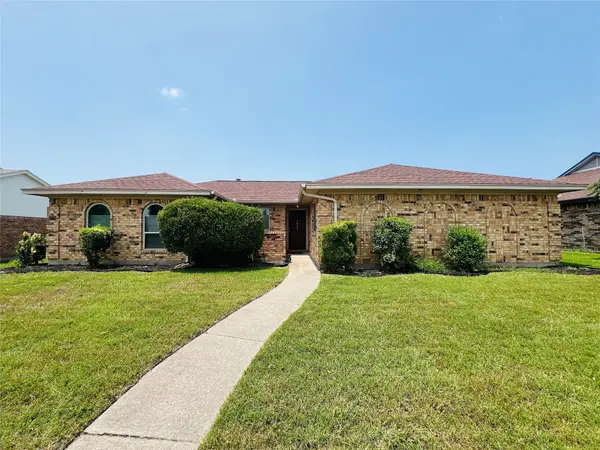 $369,900Active3 beds 2 baths1,755 sq. ft.
$369,900Active3 beds 2 baths1,755 sq. ft.1013 Gannon Drive, Plano, TX 75025
MLS# 21076892Listed by: REAL PROPERTY MANAGEMENT FOCUS - Open Sat, 3 to 5pmNew
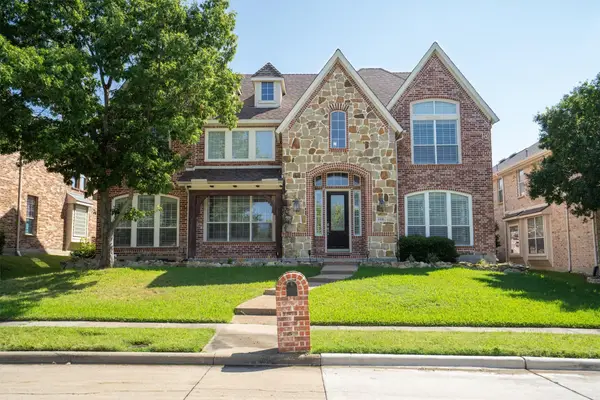 $930,000Active4 beds 4 baths4,462 sq. ft.
$930,000Active4 beds 4 baths4,462 sq. ft.6616 Shadow Rock Drive, Plano, TX 75024
MLS# 21065968Listed by: LOCAL PRO REALTY LLC - Open Sat, 2 to 4pmNew
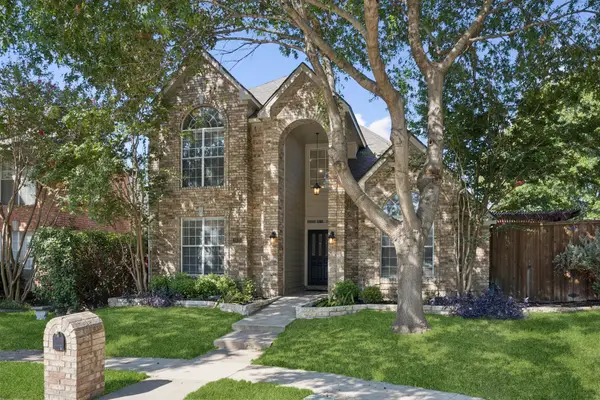 $434,900Active3 beds 3 baths2,118 sq. ft.
$434,900Active3 beds 3 baths2,118 sq. ft.1925 Seminary Drive, Plano, TX 75075
MLS# 21067961Listed by: KELLER WILLIAMS REALTY ALLEN - New
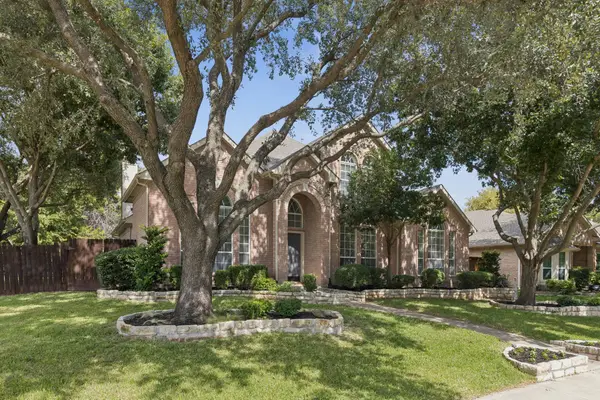 $499,900Active4 beds 3 baths2,621 sq. ft.
$499,900Active4 beds 3 baths2,621 sq. ft.3201 Heatherbrook Drive, Plano, TX 75074
MLS# 21070018Listed by: KELLER WILLIAMS REALTY - New
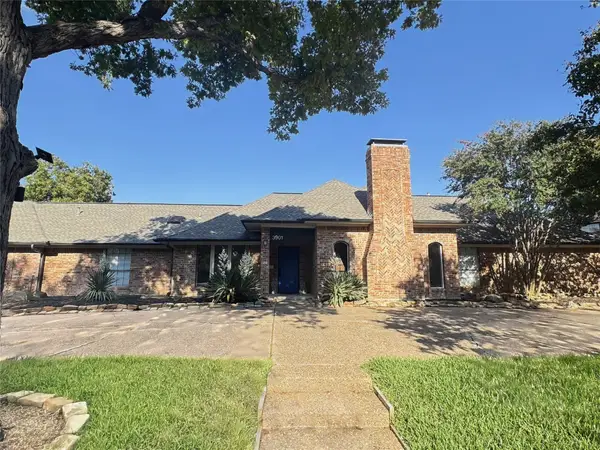 $589,000Active4 beds 3 baths2,714 sq. ft.
$589,000Active4 beds 3 baths2,714 sq. ft.3901 Leon Drive, Plano, TX 75074
MLS# 21075980Listed by: COLDWELL BANKER APEX, REALTORS - Open Sat, 1 to 3pmNew
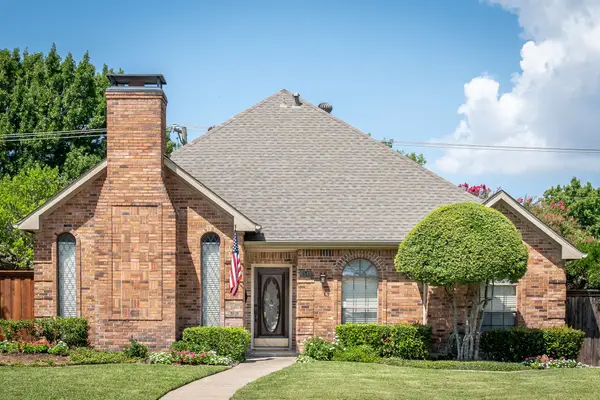 $425,000Active3 beds 2 baths1,850 sq. ft.
$425,000Active3 beds 2 baths1,850 sq. ft.6549 Patricia Avenue, Plano, TX 75023
MLS# 21076325Listed by: KELLER WILLIAMS REALTY ALLEN - New
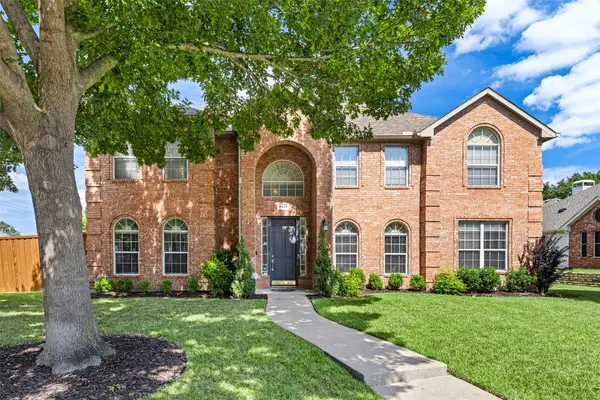 $699,000Active4 beds 3 baths3,376 sq. ft.
$699,000Active4 beds 3 baths3,376 sq. ft.4425 Foxtail Lane, Plano, TX 75024
MLS# 21075810Listed by: EBBY HALLIDAY, REALTORS - Open Sat, 11am to 1pmNew
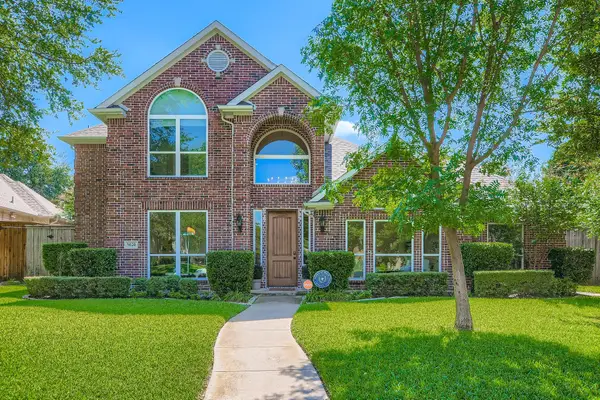 $950,000Active5 beds 4 baths3,476 sq. ft.
$950,000Active5 beds 4 baths3,476 sq. ft.5020 Melbourne Drive, Plano, TX 75093
MLS# 21066577Listed by: E 5 REALTY - New
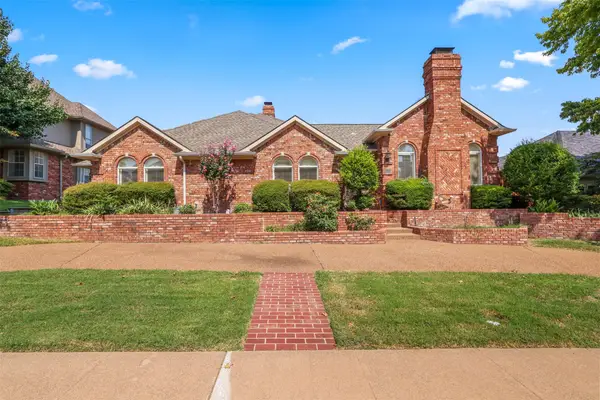 $559,000Active4 beds 4 baths3,098 sq. ft.
$559,000Active4 beds 4 baths3,098 sq. ft.1417 Harrington Drive, Plano, TX 75075
MLS# 21076478Listed by: COLDWELL BANKER APEX, REALTORS
