2321 Scenic Drive, Plano, TX 75025
Local realty services provided by:Better Homes and Gardens Real Estate Lindsey Realty
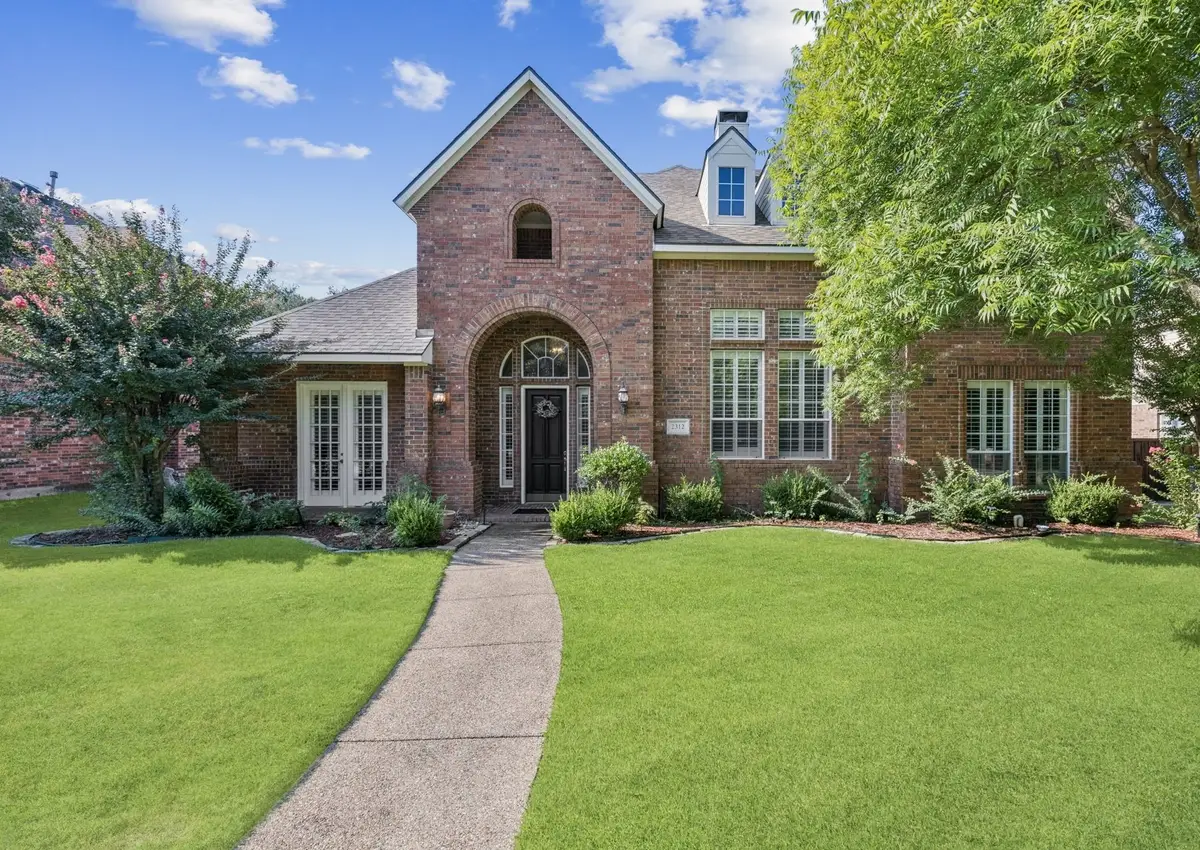
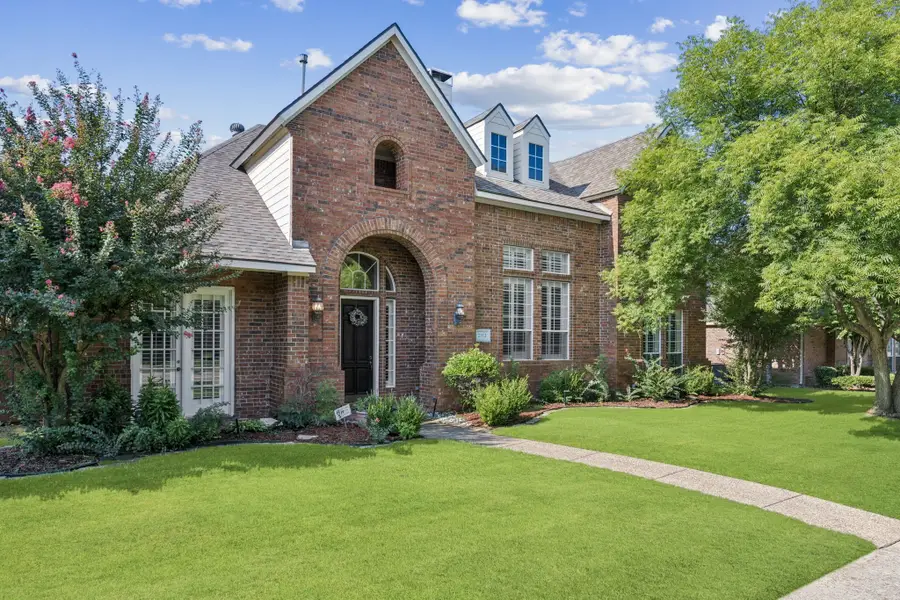

2321 Scenic Drive,Plano, TX 75025
$830,000
- 4 Beds
- 4 Baths
- 3,665 sq. ft.
- Single family
- Active
Listed by:taylor essien817-783-4605
Office:redfin corporation
MLS#:21016806
Source:GDAR
Price summary
- Price:$830,000
- Price per sq. ft.:$226.47
- Monthly HOA dues:$48.33
About this home
Nestled in the heart of Plano & zoned to highly acclaimed Plano ISD, this meticulously maintained Huntington custom home blends timeless elegance & enduring quality. Built in 1998 & offering 3,664 sq ft, this north-facing, 2-story residence sits in a serene cul-de-sac in the coveted Wooded Cove community. From the moment you step through the grand entry, the attention to detail is clear—from the rich wood finishes & skip trowel texture in the kitchen to the artful layout designed for both comfort & entertaining. Natural light streams through well-placed windows, highlighting the thoughtful design that maximizes openness while preserving privacy. Formal living & dining spaces flow together effortlessly, ideal for gatherings. The kitchen features Corian countertops, abundant cabinetry & a cozy breakfast area that overlooks the lush backyard. Plantation shutters add timeless charm throughout the home, while built-ins in both the office & family room provide function & style. The office offers a quiet, refined workspace complete with custom built-ins. Upstairs, spacious bedrooms & tastefully updated baths offer comfort & versatility. The primary suite boasts ample space, large windows, & a well-appointed ensuite bath. Step outside into a true backyard retreat—lushly landscaped with stone-edged beds, waterfalls & a sparkling pool framed by mature trees & a covered patio. Whether relaxing solo or hosting guests, this outdoor space is designed to impress. Additional features include AC systems & water heater replaced in the past 4 years, newer carpet & paint, abundant storage, & a prime location just five buildings from top-rated Andrews Elementary. This rare gem combines quality construction, a thoughtful layout, & an unbeatable location with easy access to parks, shopping & dining. All furnishings are negotiable. Seller is willing to consider concession to buyer costs. Bundled service pricing available for buyers. Connect with the listing agent for details.
Contact an agent
Home facts
- Year built:1998
- Listing Id #:21016806
- Added:14 day(s) ago
- Updated:August 22, 2025 at 11:45 AM
Rooms and interior
- Bedrooms:4
- Total bathrooms:4
- Full bathrooms:3
- Half bathrooms:1
- Living area:3,665 sq. ft.
Heating and cooling
- Cooling:Ceiling Fans, Central Air, Electric
- Heating:Central, Natural Gas
Structure and exterior
- Year built:1998
- Building area:3,665 sq. ft.
- Lot area:0.21 Acres
Schools
- High school:Jasper
- Middle school:Rice
- Elementary school:Andrews
Finances and disclosures
- Price:$830,000
- Price per sq. ft.:$226.47
- Tax amount:$10,656
New listings near 2321 Scenic Drive
- New
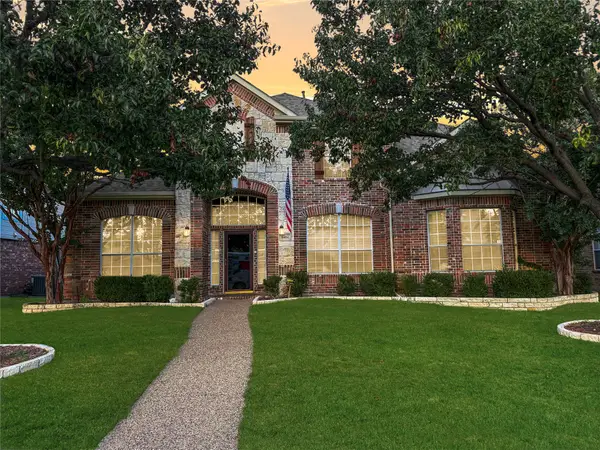 $748,900Active4 beds 4 baths3,513 sq. ft.
$748,900Active4 beds 4 baths3,513 sq. ft.8404 Kobelco Drive, Plano, TX 75024
MLS# 21038182Listed by: KAROLA REALTY - New
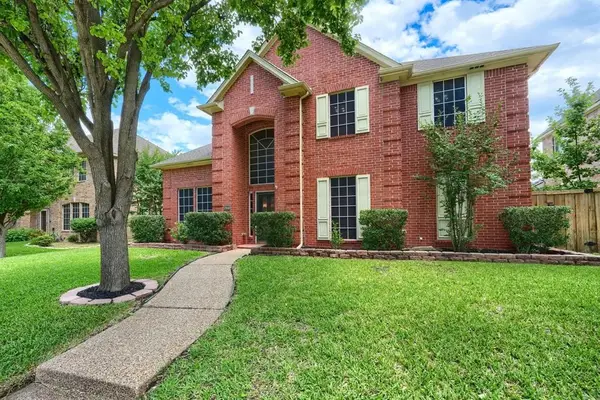 $574,400Active4 beds 3 baths3,000 sq. ft.
$574,400Active4 beds 3 baths3,000 sq. ft.8616 Clear Sky Drive, Plano, TX 75025
MLS# 21037021Listed by: EXP REALTY LLC - Open Sat, 1 to 4pmNew
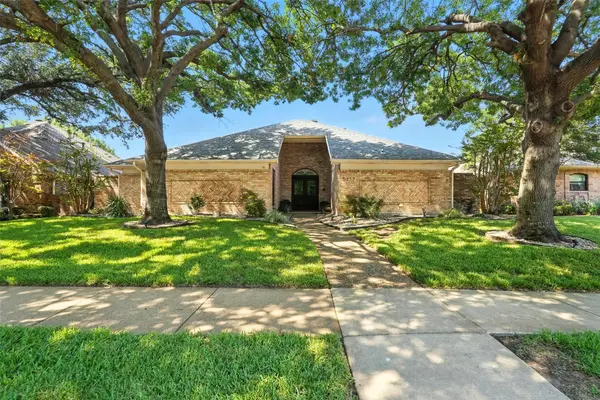 $705,000Active3 beds 2 baths2,483 sq. ft.
$705,000Active3 beds 2 baths2,483 sq. ft.5217 Terrace View Lane, Plano, TX 75093
MLS# 21038996Listed by: ROGERS HEALY AND ASSOCIATES - Open Sat, 1 to 4pmNew
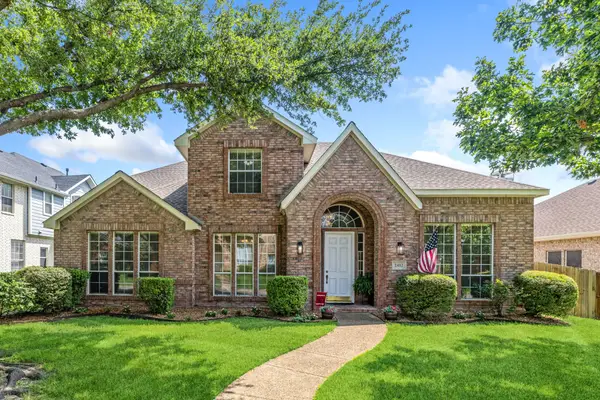 $600,000Active5 beds 3 baths3,351 sq. ft.
$600,000Active5 beds 3 baths3,351 sq. ft.2412 Mesa Oak Trail, Plano, TX 75025
MLS# 21029085Listed by: EBBY HALLIDAY, REALTORS - New
 $1,850,000Active5 beds 5 baths3,495 sq. ft.
$1,850,000Active5 beds 5 baths3,495 sq. ft.6912 Crystal Falls Drive, Plano, TX 75024
MLS# 21038265Listed by: ROGERS HEALY AND ASSOCIATES - New
 $800,000Active4 beds 4 baths3,578 sq. ft.
$800,000Active4 beds 4 baths3,578 sq. ft.2113 Cliffside Drive, Plano, TX 75023
MLS# 21039022Listed by: DAVE PERRY MILLER REAL ESTATE - New
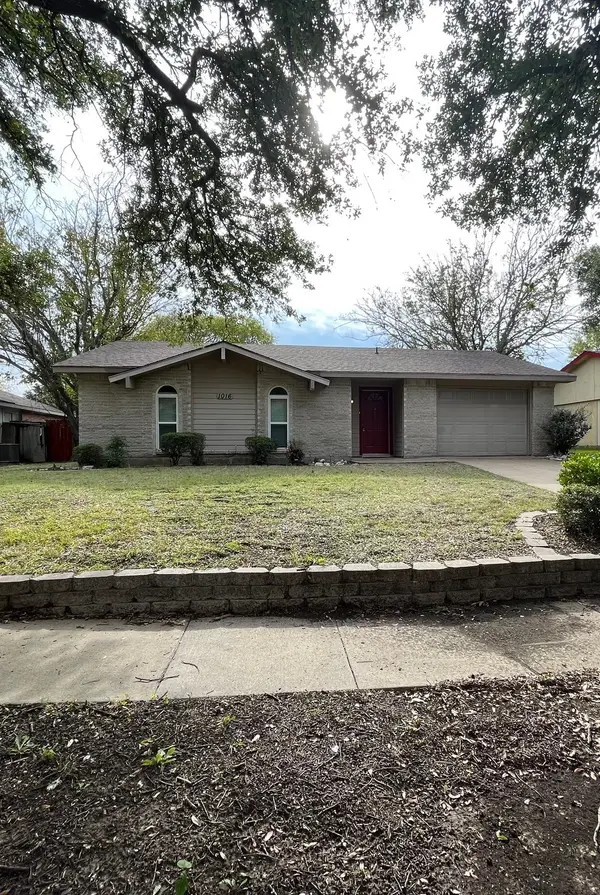 $299,900Active3 beds 2 baths1,325 sq. ft.
$299,900Active3 beds 2 baths1,325 sq. ft.1016 Shenandoah Drive, Plano, TX 75023
MLS# 21035783Listed by: JOSH DESHONG REAL ESTATE, LLC - New
 $1,288,000Active4 beds 4 baths2,965 sq. ft.
$1,288,000Active4 beds 4 baths2,965 sq. ft.7842 Element Avenue, Plano, TX 75024
MLS# 21029479Listed by: KELLER WILLIAMS REALTY DPR - New
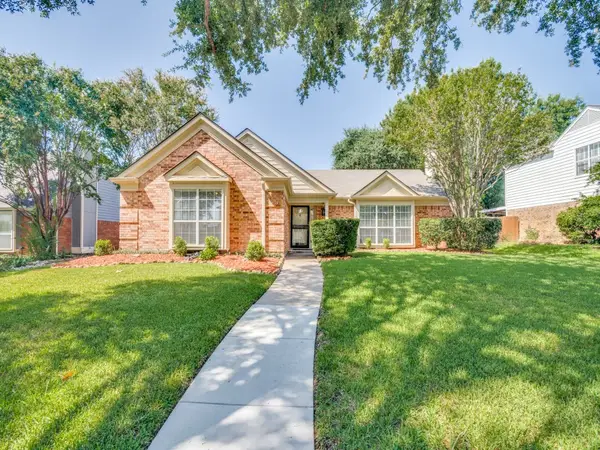 $400,000Active4 beds 2 baths1,910 sq. ft.
$400,000Active4 beds 2 baths1,910 sq. ft.3932 Valdez Court, Plano, TX 75074
MLS# 21037962Listed by: ALLIE BETH ALLMAN & ASSOC. - New
 $324,000Active4 beds 2 baths1,339 sq. ft.
$324,000Active4 beds 2 baths1,339 sq. ft.1224 Meadowcrest Drive, Plano, TX 75075
MLS# 21038048Listed by: TALLEY AND COMPANY, LTD
