2804 Winterstone Drive, Plano, TX 75023
Local realty services provided by:Better Homes and Gardens Real Estate The Bell Group
Listed by: justin croft214-213-7200
Office: berkshire hathawayhs penfed tx
MLS#:21048907
Source:GDAR
Price summary
- Price:$399,900
- Price per sq. ft.:$209.26
About this home
Welcome to 2804 Winterstone Drive, a beautifully maintained traditional-style home nestled in the heart of Plano, TX. This 4-bedroom, 2-bathroom gem offers 1,911 square feet of well-designed living space, blending comfort, style, and functionality. From the moment you step inside, you’ll notice the stunning hand-scraped, nail-down hardwood floors that flow throughout the main living areas, offering a warm and elegant ambiance.
The spacious kitchen is a true centerpiece, featuring gleaming granite countertops, an island perfect for prepping meals or gathering with guests, and plenty of cabinet space – ideal for both the home chef and those who love to entertain. Both bathrooms have been thoughtfully upgraded with granite vanities and ceramic tile for a polished look.
Brand new carpet in the bedrooms adds a fresh, cozy touch, making this home truly move-in ready. Enjoy the convenience of a 2-car attached garage and the peace of mind that comes with being located in the award-winning Plano ISD. This home feeds into the highly acclaimed Hughston Elementary, just a short walk away – perfect for families looking to give their kids a top-tier education within walking distance.
This home offers the perfect balance of suburban tranquility and easy access to shopping, dining, and major highways. Whether you're starting your next chapter or looking for a home that checks all the boxes, 2804 Winterstone Drive is the one you've been waiting for.
Contact an agent
Home facts
- Year built:1976
- Listing ID #:21048907
- Added:18 day(s) ago
- Updated:November 21, 2025 at 10:54 PM
Rooms and interior
- Bedrooms:4
- Total bathrooms:2
- Full bathrooms:2
- Living area:1,911 sq. ft.
Heating and cooling
- Cooling:Central Air
- Heating:Central
Structure and exterior
- Roof:Composition
- Year built:1976
- Building area:1,911 sq. ft.
- Lot area:0.21 Acres
Schools
- High school:Vines
- Middle school:Haggard
- Elementary school:Hughston
Finances and disclosures
- Price:$399,900
- Price per sq. ft.:$209.26
- Tax amount:$6,790
New listings near 2804 Winterstone Drive
- Open Sat, 1 to 3pmNew
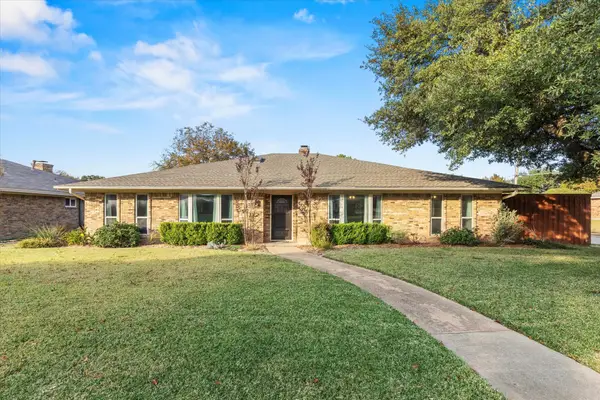 $565,000Active4 beds 3 baths2,741 sq. ft.
$565,000Active4 beds 3 baths2,741 sq. ft.2401 Bluffton Drive, Plano, TX 75075
MLS# 21118093Listed by: MISSION TO CLOSE - New
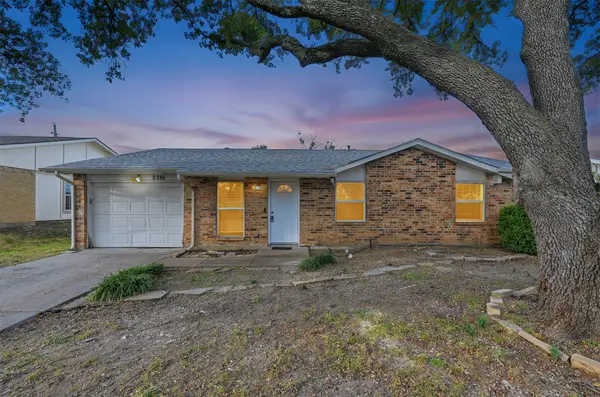 $265,000Active4 beds 2 baths1,501 sq. ft.
$265,000Active4 beds 2 baths1,501 sq. ft.3361 P Avenue, Plano, TX 75074
MLS# 21118097Listed by: DENNIS TUTTLE REAL ESTATE TEAM - New
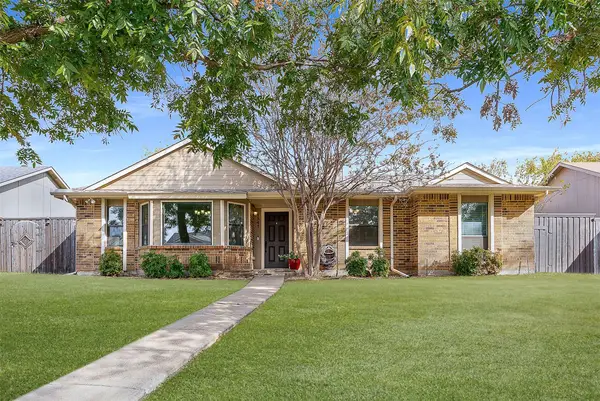 $419,000Active3 beds 2 baths1,811 sq. ft.
$419,000Active3 beds 2 baths1,811 sq. ft.1341 Kesser Drive, Plano, TX 75025
MLS# 21100478Listed by: TAYLOR REALTY ASSOCIATES - DFW - Open Sun, 1 to 3pmNew
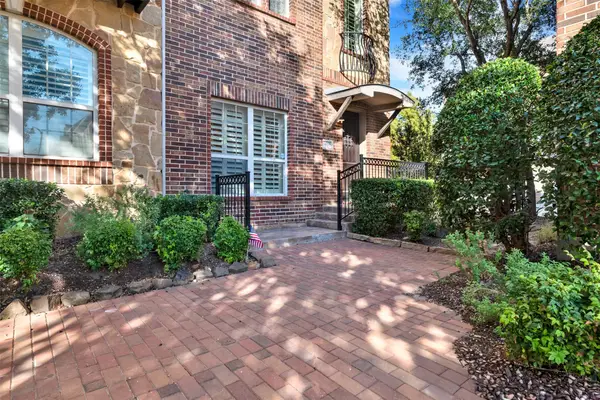 $542,577Active3 beds 4 baths2,046 sq. ft.
$542,577Active3 beds 4 baths2,046 sq. ft.7937 Osborn Parkway, Plano, TX 75024
MLS# 21109781Listed by: KELLER WILLIAMS LEGACY - New
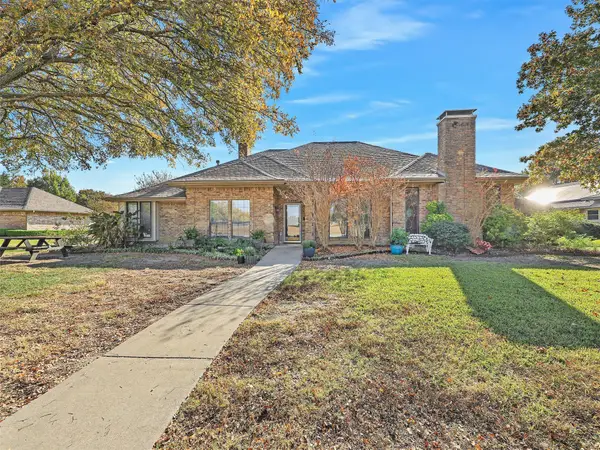 $489,000Active4 beds 3 baths2,653 sq. ft.
$489,000Active4 beds 3 baths2,653 sq. ft.3824 Merriman Drive, Plano, TX 75074
MLS# 21114867Listed by: KELLER WILLIAMS LEGACY - New
 $649,000Active4 beds 3 baths2,875 sq. ft.
$649,000Active4 beds 3 baths2,875 sq. ft.2804 Royal Troon Drive, Plano, TX 75025
MLS# 21092891Listed by: EBBY HALLIDAY, REALTORS - Open Sat, 1 to 3pmNew
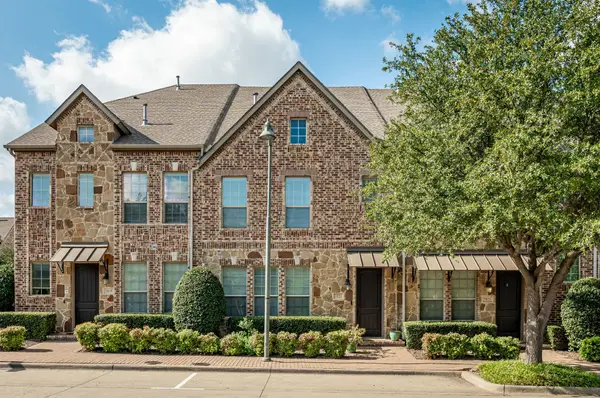 $570,000Active4 beds 4 baths2,065 sq. ft.
$570,000Active4 beds 4 baths2,065 sq. ft.7921 Belinda Lane, Plano, TX 75024
MLS# 21117190Listed by: MONUMENT REALTY - New
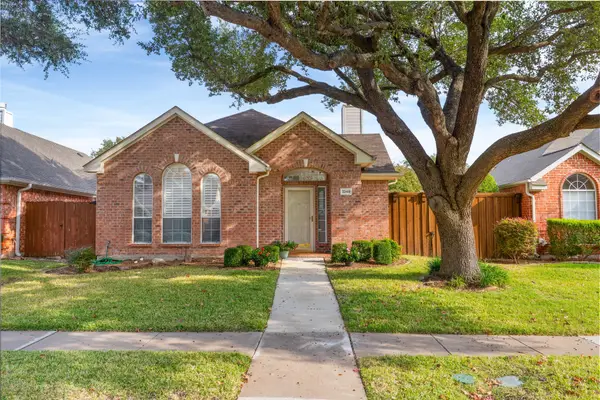 $419,000Active3 beds 2 baths1,705 sq. ft.
$419,000Active3 beds 2 baths1,705 sq. ft.3249 Candlewood Trail, Plano, TX 75023
MLS# 21085672Listed by: EBBY HALLIDAY, REALTORS - Open Sun, 1 to 3pmNew
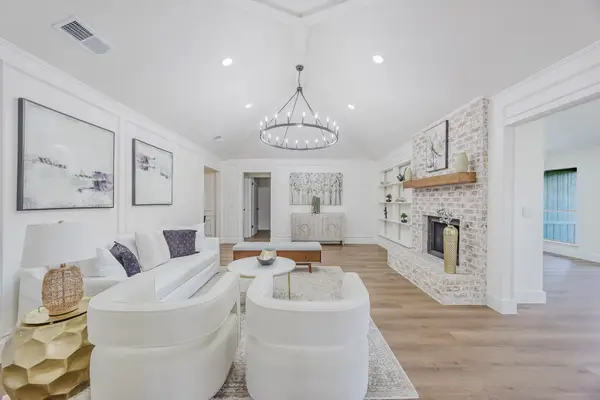 $525,000Active4 beds 2 baths2,326 sq. ft.
$525,000Active4 beds 2 baths2,326 sq. ft.6304 Topaz Way, Plano, TX 75023
MLS# 21117903Listed by: EBBY HALLIDAY, REALTORS - New
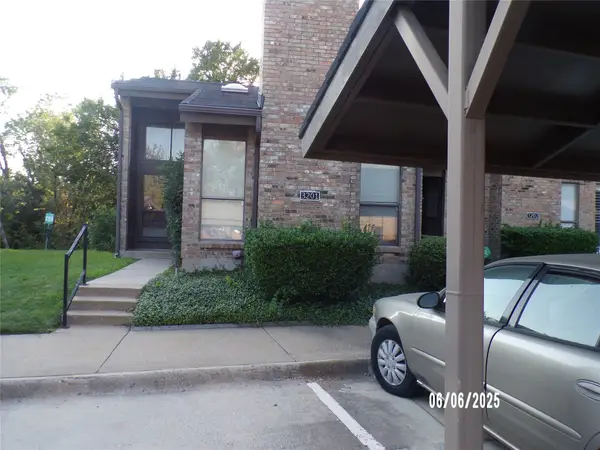 $185,000Active1 beds 2 baths843 sq. ft.
$185,000Active1 beds 2 baths843 sq. ft.2204 W Park, Plano, TX 75075
MLS# 21117863Listed by: VYLLA HOME
