2901 Crow Valley Trail, Plano, TX 75023
Local realty services provided by:Better Homes and Gardens Real Estate The Bell Group
Listed by: todd luong214-636-6218
Office: re/max dfw associates
MLS#:21081539
Source:GDAR
Price summary
- Price:$484,900
- Price per sq. ft.:$204.6
About this home
Immaculate and stunning, fully remodeled single-story home on a spacious corner lot in the heart of Plano, featuring modern upgrades and a saltwater pool, within highly acclaimed Plano ISD. Zoned to exemplary Hughston Elementary. This home blends timeless design with today’s most desirable upgrades. Inviting open-concept floor plan for both comfort and entertaining. Complete fresh new paint inside entire home. Living area boasts vaulted ceilings, elegant new porcelain tile floors throughout home for a sleek and contemporary feel. New energy-efficient windows and modern finishes elevate every space. The heart of the home — the chef-inspired kitchen — with new cabinets, granite countertops, and double ovens for effortless meal prep. A dedicated coffee bar with a hot water dispenser makes mornings extra special. The versatile 4th bedroom can easily serve as a private home office or study. Retreat to the luxurious primary suite with a spa-like bathroom. Enjoy dual vanities, a jacuzzi-style bathtub, a wall-mounted electric fireplace, and a massive walk-in shower with dual showerheads. Built-in custom cabinetry enhances the walk-in closet. The 2nd bathroom is equally impressive with new cabinets and granite counters. Additional modern comforts include Haiku smart ceiling fans in the living room and primary bedroom (operable by app), a universal Tesla EV charger, and a new water heater. Step outside to your private backyard paradise — a sparkling saltwater pool with a new pool heater, perfect for year-round enjoyment. The exterior has a new gutter system with leaf guards for easy maintenance. Walkable access to Horseshoe Park and minutes from Legacy West, The Shops at Legacy, Downtown Plano, and Collin College. Close to dining, shopping, entertainment, grocery stores, recreation centers. Easy access to major highways: US 75, Dallas North Tollway, President George Bush Turnpike. This exceptional home combines modern luxury, unbeatable location, and move-in-ready perfection.
Contact an agent
Home facts
- Year built:1980
- Listing ID #:21081539
- Added:43 day(s) ago
- Updated:November 23, 2025 at 02:47 AM
Rooms and interior
- Bedrooms:4
- Total bathrooms:2
- Full bathrooms:2
- Living area:2,370 sq. ft.
Heating and cooling
- Cooling:Ceiling Fans, Central Air, Electric
- Heating:Central, Natural Gas
Structure and exterior
- Roof:Composition
- Year built:1980
- Building area:2,370 sq. ft.
- Lot area:0.25 Acres
Schools
- High school:Vines
- Middle school:Haggard
- Elementary school:Hughston
Finances and disclosures
- Price:$484,900
- Price per sq. ft.:$204.6
New listings near 2901 Crow Valley Trail
- New
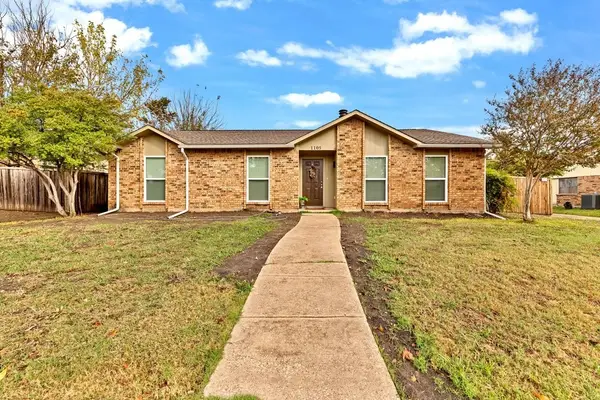 $394,498Active4 beds 2 baths1,809 sq. ft.
$394,498Active4 beds 2 baths1,809 sq. ft.1105 Bass Drive, Plano, TX 75025
MLS# 21119049Listed by: DIAMOND CUT REAL ESTATE - New
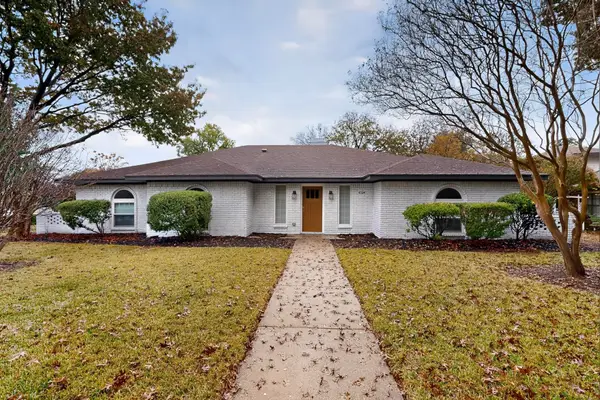 $519,999Active4 beds 3 baths2,386 sq. ft.
$519,999Active4 beds 3 baths2,386 sq. ft.4324 Aliso Road, Plano, TX 75074
MLS# 21118924Listed by: RENTERS WAREHOUSE TEXAS LLC - New
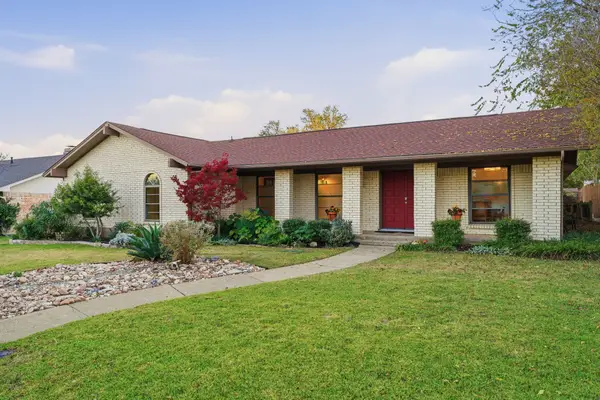 $425,000Active4 beds 2 baths2,057 sq. ft.
$425,000Active4 beds 2 baths2,057 sq. ft.2712 S Cypress Circle, Plano, TX 75075
MLS# 21118595Listed by: VIVO REALTY - New
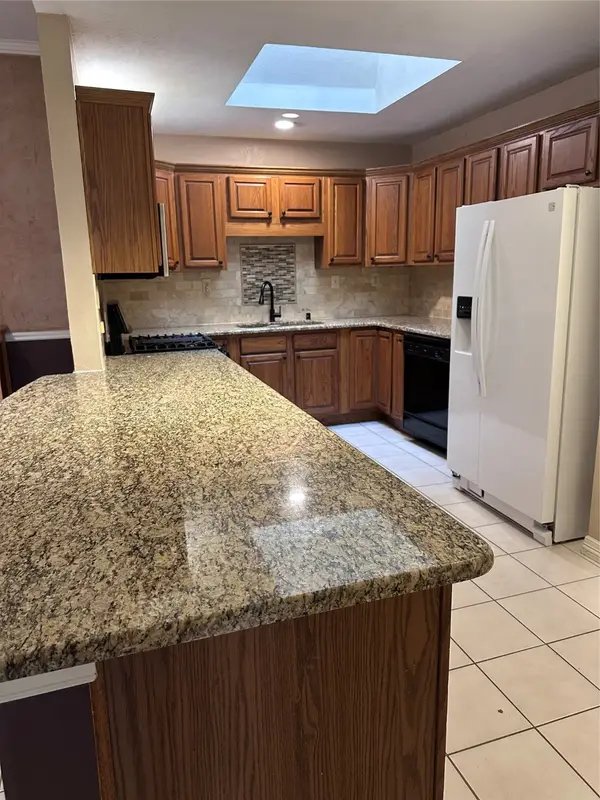 $375,000Active3 beds 2 baths1,504 sq. ft.
$375,000Active3 beds 2 baths1,504 sq. ft.4019 Angelina Drive, Plano, TX 75074
MLS# 21118293Listed by: RJ WILLIAMS & COMPANY RE - New
 $325,000Active3 beds 2 baths1,504 sq. ft.
$325,000Active3 beds 2 baths1,504 sq. ft.4017 Angelina Drive, Plano, TX 75074
MLS# 21083421Listed by: RJ WILLIAMS & COMPANY RE - New
 $430,000Active4 beds 3 baths2,347 sq. ft.
$430,000Active4 beds 3 baths2,347 sq. ft.2600 Kimberly Lane, Plano, TX 75075
MLS# 21118770Listed by: STARPRO REALTY INC. - New
 $750,000Active4 beds 3 baths3,670 sq. ft.
$750,000Active4 beds 3 baths3,670 sq. ft.4501 Briar Hollow Drive, Plano, TX 75093
MLS# 21118751Listed by: RE/MAX FOUR CORNERS 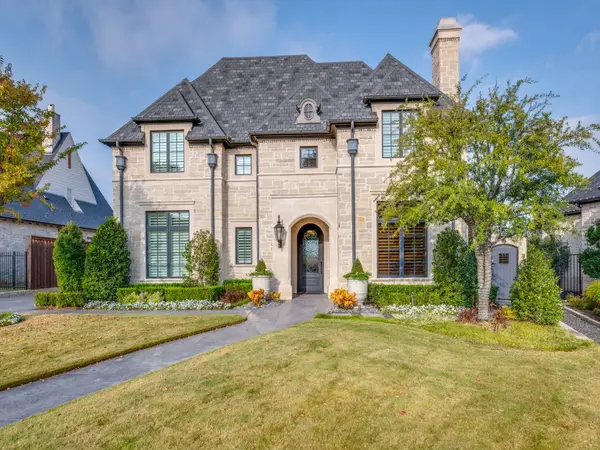 $2,895,000Pending3 beds 4 baths4,236 sq. ft.
$2,895,000Pending3 beds 4 baths4,236 sq. ft.6817 Pourchot Place, Plano, TX 75024
MLS# 21117906Listed by: COMPASS RE TEXAS, LLC- New
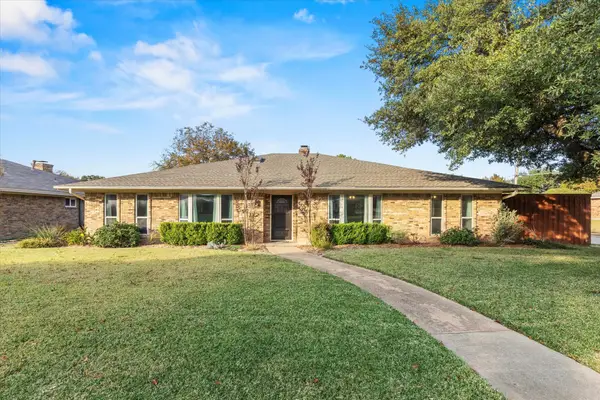 $565,000Active4 beds 3 baths2,741 sq. ft.
$565,000Active4 beds 3 baths2,741 sq. ft.2401 Bluffton Drive, Plano, TX 75075
MLS# 21118093Listed by: MISSION TO CLOSE - New
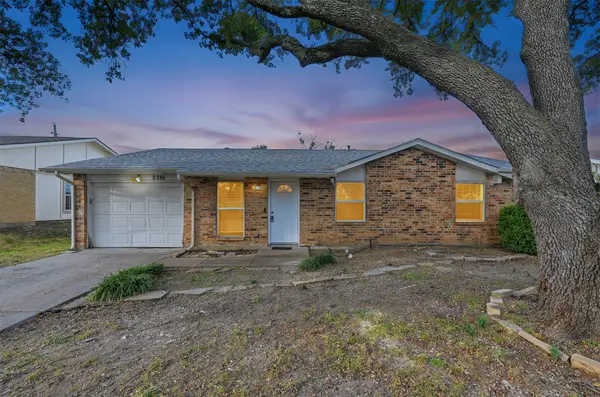 $265,000Active4 beds 2 baths1,501 sq. ft.
$265,000Active4 beds 2 baths1,501 sq. ft.3361 P Avenue, Plano, TX 75074
MLS# 21118097Listed by: DENNIS TUTTLE REAL ESTATE TEAM
