6817 Pourchot Place, Plano, TX 75024
Local realty services provided by:Better Homes and Gardens Real Estate Senter, REALTORS(R)
6817 Pourchot Place,Plano, TX 75024
$2,895,000
- 3 Beds
- 4 Baths
- 4,236 sq. ft.
- Single family
- Pending
Listed by: lori west, lisa price214-797-1015
Office: compass re texas, llc.
MLS#:21117906
Source:GDAR
Price summary
- Price:$2,895,000
- Price per sq. ft.:$683.43
- Monthly HOA dues:$400
About this home
LUXURY LIVING AT IT’S FINEST! Impeccably designed and constructed home in the prestigious Normand Estates. This stunning residence combines Luxury and comfort for the utmost in lifestyle experiences. The gourmet kitchen features wolf, subzero and a large wine cooler. The layout
is perfect for gatherings, the natural light, beautiful indoor-outdoor flow, just open the large sliding doors to create a resort style feel and entertainers dream with the customized outdoor kitchen, fire pit, putting green and pool, ideal for enjoying fabulous Texas weather and creating beautiful memories. The panoramic views that surround this home are second to none, Normandy Estates is a guard gated community that offers an amenity center for the residence enjoyment. Minutes from Legacy-West, Shops of Legacy, Stonebriar Mall and Country Club.
Contact an agent
Home facts
- Year built:2018
- Listing ID #:21117906
- Added:1 day(s) ago
- Updated:November 22, 2025 at 02:45 AM
Rooms and interior
- Bedrooms:3
- Total bathrooms:4
- Full bathrooms:3
- Half bathrooms:1
- Living area:4,236 sq. ft.
Heating and cooling
- Cooling:Attic Fan, Ceiling Fans, Central Air, Electric, Zoned
- Heating:Central, Natural Gas, Zoned
Structure and exterior
- Roof:Composition
- Year built:2018
- Building area:4,236 sq. ft.
- Lot area:0.23 Acres
Schools
- High school:Hebron
- Middle school:Arbor Creek
- Elementary school:Hicks
Finances and disclosures
- Price:$2,895,000
- Price per sq. ft.:$683.43
- Tax amount:$38,774
New listings near 6817 Pourchot Place
- Open Sat, 1 to 3pmNew
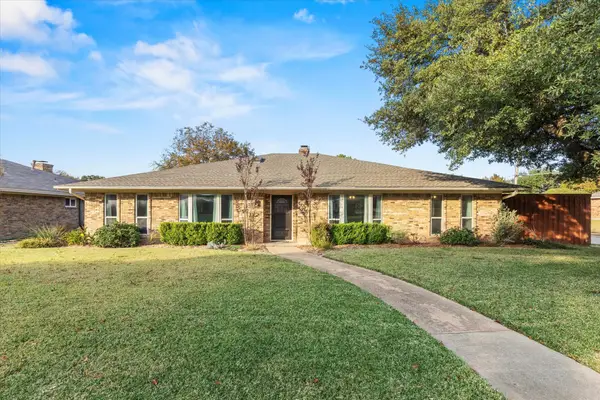 $565,000Active4 beds 3 baths2,741 sq. ft.
$565,000Active4 beds 3 baths2,741 sq. ft.2401 Bluffton Drive, Plano, TX 75075
MLS# 21118093Listed by: MISSION TO CLOSE - New
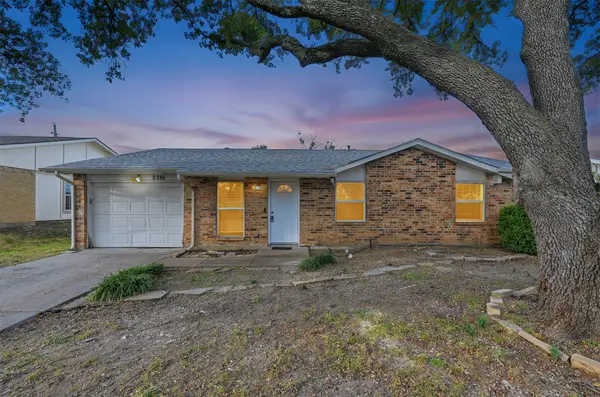 $265,000Active4 beds 2 baths1,501 sq. ft.
$265,000Active4 beds 2 baths1,501 sq. ft.3361 P Avenue, Plano, TX 75074
MLS# 21118097Listed by: DENNIS TUTTLE REAL ESTATE TEAM - New
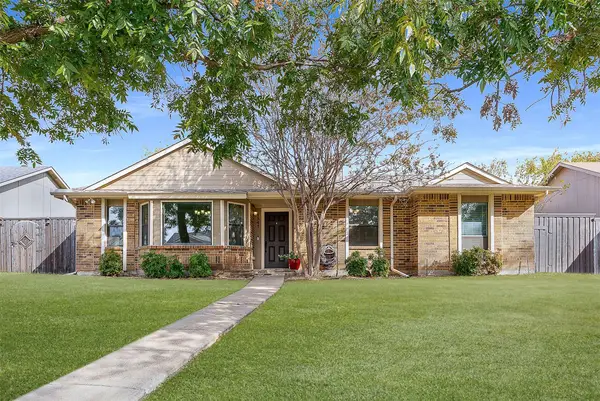 $419,000Active3 beds 2 baths1,811 sq. ft.
$419,000Active3 beds 2 baths1,811 sq. ft.1341 Kesser Drive, Plano, TX 75025
MLS# 21100478Listed by: TAYLOR REALTY ASSOCIATES - DFW - Open Sun, 1 to 3pmNew
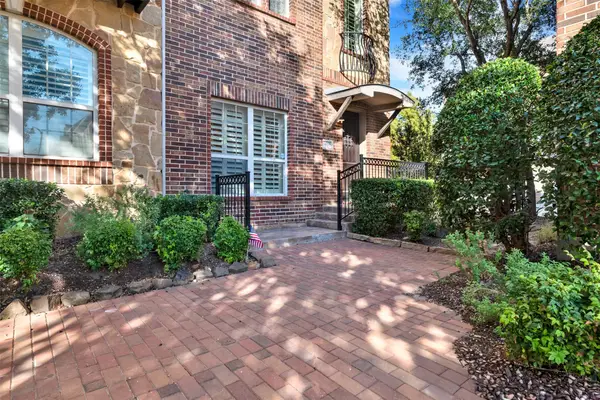 $542,577Active3 beds 4 baths2,046 sq. ft.
$542,577Active3 beds 4 baths2,046 sq. ft.7937 Osborn Parkway, Plano, TX 75024
MLS# 21109781Listed by: KELLER WILLIAMS LEGACY - New
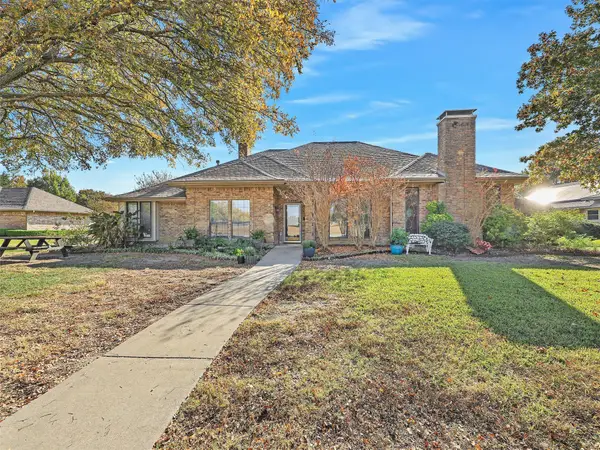 $489,000Active4 beds 3 baths2,653 sq. ft.
$489,000Active4 beds 3 baths2,653 sq. ft.3824 Merriman Drive, Plano, TX 75074
MLS# 21114867Listed by: KELLER WILLIAMS LEGACY - New
 $649,000Active4 beds 3 baths2,875 sq. ft.
$649,000Active4 beds 3 baths2,875 sq. ft.2804 Royal Troon Drive, Plano, TX 75025
MLS# 21092891Listed by: EBBY HALLIDAY, REALTORS - Open Sat, 1 to 3pmNew
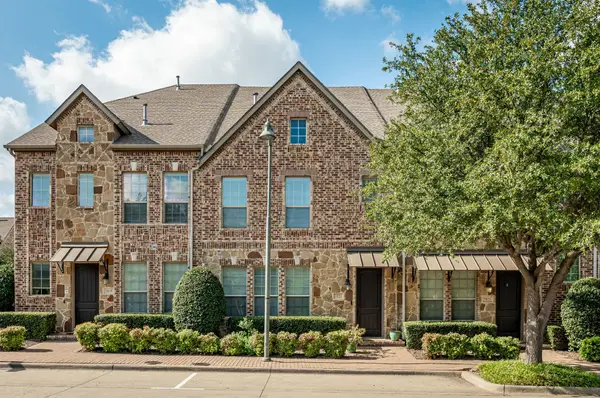 $570,000Active4 beds 4 baths2,065 sq. ft.
$570,000Active4 beds 4 baths2,065 sq. ft.7921 Belinda Lane, Plano, TX 75024
MLS# 21117190Listed by: MONUMENT REALTY - New
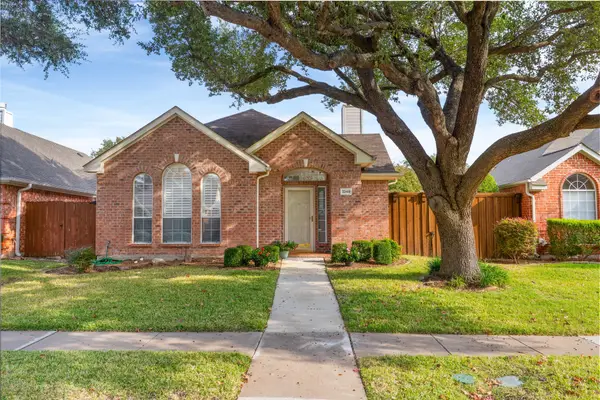 $419,000Active3 beds 2 baths1,705 sq. ft.
$419,000Active3 beds 2 baths1,705 sq. ft.3249 Candlewood Trail, Plano, TX 75023
MLS# 21085672Listed by: EBBY HALLIDAY, REALTORS - Open Sun, 1 to 3pmNew
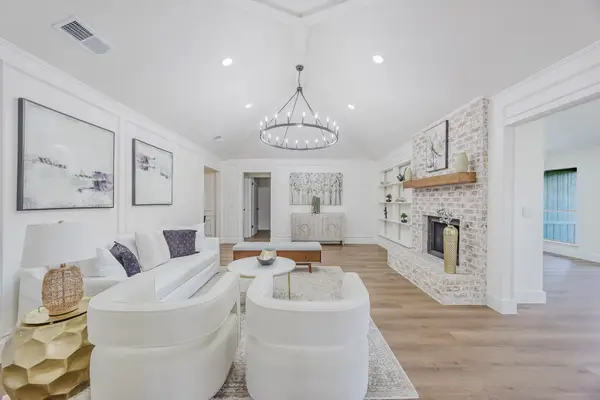 $525,000Active4 beds 2 baths2,326 sq. ft.
$525,000Active4 beds 2 baths2,326 sq. ft.6304 Topaz Way, Plano, TX 75023
MLS# 21117903Listed by: EBBY HALLIDAY, REALTORS - New
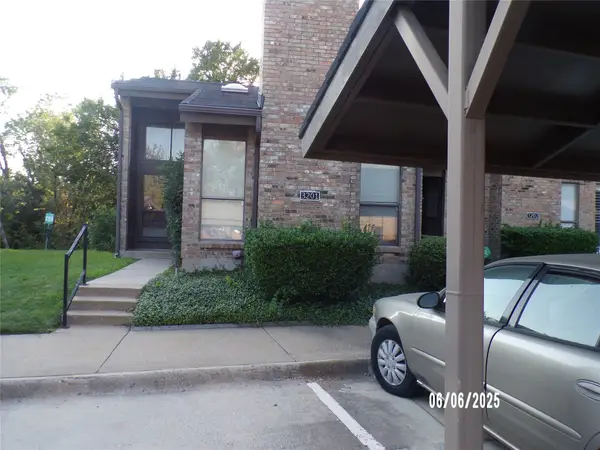 $185,000Active1 beds 2 baths843 sq. ft.
$185,000Active1 beds 2 baths843 sq. ft.2204 W Park, Plano, TX 75075
MLS# 21117863Listed by: VYLLA HOME
