2904 Hurstwood Drive, Plano, TX 75074
Local realty services provided by:Better Homes and Gardens Real Estate Lindsey Realty
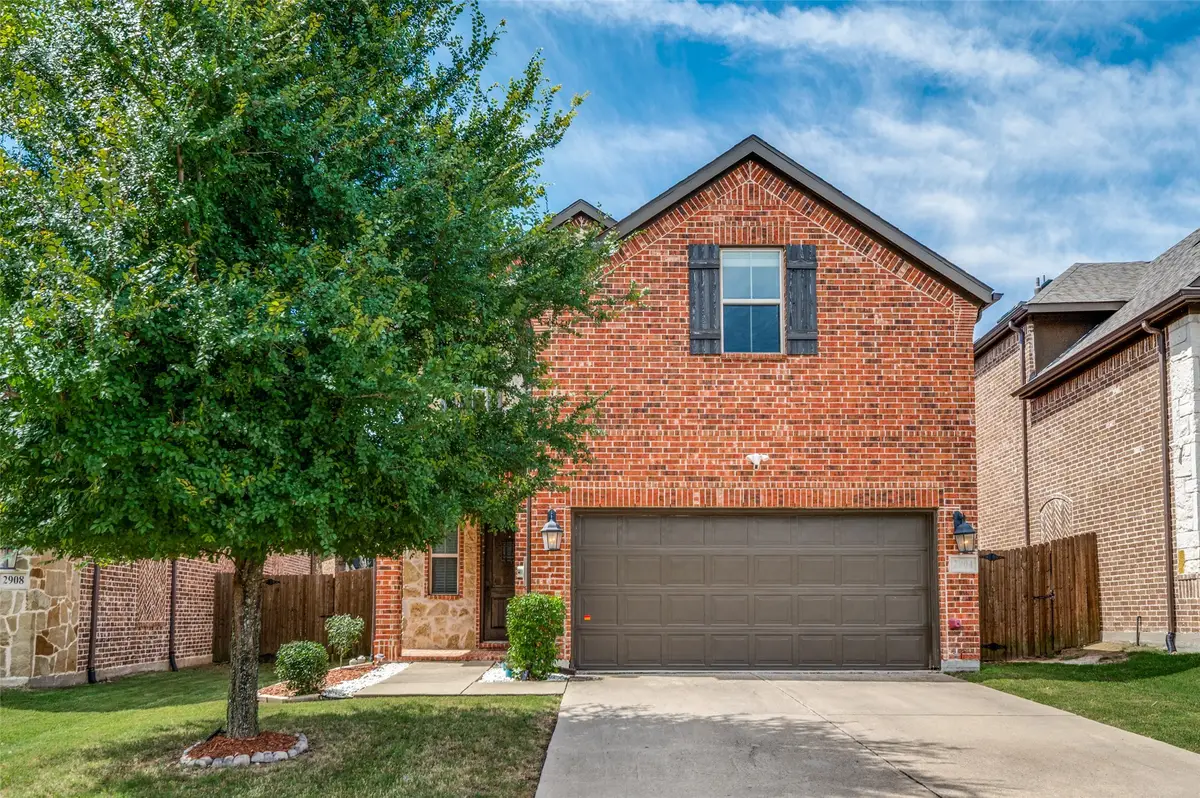
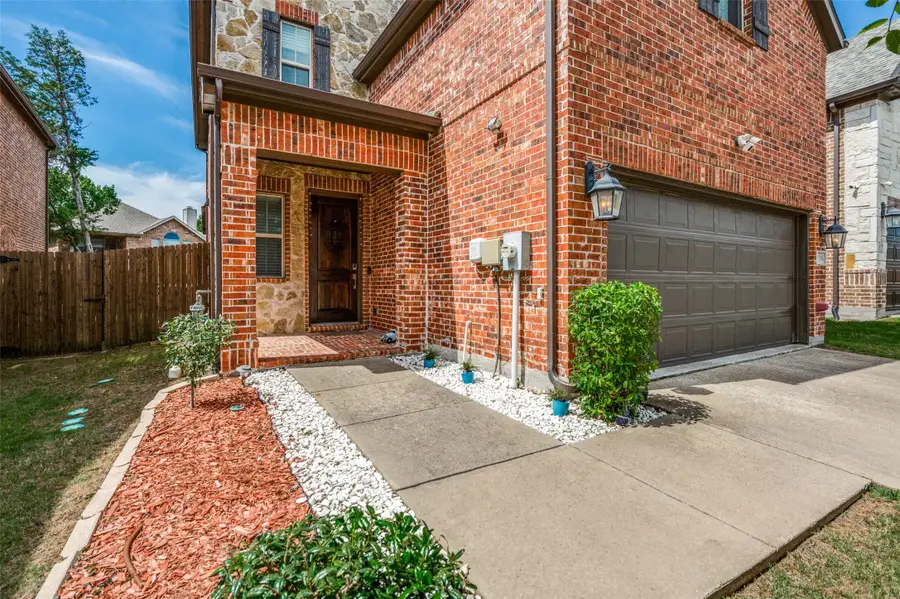
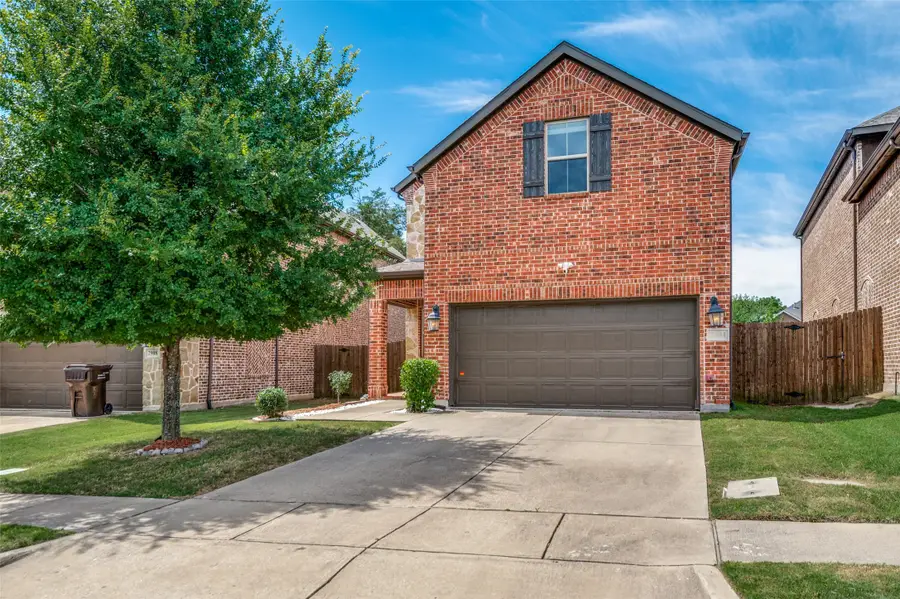
Listed by:shibani limaye512-905-3696
Office:flex real estate
MLS#:20945973
Source:GDAR
Price summary
- Price:$494,900
- Price per sq. ft.:$234.33
- Monthly HOA dues:$42.5
About this home
This beautiful home is ideally situated in a prime Plano location and offers both comfort and convenience. With 3 bedrooms, 2.5 bathrooms, and a 2-car garage, the open floor plan creates a welcoming space for everyday living and entertaining. The family room features a striking stone gas fireplace, adding warmth and style. Upstairs, the spacious primary suite includes a double vanity and generous walk-in closet, while two additional bedrooms—well-separated for privacy—offer room for family or guests. The modern kitchen, complete with a large island, granite countertops, and sleek appliances, is a dream for any home chef. A large upstairs game room adds extra space for fun and relaxation. Enjoy the outdoors year-round on the covered patio, and take advantage of the sizable backyard—perfect for kids or pets. Located in the highly rated Plano ISD and just minutes from US-75, Oak Point Park, Oak Point Recreation Center, and a variety of dining and shopping options.
Contact an agent
Home facts
- Year built:2016
- Listing Id #:20945973
- Added:91 day(s) ago
- Updated:August 22, 2025 at 11:38 AM
Rooms and interior
- Bedrooms:3
- Total bathrooms:3
- Full bathrooms:2
- Half bathrooms:1
- Living area:2,112 sq. ft.
Heating and cooling
- Cooling:Ceiling Fans, Central Air, Electric, Gas
- Heating:Central, Fireplaces
Structure and exterior
- Roof:Composition
- Year built:2016
- Building area:2,112 sq. ft.
- Lot area:0.11 Acres
Schools
- High school:Williams
- Middle school:Bowman
- Elementary school:Mccall
Finances and disclosures
- Price:$494,900
- Price per sq. ft.:$234.33
- Tax amount:$7,769
New listings near 2904 Hurstwood Drive
- New
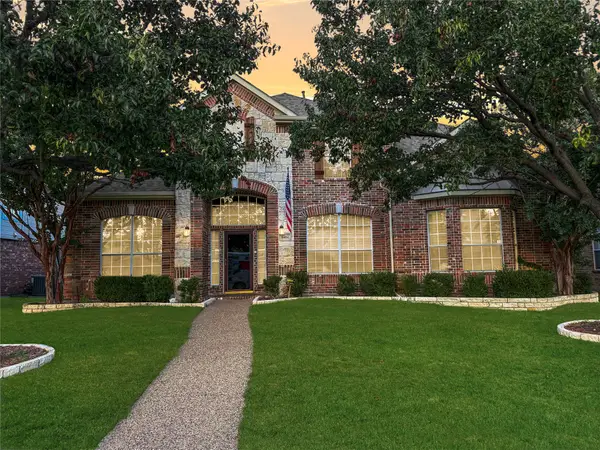 $748,900Active4 beds 4 baths3,513 sq. ft.
$748,900Active4 beds 4 baths3,513 sq. ft.8404 Kobelco Drive, Plano, TX 75024
MLS# 21038182Listed by: KAROLA REALTY - New
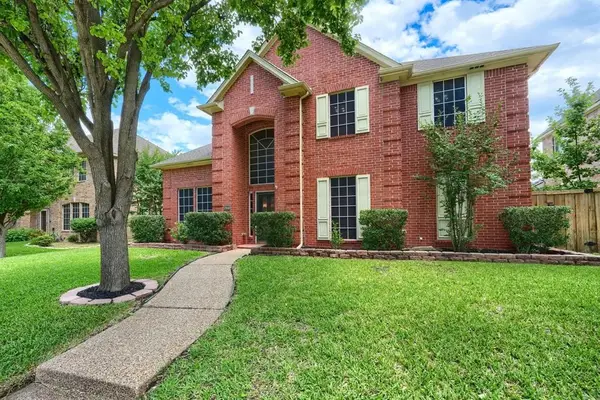 $574,400Active4 beds 3 baths3,000 sq. ft.
$574,400Active4 beds 3 baths3,000 sq. ft.8616 Clear Sky Drive, Plano, TX 75025
MLS# 21037021Listed by: EXP REALTY LLC - Open Sat, 1 to 4pmNew
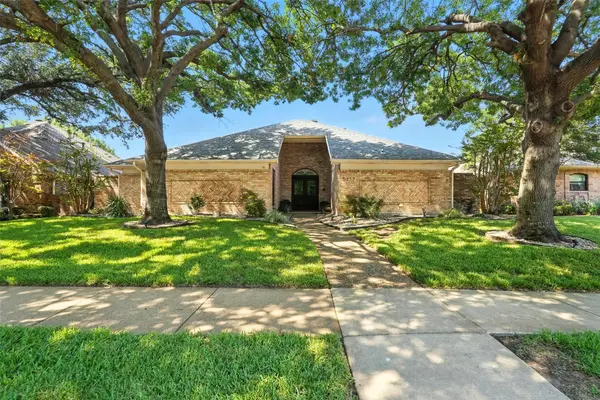 $705,000Active3 beds 2 baths2,483 sq. ft.
$705,000Active3 beds 2 baths2,483 sq. ft.5217 Terrace View Lane, Plano, TX 75093
MLS# 21038996Listed by: ROGERS HEALY AND ASSOCIATES - Open Sat, 1 to 4pmNew
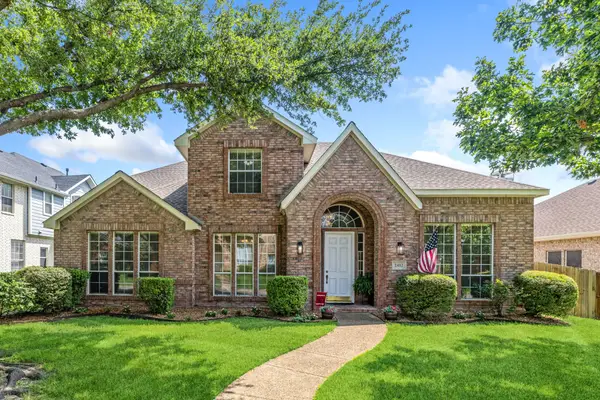 $600,000Active5 beds 3 baths3,351 sq. ft.
$600,000Active5 beds 3 baths3,351 sq. ft.2412 Mesa Oak Trail, Plano, TX 75025
MLS# 21029085Listed by: EBBY HALLIDAY, REALTORS - New
 $1,850,000Active5 beds 5 baths3,495 sq. ft.
$1,850,000Active5 beds 5 baths3,495 sq. ft.6912 Crystal Falls Drive, Plano, TX 75024
MLS# 21038265Listed by: ROGERS HEALY AND ASSOCIATES - New
 $800,000Active4 beds 4 baths3,578 sq. ft.
$800,000Active4 beds 4 baths3,578 sq. ft.2113 Cliffside Drive, Plano, TX 75023
MLS# 21039022Listed by: DAVE PERRY MILLER REAL ESTATE - New
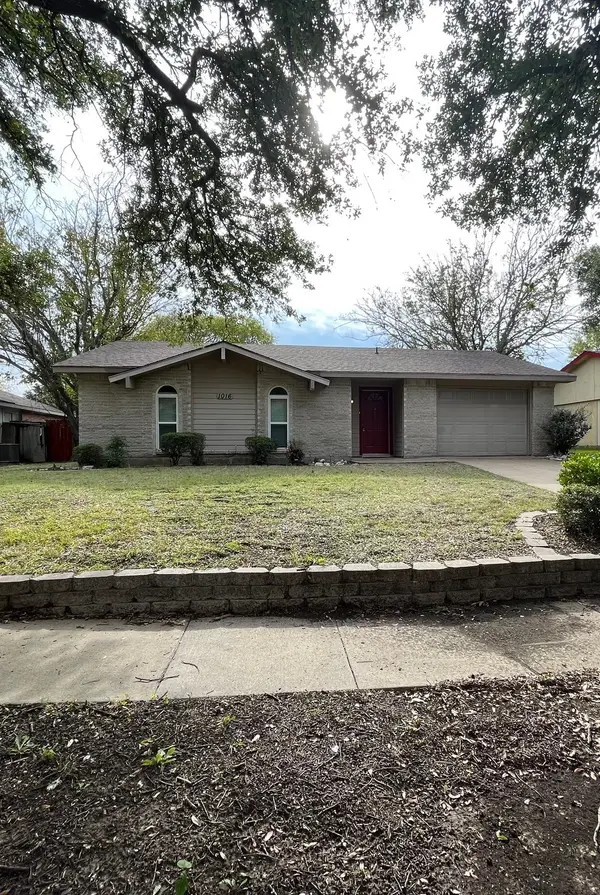 $299,900Active3 beds 2 baths1,325 sq. ft.
$299,900Active3 beds 2 baths1,325 sq. ft.1016 Shenandoah Drive, Plano, TX 75023
MLS# 21035783Listed by: JOSH DESHONG REAL ESTATE, LLC - New
 $1,288,000Active4 beds 4 baths2,965 sq. ft.
$1,288,000Active4 beds 4 baths2,965 sq. ft.7842 Element Avenue, Plano, TX 75024
MLS# 21029479Listed by: KELLER WILLIAMS REALTY DPR - New
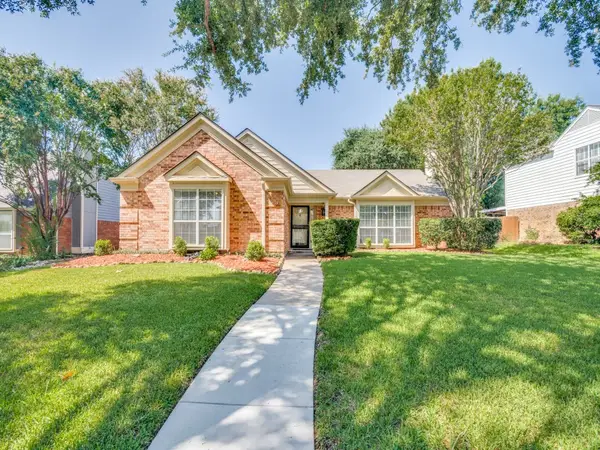 $400,000Active4 beds 2 baths1,910 sq. ft.
$400,000Active4 beds 2 baths1,910 sq. ft.3932 Valdez Court, Plano, TX 75074
MLS# 21037962Listed by: ALLIE BETH ALLMAN & ASSOC. - New
 $324,000Active4 beds 2 baths1,339 sq. ft.
$324,000Active4 beds 2 baths1,339 sq. ft.1224 Meadowcrest Drive, Plano, TX 75075
MLS# 21038048Listed by: TALLEY AND COMPANY, LTD
