3308 Horseshoe Drive, Plano, TX 75074
Local realty services provided by:Better Homes and Gardens Real Estate Senter, REALTORS(R)
Upcoming open houses
- Sat, Sep 2701:00 pm - 03:00 pm
Listed by:brigitte barkley972-467-1892
Office:coldwell banker apex, realtors
MLS#:21066666
Source:GDAR
Price summary
- Price:$419,000
- Price per sq. ft.:$191.76
About this home
Prime Plano location in Santa Fe Estates. This spacious and well maintained home has 2185 sq feet, 4 bedrooms and 2.5 baths. Great curb appeal and well designed floor plan that offers many options. Formal dining and living room is a wonderful space with a fireplace, large windows and tray ceilings. The open kitchen, breakfast nook and family room with fireplace creates a comfortable space for everyday living. Built in shelving, vaulted and beamed ceilings add character and charm. Out back you will find a large backyard with trees and beautiful landscaping with plenty of room for a pool and play area. Located down the street from the greenbelt, park, and walking and biking trails. This home has great bones and tons of potential, but it is ready for updates. Bring your creative ideas and vision and make it your own. With a prime Plano location and a great neighborhood this is a wonderful opportunity to turn this into your dream home~
Contact an agent
Home facts
- Year built:1989
- Listing ID #:21066666
- Added:1 day(s) ago
- Updated:September 25, 2025 at 11:40 PM
Rooms and interior
- Bedrooms:4
- Total bathrooms:3
- Full bathrooms:2
- Half bathrooms:1
- Living area:2,185 sq. ft.
Heating and cooling
- Cooling:Central Air, Electric
- Heating:Central, Natural Gas
Structure and exterior
- Roof:Composition
- Year built:1989
- Building area:2,185 sq. ft.
- Lot area:0.27 Acres
Schools
- High school:Williams
- Middle school:Bowman
- Elementary school:Hickey
Finances and disclosures
- Price:$419,000
- Price per sq. ft.:$191.76
- Tax amount:$6,643
New listings near 3308 Horseshoe Drive
- New
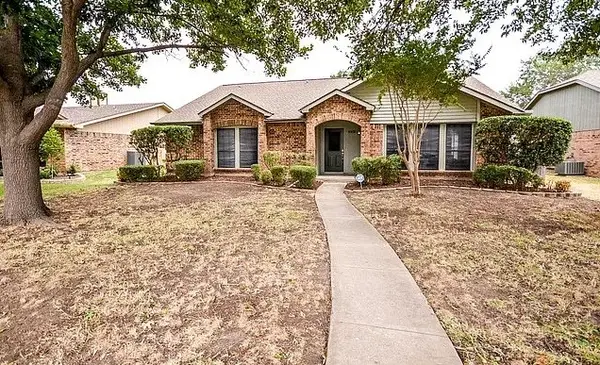 $409,900Active4 beds 2 baths2,069 sq. ft.
$409,900Active4 beds 2 baths2,069 sq. ft.6808 Beeman Drive, Plano, TX 75023
MLS# 21060161Listed by: BORDEN & BORDEN REAL ESTATE - Open Sat, 12 to 2pmNew
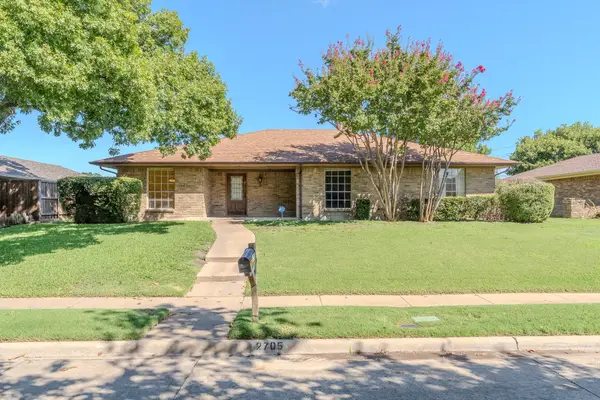 $415,000Active4 beds 3 baths2,146 sq. ft.
$415,000Active4 beds 3 baths2,146 sq. ft.2705 Downing Drive, Plano, TX 75023
MLS# 21070261Listed by: MONUMENT REALTY - Open Sat, 12 to 2pmNew
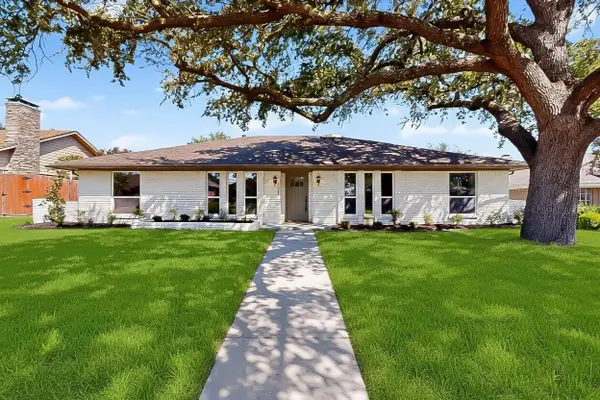 $500,000Active4 beds 2 baths2,046 sq. ft.
$500,000Active4 beds 2 baths2,046 sq. ft.2521 Winterstone Drive, Plano, TX 75023
MLS# 21070623Listed by: SNT REAL ESTATE AGENCY LLC - New
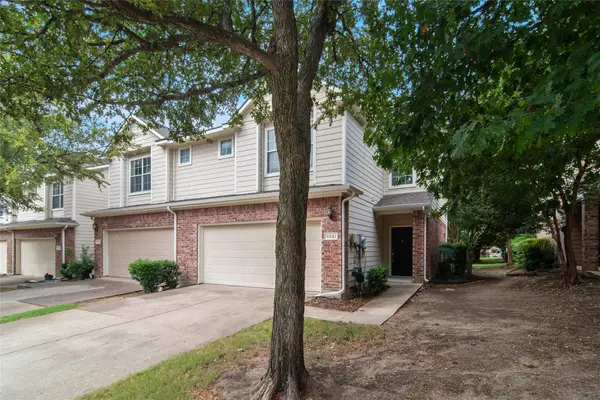 $319,888Active2 beds 2 baths1,300 sq. ft.
$319,888Active2 beds 2 baths1,300 sq. ft.8601 Forest Highlands Drive, Plano, TX 75024
MLS# 21069113Listed by: KELLER WILLIAMS FRISCO STARS - New
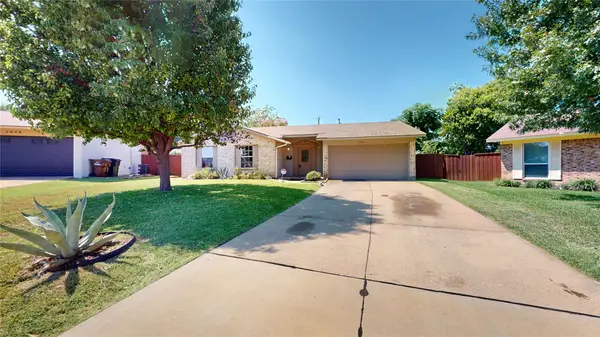 $235,000Active3 beds 2 baths1,339 sq. ft.
$235,000Active3 beds 2 baths1,339 sq. ft.3304 Crestforest Circle, Plano, TX 75074
MLS# 21070531Listed by: LISTINGSPARK - Open Sun, 1am to 4pmNew
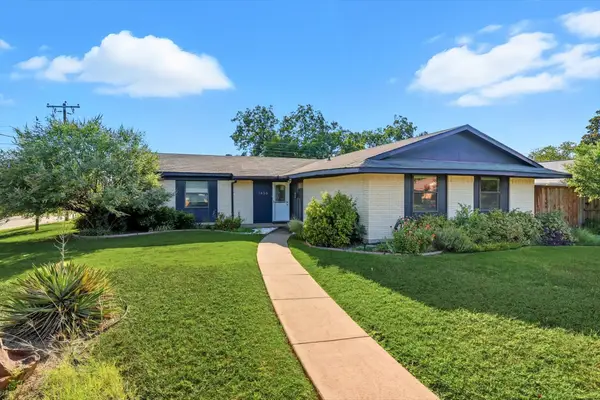 $320,000Active3 beds 2 baths1,244 sq. ft.
$320,000Active3 beds 2 baths1,244 sq. ft.1456 Sherrye Drive, Plano, TX 75074
MLS# 21066955Listed by: EXP REALTY LLC - Open Sat, 1 to 3pmNew
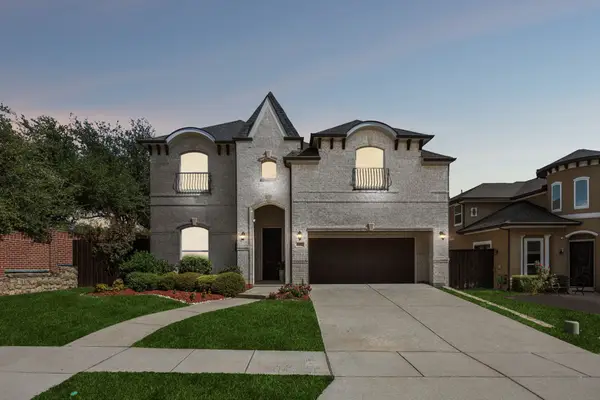 $799,990Active4 beds 4 baths3,408 sq. ft.
$799,990Active4 beds 4 baths3,408 sq. ft.7120 Underwood Drive, Plano, TX 75024
MLS# 21051049Listed by: EXP REALTY - Open Sat, 1 to 3pmNew
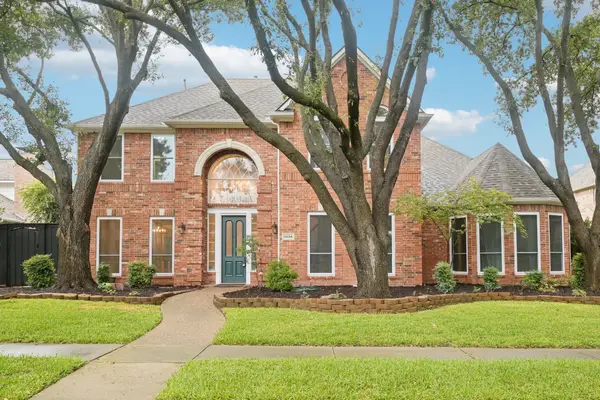 $899,000Active5 beds 4 baths4,025 sq. ft.
$899,000Active5 beds 4 baths4,025 sq. ft.4624 Old Pond Drive, Plano, TX 75024
MLS# 21070429Listed by: MERSAL REALTY - New
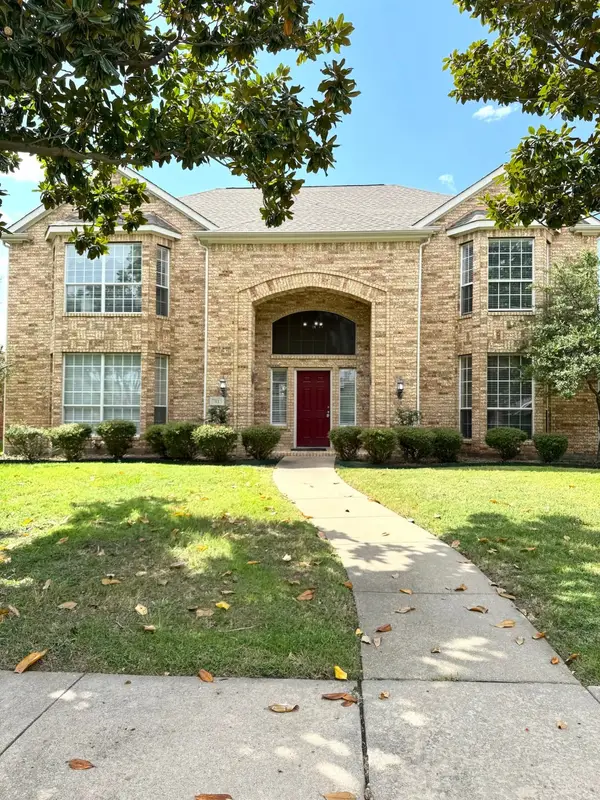 $559,990Active4 beds 3 baths2,744 sq. ft.
$559,990Active4 beds 3 baths2,744 sq. ft.7813 Aqua Vista Drive, Plano, TX 75025
MLS# 21066175Listed by: KINGDOM ESTATE - New
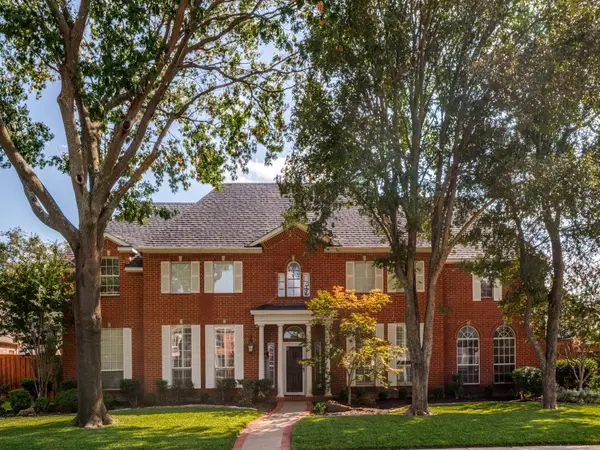 $825,000Active4 beds 5 baths4,306 sq. ft.
$825,000Active4 beds 5 baths4,306 sq. ft.4560 Old Pond Drive, Plano, TX 75024
MLS# 21069981Listed by: EBBY HALLIDAY, REALTORS
