3313 Heatherbrook Drive, Plano, TX 75074
Local realty services provided by:Better Homes and Gardens Real Estate The Bell Group
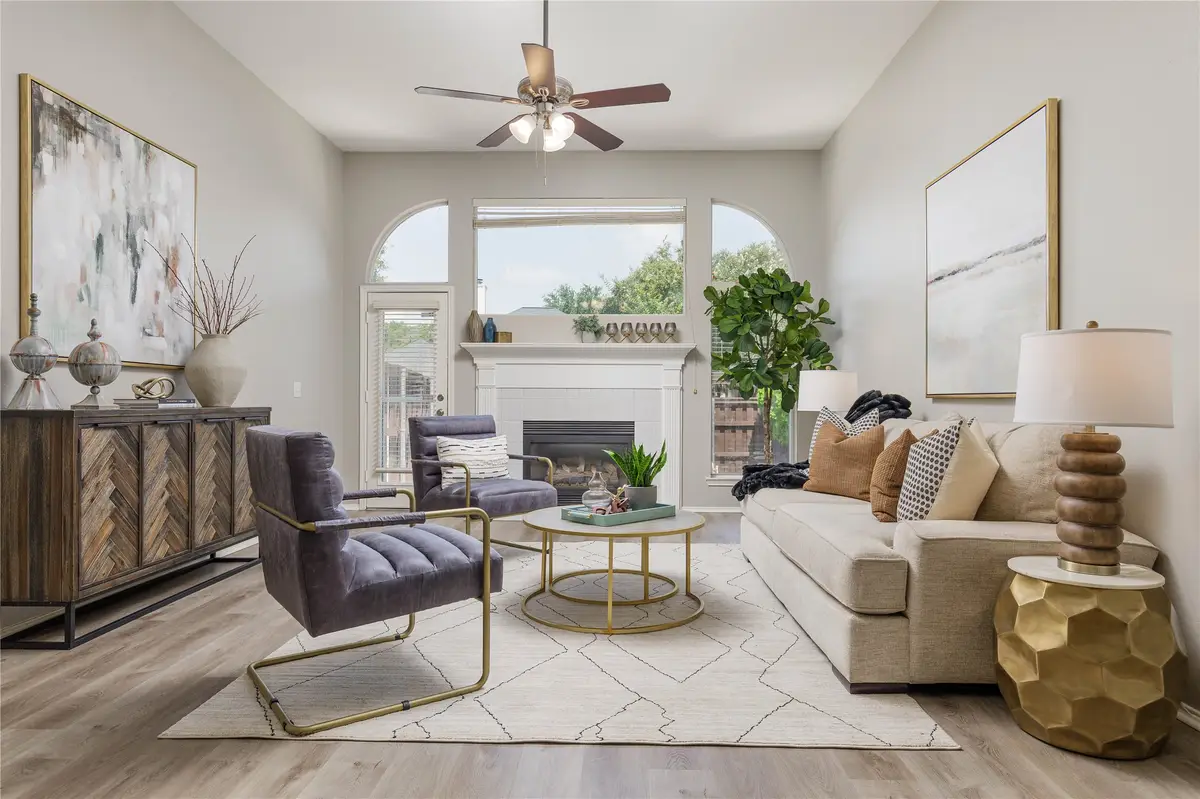
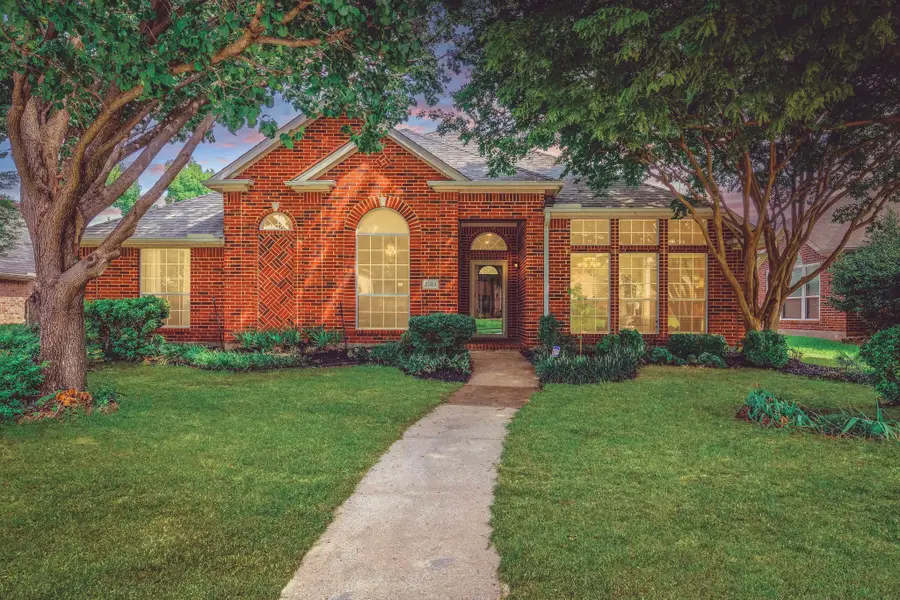
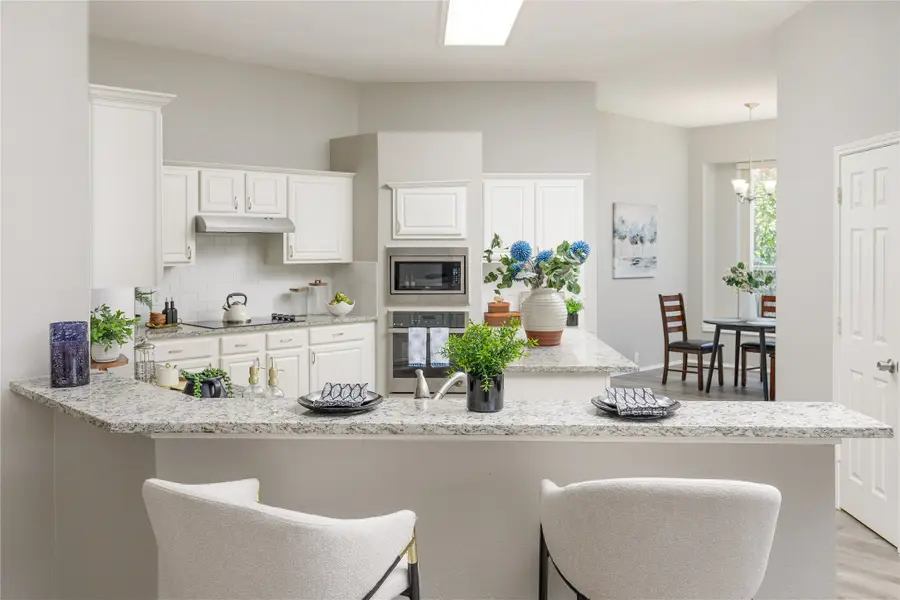
3313 Heatherbrook Drive,Plano, TX 75074
$485,000
- 4 Beds
- 2 Baths
- 2,543 sq. ft.
- Single family
- Active
Listed by:savannah dunn214-549-9409
Office:keller williams realty allen
MLS#:21032776
Source:GDAR
Price summary
- Price:$485,000
- Price per sq. ft.:$190.72
- Monthly HOA dues:$42.5
About this home
Updated 4-bedroom, one-story home with flex space in sought-after Timber Brook Estates - where comfort meets convenience in the heart of Plano ISD. This move-in-ready home offers modern style, functional spaces, and a setting surrounded by a neighborhood full of mature trees.
Inside, luxury vinyl plank flooring throughout (no carpet), a recently re-stained fence, and a 2019 roof make this home as low-maintenance as it is inviting. The open floor plan features a formal living and dining area, which could serve as a versatile flex space for a playroom or home office. The natural light throughout the living room, centered around a gas fireplace, flows into a well-appointed kitchen with granite countertops, stainless steel appliances, and an oversized central island with a breakfast bar and nook. Don’t miss the dry bar for entertaining, and a built-in desk for organization. The private primary suite is tucked away and includes floor-to-ceiling windows, dual vanities, a soaking tub, and an updated frameless shower. Three additional bedrooms and a full guest bath with dual sinks provide versatility for guests, hobbies, or work-from-home needs.
Step outside to enjoy your mature shade trees and an open patio - perfect for morning coffee or evenings after a day on the nearby trails. The low HOA keeps the community beautifully maintained, and the attached two-car garage adds everyday convenience. Close proximity to McCall Elementary and moments from Oak Point Park & Nature Preserve, you’ll have miles of walking and biking trails, kayaking, paddle boarding, and seasonal events like the Plano Balloon Festival and Fourth of July fireworks practically at your doorstep. This home delivers the perfect balance of modern updates, outdoor access, and Plano ISD living.
Contact an agent
Home facts
- Year built:1999
- Listing Id #:21032776
- Added:1 day(s) ago
- Updated:August 19, 2025 at 04:42 PM
Rooms and interior
- Bedrooms:4
- Total bathrooms:2
- Full bathrooms:2
- Living area:2,543 sq. ft.
Heating and cooling
- Cooling:Attic Fan, Ceiling Fans, Central Air, Electric
- Heating:Central, Natural Gas
Structure and exterior
- Roof:Composition
- Year built:1999
- Building area:2,543 sq. ft.
- Lot area:0.17 Acres
Schools
- High school:Williams
- Middle school:Bowman
- Elementary school:Mccall
Finances and disclosures
- Price:$485,000
- Price per sq. ft.:$190.72
- Tax amount:$8,284
New listings near 3313 Heatherbrook Drive
- New
 $544,900Active4 beds 3 baths2,604 sq. ft.
$544,900Active4 beds 3 baths2,604 sq. ft.2725 Regal Road, Plano, TX 75075
MLS# 21036003Listed by: EXP REALTY LLC - New
 $3,400,000Active6 beds 8 baths7,191 sq. ft.
$3,400,000Active6 beds 8 baths7,191 sq. ft.6441 Sudbury Road, Plano, TX 75024
MLS# 21010216Listed by: REAL - New
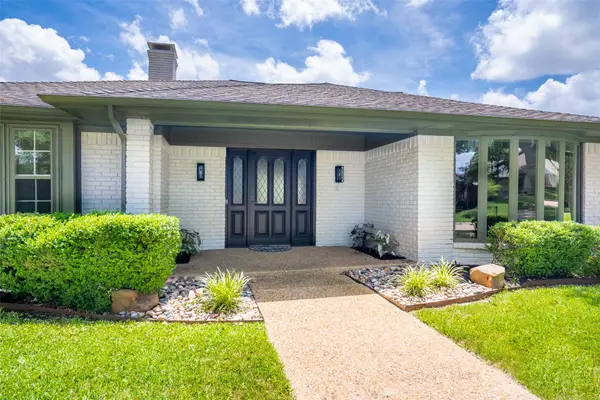 $649,900Active4 beds 3 baths2,697 sq. ft.
$649,900Active4 beds 3 baths2,697 sq. ft.1812 Lake Hill Lane, Plano, TX 75023
MLS# 21028781Listed by: COLDWELL BANKER APEX, REALTORS - New
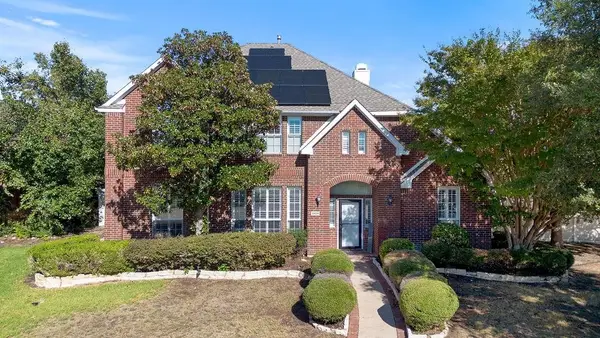 $695,000Active4 beds 3 baths3,808 sq. ft.
$695,000Active4 beds 3 baths3,808 sq. ft.2429 Mccarran Drive, Plano, TX 75025
MLS# 21035207Listed by: KELLER WILLIAMS FRISCO STARS - New
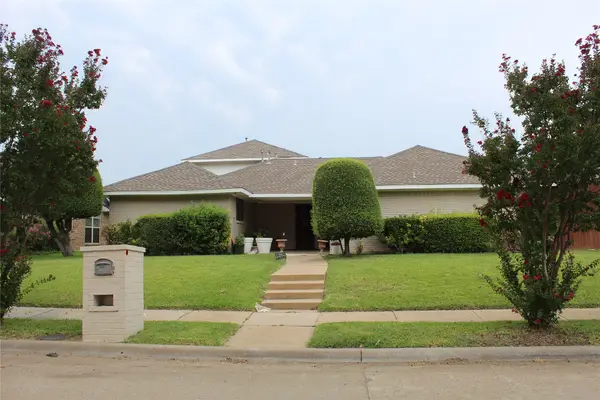 $574,900Active6 beds 4 baths2,636 sq. ft.
$574,900Active6 beds 4 baths2,636 sq. ft.4501 Atlanta Drive, Plano, TX 75093
MLS# 21035437Listed by: COMPETITIVE EDGE REALTY LLC - New
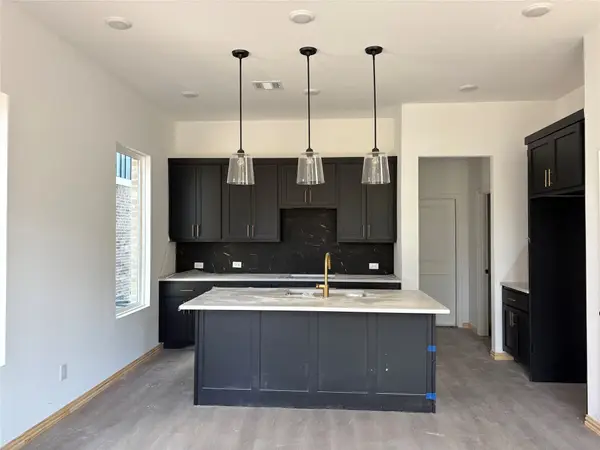 $488,000Active3 beds 3 baths1,557 sq. ft.
$488,000Active3 beds 3 baths1,557 sq. ft.713 Kerrville Lane, Plano, TX 75075
MLS# 21035787Listed by: HOMESUSA.COM - New
 $397,500Active3 beds 2 baths1,891 sq. ft.
$397,500Active3 beds 2 baths1,891 sq. ft.1608 Belgrade Drive, Plano, TX 75023
MLS# 20998547Listed by: SALAS OF DALLAS HOMES - Open Sat, 3 to 5pmNew
 $685,000Active4 beds 4 baths2,981 sq. ft.
$685,000Active4 beds 4 baths2,981 sq. ft.3829 Elgin Drive, Plano, TX 75025
MLS# 21032833Listed by: KELLER WILLIAMS FRISCO STARS - New
 $415,000Active3 beds 2 baths1,694 sq. ft.
$415,000Active3 beds 2 baths1,694 sq. ft.1604 Stockton Trail, Plano, TX 75023
MLS# 21029336Listed by: CITIWIDE PROPERTIES CORP.
