3725 Hibbs Street, Plano, TX 75025
Local realty services provided by:Better Homes and Gardens Real Estate Lindsey Realty
Listed by:zhenhao hong469-865-7154
Office:future uptrend llc.
MLS#:20938398
Source:GDAR
Price summary
- Price:$749,900
- Price per sq. ft.:$220.69
- Monthly HOA dues:$49.83
About this home
Fabulous 5-bedroom home with all the extras! Located in a top-rated school district and just minutes from Russell Creek Park with a 3-mile jogging path. Walking distance to Community’s main pool with playground, sports court and tennis courts. A large yard surrounded with greens sits on a 0.28-acre lot. Natural slab path in backyard. A flower bed full of organic compost.
Unique floor plan provides privacy for the family. It separates the living area from bedrooms and family privacy areas. High vaulted ceiling. Wood and tile floors make it easy to clean and maintain.
A $90K modern-style update package includes brand new appliances (dishwasher, gas cooktop, vent hood, ceiling fans, new 2 water heaters), new granite countertop, new walk-in showers, new vanities, new lights, whole-house new paint. Also new roof (2024), newly stained fence (2024), new gutters, and one new HVAC unit (2024).
Don’t miss out, schedule your tour today! All room dimensions are estimated and are to be verified by buyer and buyer agent.
Contact an agent
Home facts
- Year built:1998
- Listing ID #:20938398
- Added:149 day(s) ago
- Updated:October 12, 2025 at 06:41 PM
Rooms and interior
- Bedrooms:5
- Total bathrooms:4
- Full bathrooms:4
- Living area:3,398 sq. ft.
Heating and cooling
- Cooling:Ceiling Fans, Central Air, Electric
- Heating:Central, Gas
Structure and exterior
- Roof:Composition
- Year built:1998
- Building area:3,398 sq. ft.
- Lot area:0.28 Acres
Schools
- High school:Jasper
- Middle school:Rice
- Elementary school:Wyatt
Finances and disclosures
- Price:$749,900
- Price per sq. ft.:$220.69
- Tax amount:$11,263
New listings near 3725 Hibbs Street
- Open Sun, 2am to 5pmNew
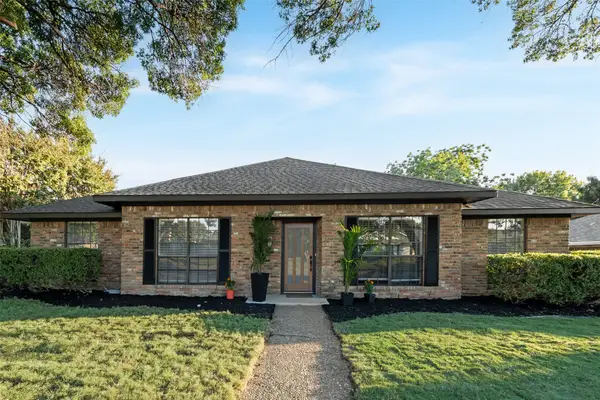 $625,000Active4 beds 3 baths2,205 sq. ft.
$625,000Active4 beds 3 baths2,205 sq. ft.2800 Glen Forest Lane, Plano, TX 75023
MLS# 21084487Listed by: SALLYZDM REALTY LLC - Open Sun, 2 to 4pmNew
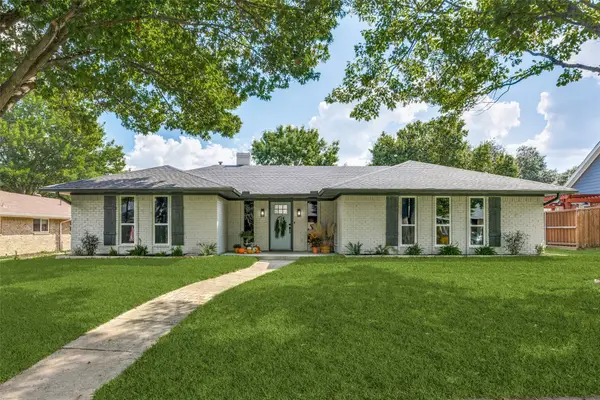 $569,900Active3 beds 3 baths2,351 sq. ft.
$569,900Active3 beds 3 baths2,351 sq. ft.2700 Mollimar Drive, Plano, TX 75075
MLS# 21069555Listed by: EBBY HALLIDAY REALTORS - New
 $625,000Active3 beds 3 baths2,855 sq. ft.
$625,000Active3 beds 3 baths2,855 sq. ft.3517 Darion Lane, Plano, TX 75093
MLS# 21084462Listed by: RE/MAX TRINITY - New
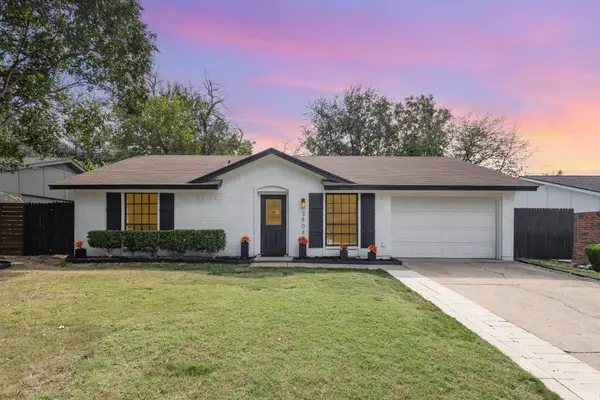 $399,900Active4 beds 3 baths1,854 sq. ft.
$399,900Active4 beds 3 baths1,854 sq. ft.3508 Birchwood Lane, Plano, TX 75074
MLS# 21084456Listed by: KATE KRUGER REALTY - New
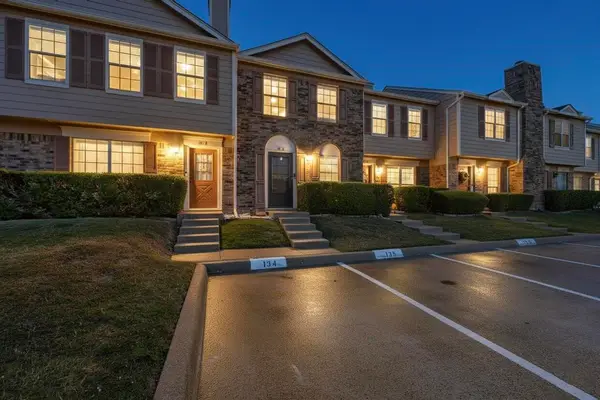 $235,000Active2 beds 2 baths1,188 sq. ft.
$235,000Active2 beds 2 baths1,188 sq. ft.2500 E Park Boulevard #U3, Plano, TX 75074
MLS# 21084429Listed by: GREGORIO REAL ESTATE COMPANY - Open Sun, 2 to 4pmNew
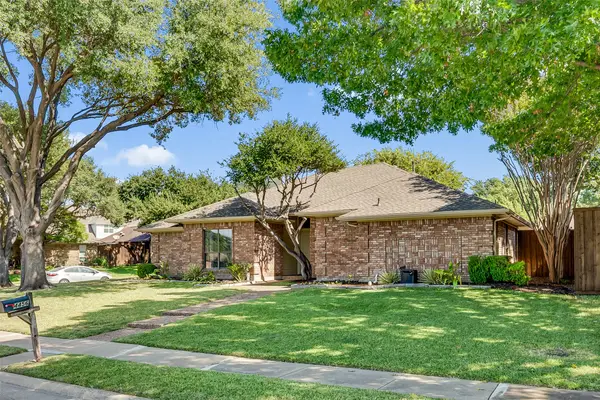 Listed by BHGRE$589,900Active4 beds 3 baths2,207 sq. ft.
Listed by BHGRE$589,900Active4 beds 3 baths2,207 sq. ft.4456 Birdsong Lane, Plano, TX 75093
MLS# 21081150Listed by: BETTER HOMES AND GARDENS REAL ESTATE, WINANS - New
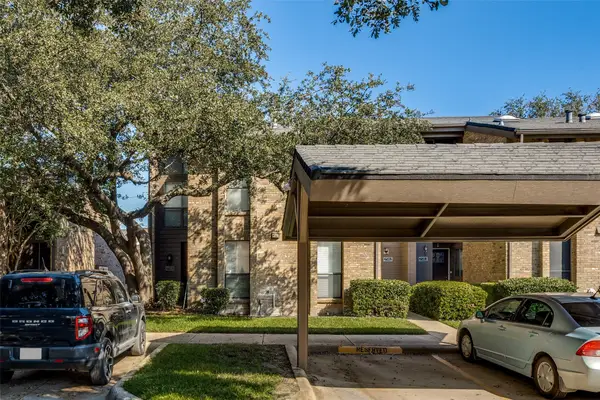 $220,000Active1 beds 2 baths982 sq. ft.
$220,000Active1 beds 2 baths982 sq. ft.2204 W Park Boulevard #2501, Plano, TX 75075
MLS# 21082185Listed by: KELLER WILLIAMS URBAN DALLAS - Open Sun, 12:30 to 3pmNew
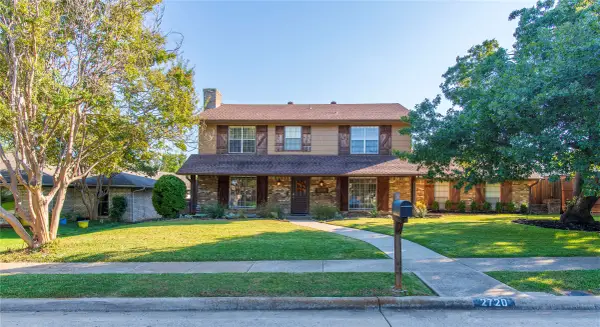 $564,000Active4 beds 3 baths2,744 sq. ft.
$564,000Active4 beds 3 baths2,744 sq. ft.2720 Prairie Creek Court, Plano, TX 75075
MLS# 21076340Listed by: EXP REALTY LLC - New
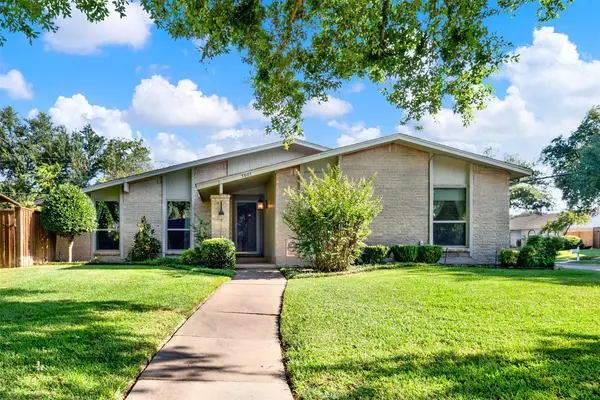 $399,000Active3 beds 2 baths1,941 sq. ft.
$399,000Active3 beds 2 baths1,941 sq. ft.1501 Hayfield Drive, Plano, TX 75023
MLS# 21078788Listed by: KELLER WILLIAMS LEGACY - Open Sun, 1 to 3pmNew
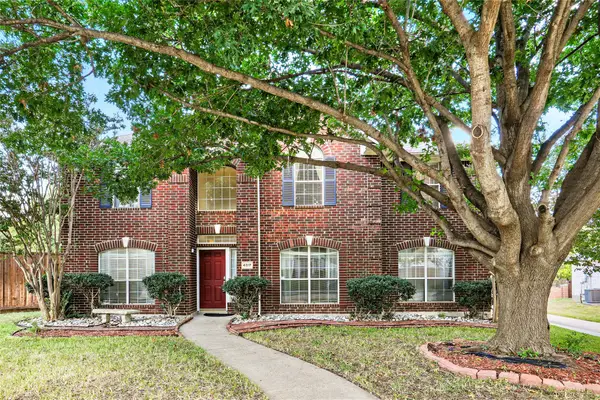 $598,000Active4 beds 3 baths2,831 sq. ft.
$598,000Active4 beds 3 baths2,831 sq. ft.4817 Carolwood Drive, Plano, TX 75024
MLS# 21083845Listed by: THE NAV AGENCY
