3852 Suffolk Lane, Plano, TX 75023
Local realty services provided by:Better Homes and Gardens Real Estate Lindsey Realty
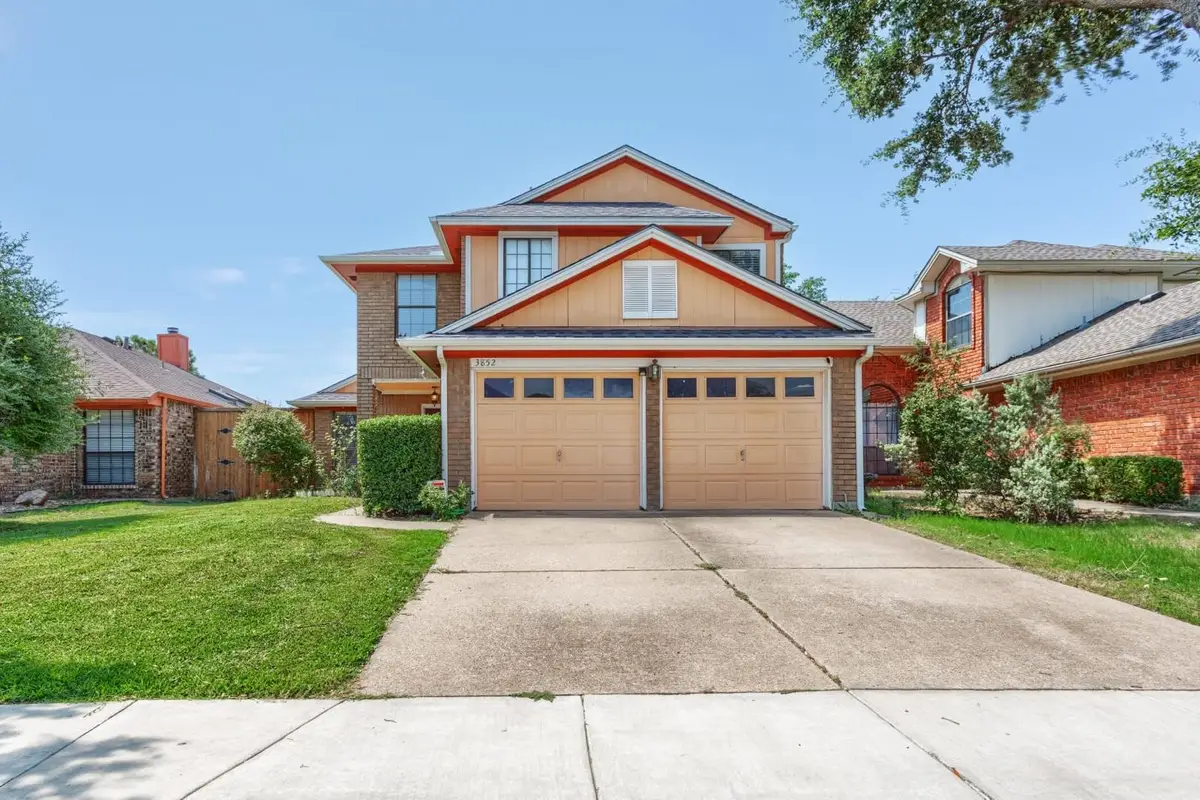
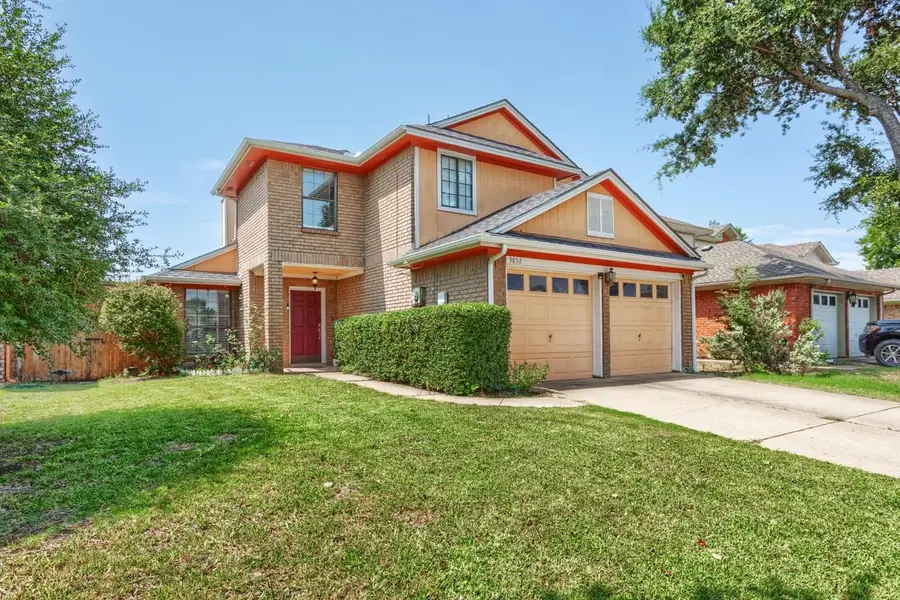
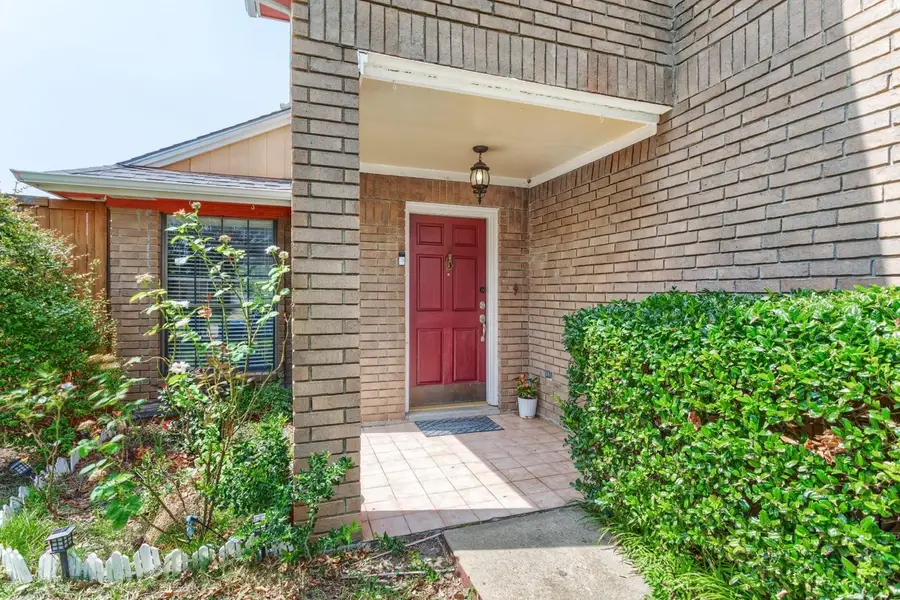
Listed by:renuka bhandari603-289-9024
Office:keller williams realty-fm
MLS#:20906743
Source:GDAR
Price summary
- Price:$385,000
- Price per sq. ft.:$216.41
- Monthly HOA dues:$35.42
About this home
Located in the coveted community of Heatherwood Add in the heart of PLANO this charming NORTH facing home is a perfect blend of comfort and convenience. This haven of comfort is perfect for a young, growing family or as a low-maintenance rental. Upon entry you will be greeted by 2 story high vaulted ceiling with gorgeous engineered wood floors on the 1st floor The heart of the home is an open-concept living area, ideal for entertaining and daily living. The kitchen is a chef's delight with stainless steel appliances, granite countertops , ample counter space, and a breakfast nook. Upstairs are the 3 bedrooms with 2 full baths. The sunroom with 200 additional square-feet above the 1,779 square-feet is a good space to enjoy a cup of tea and bask in the daylight or simply bring in your little planters and pots. Brand new CARPET installed. The backyard fence has a gate that opens to a massive green space. Here is your opportunity for affordable living within two miles of Legacy Business Park, the premier retail and business center for Collin County and one of the most vibrant parts of DFW. Centrally located in Plano, you’re just minutes away from major highways, dining, shopping, Chisholm Trails, and a recreation center right across the street.
Contact an agent
Home facts
- Year built:1988
- Listing Id #:20906743
- Added:117 day(s) ago
- Updated:August 21, 2025 at 11:39 AM
Rooms and interior
- Bedrooms:3
- Total bathrooms:3
- Full bathrooms:2
- Half bathrooms:1
- Living area:1,779 sq. ft.
Heating and cooling
- Cooling:Ceiling Fans, Central Air, Electric, Zoned
- Heating:Central, Electric, Zoned
Structure and exterior
- Roof:Composition
- Year built:1988
- Building area:1,779 sq. ft.
- Lot area:0.11 Acres
Schools
- High school:Jasper
- Middle school:Robinson
- Elementary school:Gulledge
Finances and disclosures
- Price:$385,000
- Price per sq. ft.:$216.41
- Tax amount:$6,773
New listings near 3852 Suffolk Lane
- New
 $539,000Active4 beds 3 baths2,277 sq. ft.
$539,000Active4 beds 3 baths2,277 sq. ft.2913 Dartmouth Drive, Plano, TX 75075
MLS# 21036247Listed by: CHRISTIES LONE STAR - New
 $535,000Active5 beds 4 baths3,382 sq. ft.
$535,000Active5 beds 4 baths3,382 sq. ft.4213 Karen Court, Plano, TX 75074
MLS# 21038187Listed by: JONES-PAPADOPOULOS & CO - Open Sat, 1 to 3pmNew
 $1,100,000Active4 beds 4 baths3,831 sq. ft.
$1,100,000Active4 beds 4 baths3,831 sq. ft.5705 Meadowhaven Drive, Plano, TX 75093
MLS# 21030250Listed by: KELLER WILLIAMS LEGACY - New
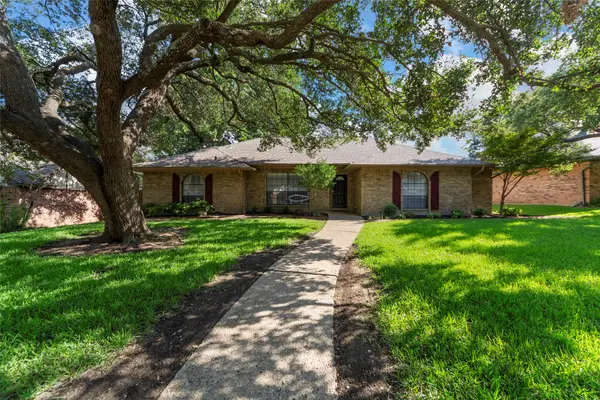 $389,862Active4 beds 2 baths2,178 sq. ft.
$389,862Active4 beds 2 baths2,178 sq. ft.1708 Knob Hill Drive, Plano, TX 75023
MLS# 21022675Listed by: KELLER WILLIAMS REALTY ALLEN - New
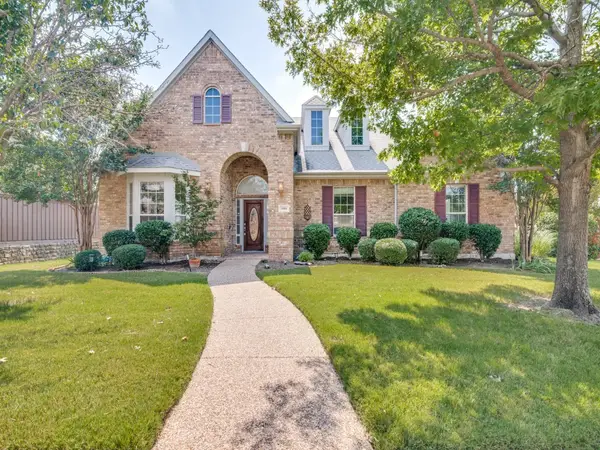 $499,000Active3 beds 2 baths2,559 sq. ft.
$499,000Active3 beds 2 baths2,559 sq. ft.3881 Walnut Ridge Lane, Plano, TX 75074
MLS# 21002765Listed by: KELLER WILLIAMS REALTY ALLEN - New
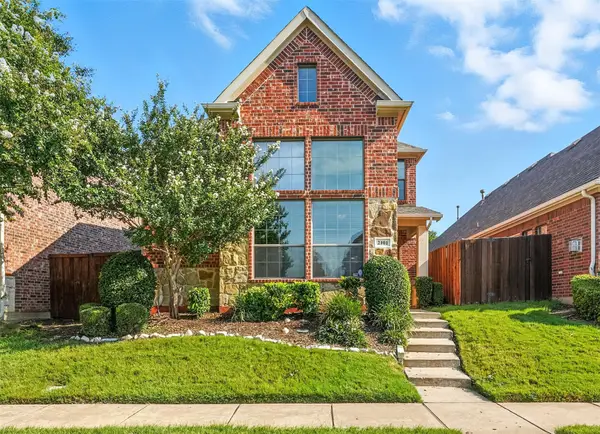 $459,900Active3 beds 3 baths1,984 sq. ft.
$459,900Active3 beds 3 baths1,984 sq. ft.2101 Broadstone Drive, Plano, TX 75025
MLS# 21035781Listed by: ONDEMAND REALTY - New
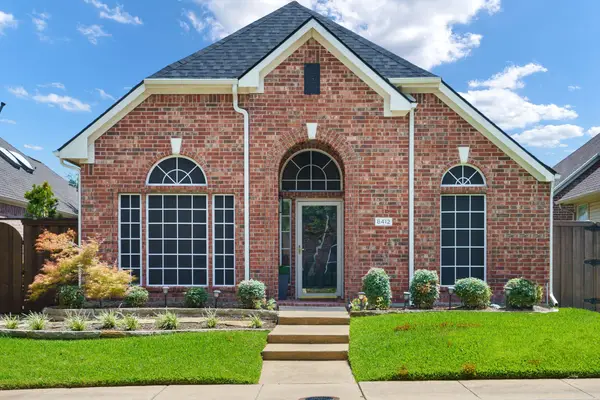 $440,000Active3 beds 2 baths1,644 sq. ft.
$440,000Active3 beds 2 baths1,644 sq. ft.8412 Gateway Drive, Plano, TX 75025
MLS# 21029459Listed by: KELLER WILLIAMS REALTY DPR - New
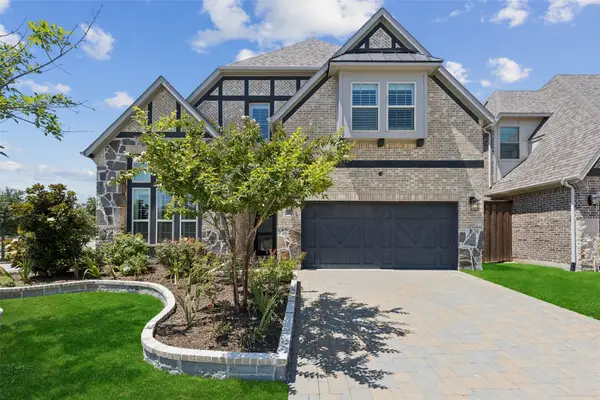 $1,100,000Active5 beds 5 baths3,923 sq. ft.
$1,100,000Active5 beds 5 baths3,923 sq. ft.2801 Deansbrook Drive, Plano, TX 75093
MLS# 21026650Listed by: REDFIN CORPORATION - Open Sat, 12 to 2pmNew
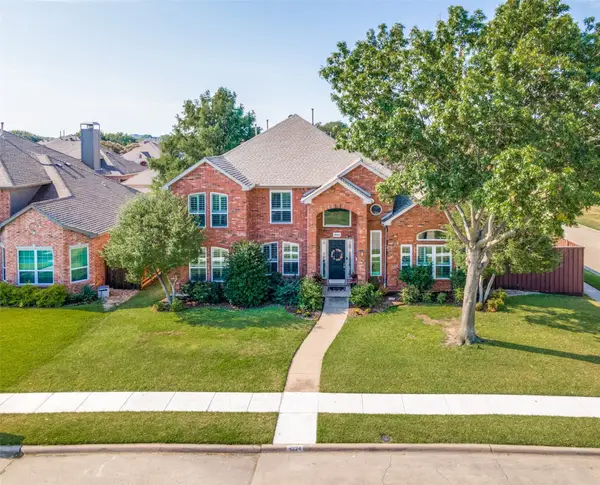 $725,000Active5 beds 4 baths3,461 sq. ft.
$725,000Active5 beds 4 baths3,461 sq. ft.4224 Deerhurst Drive, Plano, TX 75093
MLS# 21036672Listed by: COLDWELL BANKER APEX, REALTORS - New
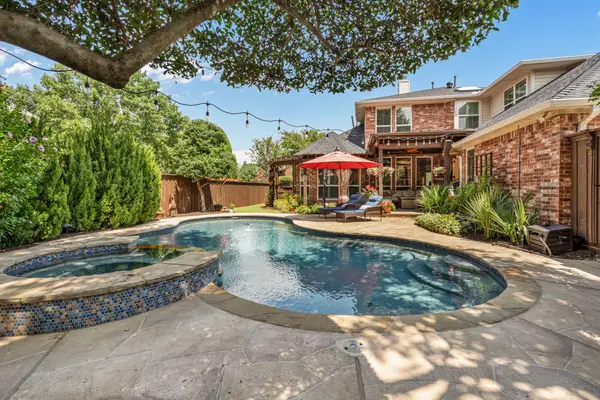 $850,000Active5 beds 4 baths3,641 sq. ft.
$850,000Active5 beds 4 baths3,641 sq. ft.3700 Asbury Lane, Plano, TX 75025
MLS# 21037152Listed by: SEVENHAUS REALTY

