4001 Westmoreland Drive, Plano, TX 75093
Local realty services provided by:Better Homes and Gardens Real Estate Winans
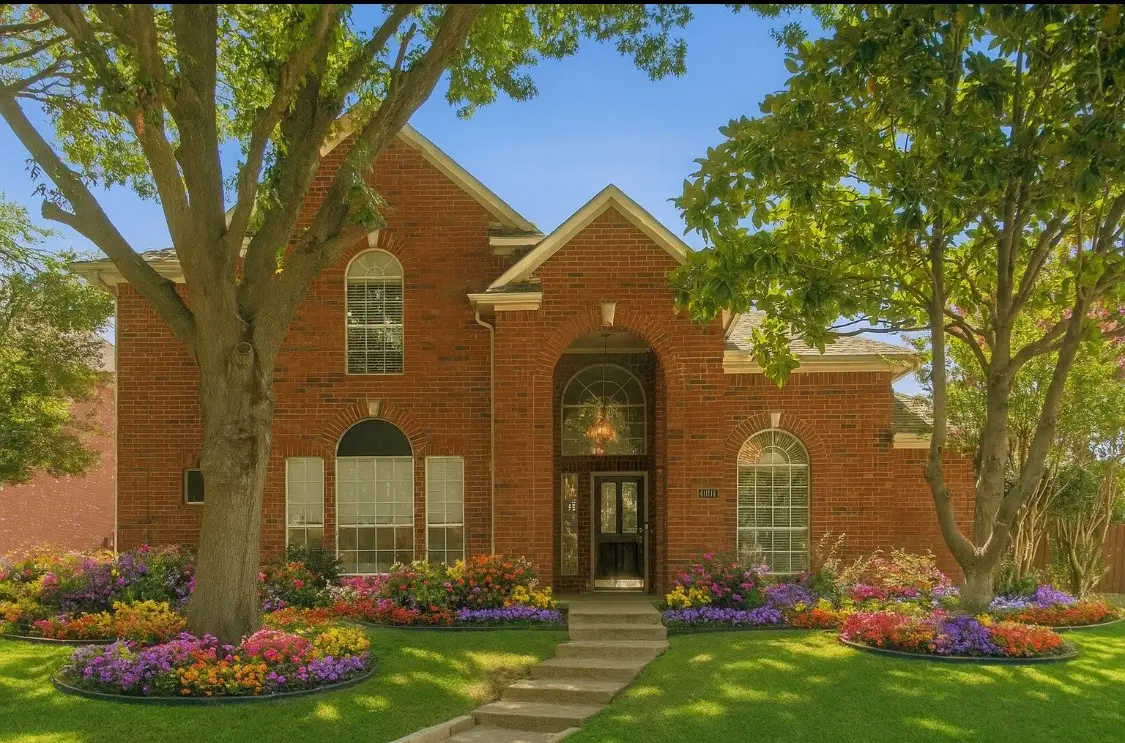
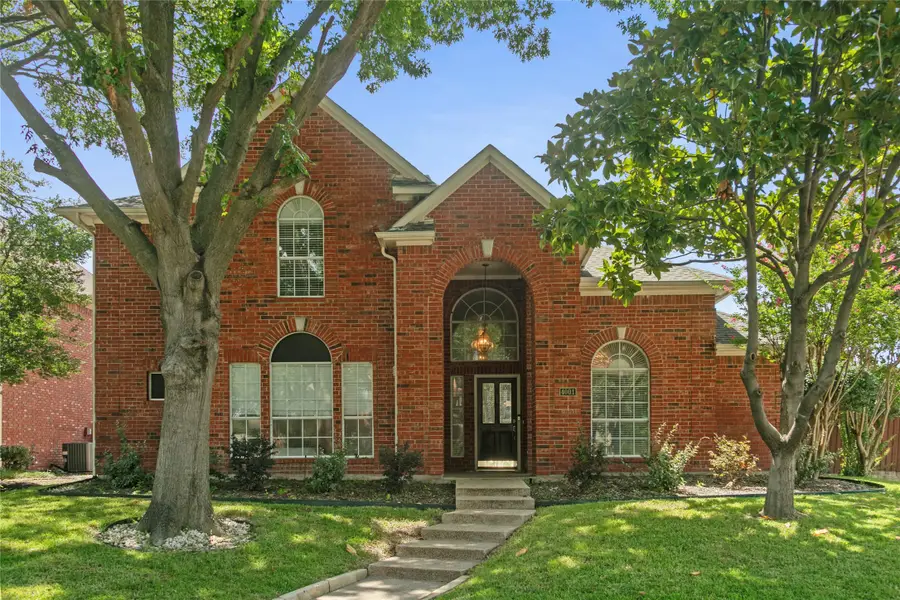
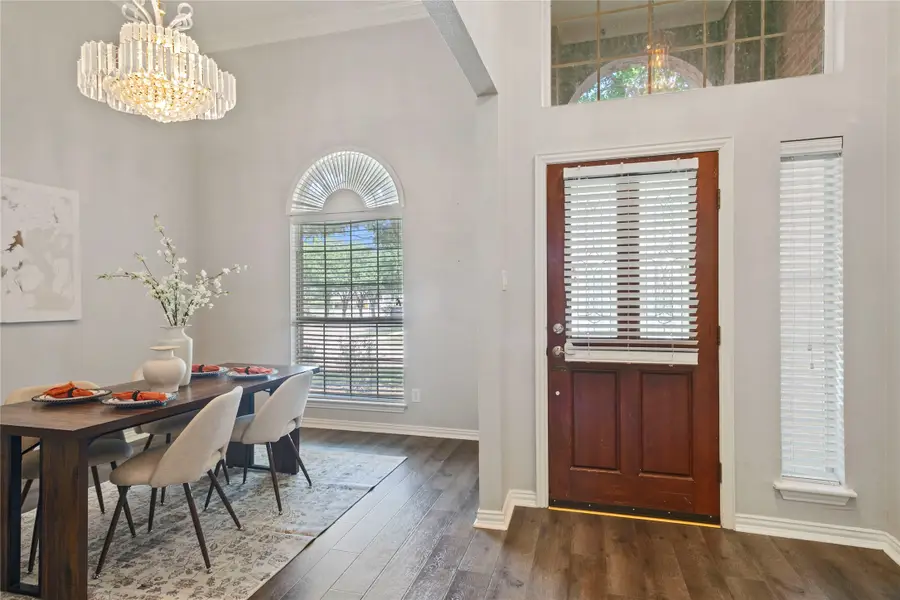
Listed by:kyle rovinsky214-522-3838
Office:dave perry miller real estate
MLS#:20978730
Source:GDAR
Price summary
- Price:$549,000
- Price per sq. ft.:$206.94
- Monthly HOA dues:$30
About this home
Step into timeless elegance and modern comfort in this beautifully updated home nestled in conveniently located Wentwood Estates. This picturesque neighborhood attends the highly sought-after Plano West ISD, with top-rated schools including Hightower Elementary, Frankford Middle, Shepton High, and Plano West Senior High. Offering 4 spacious bedrooms plus a dedicated study—or a true 5-bedroom layout—this home is designed to accommodate both growing families and those seeking extra flex space for remote work or hobbies.The inviting open floorplan is bathed in natural light and features tall ceilings that create an airy, expansive atmosphere. Newly installed wood floors flow gracefully through the entire home, adding warmth and sophistication. The stunning family room and breakfast nook showcase brand-new wood flooring, perfect for everyday living or entertaining guests in style.The gourmet kitchen overlooks the family room and offers an ideal hub for family connection and gatherings. The primary bedroom, located conveniently downstairs, is a true retreat with a fully remodeled ensuite bath that includes modern fixtures and luxurious finishes. Upstairs, you’ll find two full bathrooms and additional bedrooms, offering privacy and comfort for all members of the household. A total of 3.5 bathrooms ensures everyone has the space they need.Freshly painted inside and out, this home is move-in ready with charming curb appeal. Situated on a beautiful lot with mature landscaping, the extra spacious backyard is perfect for family get-togethers, weekend BBQs, and plenty of outdoor activities. Just one minute away from local shopping centers and the Haggard Public library, this home blends comfort, convenience, and community all in one stunning package. Don’t miss the opportunity to make this rare gem your forever home!
Contact an agent
Home facts
- Year built:1992
- Listing Id #:20978730
- Added:41 day(s) ago
- Updated:August 22, 2025 at 11:38 AM
Rooms and interior
- Bedrooms:4
- Total bathrooms:4
- Full bathrooms:3
- Half bathrooms:1
- Living area:2,653 sq. ft.
Heating and cooling
- Cooling:Central Air, Electric
- Heating:Central
Structure and exterior
- Roof:Composition
- Year built:1992
- Building area:2,653 sq. ft.
- Lot area:0.29 Acres
Schools
- High school:Shepton
- Middle school:Frankford
- Elementary school:Hightower
Finances and disclosures
- Price:$549,000
- Price per sq. ft.:$206.94
- Tax amount:$8,364
New listings near 4001 Westmoreland Drive
- New
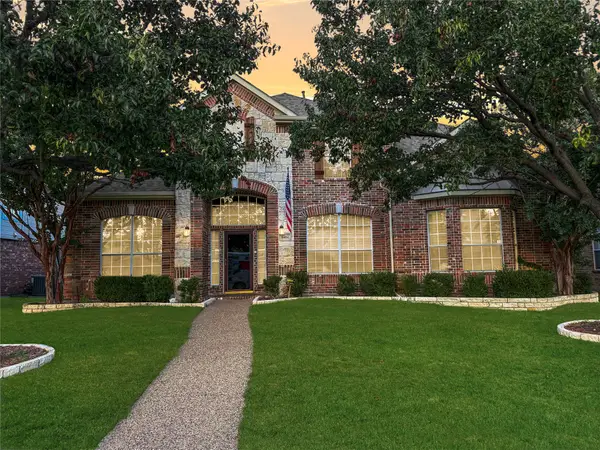 $748,900Active4 beds 4 baths3,513 sq. ft.
$748,900Active4 beds 4 baths3,513 sq. ft.8404 Kobelco Drive, Plano, TX 75024
MLS# 21038182Listed by: KAROLA REALTY - New
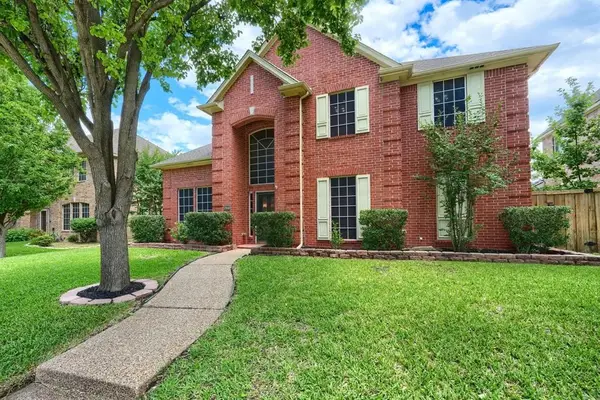 $574,400Active4 beds 3 baths3,000 sq. ft.
$574,400Active4 beds 3 baths3,000 sq. ft.8616 Clear Sky Drive, Plano, TX 75025
MLS# 21037021Listed by: EXP REALTY LLC - Open Sat, 1 to 4pmNew
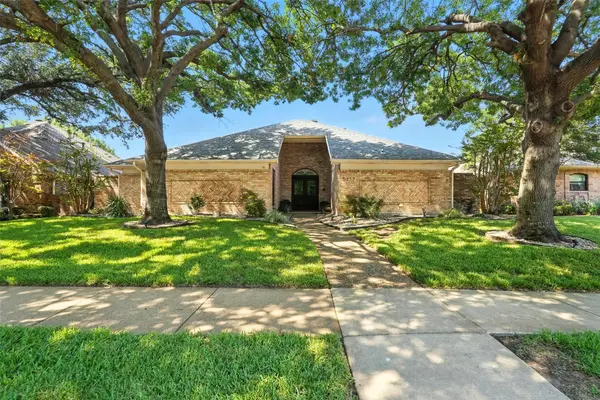 $705,000Active3 beds 2 baths2,483 sq. ft.
$705,000Active3 beds 2 baths2,483 sq. ft.5217 Terrace View Lane, Plano, TX 75093
MLS# 21038996Listed by: ROGERS HEALY AND ASSOCIATES - Open Sat, 1 to 4pmNew
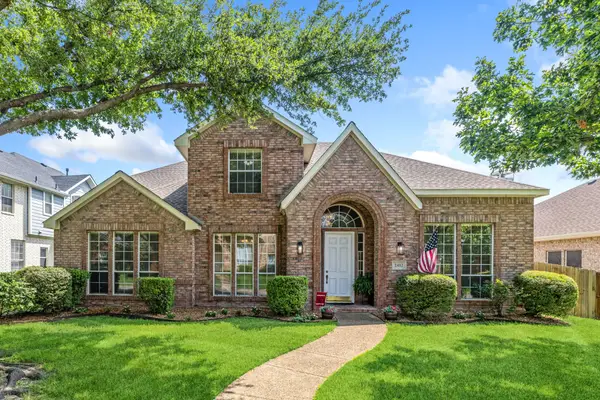 $600,000Active5 beds 3 baths3,351 sq. ft.
$600,000Active5 beds 3 baths3,351 sq. ft.2412 Mesa Oak Trail, Plano, TX 75025
MLS# 21029085Listed by: EBBY HALLIDAY, REALTORS - New
 $1,850,000Active5 beds 5 baths3,495 sq. ft.
$1,850,000Active5 beds 5 baths3,495 sq. ft.6912 Crystal Falls Drive, Plano, TX 75024
MLS# 21038265Listed by: ROGERS HEALY AND ASSOCIATES - New
 $800,000Active4 beds 4 baths3,578 sq. ft.
$800,000Active4 beds 4 baths3,578 sq. ft.2113 Cliffside Drive, Plano, TX 75023
MLS# 21039022Listed by: DAVE PERRY MILLER REAL ESTATE - New
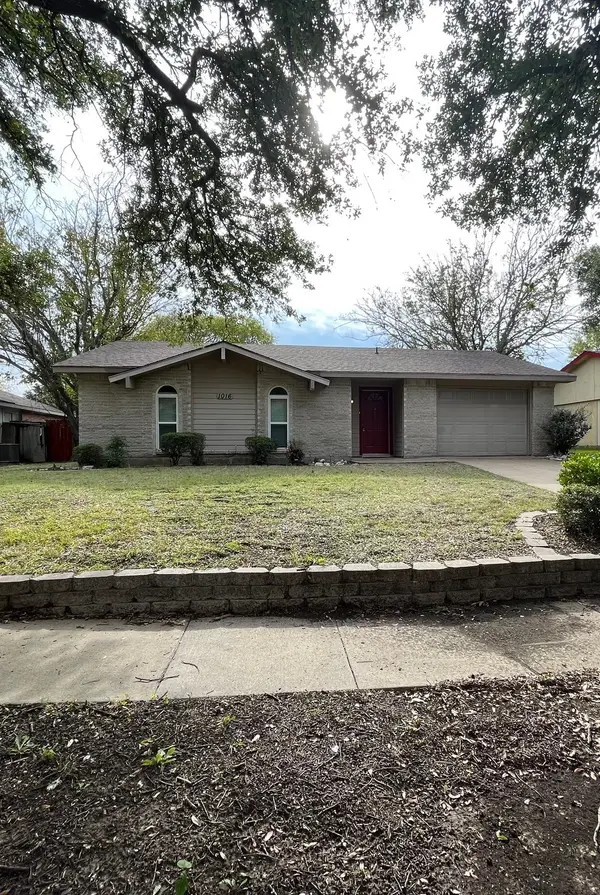 $299,900Active3 beds 2 baths1,325 sq. ft.
$299,900Active3 beds 2 baths1,325 sq. ft.1016 Shenandoah Drive, Plano, TX 75023
MLS# 21035783Listed by: JOSH DESHONG REAL ESTATE, LLC - New
 $1,288,000Active4 beds 4 baths2,965 sq. ft.
$1,288,000Active4 beds 4 baths2,965 sq. ft.7842 Element Avenue, Plano, TX 75024
MLS# 21029479Listed by: KELLER WILLIAMS REALTY DPR - New
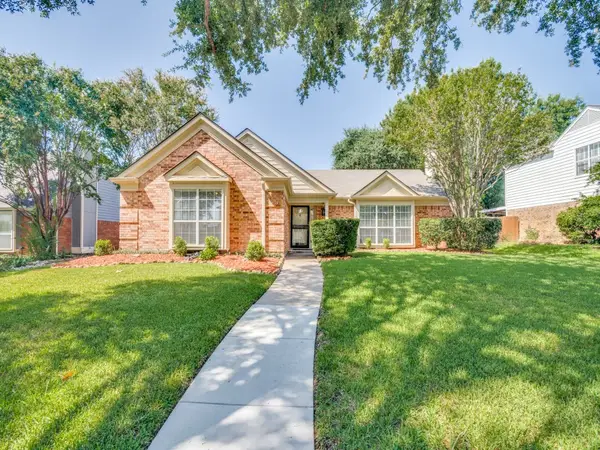 $400,000Active4 beds 2 baths1,910 sq. ft.
$400,000Active4 beds 2 baths1,910 sq. ft.3932 Valdez Court, Plano, TX 75074
MLS# 21037962Listed by: ALLIE BETH ALLMAN & ASSOC. - New
 $324,000Active4 beds 2 baths1,339 sq. ft.
$324,000Active4 beds 2 baths1,339 sq. ft.1224 Meadowcrest Drive, Plano, TX 75075
MLS# 21038048Listed by: TALLEY AND COMPANY, LTD
