4301 Peggy Lane, Plano, TX 75074
Local realty services provided by:Better Homes and Gardens Real Estate Winans
Listed by:diane mueller972-978-8268
Office:algonquin properties
MLS#:21028010
Source:GDAR
Price summary
- Price:$439,900
- Price per sq. ft.:$177.09
About this home
HIGLY MOTIVATED SELLER SAYS SEND YOUR OFFER! Welcome to this charming 2 story home featuring 4 bedrooms (with the 4th currently set up as a home office, but easily adaptable to your needs), 2.5 baths and 2 living areas perfect for entertaining or relaxing. Enjoy the versatility of 2 dining rooms and a spacious kitchen with an island, ideal for gatherings and meal prep. The large yard offers plenty of space for outdoor fun and includes a shed for extra storage. A detached rear-entry garage adds convenience and privacy. A built-in desk in the nook area provides the perfect spot for work, study or organization. The east fence and front fence are scheduled to be replaced by the end of August, adding to the property's appeal. This home is ready for your personal touch; bring your decorator's vision to make it your own (carpet will need to be replaced). Easy access to major highways, shopping and dining makes this location as convenient as it is inviting. With a HIGHLY MOTIVATED SELLER and plenty of potential, this is your chance to create the home you've been dreaming of! Refrigerator, washer & dryer convey with accepted offer.
Contact an agent
Home facts
- Year built:1992
- Listing ID #:21028010
- Added:52 day(s) ago
- Updated:October 02, 2025 at 11:37 AM
Rooms and interior
- Bedrooms:4
- Total bathrooms:3
- Full bathrooms:2
- Half bathrooms:1
- Living area:2,484 sq. ft.
Heating and cooling
- Cooling:Ceiling Fans, Central Air, Electric
- Heating:Central, Fireplaces, Natural Gas
Structure and exterior
- Roof:Composition
- Year built:1992
- Building area:2,484 sq. ft.
- Lot area:0.25 Acres
Schools
- High school:Williams
- Middle school:Bowman
- Elementary school:Dooley
Finances and disclosures
- Price:$439,900
- Price per sq. ft.:$177.09
- Tax amount:$6,804
New listings near 4301 Peggy Lane
- New
 $459,900Active3 beds 2 baths1,724 sq. ft.
$459,900Active3 beds 2 baths1,724 sq. ft.4232 Sun Creek Court, Plano, TX 75093
MLS# 21072214Listed by: TEXAS PROPERTIES - New
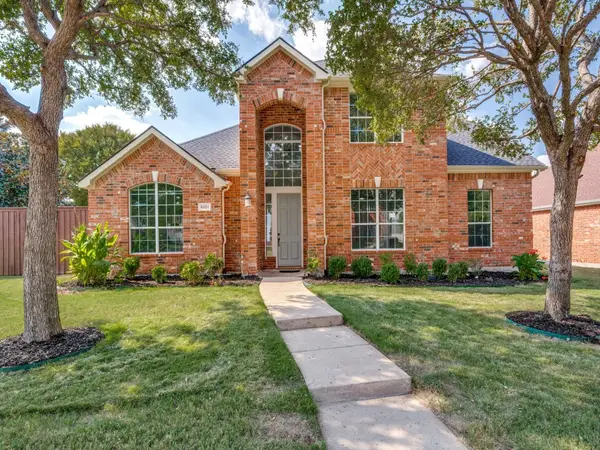 $739,500Active4 beds 4 baths2,938 sq. ft.
$739,500Active4 beds 4 baths2,938 sq. ft.8201 Sand Ridge Drive, Plano, TX 75025
MLS# 21061988Listed by: EBBY HALLIDAY REALTORS - New
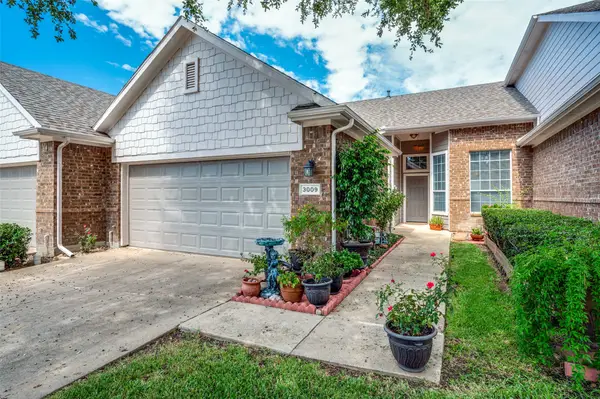 $399,999Active2 beds 2 baths1,514 sq. ft.
$399,999Active2 beds 2 baths1,514 sq. ft.3009 Bonsai Drive, Plano, TX 75093
MLS# 21066023Listed by: EBBY HALLIDAY REALTORS - New
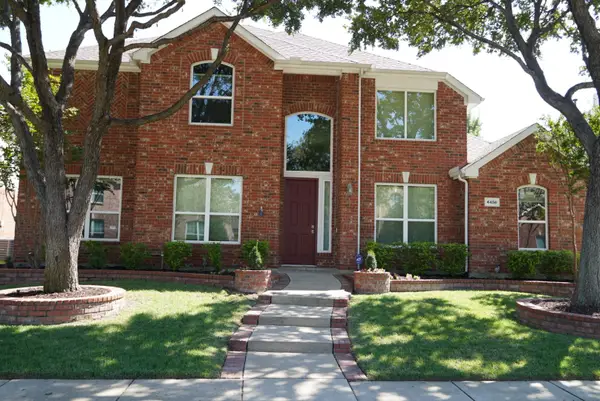 $775,000Active4 beds 4 baths3,429 sq. ft.
$775,000Active4 beds 4 baths3,429 sq. ft.4456 Big Sky Drive, Plano, TX 75024
MLS# 21075613Listed by: UNITED REAL ESTATE FRISCO - New
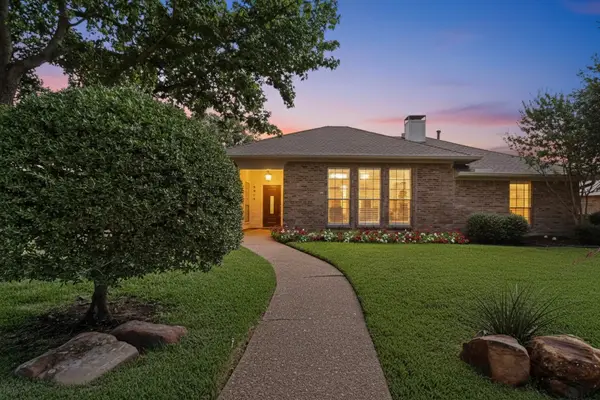 $420,000Active3 beds 2 baths2,206 sq. ft.
$420,000Active3 beds 2 baths2,206 sq. ft.2012 Stain Glass Drive, Plano, TX 75075
MLS# 21070739Listed by: PARAGON, REALTORS - Open Sat, 12 to 2pmNew
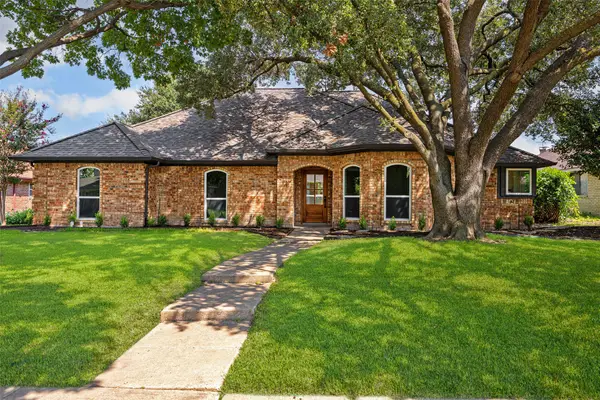 $585,000Active3 beds 2 baths2,194 sq. ft.
$585,000Active3 beds 2 baths2,194 sq. ft.4621 Normandy Lane, Plano, TX 75093
MLS# 21069062Listed by: KELLER WILLIAMS ROCKWALL - New
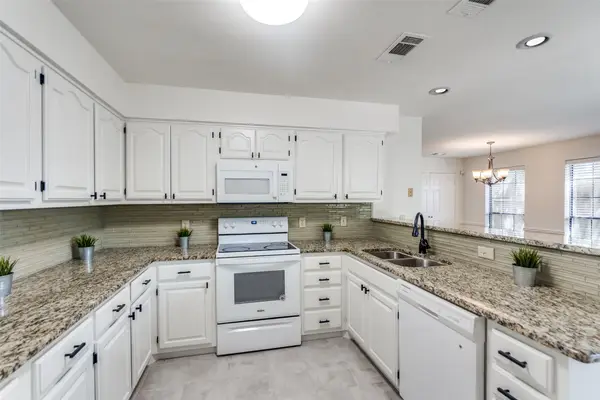 $315,900Active2 beds 2 baths1,527 sq. ft.
$315,900Active2 beds 2 baths1,527 sq. ft.3631 Hilltop Lane, Plano, TX 75023
MLS# 21074918Listed by: EBBY HALLIDAY REALTORS - New
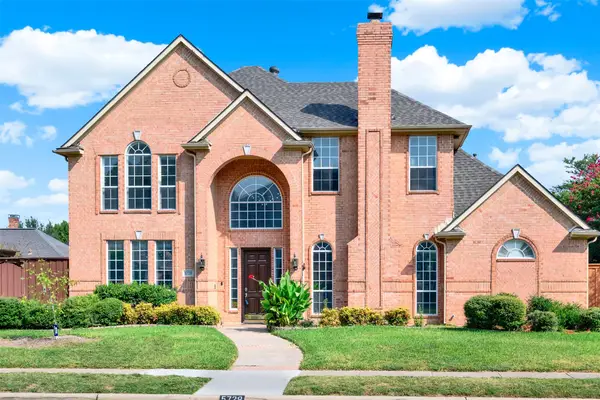 $1,025,000Active5 beds 4 baths3,859 sq. ft.
$1,025,000Active5 beds 4 baths3,859 sq. ft.5729 Ridgehaven Drive, Plano, TX 75093
MLS# 21036501Listed by: KELLER WILLIAMS REALTY DPR - New
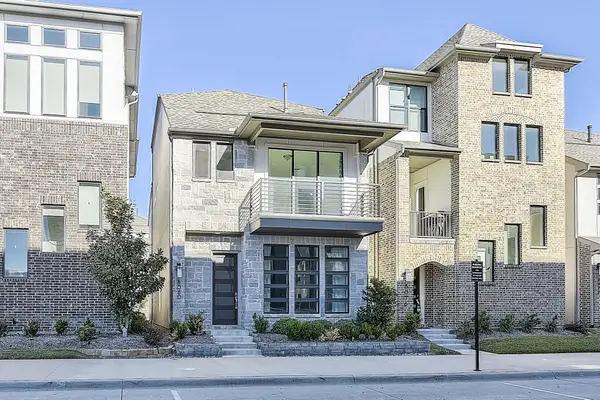 $629,990Active3 beds 4 baths1,909 sq. ft.
$629,990Active3 beds 4 baths1,909 sq. ft.8080 Ingram Drive, Plano, TX 75024
MLS# 21074912Listed by: KELLER WILLIAMS REALTY - Open Sun, 3 to 6pmNew
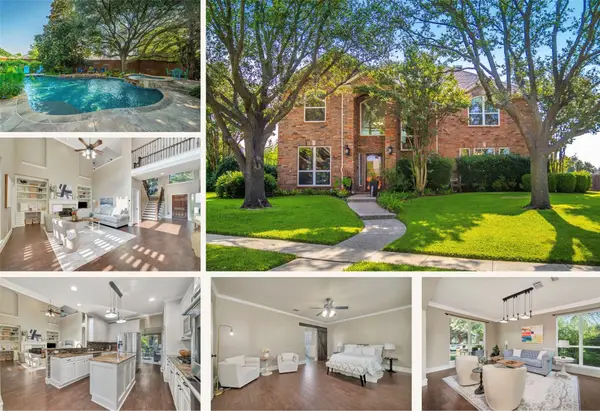 $725,000Active4 beds 3 baths2,972 sq. ft.
$725,000Active4 beds 3 baths2,972 sq. ft.9016 Riverchase Drive, Plano, TX 75025
MLS# 21074926Listed by: EBBY HALLIDAY REALTORS
