4544 Daffodil Trail, Plano, TX 75093
Local realty services provided by:Better Homes and Gardens Real Estate Lindsey Realty
Listed by:kim cunningham214-695-6864,214-695-6864
Office:ebby halliday, realtors
MLS#:21019408
Source:GDAR
Price summary
- Price:$689,000
- Price per sq. ft.:$241.75
- Monthly HOA dues:$43.75
About this home
Beautiful 4-Bedroom, 3-Bath One story Home in Prestigious West Plano neighborhood. Located in the highly sought-after Preston Meadow community, this immaculate one-story corner lot home offers an exceptional floor plan with 4 spacious bedrooms and 3 full bathrooms. Designed with comfort and style in mind, the home features high ceilings, two generous living areas, and two dining spaces, making it perfect for both entertaining and everyday living. The chef-inspired kitchen boasts granite countertops, stainless steel appliances, double ovens and ample cabinetry. A cozy fireplace with gas logs anchors the main living area, creating a warm and inviting atmosphere. The primary suite is a true retreat, offering an updated bathroom with a separate shower and soaking Jacuzzi tub, as well as a large walk-in closet. Secondary bedrooms are well-sized and ideal for family, guests, or a home office. Home boasts oversized two car garage plus spacious laundry room with sink and room for refrigerator or freezer. Enjoy the outdoors in the beautifully landscaped yard, meticulously maintained and situated on a quiet corner lot. Gas connection on patio has been added and the converted gas grill will convey. Nestled in West Plano, this home feeds into award-winning Plano ISD schools, providing excellent educational opportunities and a strong community feel plus it's minutes from desirable Daffron Elementary. Don’t miss your chance to own this move-in-ready gem in one of Plano’s premier neighborhoods!
Contact an agent
Home facts
- Year built:1995
- Listing ID #:21019408
- Added:54 day(s) ago
- Updated:October 03, 2025 at 07:27 AM
Rooms and interior
- Bedrooms:4
- Total bathrooms:3
- Full bathrooms:3
- Living area:2,850 sq. ft.
Heating and cooling
- Cooling:Central Air, Electric
- Heating:Central
Structure and exterior
- Roof:Composition
- Year built:1995
- Building area:2,850 sq. ft.
- Lot area:0.2 Acres
Schools
- High school:Jasper
- Middle school:Robinson
- Elementary school:Daffron
Finances and disclosures
- Price:$689,000
- Price per sq. ft.:$241.75
- Tax amount:$10,655
New listings near 4544 Daffodil Trail
- Open Sat, 1 to 4pmNew
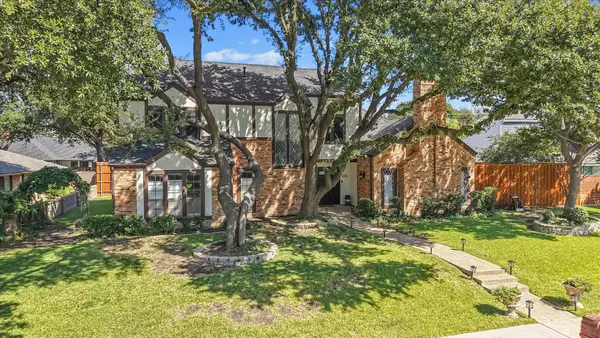 $599,999Active4 beds 3 baths2,761 sq. ft.
$599,999Active4 beds 3 baths2,761 sq. ft.3317 Buckle Lane, Plano, TX 75023
MLS# 21036646Listed by: RE/MAX DALLAS SUBURBS - New
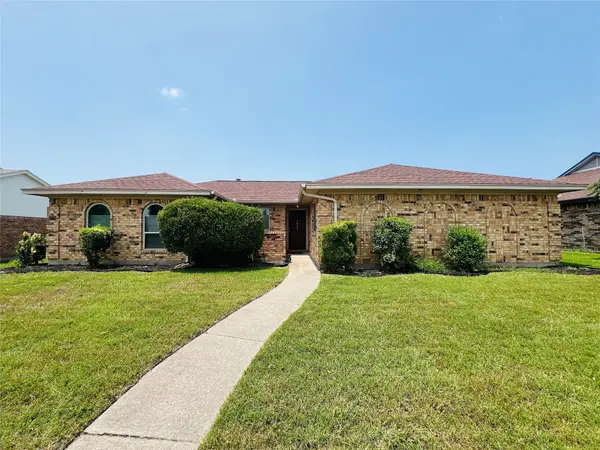 $369,900Active3 beds 2 baths1,755 sq. ft.
$369,900Active3 beds 2 baths1,755 sq. ft.1013 Gannon Drive, Plano, TX 75025
MLS# 21076892Listed by: REAL PROPERTY MANAGEMENT FOCUS - Open Sat, 3 to 5pmNew
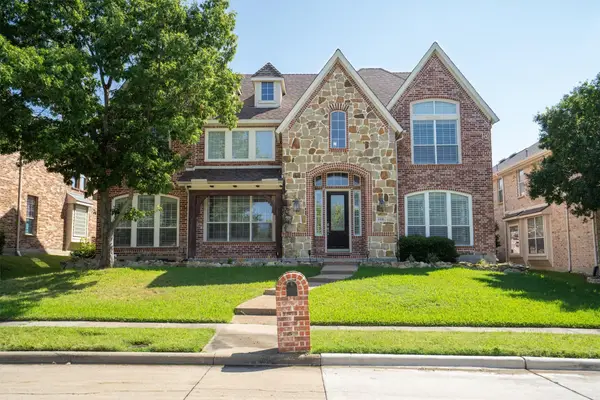 $930,000Active4 beds 4 baths4,462 sq. ft.
$930,000Active4 beds 4 baths4,462 sq. ft.6616 Shadow Rock Drive, Plano, TX 75024
MLS# 21065968Listed by: LOCAL PRO REALTY LLC - Open Sat, 2 to 4pmNew
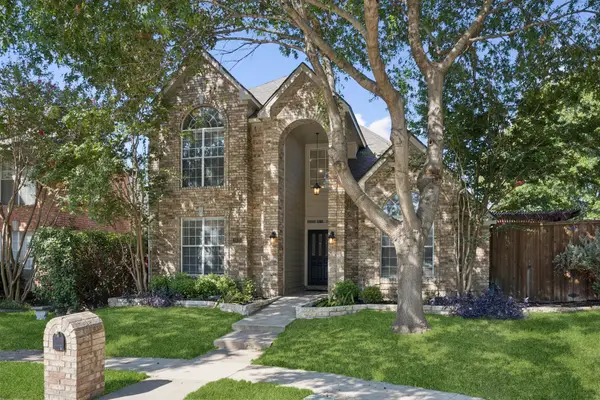 $434,900Active3 beds 3 baths2,118 sq. ft.
$434,900Active3 beds 3 baths2,118 sq. ft.1925 Seminary Drive, Plano, TX 75075
MLS# 21067961Listed by: KELLER WILLIAMS REALTY ALLEN - New
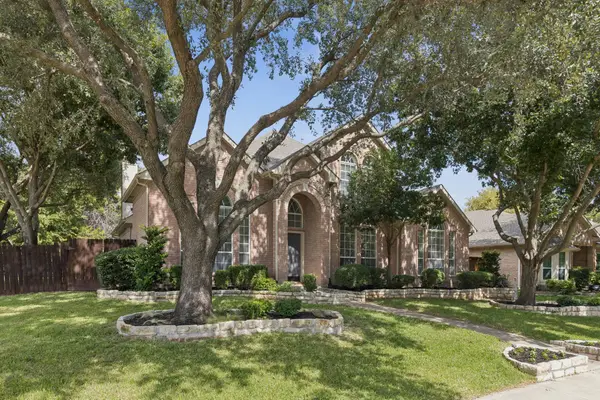 $499,900Active4 beds 3 baths2,621 sq. ft.
$499,900Active4 beds 3 baths2,621 sq. ft.3201 Heatherbrook Drive, Plano, TX 75074
MLS# 21070018Listed by: KELLER WILLIAMS REALTY - New
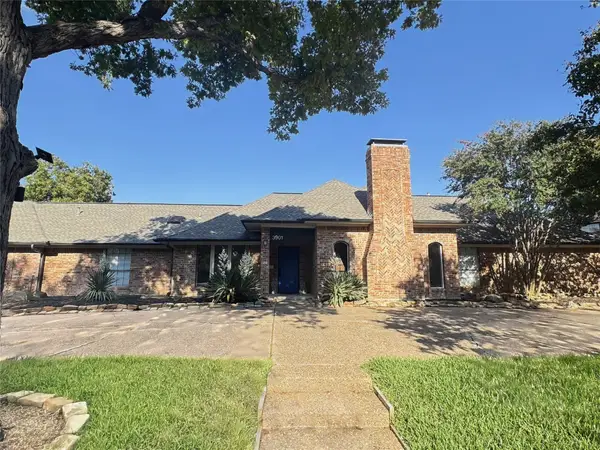 $589,000Active4 beds 3 baths2,714 sq. ft.
$589,000Active4 beds 3 baths2,714 sq. ft.3901 Leon Drive, Plano, TX 75074
MLS# 21075980Listed by: COLDWELL BANKER APEX, REALTORS - Open Sat, 1 to 3pmNew
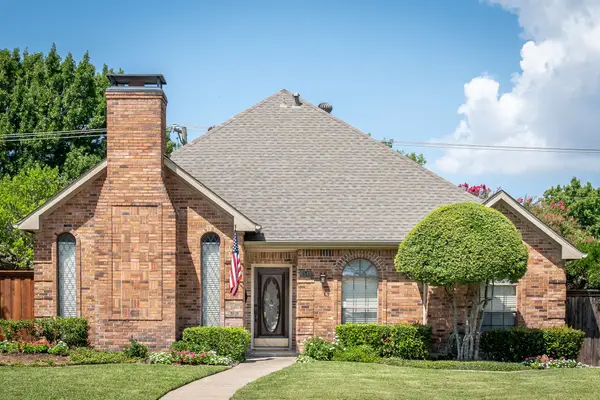 $425,000Active3 beds 2 baths1,850 sq. ft.
$425,000Active3 beds 2 baths1,850 sq. ft.6549 Patricia Avenue, Plano, TX 75023
MLS# 21076325Listed by: KELLER WILLIAMS REALTY ALLEN - New
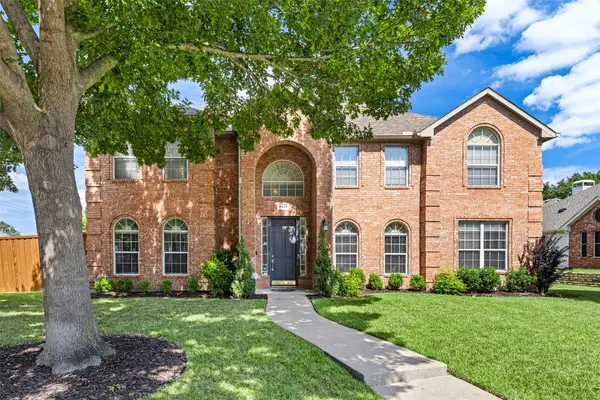 $699,000Active4 beds 3 baths3,376 sq. ft.
$699,000Active4 beds 3 baths3,376 sq. ft.4425 Foxtail Lane, Plano, TX 75024
MLS# 21075810Listed by: EBBY HALLIDAY, REALTORS - Open Sat, 11am to 1pmNew
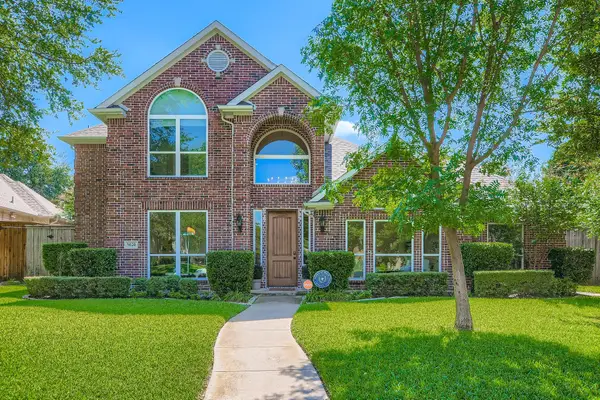 $950,000Active5 beds 4 baths3,476 sq. ft.
$950,000Active5 beds 4 baths3,476 sq. ft.5020 Melbourne Drive, Plano, TX 75093
MLS# 21066577Listed by: E 5 REALTY - New
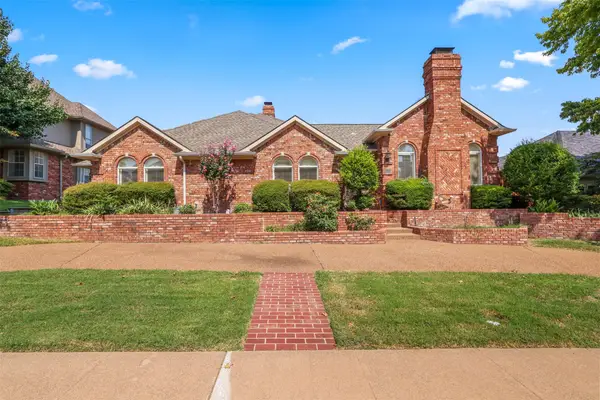 $559,000Active4 beds 4 baths3,098 sq. ft.
$559,000Active4 beds 4 baths3,098 sq. ft.1417 Harrington Drive, Plano, TX 75075
MLS# 21076478Listed by: COLDWELL BANKER APEX, REALTORS
