4561 Hitching Post Lane, Plano, TX 75024
Local realty services provided by:Better Homes and Gardens Real Estate Senter, REALTORS(R)
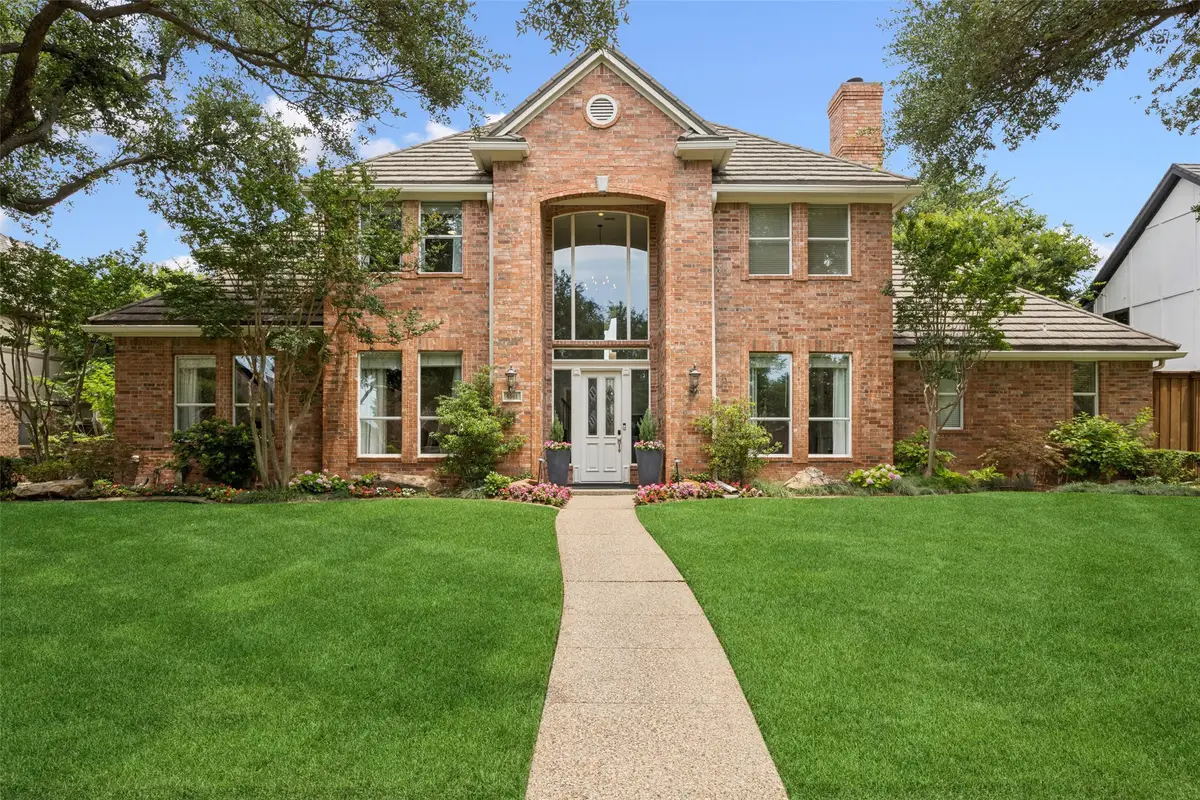
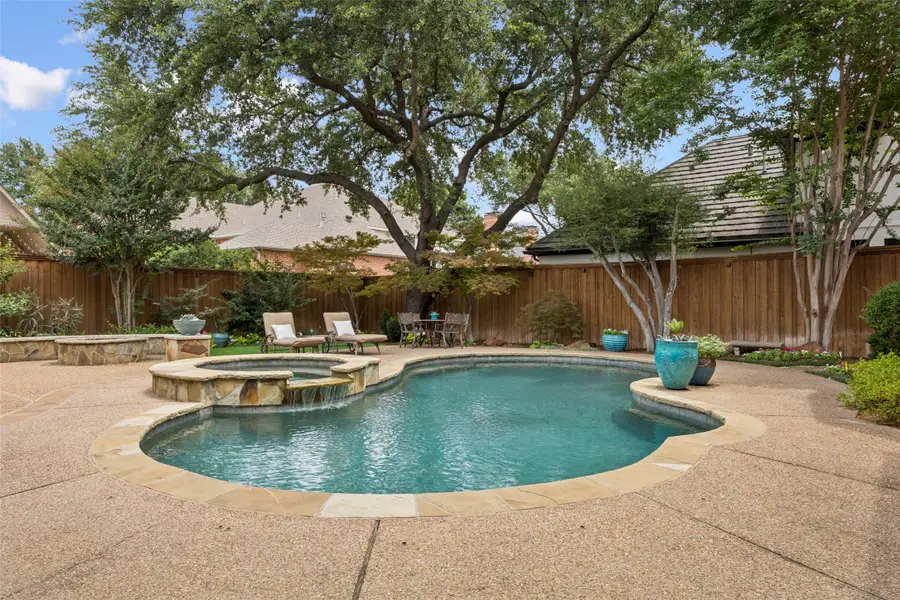
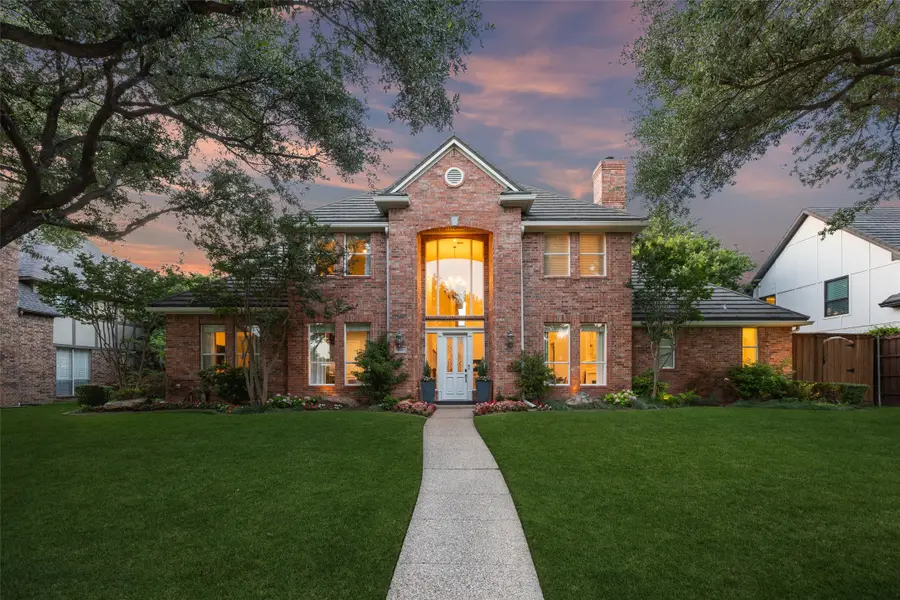
4561 Hitching Post Lane,Plano, TX 75024
$1,250,000
- 5 Beds
- 5 Baths
- 3,787 sq. ft.
- Single family
- Pending
Listed by:jack duvall817-783-4605
Office:redfin corporation
MLS#:20966458
Source:GDAR
Price summary
- Price:$1,250,000
- Price per sq. ft.:$330.08
- Monthly HOA dues:$68.75
About this home
Meticulously updated with on-trend style, this fully remodeled, one-of-a-kind stately home is nestled in the highly sought-after and established Deerfield neighborhood. Set on an oversized lot in a premier location, this home offers a rare combination of luxury, functionality, and show-stopping design. Beautiful formal dining room with fireplace. At the heart of the home is a reimagined chef’s kitchen featuring custom cabinetry, an oversized island, high-end Sub-Zero and Wolf appliances, and designer flooring. The kitchen opens to a bright, airy living space with soaring ceilings, dramatic windows, and an abundance of natural light. The tranquil primary suite is a true retreat, offering tall windows, high ceilings, generous space, and a spa-like ensuite bath. A custom-built bar with a wine cooler, Sub-Zero fridge, and ice maker makes entertaining easy and elegant. New lighting selections throughout elevate the entire home. Step outside into an oversized resort-style backyard with a sparkling pool and a raised hot tub-spa, a firepit, and a fully equipped Lynx outdoor kitchen. The covered patio features three outdoor living areas, a premium sound system, and ample space for unforgettable gatherings. Additional highlights include a 50-year steel roof, huge walk-in attic for storage, and a spacious 3-car garage with built-in cabinetry. This extraordinary home is a rare opportunity—schedule your private showing today!
Contact an agent
Home facts
- Year built:1991
- Listing Id #:20966458
- Added:60 day(s) ago
- Updated:August 20, 2025 at 07:09 AM
Rooms and interior
- Bedrooms:5
- Total bathrooms:5
- Full bathrooms:4
- Half bathrooms:1
- Living area:3,787 sq. ft.
Heating and cooling
- Cooling:Ceiling Fans, Central Air, Electric
- Heating:Central, Electric, Fireplaces
Structure and exterior
- Roof:Metal
- Year built:1991
- Building area:3,787 sq. ft.
- Lot area:0.27 Acres
Schools
- High school:Jasper
- Middle school:Robinson
- Elementary school:Haun
Finances and disclosures
- Price:$1,250,000
- Price per sq. ft.:$330.08
- Tax amount:$12,733
New listings near 4561 Hitching Post Lane
- New
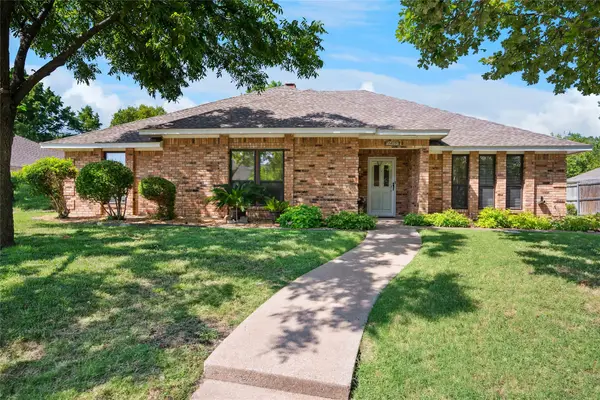 $485,000Active4 beds 2 baths2,358 sq. ft.
$485,000Active4 beds 2 baths2,358 sq. ft.3405 Deep Valley Trail, Plano, TX 75023
MLS# 21015074Listed by: COLDWELL BANKER REALTY PLANO - New
 $488,000Active3 beds 3 baths1,786 sq. ft.
$488,000Active3 beds 3 baths1,786 sq. ft.905 Janwood Drive, Plano, TX 75075
MLS# 21036901Listed by: HOMESUSA.COM - Open Fri, 4 to 7pmNew
 $499,000Active4 beds 3 baths2,477 sq. ft.
$499,000Active4 beds 3 baths2,477 sq. ft.3816 Carrizo Drive, Plano, TX 75074
MLS# 21034452Listed by: EBBY HALLIDAY, REALTORS - Open Sun, 12 to 2pmNew
 $544,900Active4 beds 3 baths2,604 sq. ft.
$544,900Active4 beds 3 baths2,604 sq. ft.2725 Regal Road, Plano, TX 75075
MLS# 21036003Listed by: EXP REALTY LLC - Open Sat, 2 to 4pmNew
 $485,000Active4 beds 2 baths2,543 sq. ft.
$485,000Active4 beds 2 baths2,543 sq. ft.3313 Heatherbrook Drive, Plano, TX 75074
MLS# 21032776Listed by: KELLER WILLIAMS REALTY ALLEN - New
 $3,400,000Active6 beds 8 baths7,191 sq. ft.
$3,400,000Active6 beds 8 baths7,191 sq. ft.6441 Sudbury Road, Plano, TX 75024
MLS# 21010216Listed by: REAL - Open Sat, 1am to 4pmNew
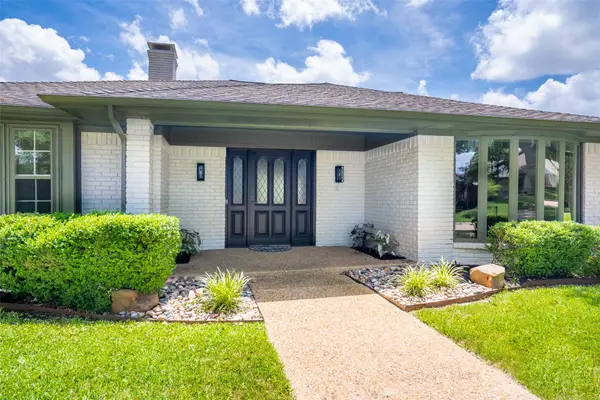 $649,900Active4 beds 3 baths2,697 sq. ft.
$649,900Active4 beds 3 baths2,697 sq. ft.1812 Lake Hill Lane, Plano, TX 75023
MLS# 21028781Listed by: COLDWELL BANKER APEX, REALTORS - New
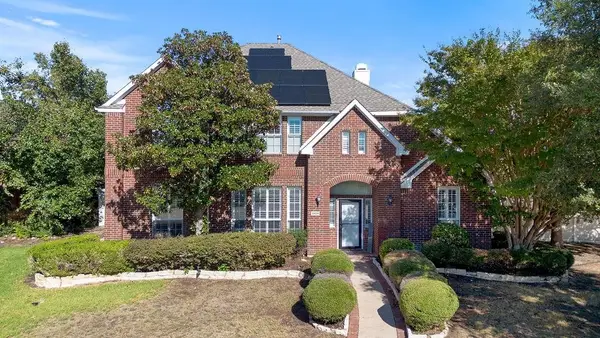 $695,000Active4 beds 3 baths3,808 sq. ft.
$695,000Active4 beds 3 baths3,808 sq. ft.2429 Mccarran Drive, Plano, TX 75025
MLS# 21035207Listed by: KELLER WILLIAMS FRISCO STARS - New
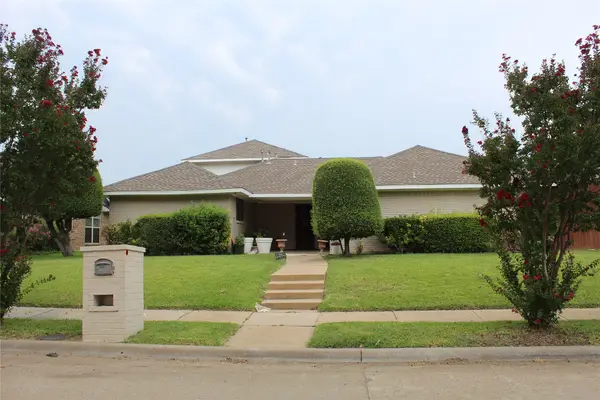 $574,900Active6 beds 4 baths2,636 sq. ft.
$574,900Active6 beds 4 baths2,636 sq. ft.4501 Atlanta Drive, Plano, TX 75093
MLS# 21035437Listed by: COMPETITIVE EDGE REALTY LLC - New
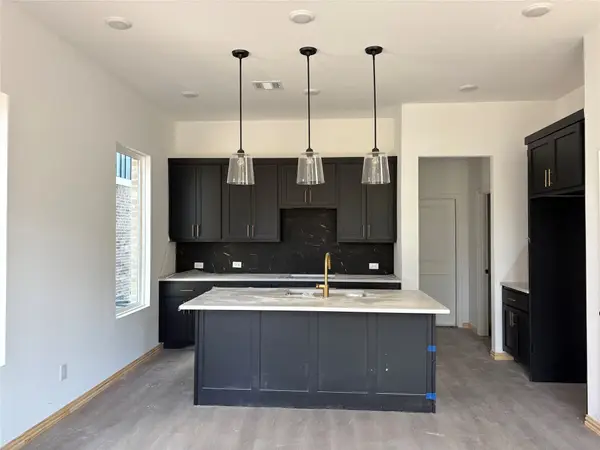 $488,000Active3 beds 3 baths1,557 sq. ft.
$488,000Active3 beds 3 baths1,557 sq. ft.713 Kerrville Lane, Plano, TX 75075
MLS# 21035787Listed by: HOMESUSA.COM
