4800 Bayview Drive, Plano, TX 75093
Local realty services provided by:Better Homes and Gardens Real Estate Winans
Upcoming open houses
- Sat, Oct 0401:00 pm - 03:00 pm
- Sun, Oct 0501:00 pm - 03:00 pm
- Sat, Oct 1801:00 pm - 03:00 pm
- Sat, Oct 2501:00 pm - 03:00 pm
- Sun, Oct 2601:00 pm - 03:00 pm
Listed by:nancy parks uhrbrock
Office:nancy parks uhrbrock
MLS#:21066526
Source:GDAR
Price summary
- Price:$675,000
- Price per sq. ft.:$286.5
- Monthly HOA dues:$399.33
About this home
30 DAY LISTING!!!! DON’T MISS THIS OPPORTUNITY!!!! ACCEPTING HIGHEST AND BEST OFFERS PRIOR TO OCTOBER 25, 2025. OPEN HOUSE SHOWINGS SATURDAYS AND SUNDAYS 1:00PM -3:00PM. PRIVATE SHOWINGS BY APPOINTMENT AFTER 4PM MONDAYS-FRIDAYS. Rare, stunning two-story corner-unit townhome in central Plano, nestled beside a serene greenbelt and creek. East-facing residence features a landscaped walkway, soaring ceilings, and open-concept floor-plan with a well-appointed eat-in kitchen boasting a 6-burner gas stove, Whirlpool dishwasher, Monogram Whirlpool double ovens, a microwave-convection oven, and granite countertops. The dining and living areas flow seamlessly for entertaining. Large picture windows, framed by custom drapes, offer views of the private back patio and lush greenbelt. First-floor primary suite includes a spa-inspired bathroom and walk-in closet. Laundry room and half bath also conveniently located on the first floor. Upstairs, a loft landing overlooks the living area, and leads to two spacious bedrooms, a full bathroom, and a versatile media - office room that also functions as a 4th bedroom. Outside, a shaded patio with a pergola enhances relaxation and picturesque entertaining options. The attached two-car garage has room for additional seasonal storage. Steps from the community pool, clubhouse, and park, this home offers easy access to Preston Road, Highway 121, Dallas North Tollway, and top attractions like Gleneagles Golf Club, Willow Bend Mall, and fine dining. Schedule a tour to experience this elegant, tranquil retreat!
Contact an agent
Home facts
- Year built:2013
- Listing ID #:21066526
- Added:8 day(s) ago
- Updated:October 02, 2025 at 11:50 AM
Rooms and interior
- Bedrooms:3
- Total bathrooms:3
- Full bathrooms:2
- Half bathrooms:1
- Living area:2,356 sq. ft.
Heating and cooling
- Cooling:Ceiling Fans, Central Air, Electric, Gas, Zoned
- Heating:Central, Zoned
Structure and exterior
- Roof:Composition
- Year built:2013
- Building area:2,356 sq. ft.
- Lot area:0.08 Acres
Schools
- High school:Shepton
- Middle school:Frankford
- Elementary school:Hightower
Finances and disclosures
- Price:$675,000
- Price per sq. ft.:$286.5
New listings near 4800 Bayview Drive
- New
 $459,900Active3 beds 2 baths1,724 sq. ft.
$459,900Active3 beds 2 baths1,724 sq. ft.4232 Sun Creek Court, Plano, TX 75093
MLS# 21072214Listed by: TEXAS PROPERTIES - New
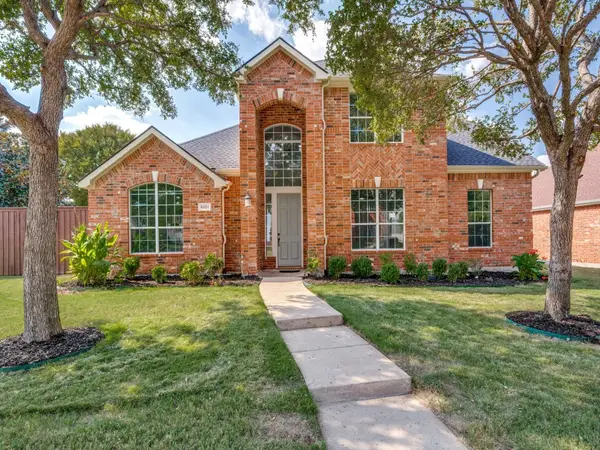 $739,500Active4 beds 4 baths2,938 sq. ft.
$739,500Active4 beds 4 baths2,938 sq. ft.8201 Sand Ridge Drive, Plano, TX 75025
MLS# 21061988Listed by: EBBY HALLIDAY REALTORS - New
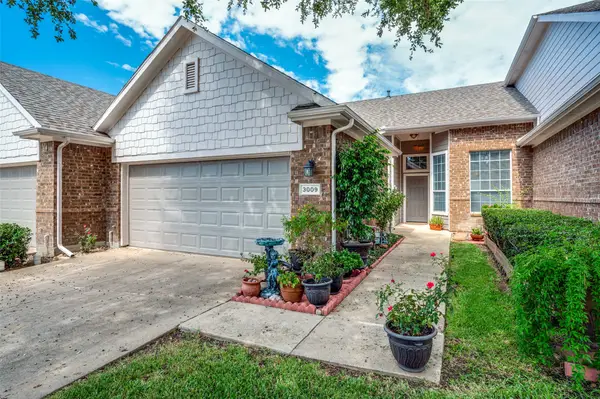 $399,999Active2 beds 2 baths1,514 sq. ft.
$399,999Active2 beds 2 baths1,514 sq. ft.3009 Bonsai Drive, Plano, TX 75093
MLS# 21066023Listed by: EBBY HALLIDAY REALTORS - New
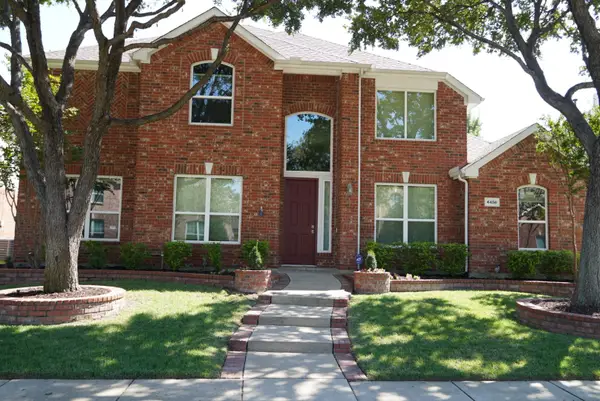 $775,000Active4 beds 4 baths3,429 sq. ft.
$775,000Active4 beds 4 baths3,429 sq. ft.4456 Big Sky Drive, Plano, TX 75024
MLS# 21075613Listed by: UNITED REAL ESTATE FRISCO - New
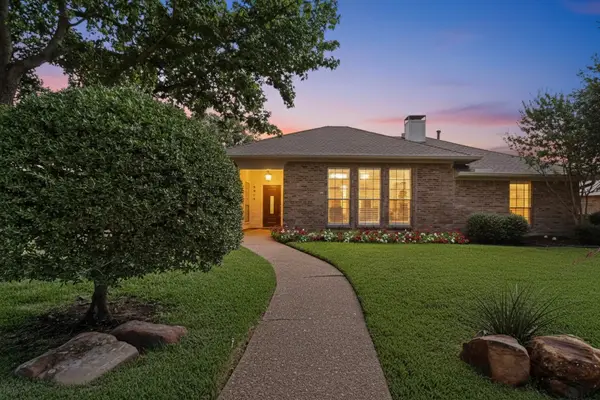 $420,000Active3 beds 2 baths2,206 sq. ft.
$420,000Active3 beds 2 baths2,206 sq. ft.2012 Stain Glass Drive, Plano, TX 75075
MLS# 21070739Listed by: PARAGON, REALTORS - Open Sat, 12 to 2pmNew
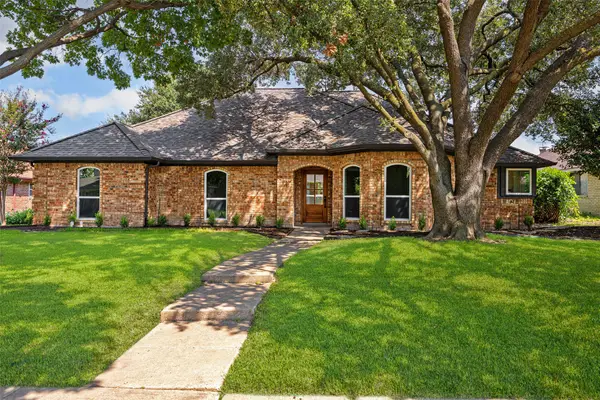 $585,000Active3 beds 2 baths2,194 sq. ft.
$585,000Active3 beds 2 baths2,194 sq. ft.4621 Normandy Lane, Plano, TX 75093
MLS# 21069062Listed by: KELLER WILLIAMS ROCKWALL - New
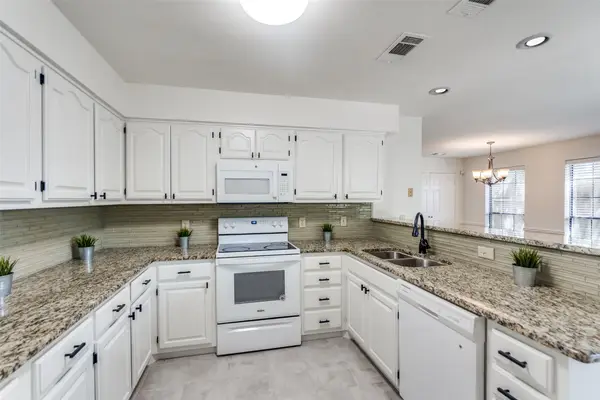 $315,900Active2 beds 2 baths1,527 sq. ft.
$315,900Active2 beds 2 baths1,527 sq. ft.3631 Hilltop Lane, Plano, TX 75023
MLS# 21074918Listed by: EBBY HALLIDAY REALTORS - New
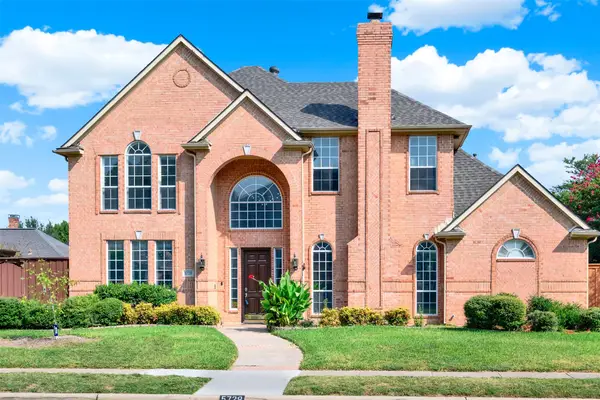 $1,025,000Active5 beds 4 baths3,859 sq. ft.
$1,025,000Active5 beds 4 baths3,859 sq. ft.5729 Ridgehaven Drive, Plano, TX 75093
MLS# 21036501Listed by: KELLER WILLIAMS REALTY DPR - New
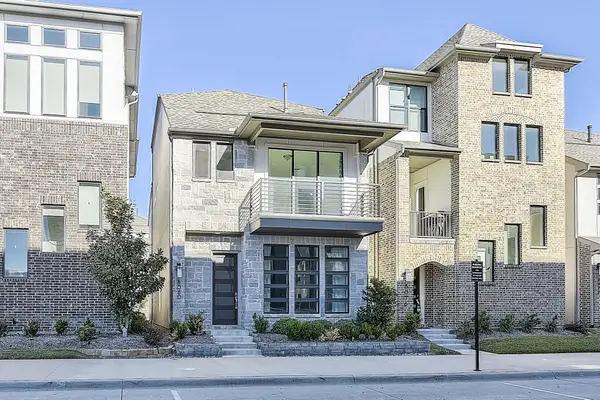 $629,990Active3 beds 4 baths1,909 sq. ft.
$629,990Active3 beds 4 baths1,909 sq. ft.8080 Ingram Drive, Plano, TX 75024
MLS# 21074912Listed by: KELLER WILLIAMS REALTY - Open Sun, 3 to 6pmNew
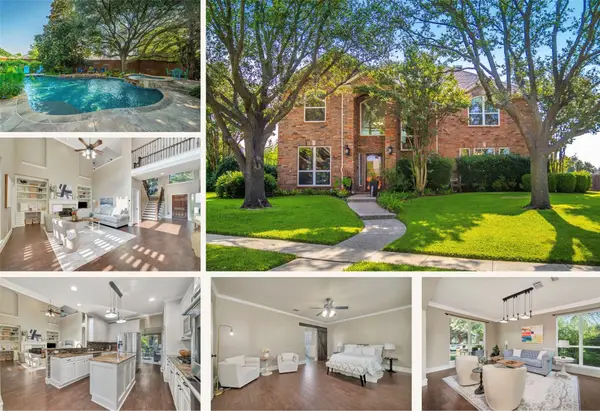 $725,000Active4 beds 3 baths2,972 sq. ft.
$725,000Active4 beds 3 baths2,972 sq. ft.9016 Riverchase Drive, Plano, TX 75025
MLS# 21074926Listed by: EBBY HALLIDAY REALTORS
