5113 Forest Grove Lane, Plano, TX 75093
Local realty services provided by:Better Homes and Gardens Real Estate Lindsey Realty
Listed by:sharon ketko972-841-3110
Office:sharon ketko realty
MLS#:20954680
Source:GDAR
Price summary
- Price:$1,975,000
- Price per sq. ft.:$350.86
- Monthly HOA dues:$182
About this home
** PRICE IMPROVEMENT ** This custom-built home is set on a large lot, complete with a pool, spa, and a yard shaded by grand trees. The roomy kitchen boasts KitchenAid appliances including gas cooktop, double ovens and warming drawer. It also offers a spacious walk-in pantry, ample cabinet and counter space, and overlooks the backyard. It flows into the family room also with pool views and built-ins. The primary suite is a retreat with its warm fireplace and luxurious bath. Next to the bath, a flexible exercise room can also be a nursery, extra closet, or a second office. The separate study welcomes you with beautiful woodwork at its entrance sunny windows and built-in cabinetry and opens to an impressive formal living room with tall ceilings. Upstairs, you’ll find three more bedrooms, each with its own ensuite bath, and a media room. The game room, featuring elegant hardwood floors, opens to a balcony that looks out over the expansive, beautifully landscaped backyard and pool. Recent updates as of June 2025 includes hardwood flooring throughout most of the downstairs, freshly painted office, primary bedroom and bath, enhanced kitchen lighting, quartzite countertops, and modernized hardware in both the kitchen and primary bath! Tucked away in the sought-after Lakeside on Preston, this gorgeous neighborhood is a paradise of natural beauty and fun, with peaceful lakes, lush parks, scenic walking paths, and a variety of sports facilities like a pool, tennis courts, pickleball, and basketball. You’ll love the ease of walking to the nearby Starbucks, delightful shops, and a range of dining spots!
Contact an agent
Home facts
- Year built:1995
- Listing ID #:20954680
- Added:113 day(s) ago
- Updated:October 03, 2025 at 11:43 AM
Rooms and interior
- Bedrooms:5
- Total bathrooms:6
- Full bathrooms:5
- Half bathrooms:1
- Living area:5,629 sq. ft.
Heating and cooling
- Cooling:Ceiling Fans, Central Air, Electric, Zoned
- Heating:Central, Natural Gas, Zoned
Structure and exterior
- Roof:Tile
- Year built:1995
- Building area:5,629 sq. ft.
- Lot area:0.44 Acres
Schools
- High school:Shepton
- Middle school:Renner
- Elementary school:Brinker
Finances and disclosures
- Price:$1,975,000
- Price per sq. ft.:$350.86
- Tax amount:$24,757
New listings near 5113 Forest Grove Lane
- New
 $669,000Active5 beds 5 baths3,160 sq. ft.
$669,000Active5 beds 5 baths3,160 sq. ft.3121 Rocky Mountain Drive, Plano, TX 75025
MLS# 21053285Listed by: KELLER WILLIAMS REALTY DPR - New
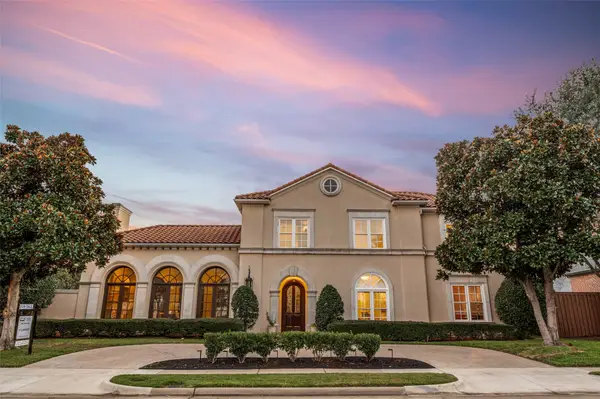 $1,799,000Active5 beds 5 baths5,314 sq. ft.
$1,799,000Active5 beds 5 baths5,314 sq. ft.5716 N Northbrook Drive, Plano, TX 75093
MLS# 21060946Listed by: COLDWELL BANKER APEX, REALTORS - New
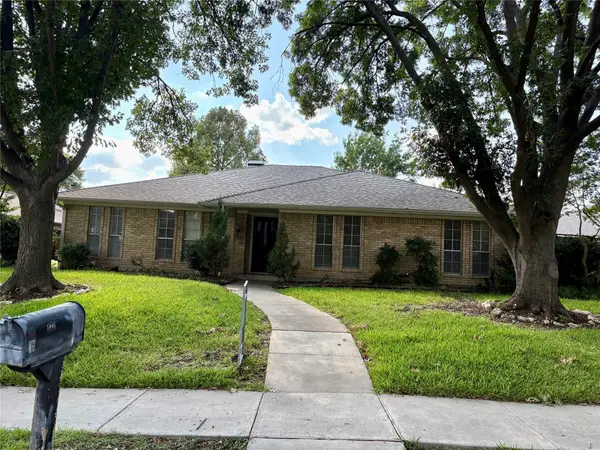 $460,000Active3 beds 2 baths2,266 sq. ft.
$460,000Active3 beds 2 baths2,266 sq. ft.5005 Andover Drive, Plano, TX 75023
MLS# 21077077Listed by: CARRIE LIN - Open Sat, 1 to 4pmNew
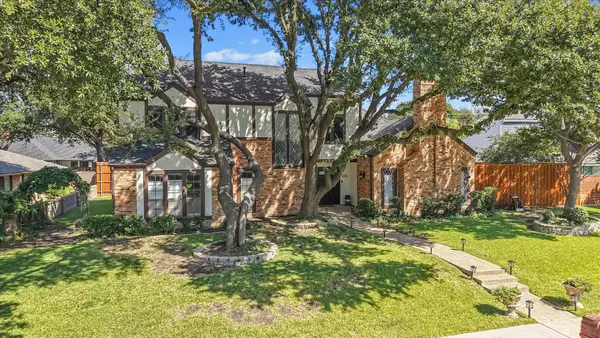 $599,999Active4 beds 3 baths2,761 sq. ft.
$599,999Active4 beds 3 baths2,761 sq. ft.3317 Buckle Lane, Plano, TX 75023
MLS# 21036646Listed by: RE/MAX DALLAS SUBURBS - New
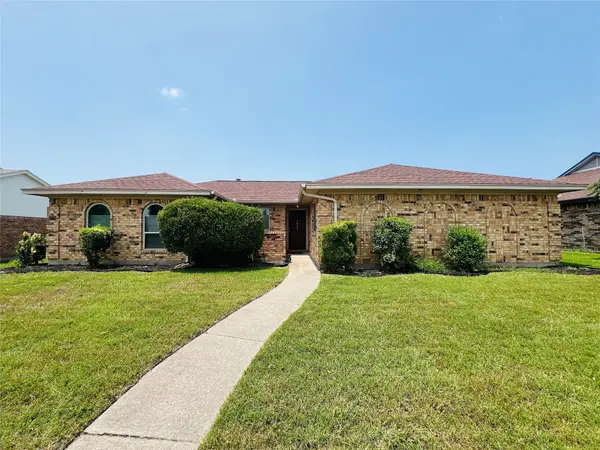 $369,900Active3 beds 2 baths1,755 sq. ft.
$369,900Active3 beds 2 baths1,755 sq. ft.1013 Gannon Drive, Plano, TX 75025
MLS# 21076892Listed by: REAL PROPERTY MANAGEMENT FOCUS - Open Sat, 3 to 5pmNew
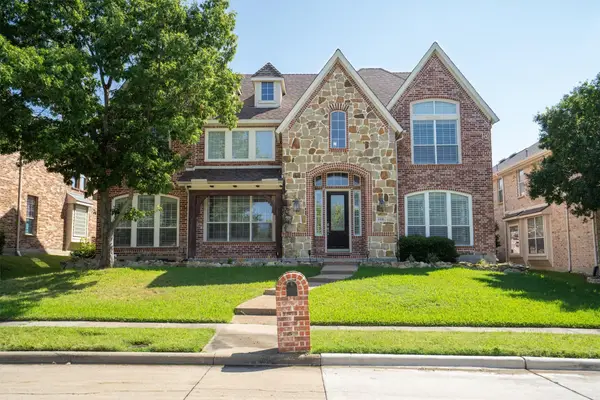 $930,000Active4 beds 4 baths4,462 sq. ft.
$930,000Active4 beds 4 baths4,462 sq. ft.6616 Shadow Rock Drive, Plano, TX 75024
MLS# 21065968Listed by: LOCAL PRO REALTY LLC - Open Sat, 2 to 4pmNew
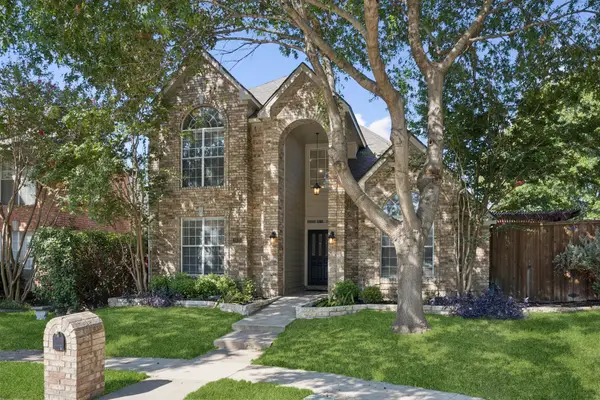 $434,900Active3 beds 3 baths2,118 sq. ft.
$434,900Active3 beds 3 baths2,118 sq. ft.1925 Seminary Drive, Plano, TX 75075
MLS# 21067961Listed by: KELLER WILLIAMS REALTY ALLEN - New
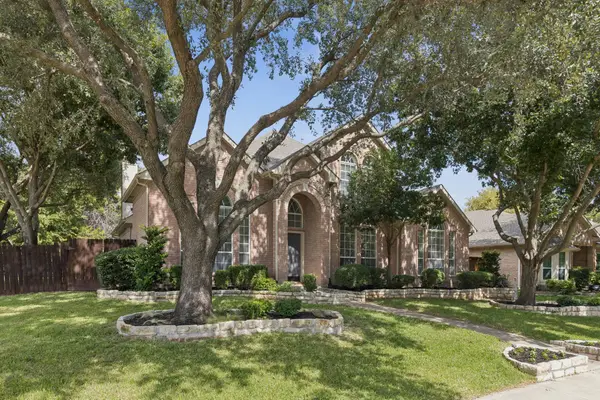 $499,900Active4 beds 3 baths2,621 sq. ft.
$499,900Active4 beds 3 baths2,621 sq. ft.3201 Heatherbrook Drive, Plano, TX 75074
MLS# 21070018Listed by: KELLER WILLIAMS REALTY - New
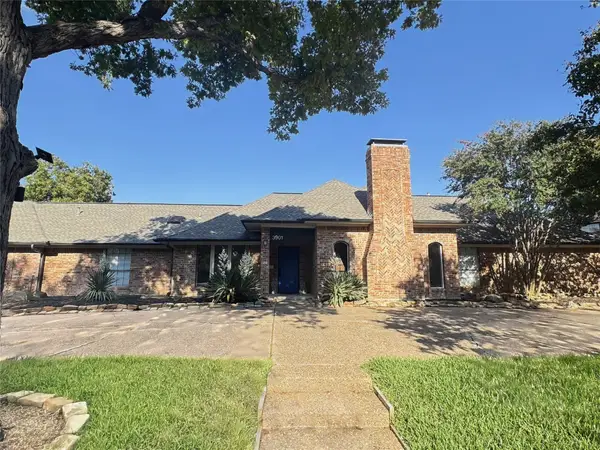 $589,000Active4 beds 3 baths2,714 sq. ft.
$589,000Active4 beds 3 baths2,714 sq. ft.3901 Leon Drive, Plano, TX 75074
MLS# 21075980Listed by: COLDWELL BANKER APEX, REALTORS - Open Sat, 1 to 3pmNew
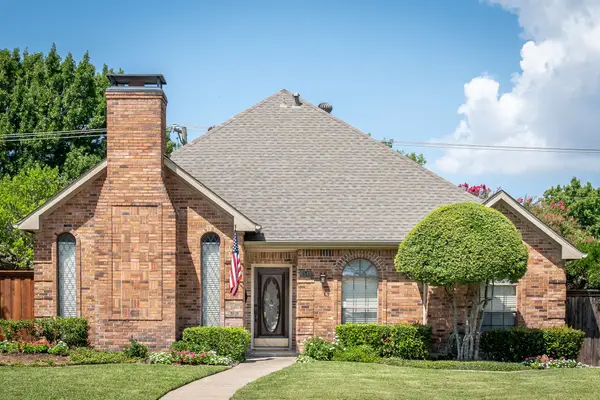 $425,000Active3 beds 2 baths1,850 sq. ft.
$425,000Active3 beds 2 baths1,850 sq. ft.6549 Patricia Avenue, Plano, TX 75023
MLS# 21076325Listed by: KELLER WILLIAMS REALTY ALLEN
