5613 Shady Elm Circle, Plano, TX 75093
Local realty services provided by:Better Homes and Gardens Real Estate The Bell Group

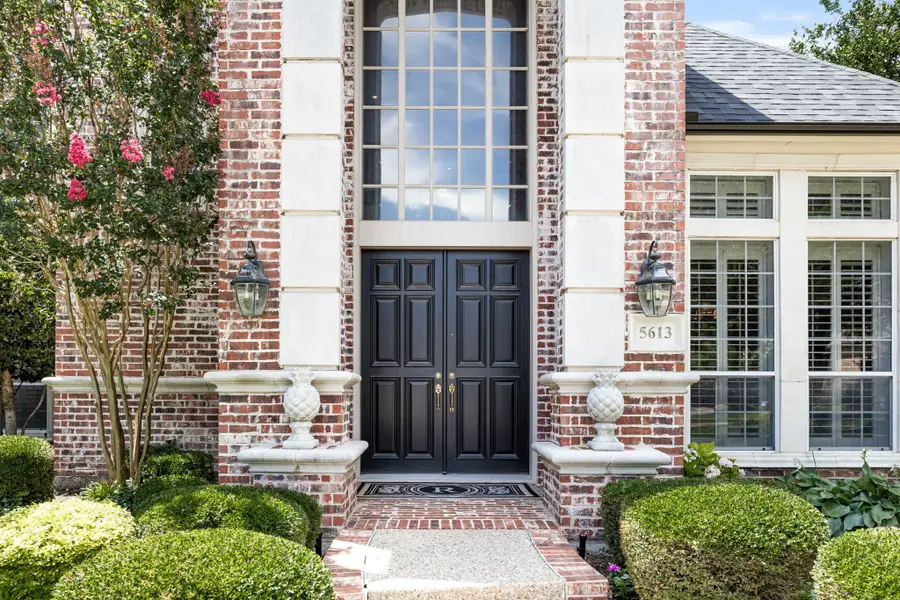
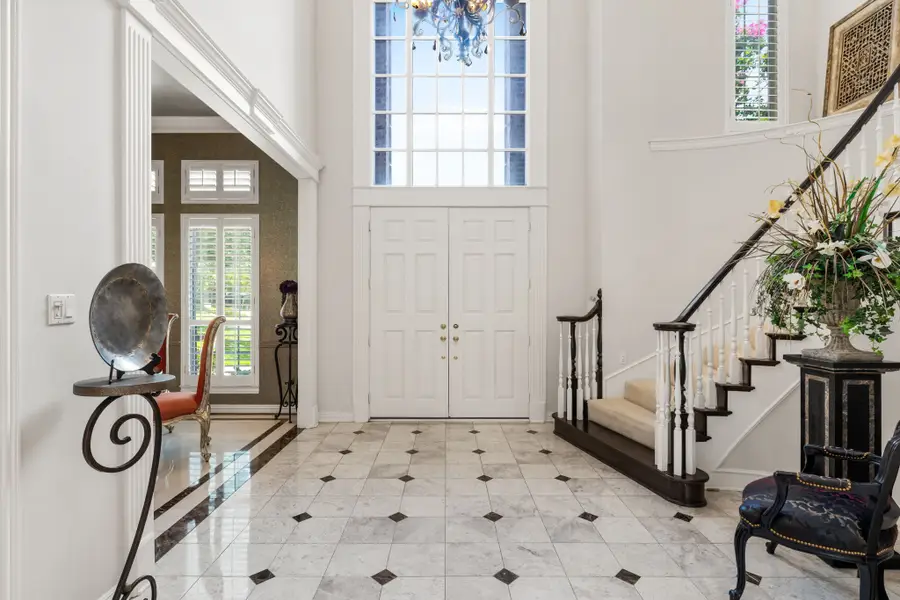
Listed by:cindy o'gorman972-387-0300
Office:ebby halliday, realtors
MLS#:20972826
Source:GDAR
Price summary
- Price:$1,845,000
- Price per sq. ft.:$422.97
- Monthly HOA dues:$233.33
About this home
Stunning golf course home in the prestigious guard-gated Cliffs of Gleneagles community! This 4,362 sq ft traditional-style residence offers the perfect blend of luxury, privacy, and scenic beauty. Situated directly on the golf course with serene creek views and backing to a greenbelt, this property provides a peaceful retreat with lush surroundings. Inside, you’ll find 4 spacious bedrooms and 3 living areas, including a spacious game room with vaulted ceilings, ideal for flexible living and entertaining. Elegant marble and wood flooring runs throughout much of the home, adding timeless sophistication. The gourmet kitchen is equipped with high-end luxury appliances that include double Thermador ovens, a built-in SubZero refrigerator, custom cabinetry, and ample granite-topped workspace—perfect for both everyday living and hosting. The primary suite features a sitting area and impressive golf course views. Enjoy relaxing or entertaining outdoors with a sparkling pool & spa with water features, covered patio, and beautifully landscaped backyard offering privacy and golf course vistas. Additional features include a cedar closet, butler’s pantry, abundant storage, new roof, new gutters, window replacements, and a location that balances quiet seclusion with convenient access to shopping, dining, and top-rated Plano schools. This exceptional home offers the opportunity to live in one of the area’s most sought-after golf communities.
Contact an agent
Home facts
- Year built:1993
- Listing Id #:20972826
- Added:62 day(s) ago
- Updated:August 21, 2025 at 11:39 AM
Rooms and interior
- Bedrooms:4
- Total bathrooms:4
- Full bathrooms:3
- Half bathrooms:1
- Living area:4,362 sq. ft.
Heating and cooling
- Cooling:Ceiling Fans, Central Air, Electric, Roof Turbines, Zoned
- Heating:Central, Fireplaces, Natural Gas, Zoned
Structure and exterior
- Roof:Composition
- Year built:1993
- Building area:4,362 sq. ft.
- Lot area:0.3 Acres
Schools
- High school:Shepton
- Middle school:Renner
- Elementary school:Huffman
Finances and disclosures
- Price:$1,845,000
- Price per sq. ft.:$422.97
- Tax amount:$20,666
New listings near 5613 Shady Elm Circle
- New
 $539,000Active4 beds 3 baths2,277 sq. ft.
$539,000Active4 beds 3 baths2,277 sq. ft.2913 Dartmouth Drive, Plano, TX 75075
MLS# 21036247Listed by: CHRISTIES LONE STAR - New
 $535,000Active5 beds 4 baths3,382 sq. ft.
$535,000Active5 beds 4 baths3,382 sq. ft.4213 Karen Court, Plano, TX 75074
MLS# 21038187Listed by: JONES-PAPADOPOULOS & CO - Open Sat, 1 to 3pmNew
 $1,100,000Active4 beds 4 baths3,831 sq. ft.
$1,100,000Active4 beds 4 baths3,831 sq. ft.5705 Meadowhaven Drive, Plano, TX 75093
MLS# 21030250Listed by: KELLER WILLIAMS LEGACY - New
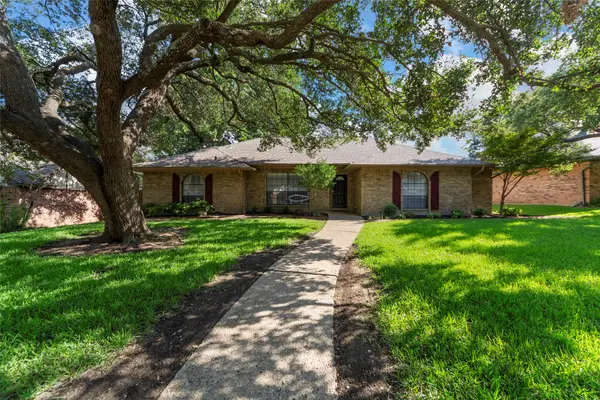 $389,862Active4 beds 2 baths2,178 sq. ft.
$389,862Active4 beds 2 baths2,178 sq. ft.1708 Knob Hill Drive, Plano, TX 75023
MLS# 21022675Listed by: KELLER WILLIAMS REALTY ALLEN - New
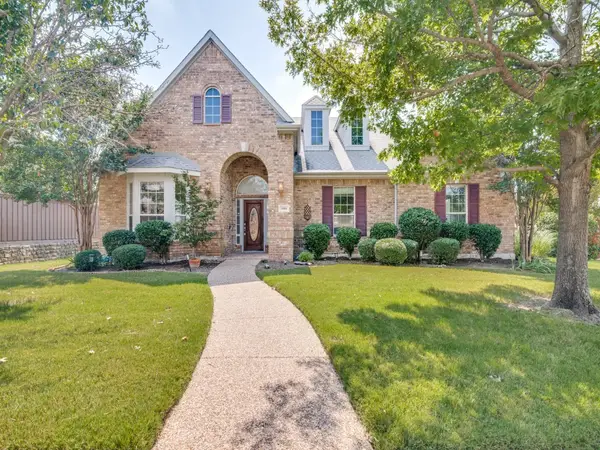 $499,000Active3 beds 2 baths2,559 sq. ft.
$499,000Active3 beds 2 baths2,559 sq. ft.3881 Walnut Ridge Lane, Plano, TX 75074
MLS# 21002765Listed by: KELLER WILLIAMS REALTY ALLEN - New
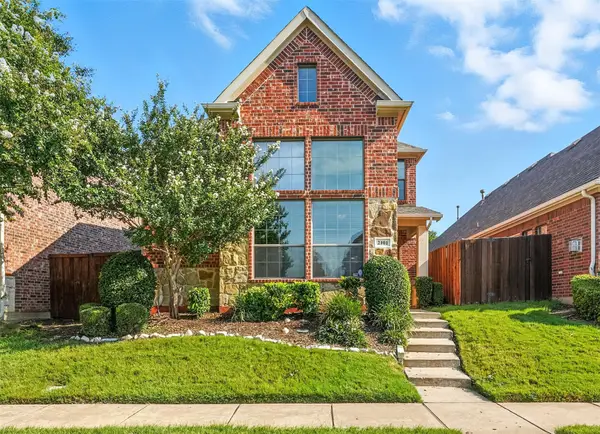 $459,900Active3 beds 3 baths1,984 sq. ft.
$459,900Active3 beds 3 baths1,984 sq. ft.2101 Broadstone Drive, Plano, TX 75025
MLS# 21035781Listed by: ONDEMAND REALTY - New
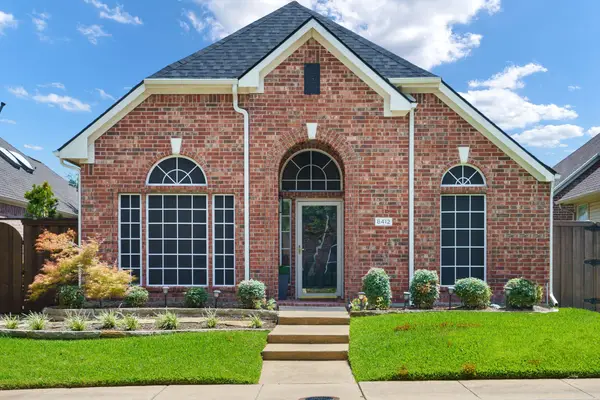 $440,000Active3 beds 2 baths1,644 sq. ft.
$440,000Active3 beds 2 baths1,644 sq. ft.8412 Gateway Drive, Plano, TX 75025
MLS# 21029459Listed by: KELLER WILLIAMS REALTY DPR - New
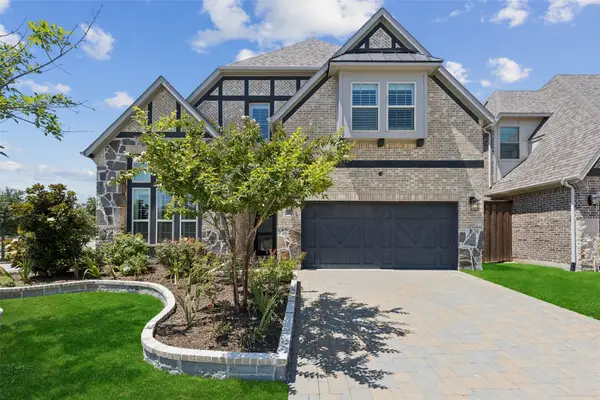 $1,100,000Active5 beds 5 baths3,923 sq. ft.
$1,100,000Active5 beds 5 baths3,923 sq. ft.2801 Deansbrook Drive, Plano, TX 75093
MLS# 21026650Listed by: REDFIN CORPORATION - Open Sat, 12 to 2pmNew
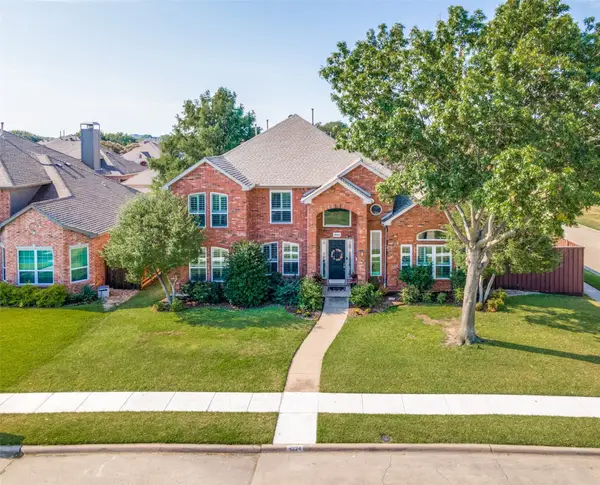 $725,000Active5 beds 4 baths3,461 sq. ft.
$725,000Active5 beds 4 baths3,461 sq. ft.4224 Deerhurst Drive, Plano, TX 75093
MLS# 21036672Listed by: COLDWELL BANKER APEX, REALTORS - New
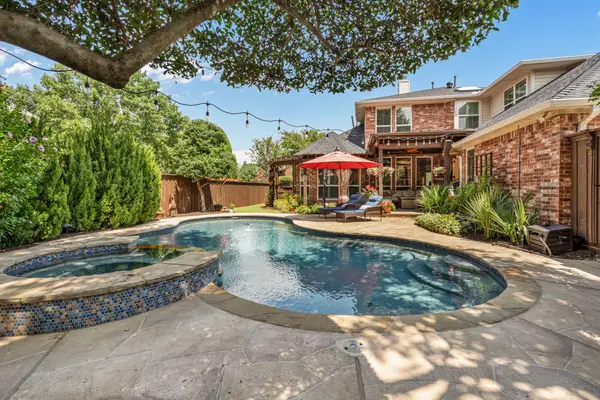 $850,000Active5 beds 4 baths3,641 sq. ft.
$850,000Active5 beds 4 baths3,641 sq. ft.3700 Asbury Lane, Plano, TX 75025
MLS# 21037152Listed by: SEVENHAUS REALTY

