5824 Ridgehaven Drive, Plano, TX 75093
Local realty services provided by:Better Homes and Gardens Real Estate Rhodes Realty
5824 Ridgehaven Drive,Plano, TX 75093
$1,150,000
- 4 Beds
- 3 Baths
- 3,649 sq. ft.
- Single family
- Active
Listed by:eloy martinez214-310-3566
Office:exp realty
MLS#:21081880
Source:GDAR
Price summary
- Price:$1,150,000
- Price per sq. ft.:$315.15
- Monthly HOA dues:$45
About this home
Nestled gracefully at the heart of a quiet cul-de-sac in Windhaven, this Plano gem sits on a larger-than-average lot, offering space, privacy, and luxury at every turn. Step through the grand door and be greeted by a majestic curved staircase with a gallery bridge landing on an independent entry foyer, setting a tone of timeless elegance.
The 19-foot-high ceilings in the entry and main living spaces create a breathtaking sense of openness, beautifully complemented by a long, multi-unit crystal pendant chandelier that cascades light across the foyer and staircase. The home features three distinct living areas — a formal living room and two spacious family rooms, one on each floor, ideal for both entertaining and relaxation.
The chef-inspired kitchen showcases 9-foot cabinets extending to the ceiling, blending functionality with refined design. Adjacent to the main living area, a sport-center-inspired bar annex with a large immersive flat TV makes game nights and gatherings unforgettable.
Retreat to the first-floor bedrooms featuring curved panoramic windows with stunning views of the resort-style pool area, complete with three waterfalls, a jacuzzi, night lighting, a pergola, and an original art sculpture — your private backyard oasis.
Additional highlights include a modern main bathroom lighted rain shower, expansive laundry cabinetry, two charming chimneys, rich woodwork in the main family room, and a new roof providing peace of mind for years to come.
This residence perfectly blends sophistication, comfort, and design in one of Plano’s most desirable neighborhoods. And of course — it’s all about location, location, location — with easy access to North Dallas highways, top schools, fine dining, and premier shopping just minutes away.
A statement home for those who value space, style, and exceptional living.
Contact an agent
Home facts
- Year built:1993
- Listing ID #:21081880
- Added:1 day(s) ago
- Updated:October 10, 2025 at 04:41 AM
Rooms and interior
- Bedrooms:4
- Total bathrooms:3
- Full bathrooms:3
- Living area:3,649 sq. ft.
Heating and cooling
- Cooling:Attic Fan, Ceiling Fans, Central Air, Electric, Multi Units
- Heating:Central, Fireplaces, Natural Gas
Structure and exterior
- Year built:1993
- Building area:3,649 sq. ft.
- Lot area:0.25 Acres
Schools
- High school:Shepton
- Middle school:Renner
- Elementary school:Brinker
Finances and disclosures
- Price:$1,150,000
- Price per sq. ft.:$315.15
- Tax amount:$13,662
New listings near 5824 Ridgehaven Drive
- New
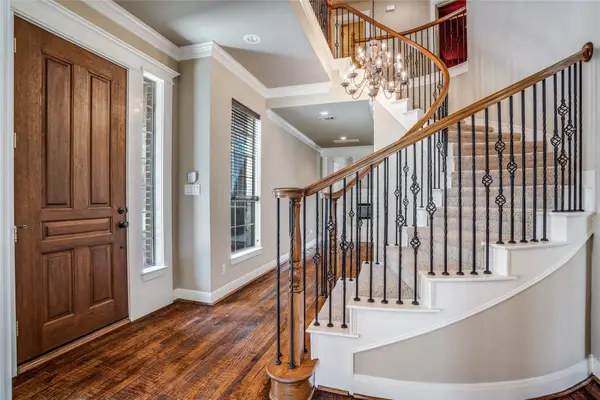 $739,000Active4 beds 5 baths3,281 sq. ft.
$739,000Active4 beds 5 baths3,281 sq. ft.4652 Crystal Creek Drive, Plano, TX 75024
MLS# 21069742Listed by: COLDWELL BANKER REALTY FRISCO - New
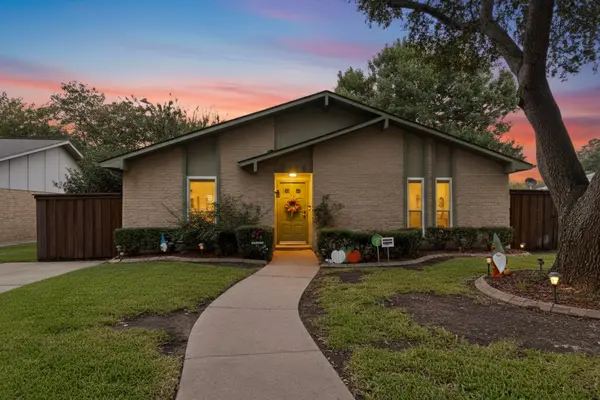 $340,000Active3 beds 2 baths1,443 sq. ft.
$340,000Active3 beds 2 baths1,443 sq. ft.3904 Villa Downs Drive, Plano, TX 75023
MLS# 21080368Listed by: ORCHARD BROKERAGE - New
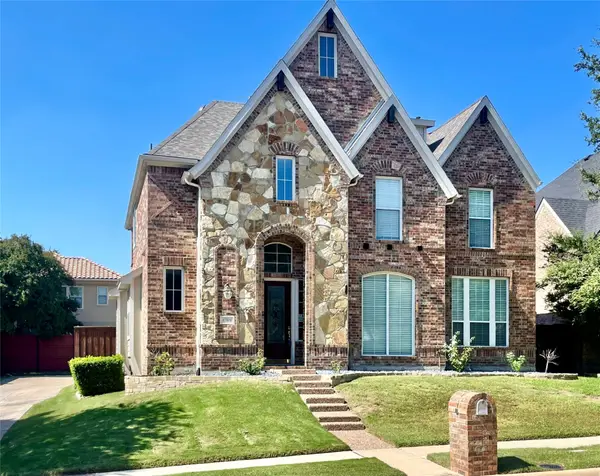 $820,000Active4 beds 3 baths2,568 sq. ft.
$820,000Active4 beds 3 baths2,568 sq. ft.6709 Fountain Grove Drive, Plano, TX 75024
MLS# 21075775Listed by: DFW HOME - Open Sun, 2am to 4pmNew
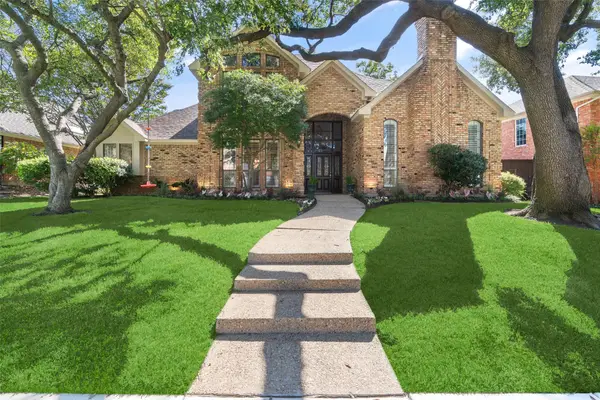 $700,000Active4 beds 4 baths3,136 sq. ft.
$700,000Active4 beds 4 baths3,136 sq. ft.7016 Harvey Lane, Plano, TX 75025
MLS# 21082410Listed by: EBBY HALLIDAY, REALTORS - Open Sat, 1 to 4pmNew
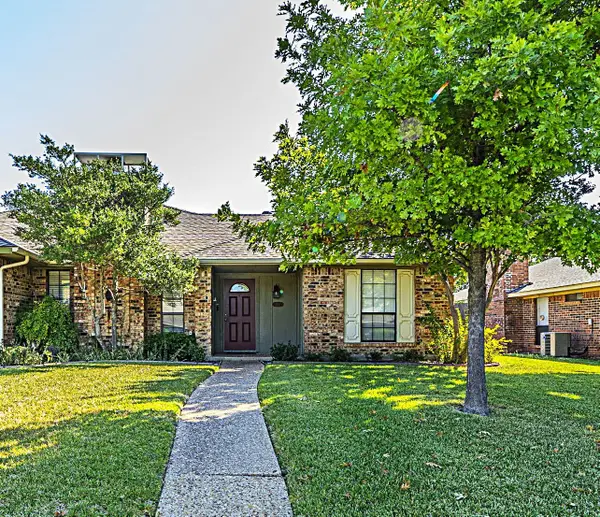 $350,000Active2 beds 2 baths1,763 sq. ft.
$350,000Active2 beds 2 baths1,763 sq. ft.3312 San Mateo Drive, Plano, TX 75023
MLS# 21071969Listed by: C21 FINE HOMES JUDGE FITE - New
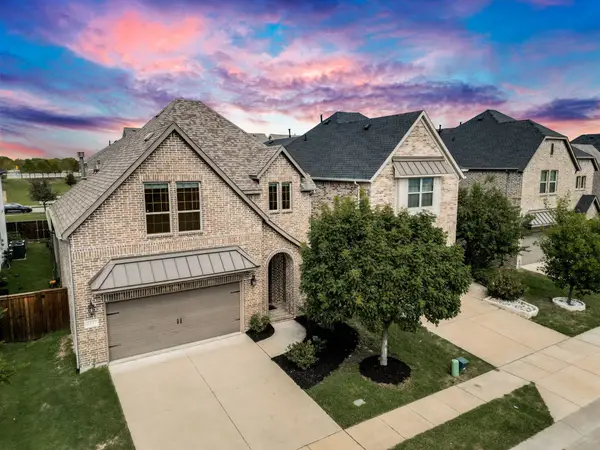 $599,000Active3 beds 3 baths2,555 sq. ft.
$599,000Active3 beds 3 baths2,555 sq. ft.4557 El Paso Drive, Plano, TX 75024
MLS# 21082478Listed by: ONDEMAND REALTY - New
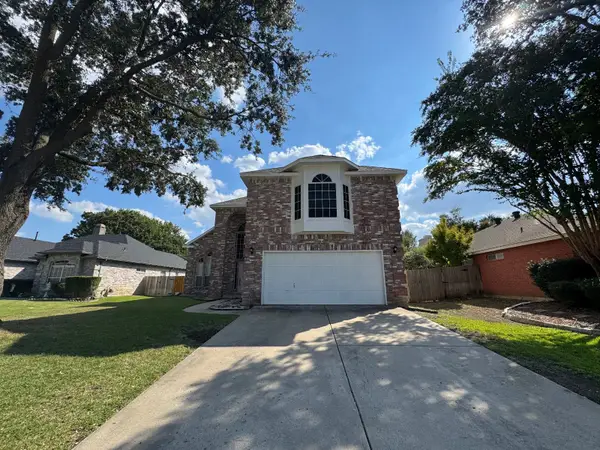 $575,000Active4 beds 3 baths2,081 sq. ft.
$575,000Active4 beds 3 baths2,081 sq. ft.2308 London Drive, Plano, TX 75025
MLS# 21079360Listed by: HOMECOIN.COM - New
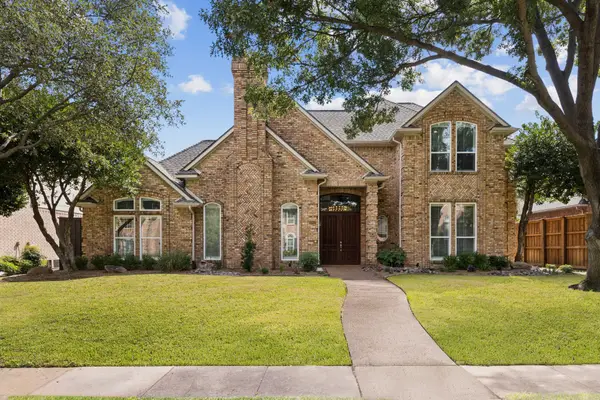 $1,225,000Active4 beds 4 baths4,008 sq. ft.
$1,225,000Active4 beds 4 baths4,008 sq. ft.5912 Broadmeade Drive, Plano, TX 75093
MLS# 21072883Listed by: ALLIE BETH ALLMAN & ASSOC. - New
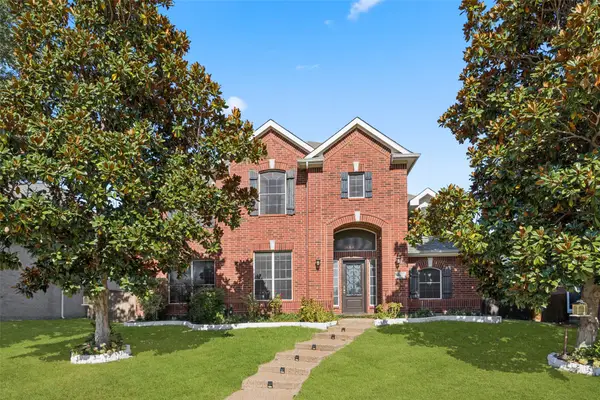 $575,000Active4 beds 4 baths2,907 sq. ft.
$575,000Active4 beds 4 baths2,907 sq. ft.3905 Kite Meadow Drive, Plano, TX 75074
MLS# 21081798Listed by: REDFIN CORPORATION
