5909 Fossil Ridge Drive, Plano, TX 75093
Local realty services provided by:Better Homes and Gardens Real Estate Lindsey Realty
Listed by: tammy diamond469-688-8267
Office: tammy diamond & associates
MLS#:21027306
Source:GDAR
Price summary
- Price:$1,099,000
- Price per sq. ft.:$285.01
- Monthly HOA dues:$52.08
About this home
Stunning 4-bedroom, 3.5-bath home in West Plano, showcasing over $265K in thoughtful updates! Situated on a quarter acre lot, this beautifully renovated two-story offers 3,856 sq ft of light-filled living space with timeless charm and modern elegance.
Across from Windhaven Park and Muhlenbeck rec center, this location boasts convenient proximity to shopping, dining, exemplary schools, and major employers (Toyota, PepsiCo, Liberty Mutual, NTT).
Sought after floor plan includes 4 bedrooms and 3.5 baths. The open kitchen is the heart of the home, with a spacious breakfast area that opens to the family room. The kitchen is a chef’s dream with island cooktop, granite counters and plenty of storage, including a walk-in and butler’s panty. The family room offers vaulted ceilings, built-ins, and a wet bar. Formal dining and formal living area offer flexible uses as an elegant home office or additional dining space.
Primary bedroom features a sitting area with bay windows overlooking the pool, and a fully renovated upscale en-suite bathroom with dual vanities, frameless shower, tub, and walk-in closets. Upstairs, you’ll find three generously sized bedrooms and two full bathrooms, providing flexible space for family, guests, or a home office setup.
Enjoy your private outdoor oasis by the heated salt-water pool and spa, or under the expansive covered patio with fans, heating, lighting, and a wired sound system with plenty of room for your grill and smoker.
Additional features include a 3-car garage, driveway gate, abundant storage, mature landscaping, and walking distance to Eatzi’s, Cinemark, restaurants, and grocery stores.
This move-in-ready home is a rare opportunity to own a fully updated gem in one of Plano’s most desirable neighborhoods!
Contact an agent
Home facts
- Year built:1989
- Listing ID #:21027306
- Added:104 day(s) ago
- Updated:November 21, 2025 at 10:54 PM
Rooms and interior
- Bedrooms:4
- Total bathrooms:4
- Full bathrooms:3
- Half bathrooms:1
- Living area:3,856 sq. ft.
Heating and cooling
- Cooling:Central Air, Electric
- Heating:Central, Natural Gas
Structure and exterior
- Roof:Composition
- Year built:1989
- Building area:3,856 sq. ft.
- Lot area:0.25 Acres
Schools
- High school:Shepton
- Middle school:Renner
- Elementary school:Brinker
Finances and disclosures
- Price:$1,099,000
- Price per sq. ft.:$285.01
- Tax amount:$14,406
New listings near 5909 Fossil Ridge Drive
- Open Sat, 1 to 3pmNew
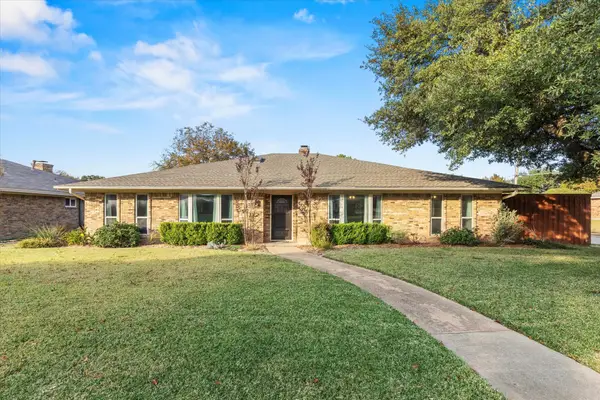 $565,000Active4 beds 3 baths2,741 sq. ft.
$565,000Active4 beds 3 baths2,741 sq. ft.2401 Bluffton Drive, Plano, TX 75075
MLS# 21118093Listed by: MISSION TO CLOSE - New
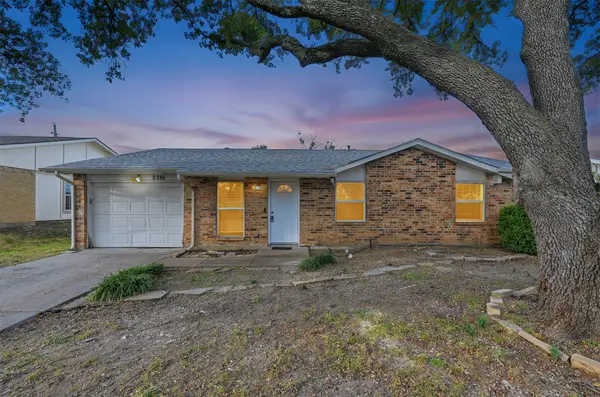 $265,000Active4 beds 2 baths1,501 sq. ft.
$265,000Active4 beds 2 baths1,501 sq. ft.3361 P Avenue, Plano, TX 75074
MLS# 21118097Listed by: DENNIS TUTTLE REAL ESTATE TEAM - New
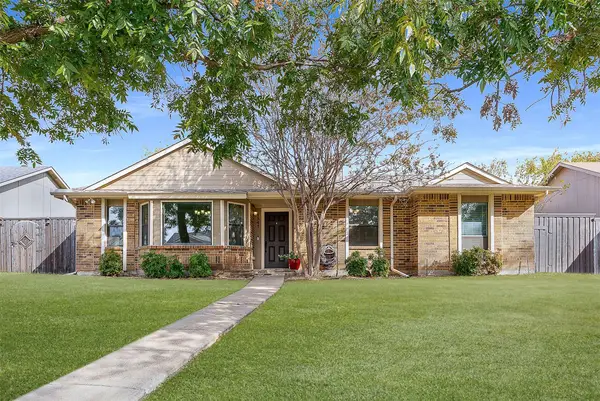 $419,000Active3 beds 2 baths1,811 sq. ft.
$419,000Active3 beds 2 baths1,811 sq. ft.1341 Kesser Drive, Plano, TX 75025
MLS# 21100478Listed by: TAYLOR REALTY ASSOCIATES - DFW - Open Sun, 1 to 3pmNew
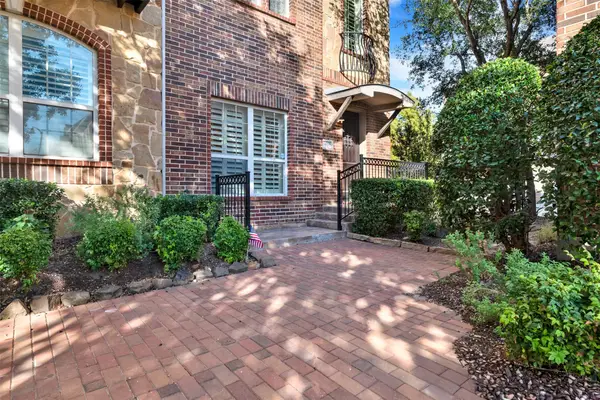 $542,577Active3 beds 4 baths2,046 sq. ft.
$542,577Active3 beds 4 baths2,046 sq. ft.7937 Osborn Parkway, Plano, TX 75024
MLS# 21109781Listed by: KELLER WILLIAMS LEGACY - New
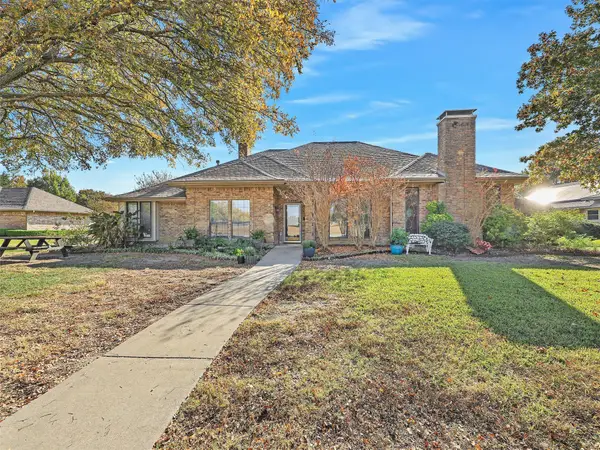 $489,000Active4 beds 3 baths2,653 sq. ft.
$489,000Active4 beds 3 baths2,653 sq. ft.3824 Merriman Drive, Plano, TX 75074
MLS# 21114867Listed by: KELLER WILLIAMS LEGACY - New
 $649,000Active4 beds 3 baths2,875 sq. ft.
$649,000Active4 beds 3 baths2,875 sq. ft.2804 Royal Troon Drive, Plano, TX 75025
MLS# 21092891Listed by: EBBY HALLIDAY, REALTORS - Open Sat, 1 to 3pmNew
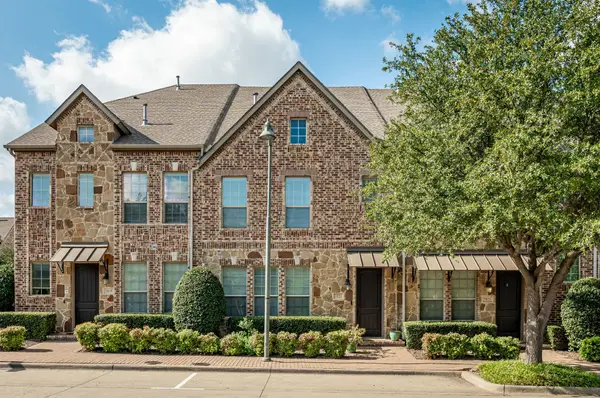 $570,000Active4 beds 4 baths2,065 sq. ft.
$570,000Active4 beds 4 baths2,065 sq. ft.7921 Belinda Lane, Plano, TX 75024
MLS# 21117190Listed by: MONUMENT REALTY - New
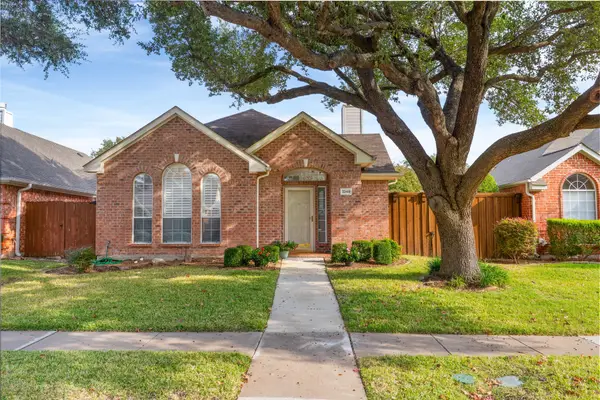 $419,000Active3 beds 2 baths1,705 sq. ft.
$419,000Active3 beds 2 baths1,705 sq. ft.3249 Candlewood Trail, Plano, TX 75023
MLS# 21085672Listed by: EBBY HALLIDAY, REALTORS - Open Sun, 1 to 3pmNew
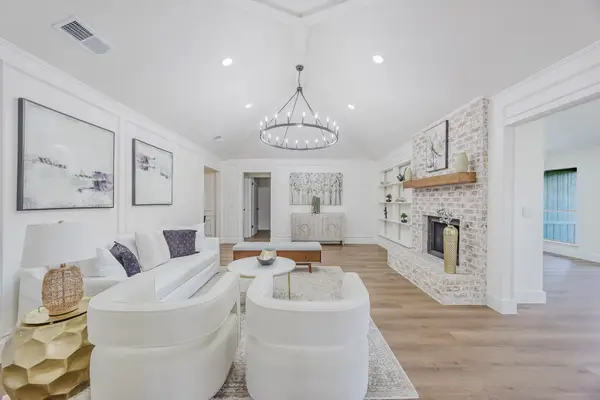 $525,000Active4 beds 2 baths2,326 sq. ft.
$525,000Active4 beds 2 baths2,326 sq. ft.6304 Topaz Way, Plano, TX 75023
MLS# 21117903Listed by: EBBY HALLIDAY, REALTORS - New
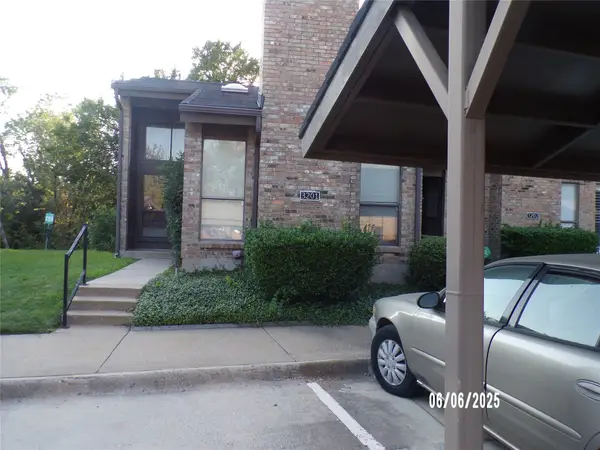 $185,000Active1 beds 2 baths843 sq. ft.
$185,000Active1 beds 2 baths843 sq. ft.2204 W Park, Plano, TX 75075
MLS# 21117863Listed by: VYLLA HOME
