6741 Biltmore Place, Plano, TX 75023
Local realty services provided by:Better Homes and Gardens Real Estate Winans
Listed by:abraham mercado
Office:signature real estate group
MLS#:21065803
Source:GDAR
Price summary
- Price:$515,000
- Price per sq. ft.:$265.74
About this home
This fully renovated gem in the heart of Plano combines timeless craftsmanship with modern design. In 2025 the foundation was professionally adjusted and is backed by an engineer’s report and a lifetime transferable warranty, while an additional structural upgrade carries a 12-year transferable warranty protected by a million-dollar policy. A brand-new roof (2025) and all-new Schedule-40 PVC plumbing beneath the entire house—valued at $30,000 and inspected and approved by the City of Plano—provide complete peace of mind. The living area has been reimagined with soaring ceilings and an open layout that delivers a fresh, new-construction feel. At the center, the chef’s kitchen showcases a 36-inch five-burner gas cooktop with oven, 36-inch commercial-grade vent hood, quartz waterfall countertops, a touchless faucet, and soft-close drawers for ample storage. Ideally located within walking distance of Carpenter Park Recreation Center and the scenic Bluebonnet Trail, this home offers elegant style, lasting quality, and everyday convenience.
Contact an agent
Home facts
- Year built:1986
- Listing ID #:21065803
- Added:11 day(s) ago
- Updated:October 02, 2025 at 11:50 AM
Rooms and interior
- Bedrooms:3
- Total bathrooms:2
- Full bathrooms:2
- Living area:1,938 sq. ft.
Structure and exterior
- Roof:Composition
- Year built:1986
- Building area:1,938 sq. ft.
- Lot area:0.19 Acres
Schools
- High school:Jasper
- Middle school:Robinson
- Elementary school:Gulledge
Finances and disclosures
- Price:$515,000
- Price per sq. ft.:$265.74
New listings near 6741 Biltmore Place
- New
 $459,900Active3 beds 2 baths1,724 sq. ft.
$459,900Active3 beds 2 baths1,724 sq. ft.4232 Sun Creek Court, Plano, TX 75093
MLS# 21072214Listed by: TEXAS PROPERTIES - New
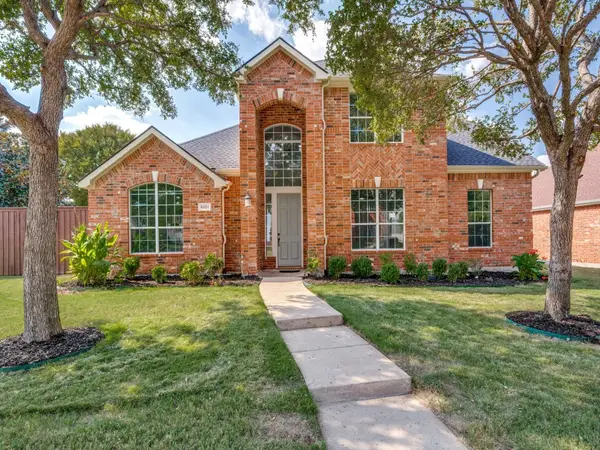 $739,500Active4 beds 4 baths2,938 sq. ft.
$739,500Active4 beds 4 baths2,938 sq. ft.8201 Sand Ridge Drive, Plano, TX 75025
MLS# 21061988Listed by: EBBY HALLIDAY REALTORS - New
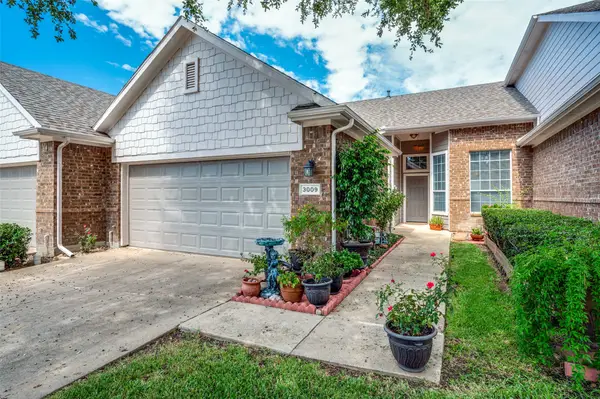 $399,999Active2 beds 2 baths1,514 sq. ft.
$399,999Active2 beds 2 baths1,514 sq. ft.3009 Bonsai Drive, Plano, TX 75093
MLS# 21066023Listed by: EBBY HALLIDAY REALTORS - New
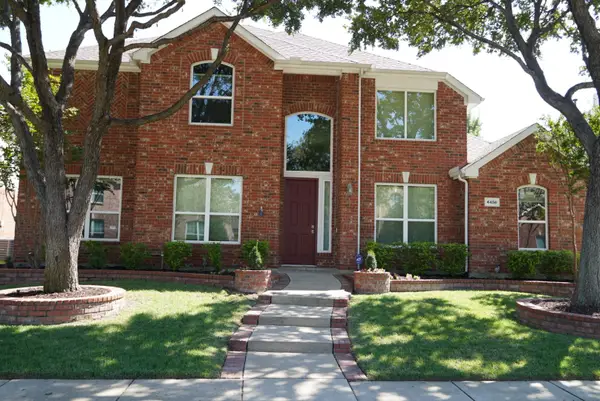 $775,000Active4 beds 4 baths3,429 sq. ft.
$775,000Active4 beds 4 baths3,429 sq. ft.4456 Big Sky Drive, Plano, TX 75024
MLS# 21075613Listed by: UNITED REAL ESTATE FRISCO - New
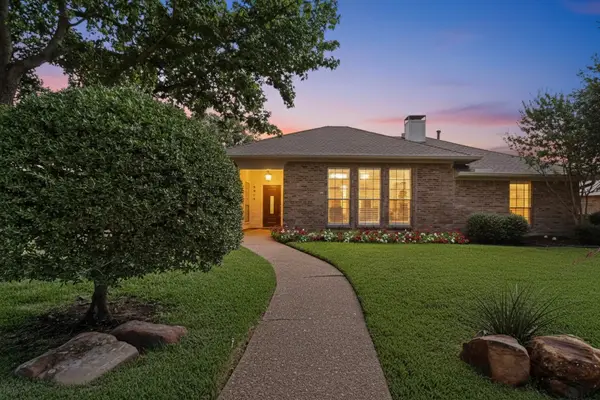 $420,000Active3 beds 2 baths2,206 sq. ft.
$420,000Active3 beds 2 baths2,206 sq. ft.2012 Stain Glass Drive, Plano, TX 75075
MLS# 21070739Listed by: PARAGON, REALTORS - Open Sat, 12 to 2pmNew
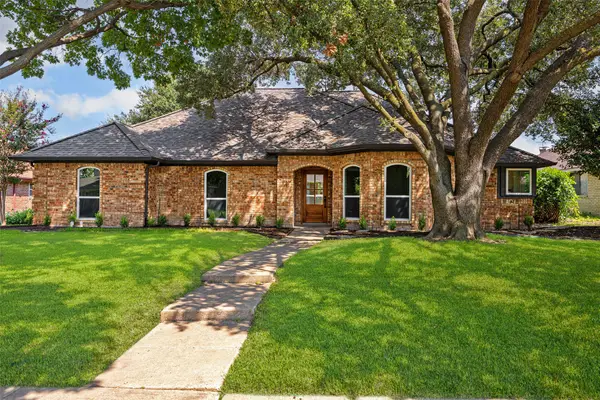 $585,000Active3 beds 2 baths2,194 sq. ft.
$585,000Active3 beds 2 baths2,194 sq. ft.4621 Normandy Lane, Plano, TX 75093
MLS# 21069062Listed by: KELLER WILLIAMS ROCKWALL - New
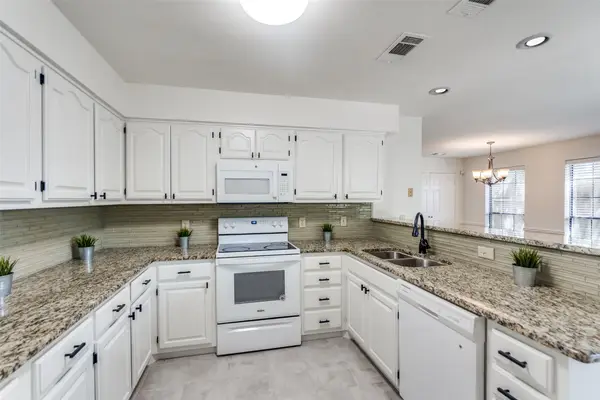 $315,900Active2 beds 2 baths1,527 sq. ft.
$315,900Active2 beds 2 baths1,527 sq. ft.3631 Hilltop Lane, Plano, TX 75023
MLS# 21074918Listed by: EBBY HALLIDAY REALTORS - New
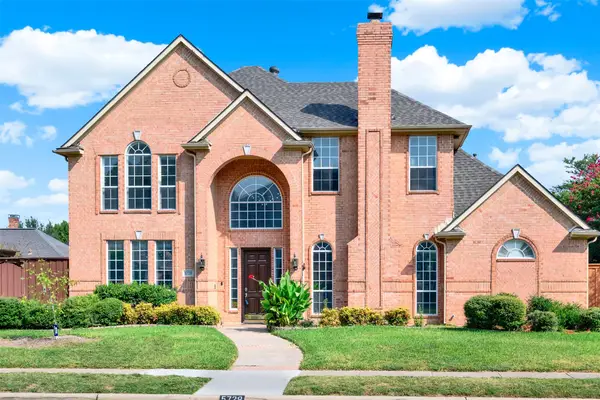 $1,025,000Active5 beds 4 baths3,859 sq. ft.
$1,025,000Active5 beds 4 baths3,859 sq. ft.5729 Ridgehaven Drive, Plano, TX 75093
MLS# 21036501Listed by: KELLER WILLIAMS REALTY DPR - New
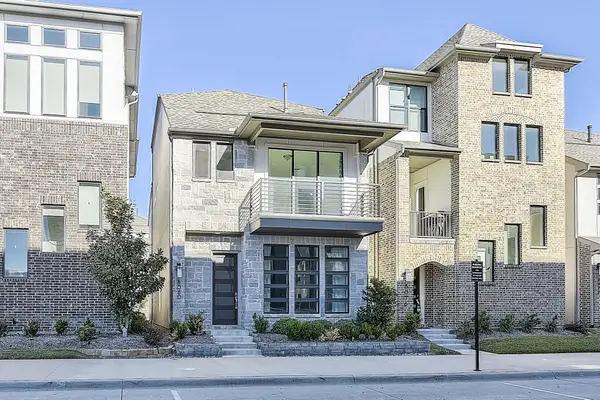 $629,990Active3 beds 4 baths1,909 sq. ft.
$629,990Active3 beds 4 baths1,909 sq. ft.8080 Ingram Drive, Plano, TX 75024
MLS# 21074912Listed by: KELLER WILLIAMS REALTY - Open Sun, 3 to 6pmNew
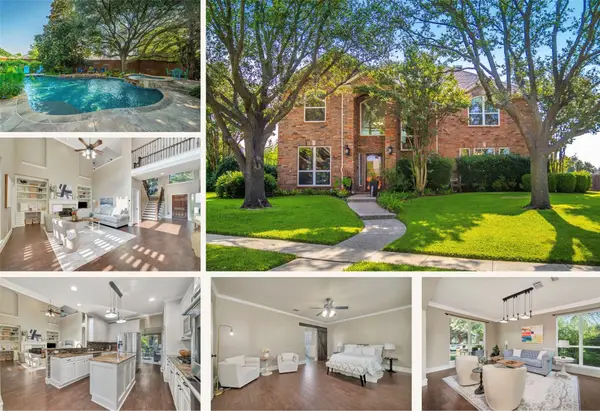 $725,000Active4 beds 3 baths2,972 sq. ft.
$725,000Active4 beds 3 baths2,972 sq. ft.9016 Riverchase Drive, Plano, TX 75025
MLS# 21074926Listed by: EBBY HALLIDAY REALTORS
